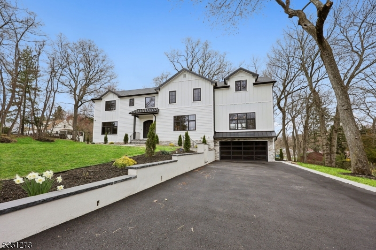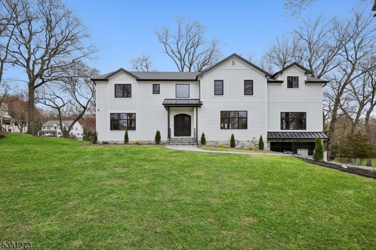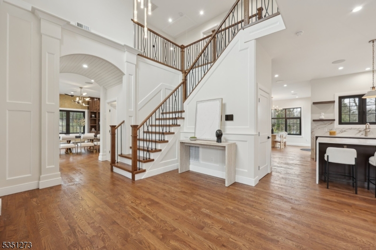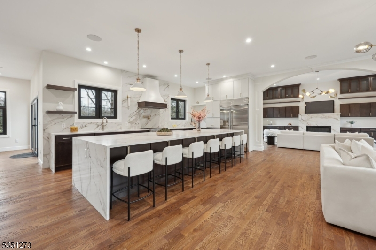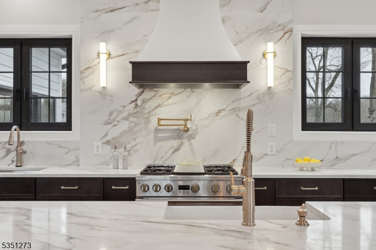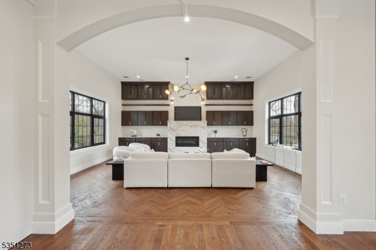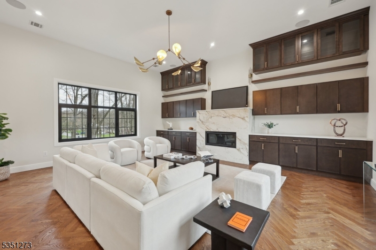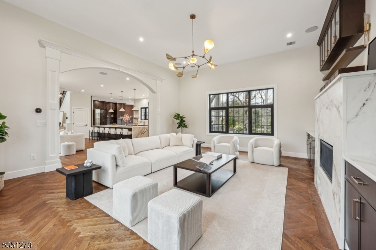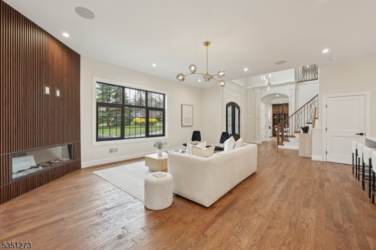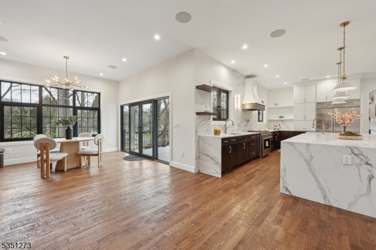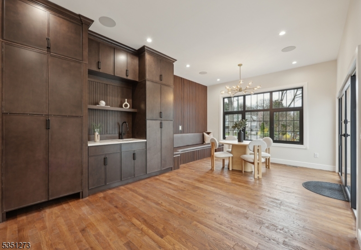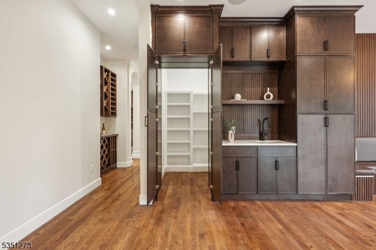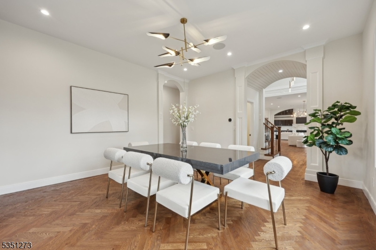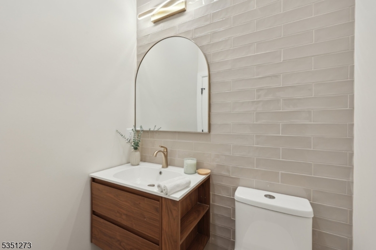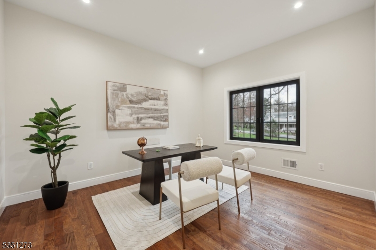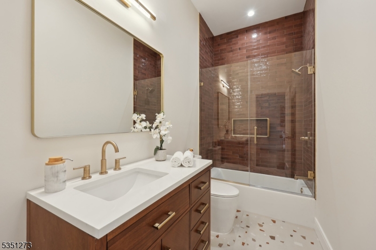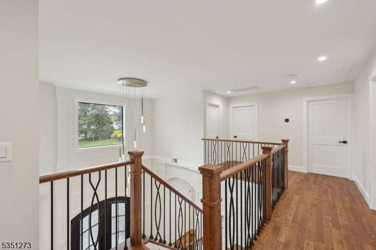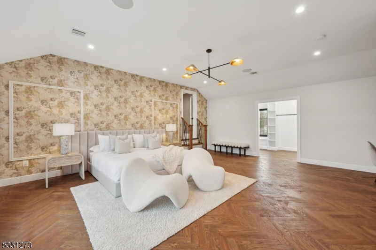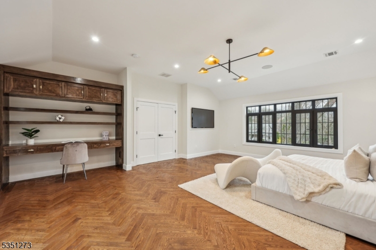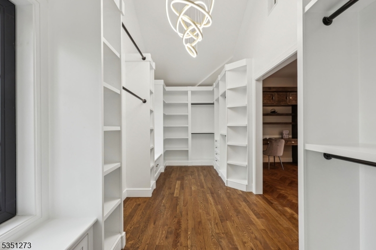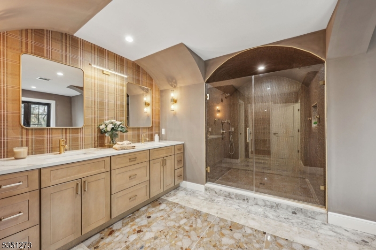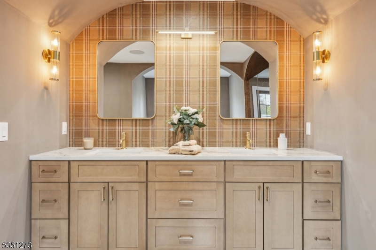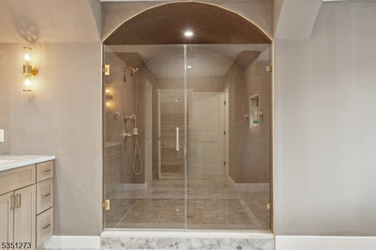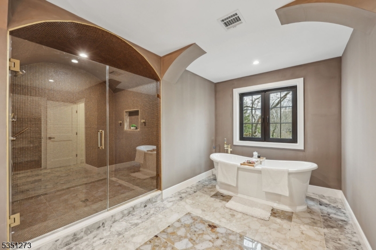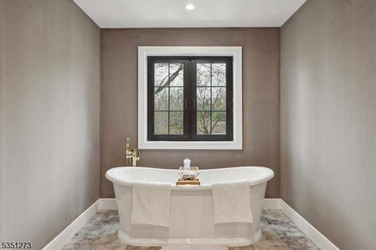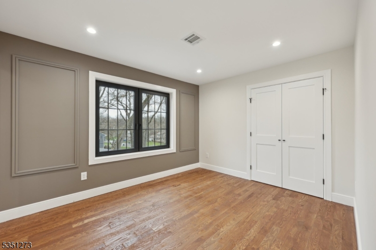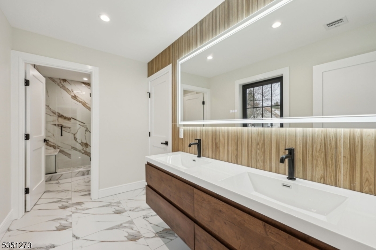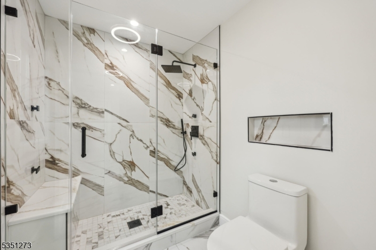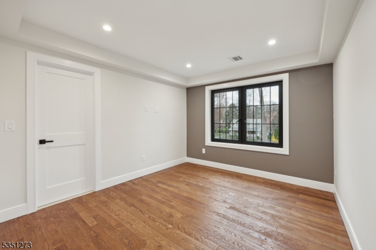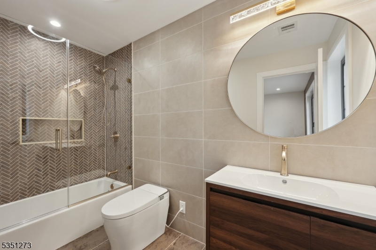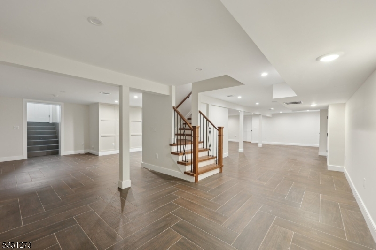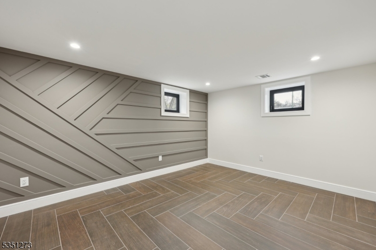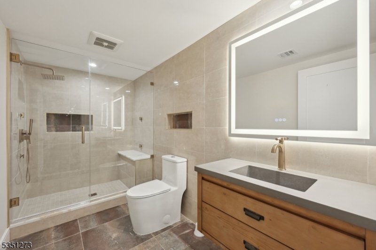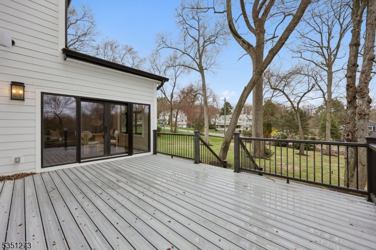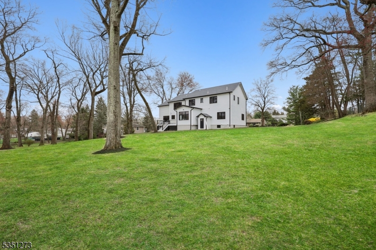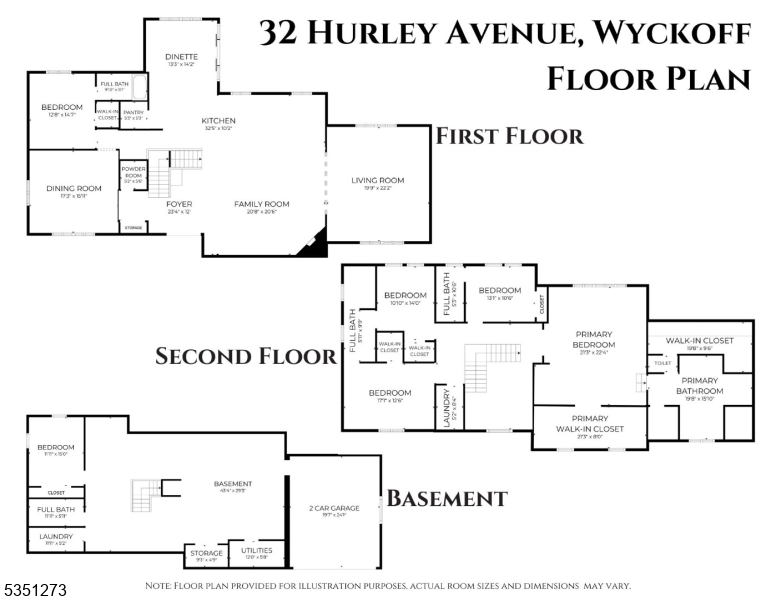32 Hurley Ave | Wyckoff Twp.
Nestled on a sprawling lot in idyllic Wyckoff, welcome to this 2025 custom designed & masterfully crafted 6-bed 5.1-bath residence where timeless elegance meets cutting-edge smart home innovation. Step into a stunning 2-story foyer, where wide-plank hardwood floors & custom millwork lead you through arched entryways to the heart of the home. The showcase kitchen stuns w SS appliances, premium cabinetry, quartz backsplash & 12ft center island w waterfall quartz counters & breakfast bar. Dine in style in the formal dining room adorned w herringbone hardwood floors or the sunlit dinette w wet bar, built-in seating & walk-in pantry. The formal living room features a fireplace w built-in cabinetry, while the family room showcases a wood-accent wall & second fireplace. The luxury primary suite is a sanctuary w vaulted ceilings, dual WICs & spa-like ensuite bath w free-standing tub, double vanity & walk-in shower. The 1st floor ensuite bedroom adds flexibility, while 3 additional 2nd floor bedrooms w ensuites/WICs provide privacy for all. The large finished basement offers an additional bedroom w full bath & egress. Featuring future-ready tech, this smart home includes pre-wired smart outlets, immersive audio system, pre-wired security system & touchscreen control center. Outside, the exterior impresses w stone-accented foundation & rear deck overlooking the spacious backyard. Experience this custom build, perfectly blending luxury, comfort, and smart living in a prime location! GSMLS 3957193
Directions to property: GPS to 32 Hurley Ave, Wyckoff
