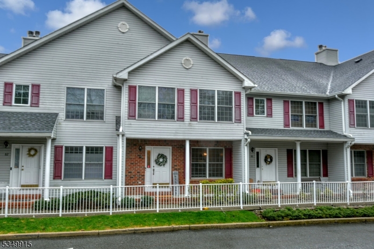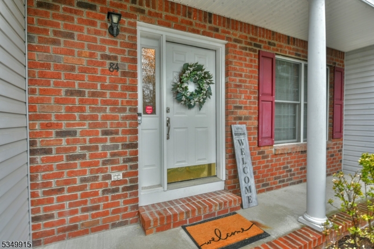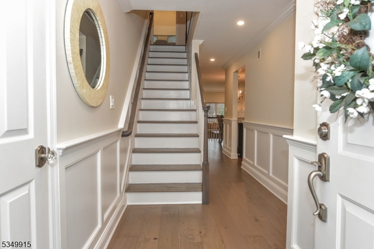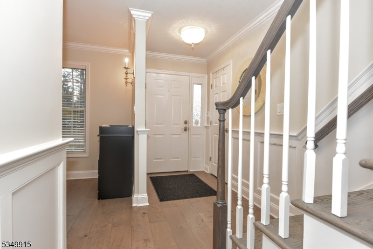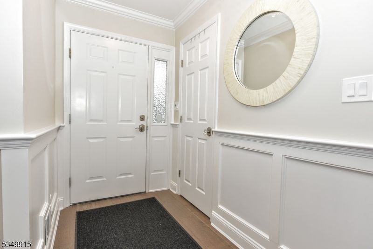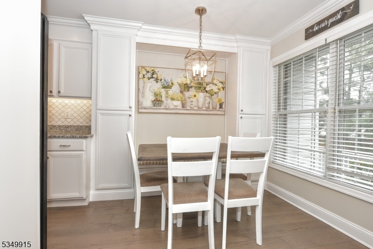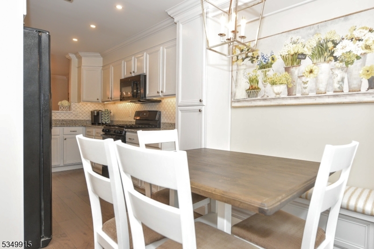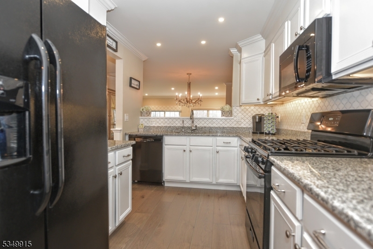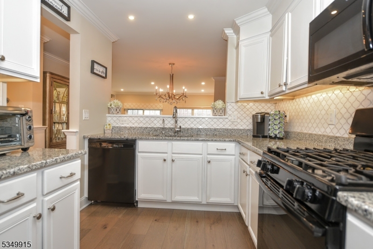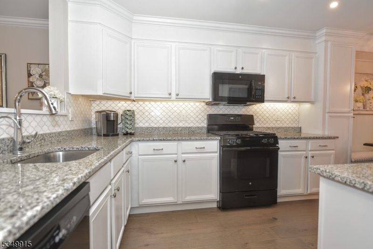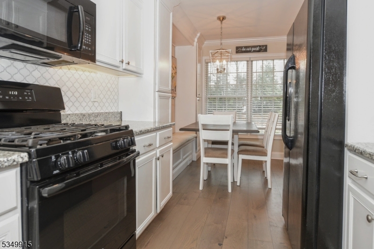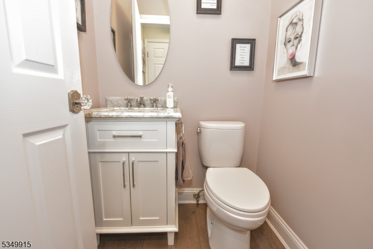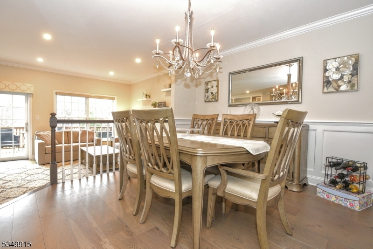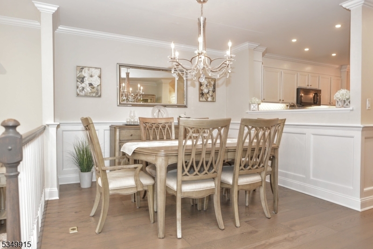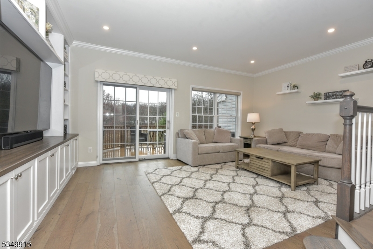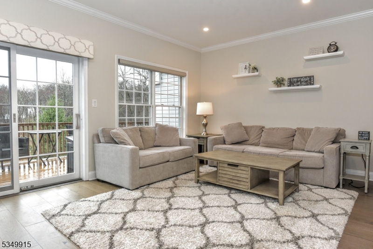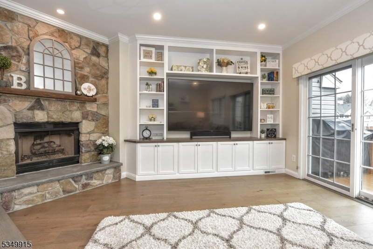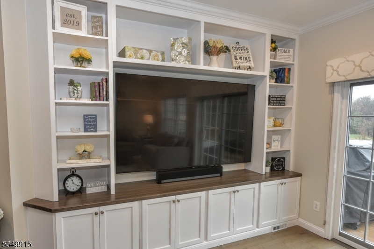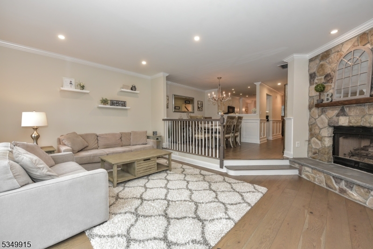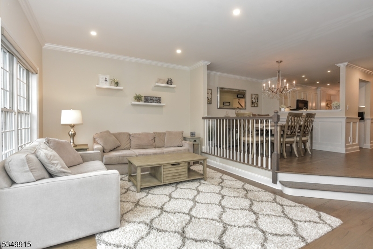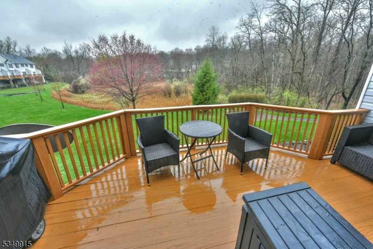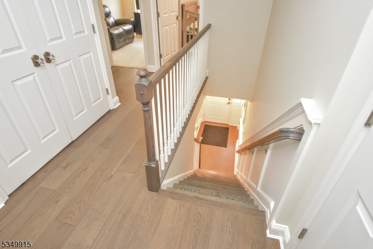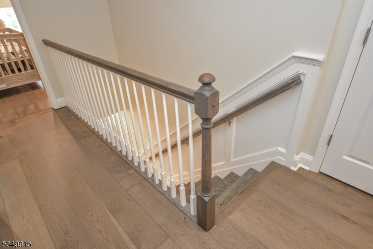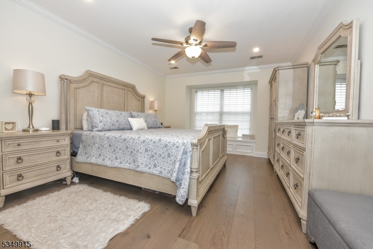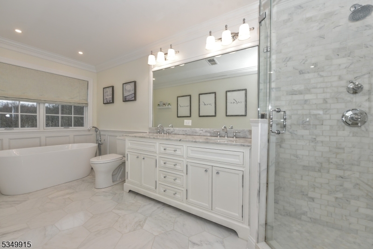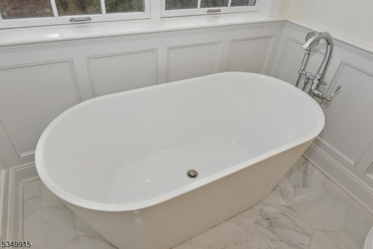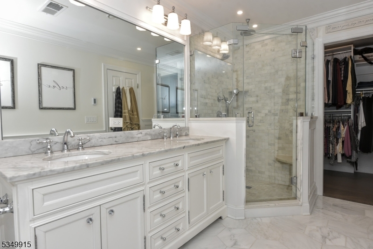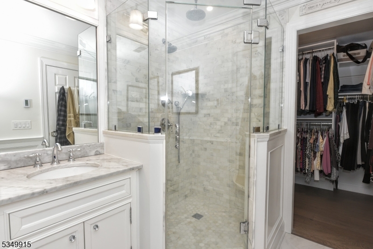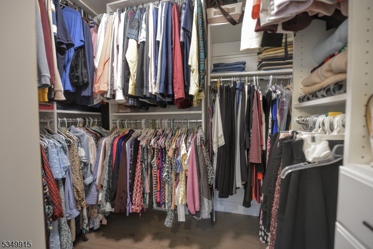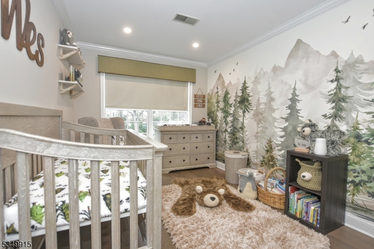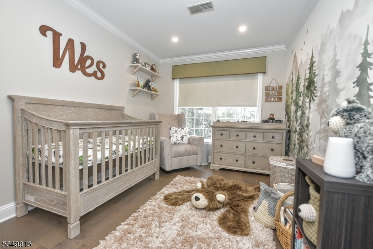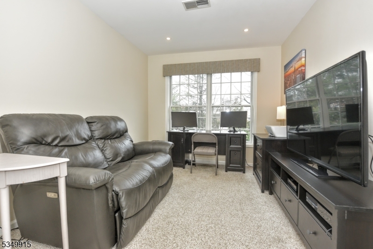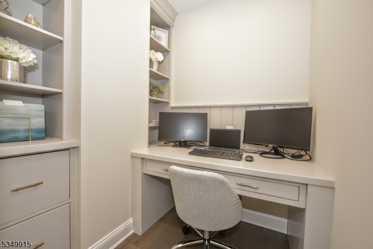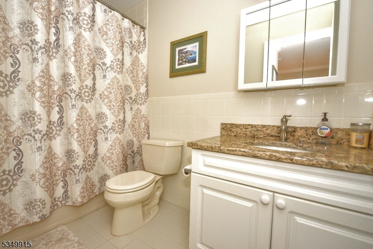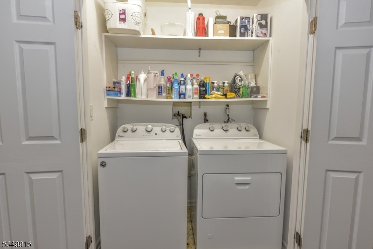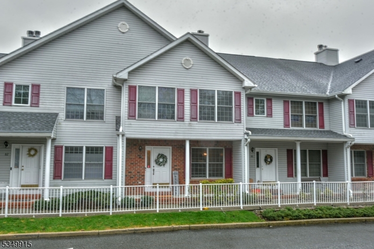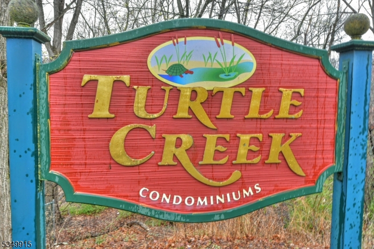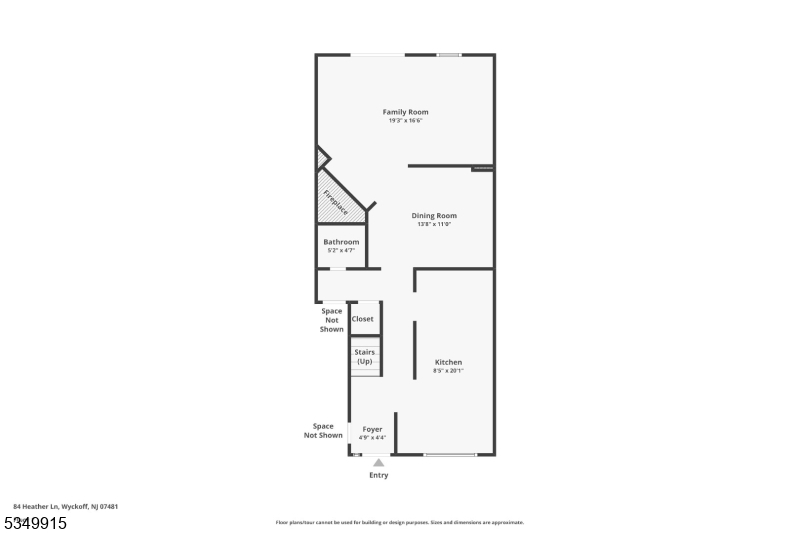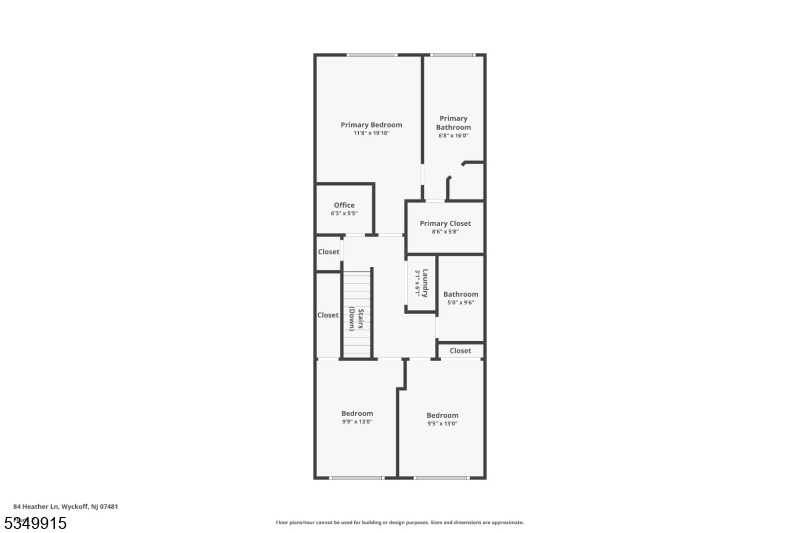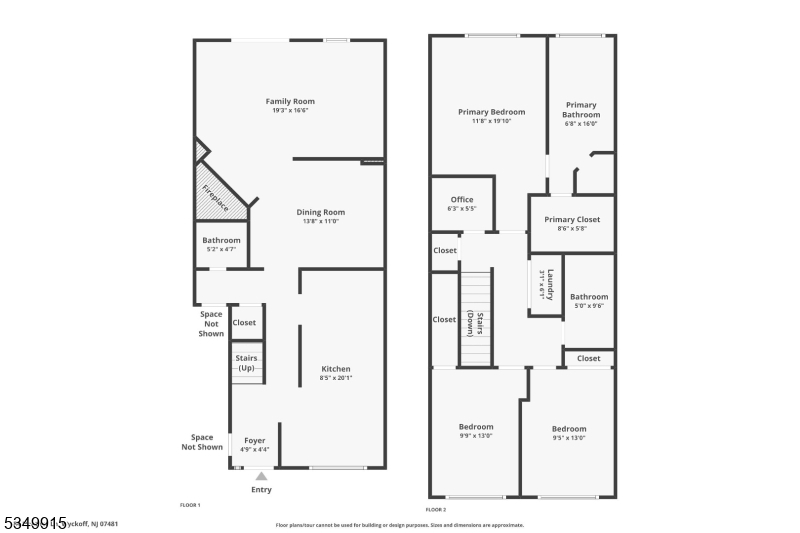84 Heather Ln | Wyckoff Twp.
Welcome to Turtle Creek of Wyckoff! Step into this impeccably updated 3-bedroom townhome, offering style, comfort, and a prime location. From the moment you enter the foyer, you'll notice the attention to detail custom moldings, wide-plank oak hardwood floors, and an abundance of natural light throughout. The main level features a spacious and modern kitchen with a cozy breakfast area, a powder room, and a formal dining room that flows seamlessly into a sun-drenched living room complete with a gas fireplace and sliding doors leading to a south-facing deck perfect for relaxing or entertaining.Upstairs, you'll find a versatile home office nook, two generously sized bedrooms, a beautifully appointed full hallway bath, and a luxurious primary suite featuring a spa-like bathroom with soaking tub, stall shower, and a large walk-in closet. The lower level offers direct access to a two-car attached garage and ample storage space. Additional highlights include multi-zone heating and central air conditioning for year-round comfort. This stunning unit truly has it all schedule your private tour today and experience the best of Turtle Creek living! Come see this absolutely stunning unit today! :) GSMLS 3956000
Directions to property: Ralph to Heather Lane (Turtle Creek)
