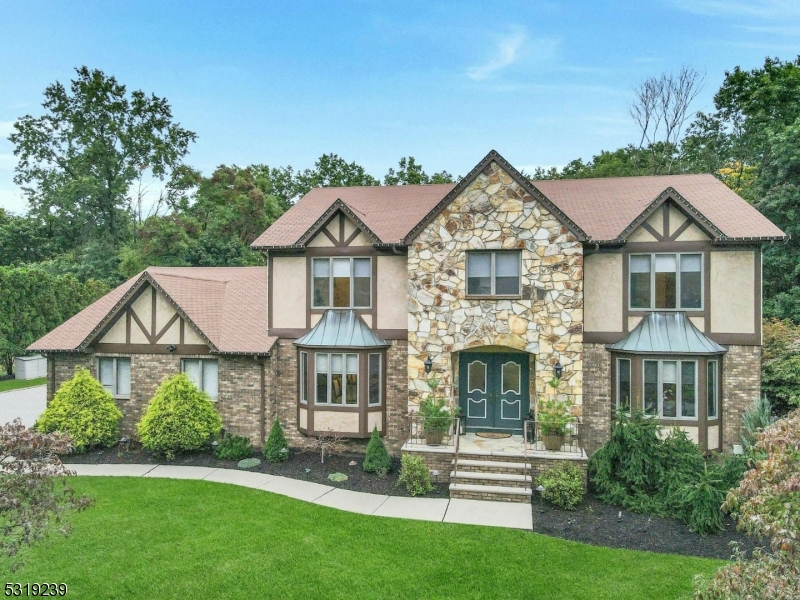318 Camelot Ct | Wyckoff Twp.
** Highest and Best Offers are due by THURSDAY, 11/7 at 10am **. Last showing window is Tuesday, 11/5 (9-3) by appointment ** Prepare to fall in love with this beautifully appointed five bedroom center hall colonial nestled on a quiet cul-de-sac in the desirable Sicomac area of Wyckoff. This home has been meticulously maintained/updated and beams pride of ownership throughout. The professionally landscaped property provides for a private retreat with lush gardens, expansive deck/patio and in-ground Gunite pool. This home's remarkable curb appeal continues inside where you are surrounded by unmatched elegance. This home provides room for both comfortable living and entertaining. See separate list of amenities/features (too many to list). Don't miss this opportunity to make this amazing home your own.p GSMLS 3932094
Directions to property: Mountain Avenue to Camelot Court


