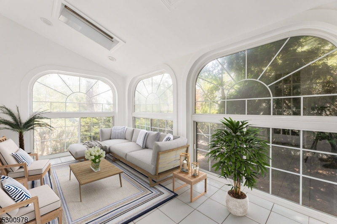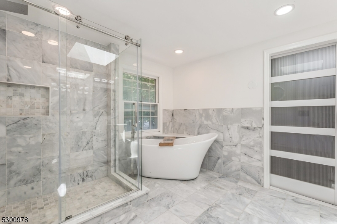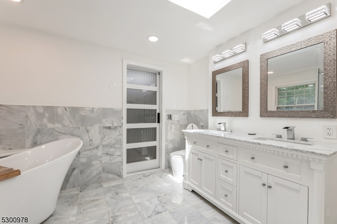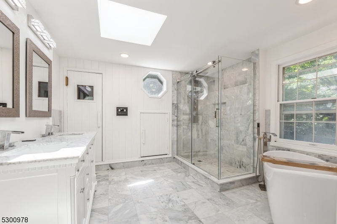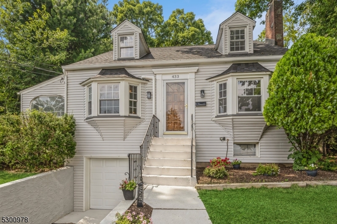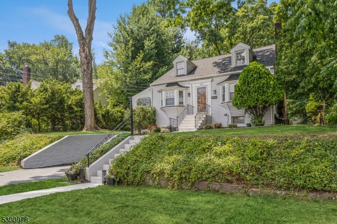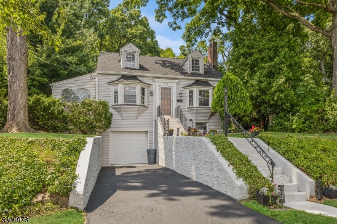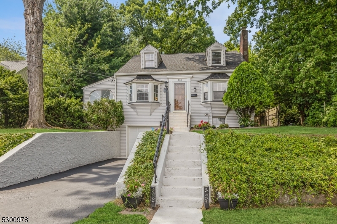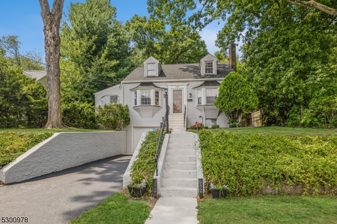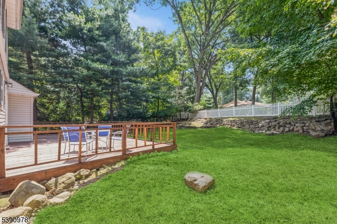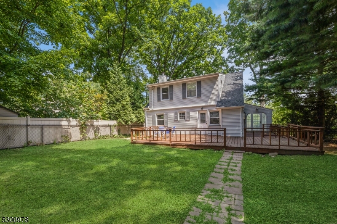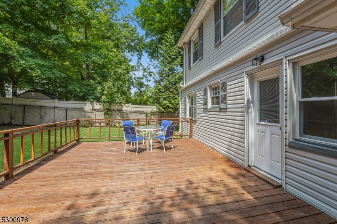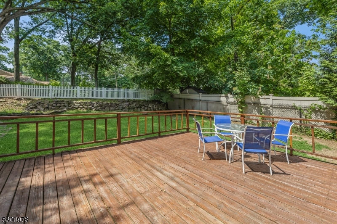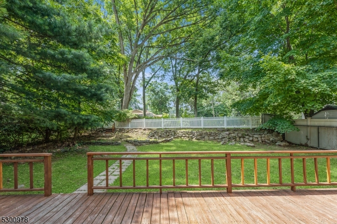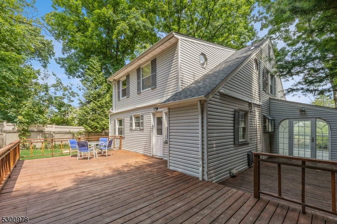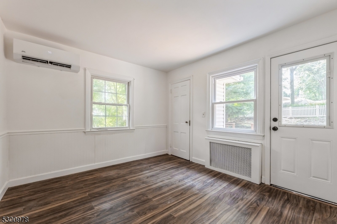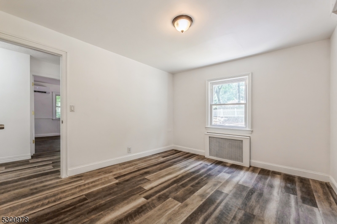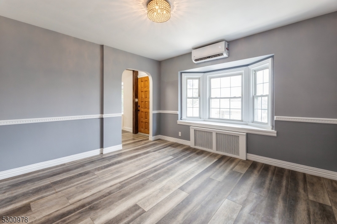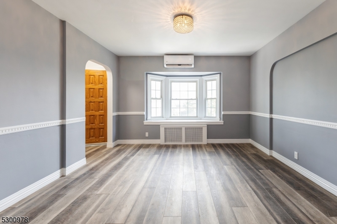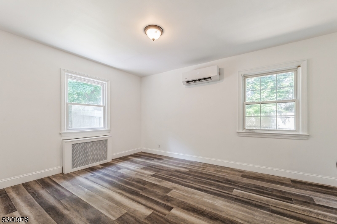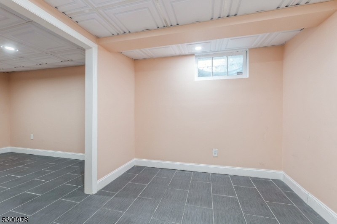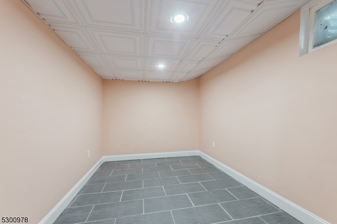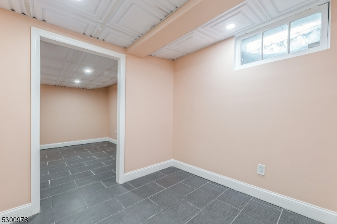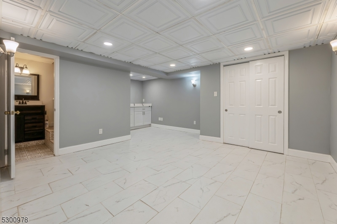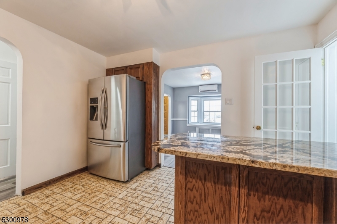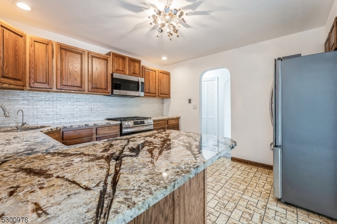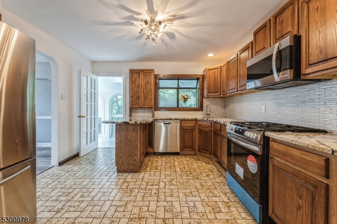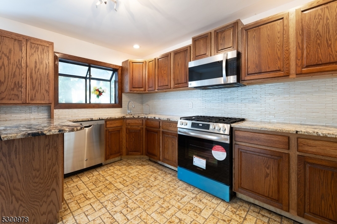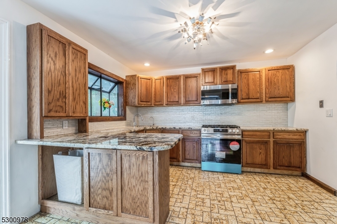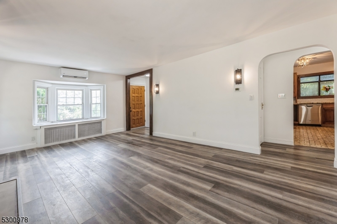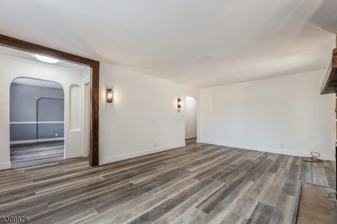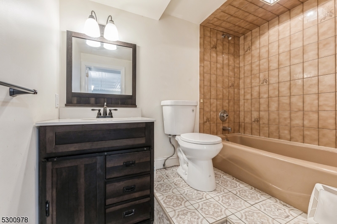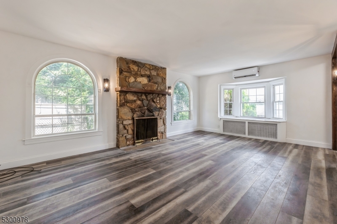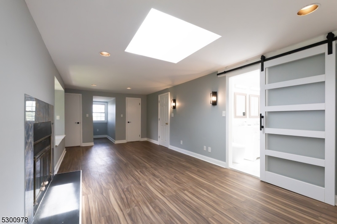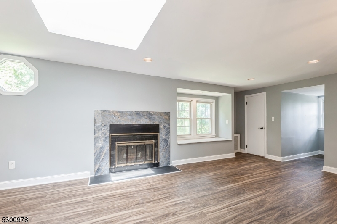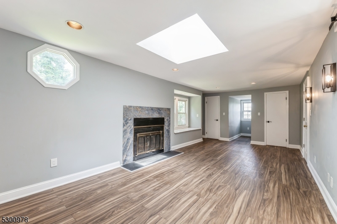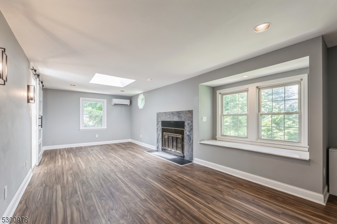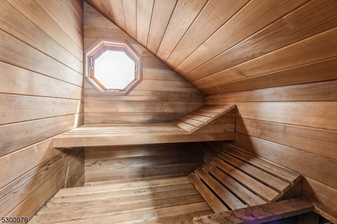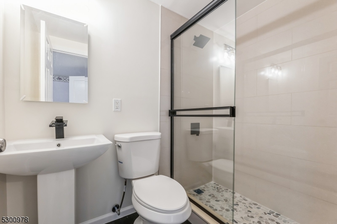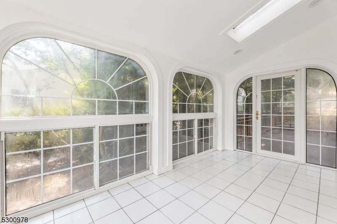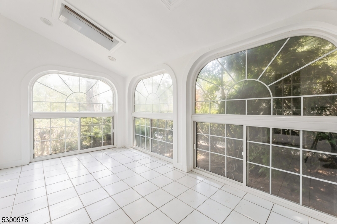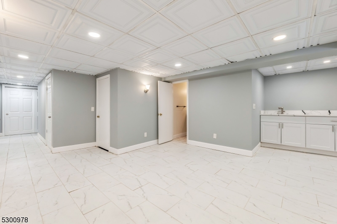433 Louisa Ave | Wyckoff Twp.
Nestled in the heart of Wyckoff, this exquisite home seamlessly blends modern luxury with timeless charm. Move right in and indulge in the brand new, spa-like primary bath, feat. luxurious free-standing soaking tub and full glass shower equipped with the latest technology. Also find his/her decorative framed mirror cabinet and high-end bidet. Glass barn door open to the MBR where you can unwind in the sauna, or relax by the fireplace. On the second floor, discover an addl ensuite BR with its newly renovated Bath. The true gem of the home is the glass three-season room, showcasing arched full-height windows that open up to a stunning wrap-around deck, perfect for outdoor entertaining. The LR also boasts striking arched windows that grace a stately stone fireplace. Host memorable dinner parties in the elegant formal DR, adjacent to a tastefully updated Kitchen feat new stove, convection microwave and garden window. The first floor add'l offers two well-appointed BRs and a full bath. The versatile basement serves as an ideal space for guests, offering a spacious rec room with a wet bar and multiple flexible rooms to customize to your needs. The home also has a new hot water heater, newer roof and split A/C.Don't miss the opportunity to experience refined living in this meticulously maintained Wyckoff masterpiece. GSMLS 3913532
Directions to property: Goffle Rd, Liberty, Louisa
