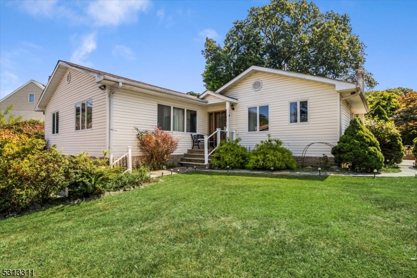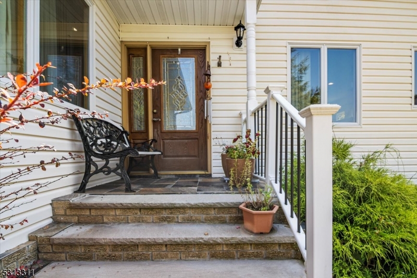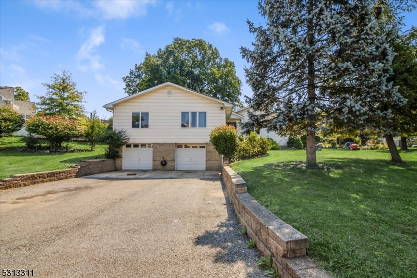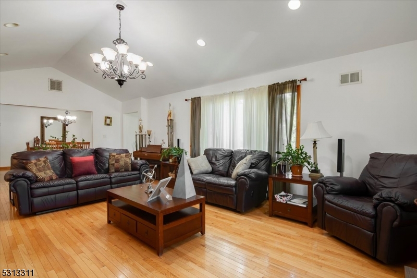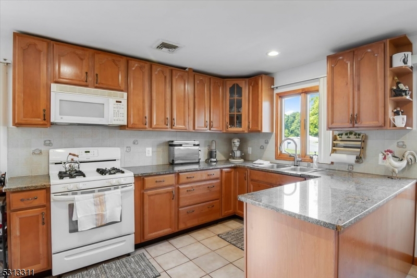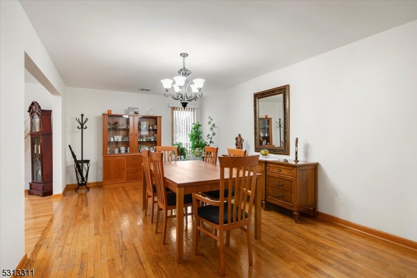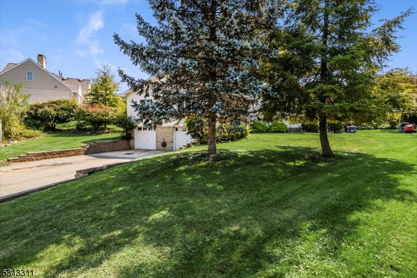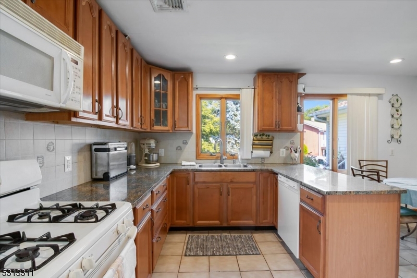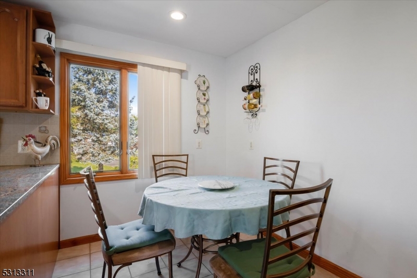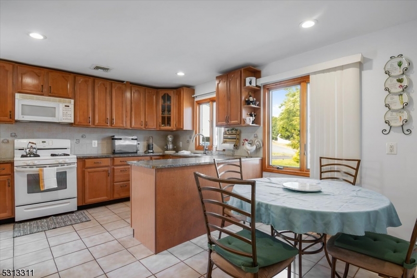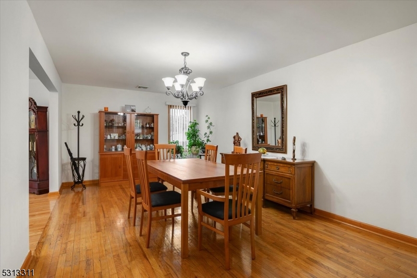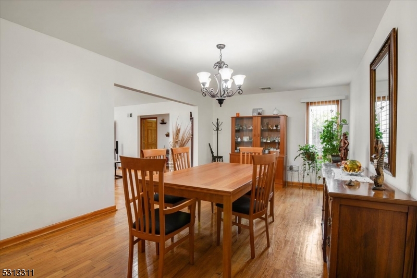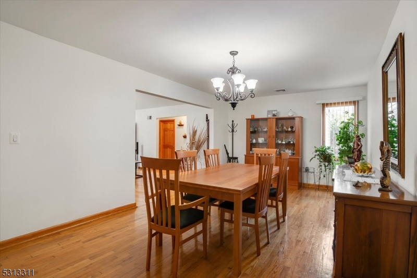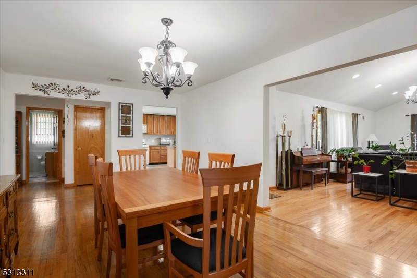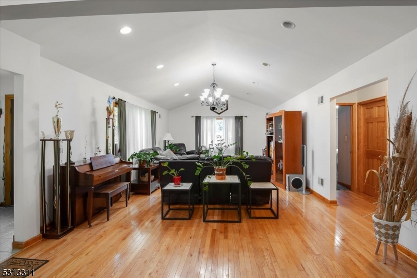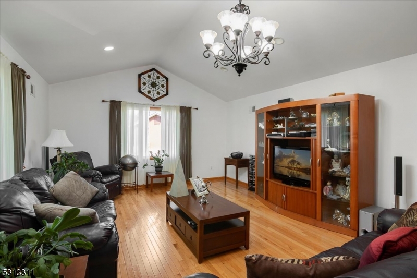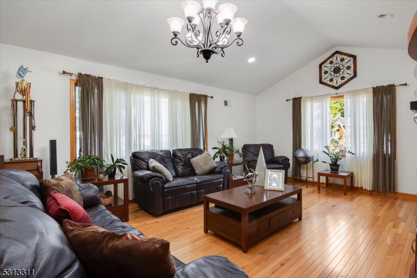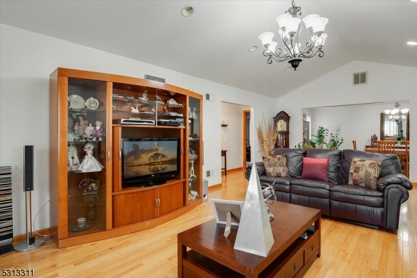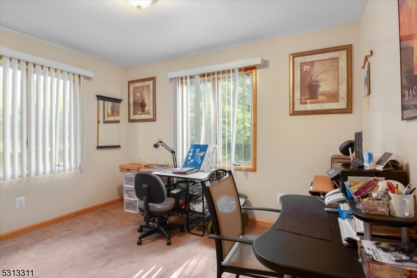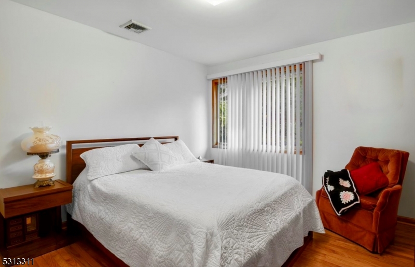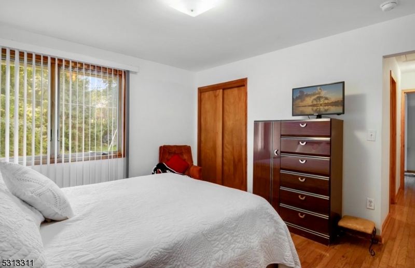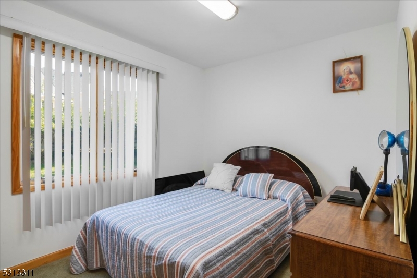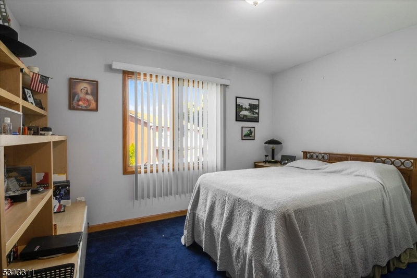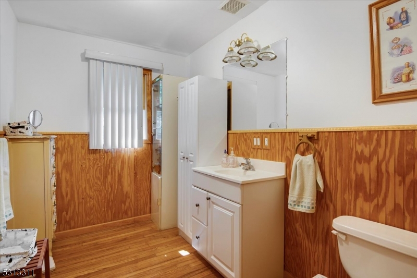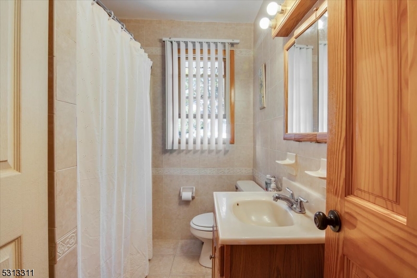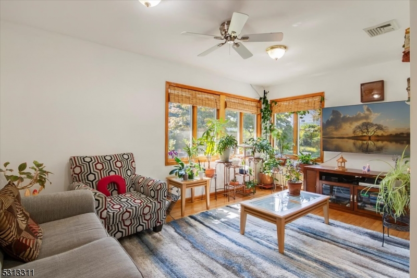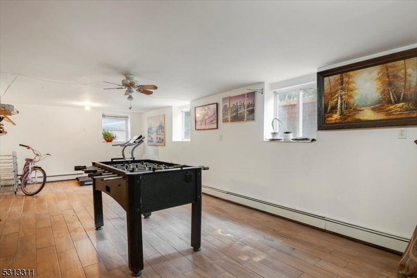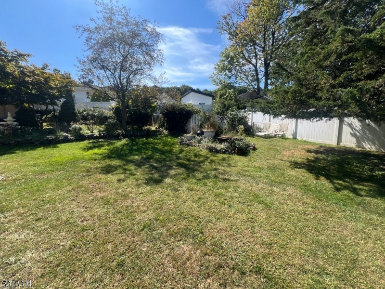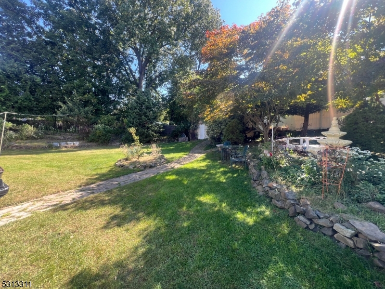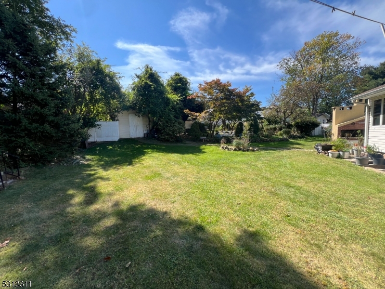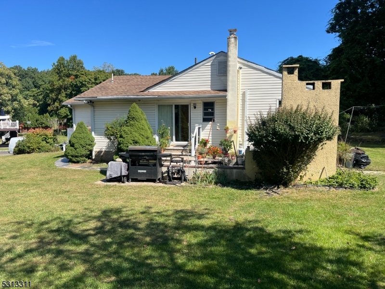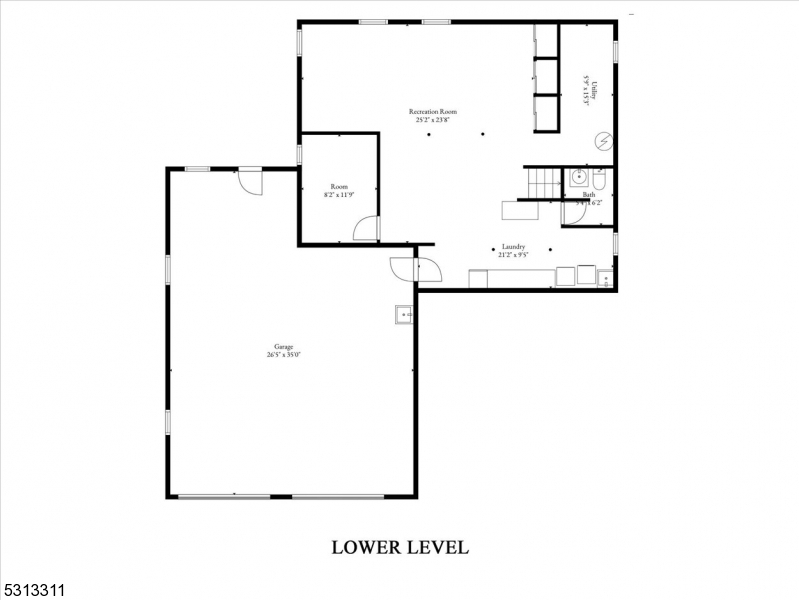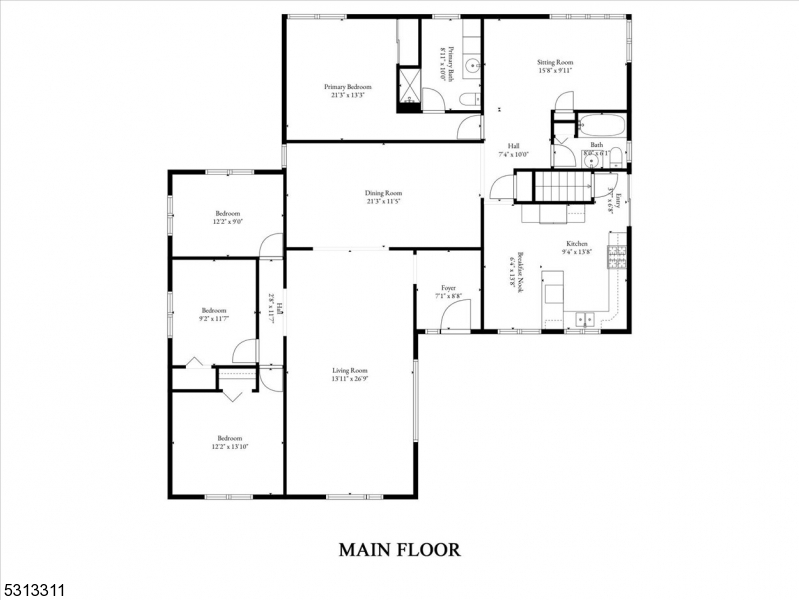19 Borrego Dr | Woodland Park
Boasting 2,076 square feet of well-appointed living space 19 Borrego is a custom built 4-BR 2.5 BA ranch set on an expansive almost 17K square-foot lot, offering seclusion, privacy and garden space. Inside are gleaming hardwood floors below and vaulted ceilings above that create a bright & airy atmosphere. The EIK has granite countertops over wood cabinetry. Entertain with space for everyone in the formal dining room. Central air conditioning for year-round comfort. Set apart from other bedrooms, the primary suite offers a peaceful retreat with full ba , while three additional br's provide versatile spaces to suit your needs. The 3rd BR is currently being used as an office/ art space. The fin basenent is an ideal space for entertainment, a home office, or a fitness area & laundry, tiled flooring, 1/2 bath & storage room. The exterior is equally impressive, with a private outdoor space perfect for relaxation and entertaining. The garden, complete with a fig tree, offers a touch of nature's bounty. The oversized garage (35 x 26.5) is a dream for automotive enthusiasts or craftsmen, providing ample space for vehicles, tools, and projects. Additional parking spaces ensure convenience for guests. Conveniently located only minutes to rt 80, 46, 23 and park-and-ride NYC transportation at the Willowbrook Mall. Love nature? So close to shopping, grocery, restaurants and major shopping plazas. Visit Garrett Mountain, where you can hike or even horseback ride, 1.5 miles away! GSMLS 3955605
Directions to property: Rifle camp or Squirrelwood to Rockland to Borrego. Set back off the street on the corner
