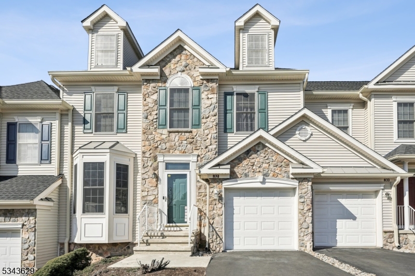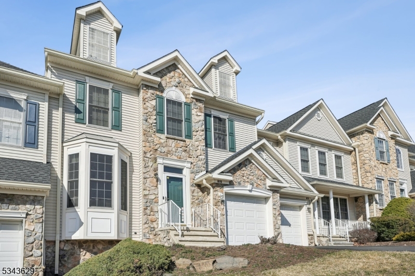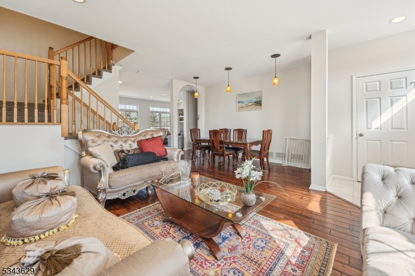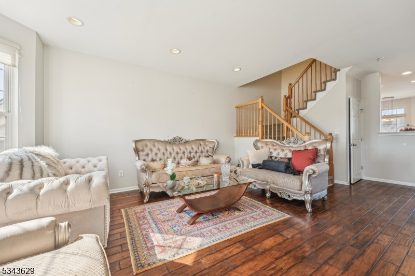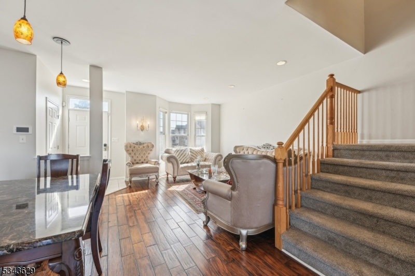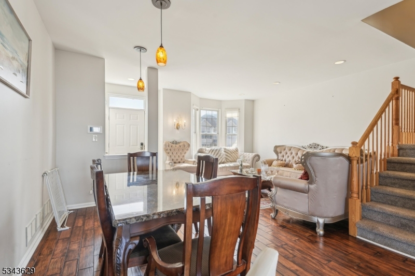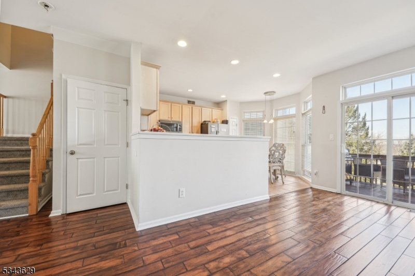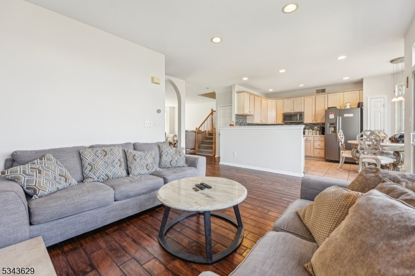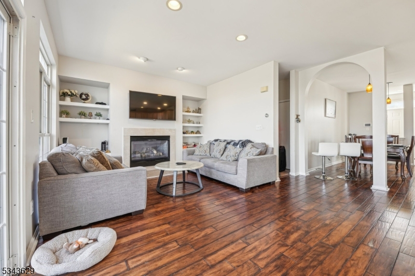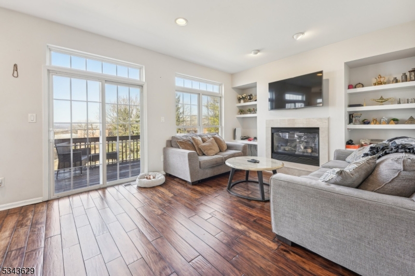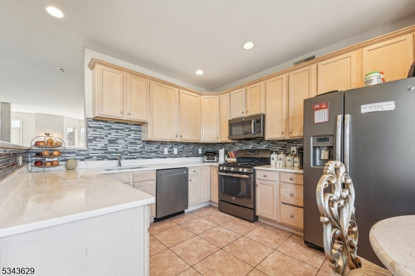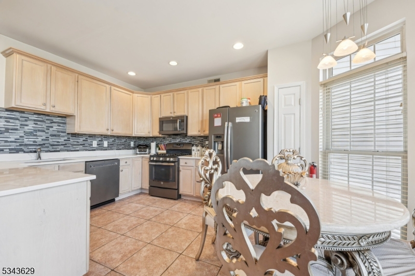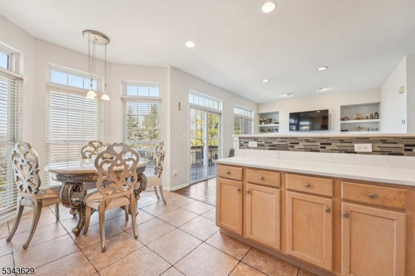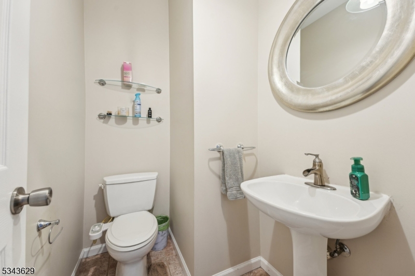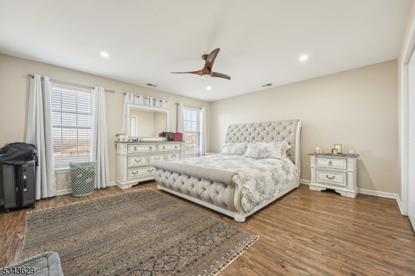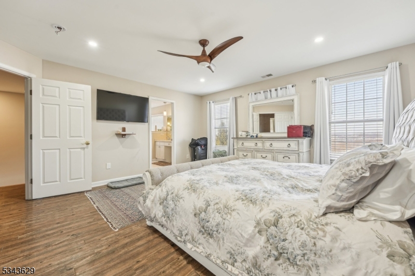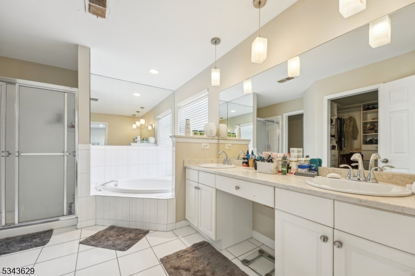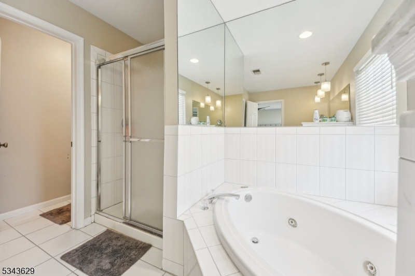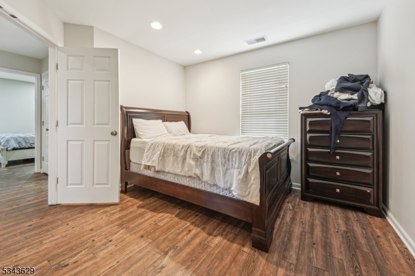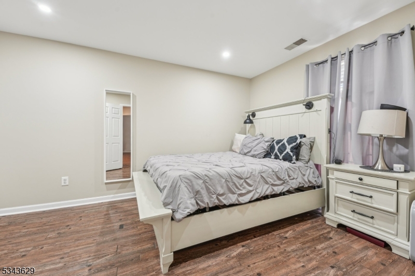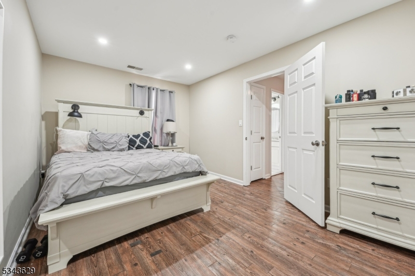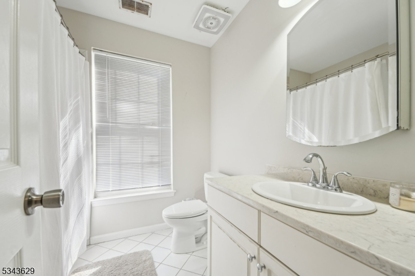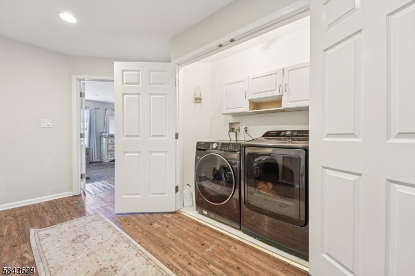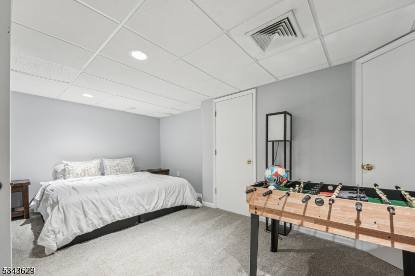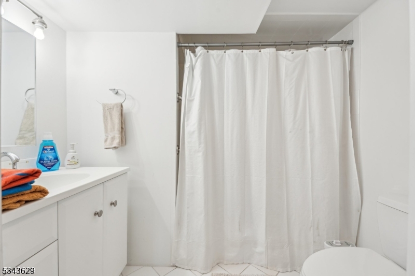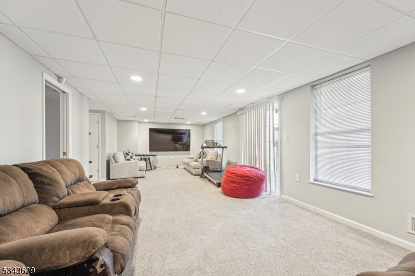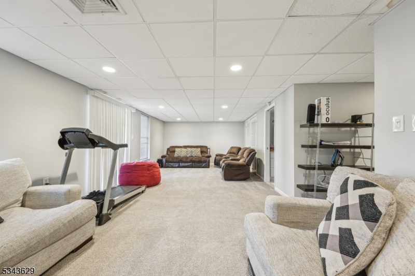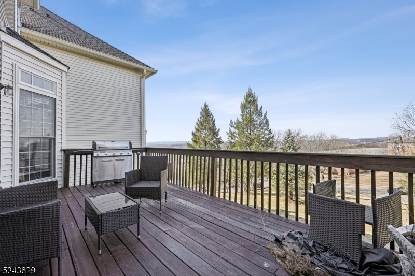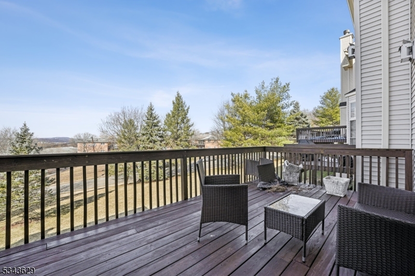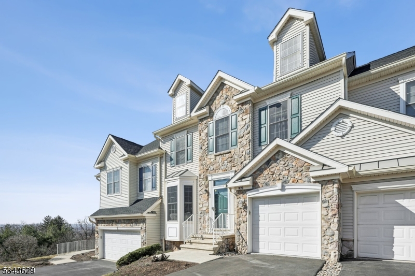32 Winding Way | Woodland Park
Welcome home to this beautifully maintained 3-bedroom, 3.5-bathroom townhome in the desirable Rolling Views Community, offering a perfect blend of comfort and style. Step into the inviting foyer and enter the open-concept main living area, featuring high ceilings and hardwood floors. The bright and spacious living room provides a welcoming space to relax or entertain, seamlessly flowing into the dining area ideal for intimate meals or hosting gatherings. Just beyond, the cozy family room boasts a gas fireplace and sliding glass doors that open to the rear deck, where you can enjoy serene nature views. The well-appointed kitchen features custom cabinetry, granite countertops, stainless steel appliances, and a separate dining area, making it perfect for everyday meals. A convenient powder room completes the first floor. Retreat upstairs to the luxurious primary suite, offering sitting area, walk-in closet, and en suite bathroom with a jetted tub, glass-enclosed shower, and dual-sink vanity. Two additional bedrooms, full bathroom, and laundry room complete the second floor. Fully finished walkout basement provides additional living space, including guest suite, full bathroom, den, exercise room, and garage entrance. 1-car attached garage and ample driveway parking offer added convenience. Located near NYC transportation, shopping, and dining, this exceptional townhome offers a comfortable and vibrant lifestyle. GSMLS 3950631
Directions to property: Overmount Avenue to Rolling Views Drive to Winding Way
