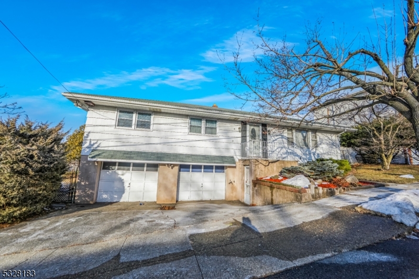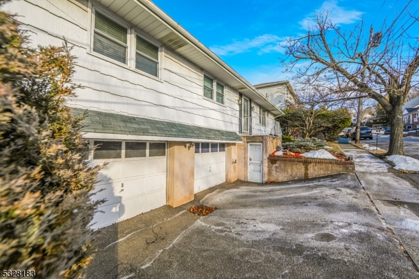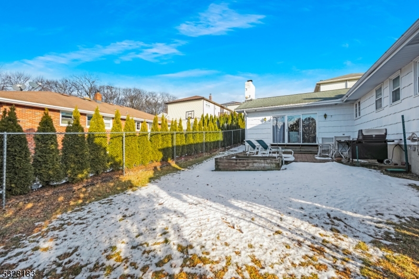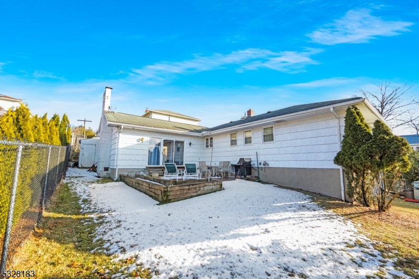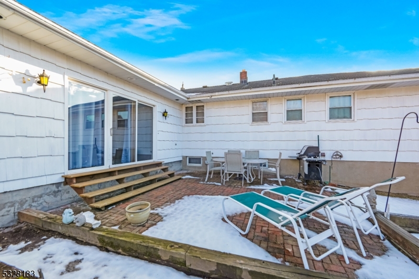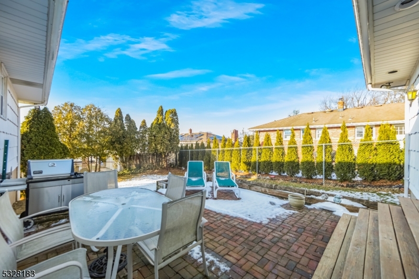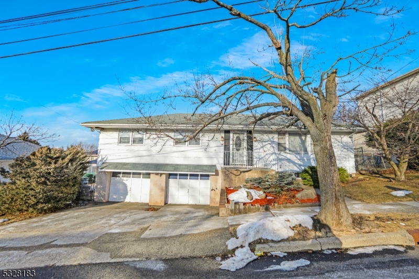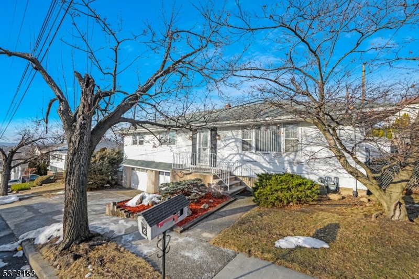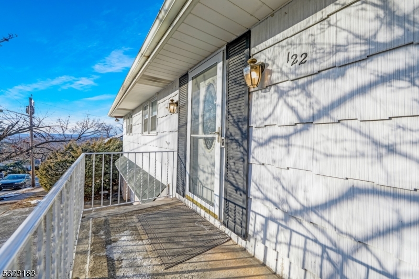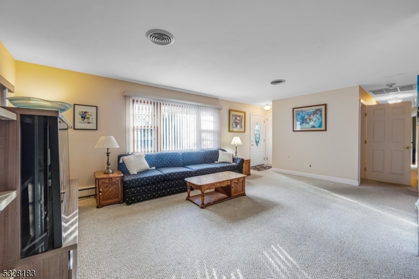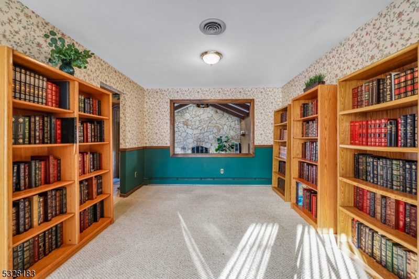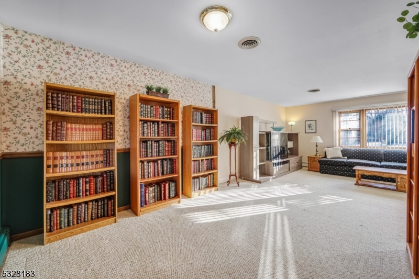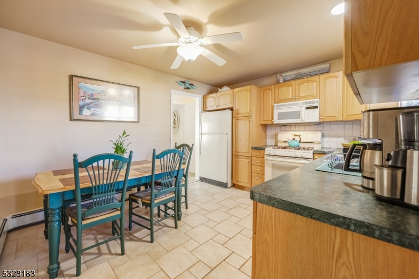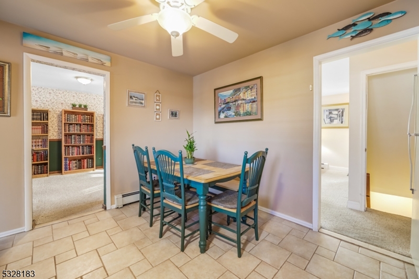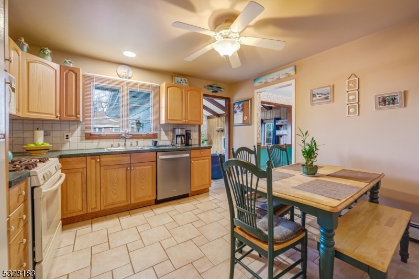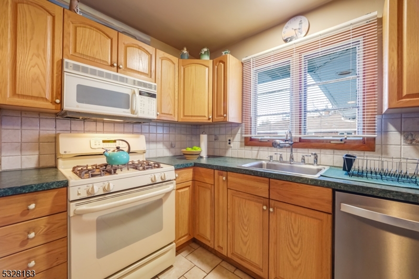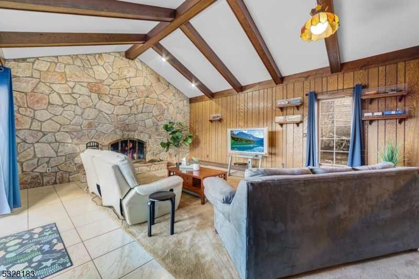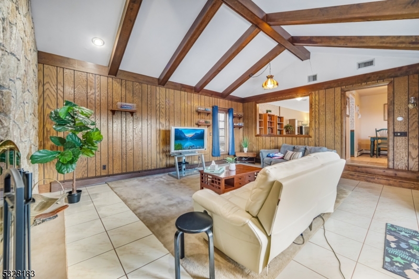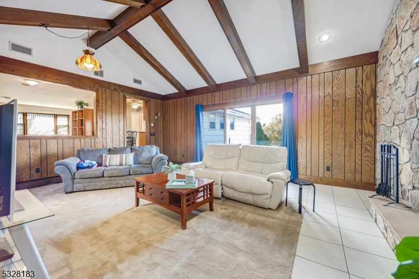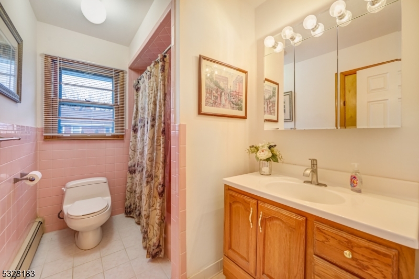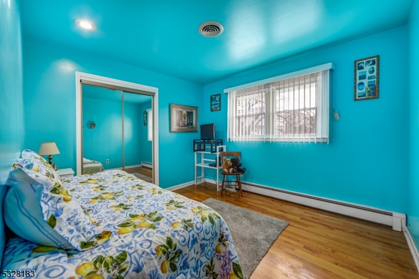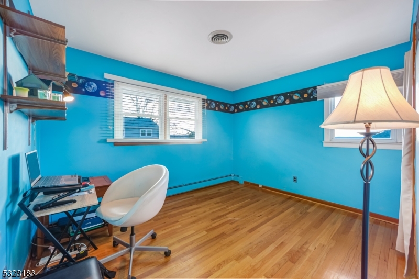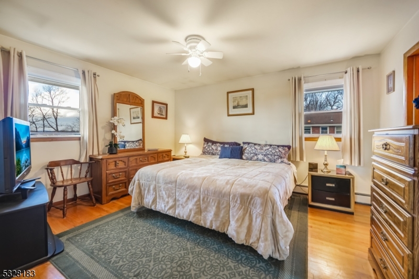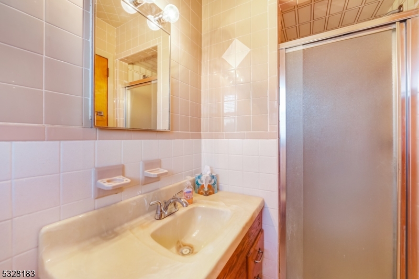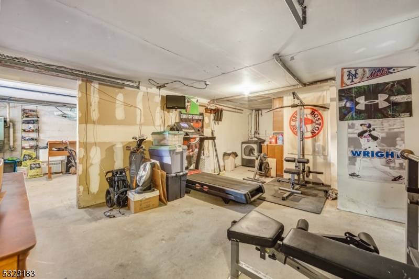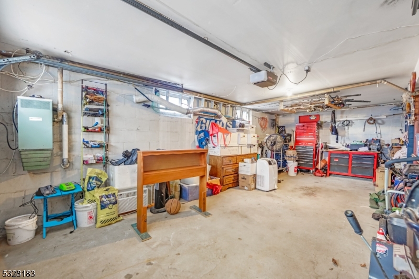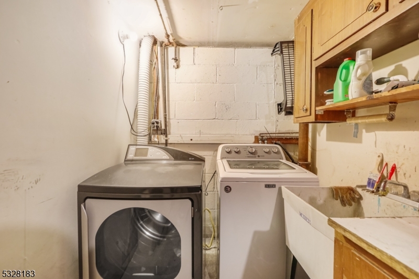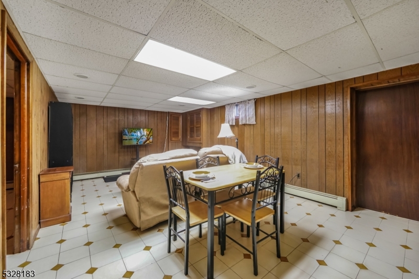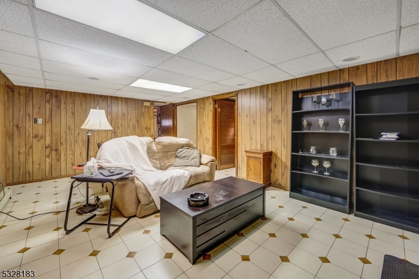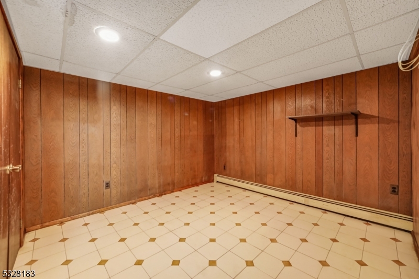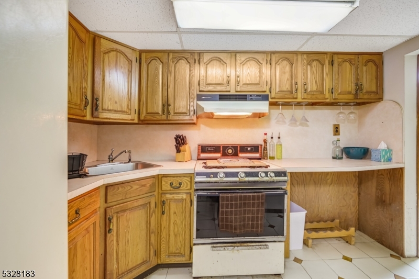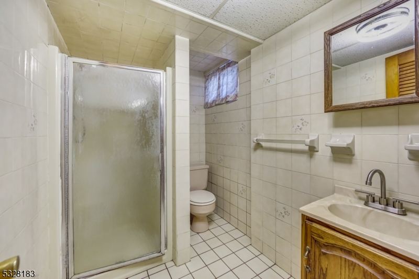122 Haverhill Ave | Woodland Park
Spacious Raised Ranch offers a perfect floor plan for extended private living. The main level features a bright living room flowing into a formal dining room, a spacious eat-in kitchen, and a grand family room addition with a cathedral ceiling, wood fireplace with a stone accent wall, and sliders leading to the fenced yard. The primary suite boasts a private full bath, complemented by two additional bedrooms and a second full bath. The private lower level with separate entrance includes a living room, a third full bath, a second kitchen, and a versatile multi-purpose room. Highlights include hardwood floors, central air, multi-zone baseboard heat, central vacuum, and replacement windows with tilt-in mechanisms. Updates include a newer hot water tank and replaced interior doors. Outside, enjoy a fenced yard with a paver patio, gas-line BBQ, and storage shed. Conveniently located near Rose Place Park at corner, Garret Mountain, major highways, and shopping. Two-car garage for covered parking. A MUST-SEE! GSMLS 3943736
Directions to property: Between Sunset Dr & Hobart
