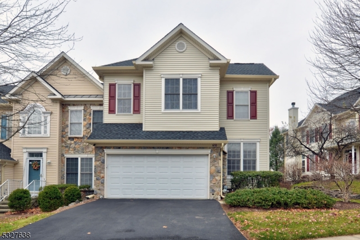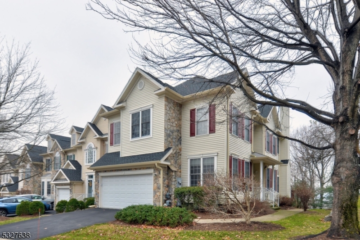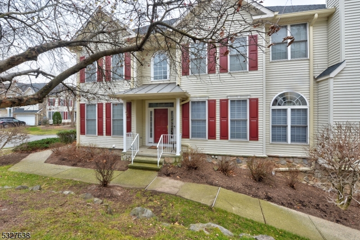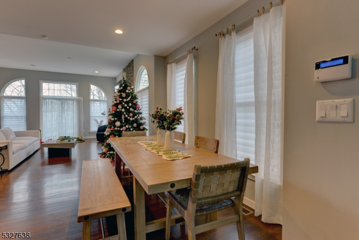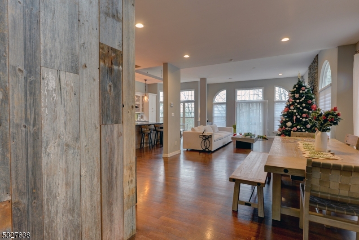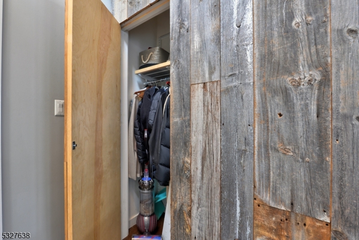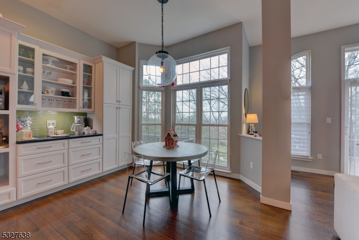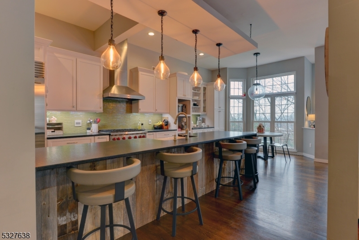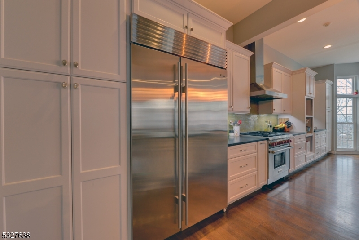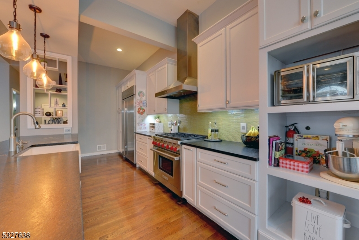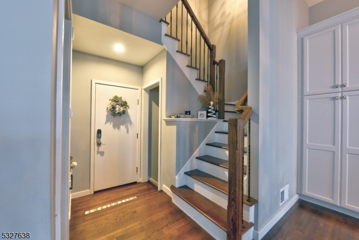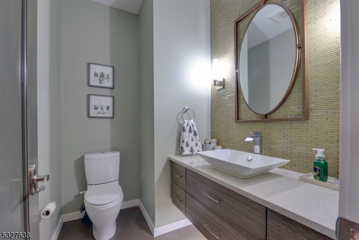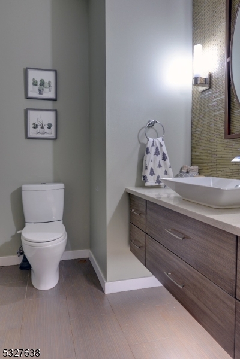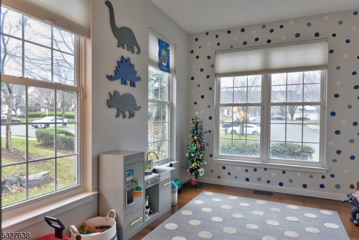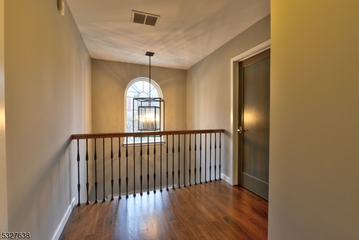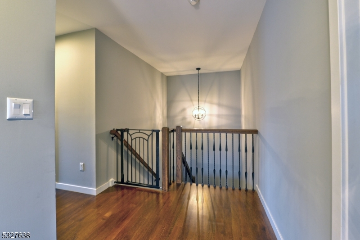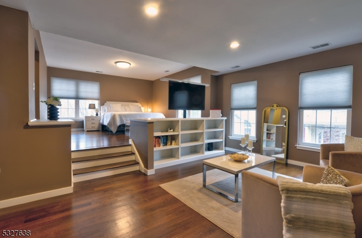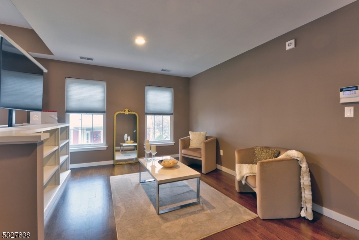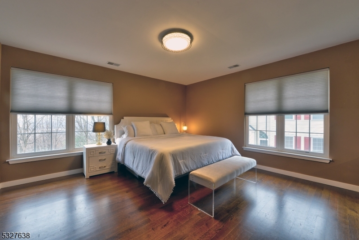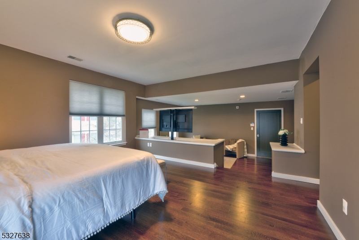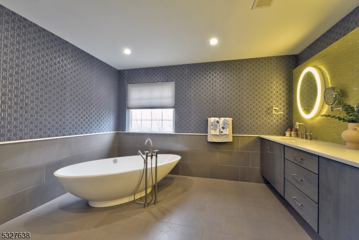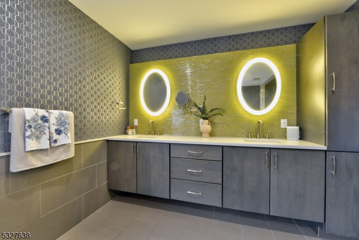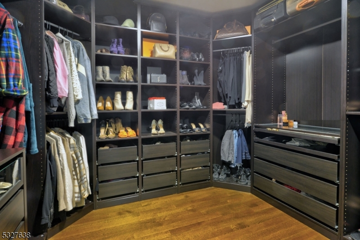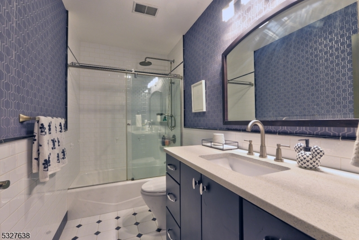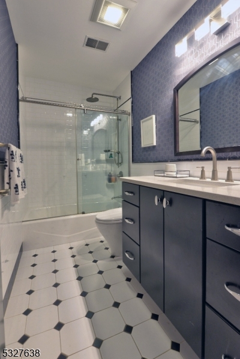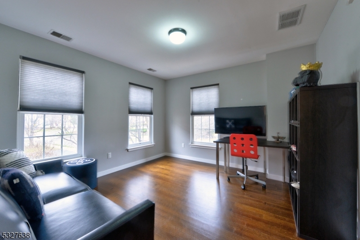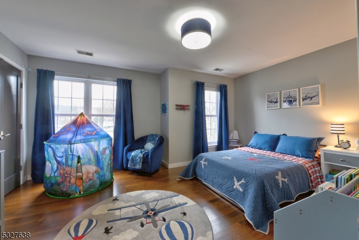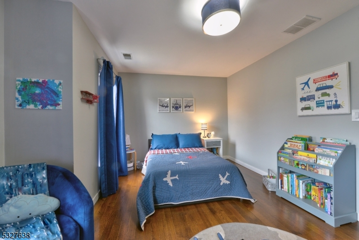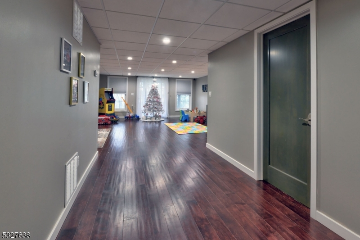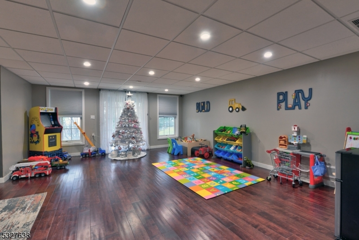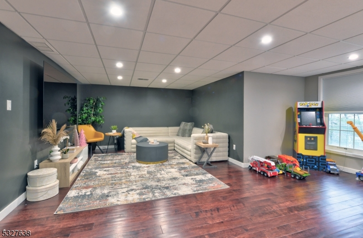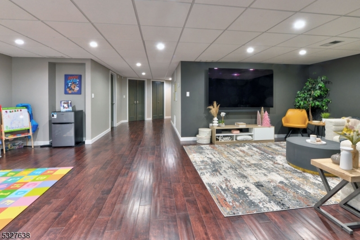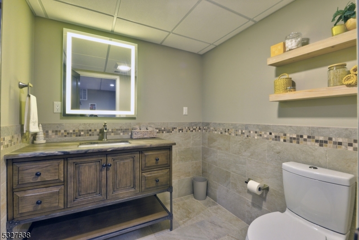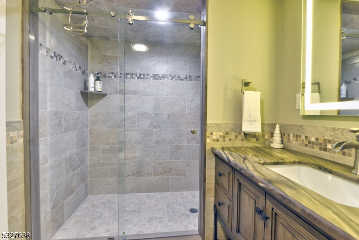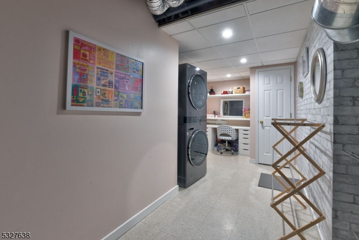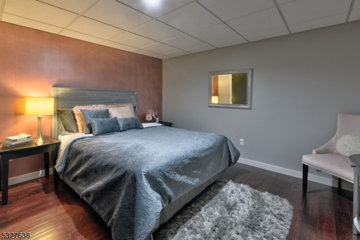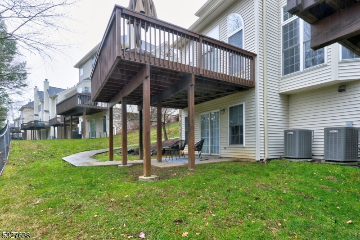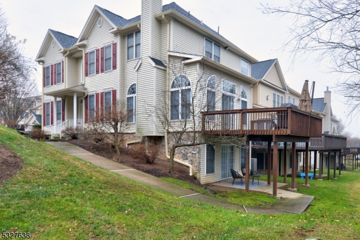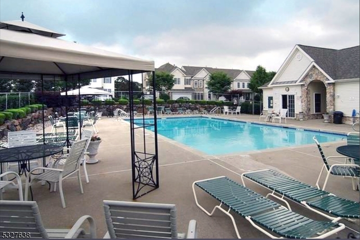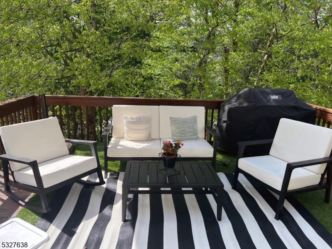50 Rolling Views Dr, 50 | Woodland Park
This stunning townhome offers the perfect blend of style, comfort and convenience. The main level offers an elegant open-concept design, showcasing a modern kitchen with new cabinetry, a sleek Sub-Zero refrigerator, a high-performance Wolf range, and striking lighting. Anchored by a gas fireplace with stone enclosure, the space also features a centerpiece island with a stunning granite waterfall countertop and convenient counter seating, perfect for both cooking and entertaining. The adjoining dining and living areas feature large windows that flood the space with natural light as well as Hunter Douglas custom blinds throughout. Upstairs primary suite is a true retreat with a spacious walk-in closet with thoughtfully designed shelving, hanging space and organizers to accommodate any wardrobe collection. A luxurious en-suite bathroom featuring soaking tub with separate massive shower, a sitting area with built in shelving and hidden remote controlled tv stand and two additional bedrooms. The lower level offers a family room, fourth bedroom, perfect for guests or a private office along with a full bathroom ; laundry room and storage room. Whether you're looking for a place to call home or a luxurious rental, this townhome has it all! GSMLS 3937905
Directions to property: Route 46 to Browertown Road bear left, slight right onto Mt. Pleasant right on Overmount ; right on
