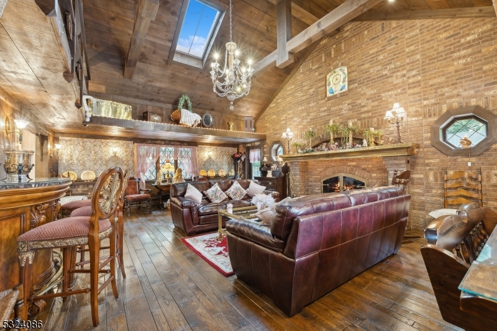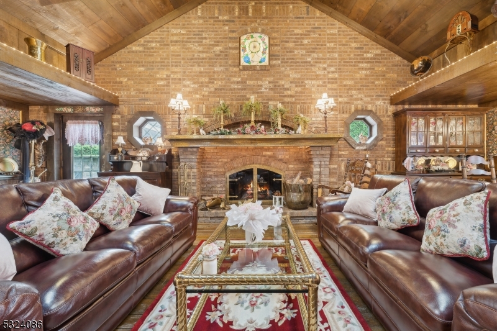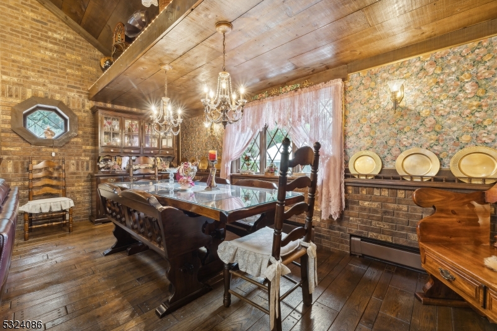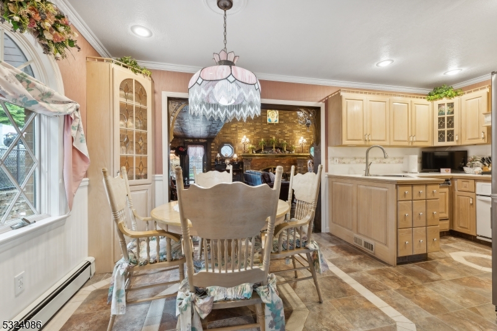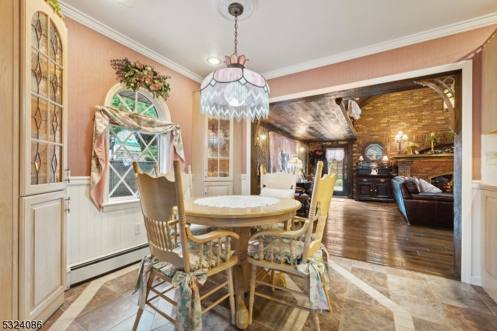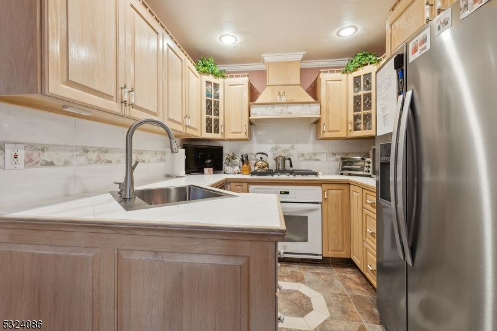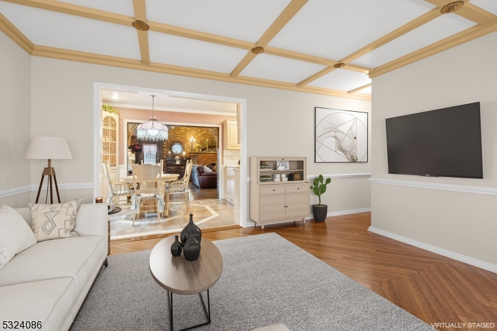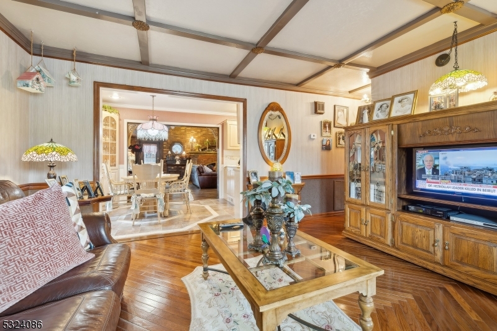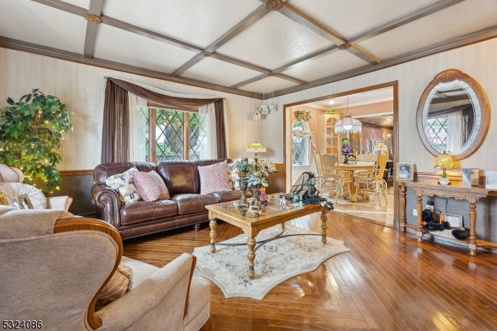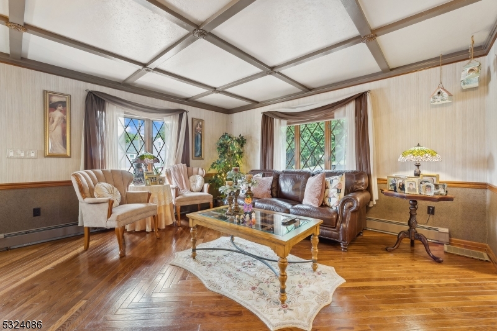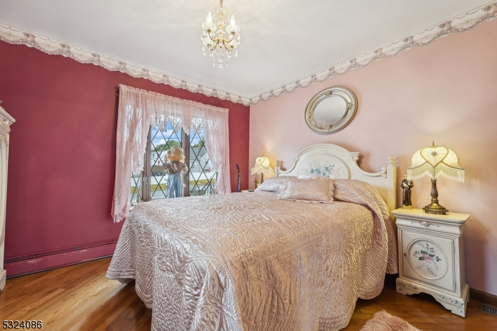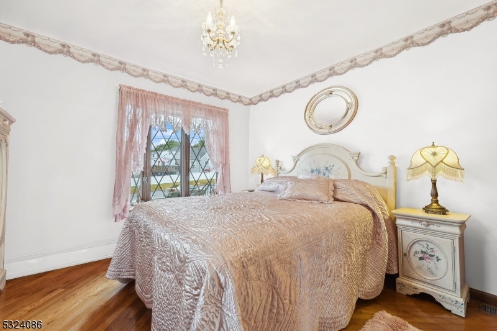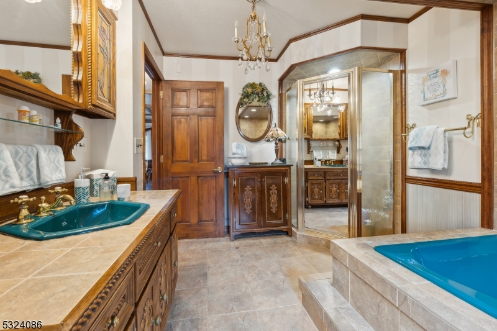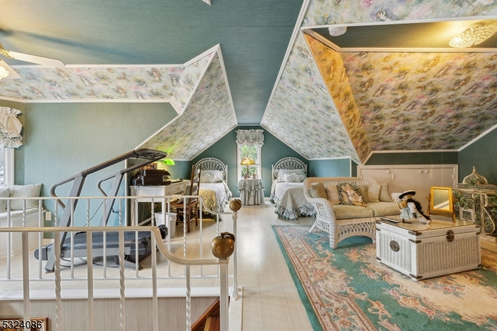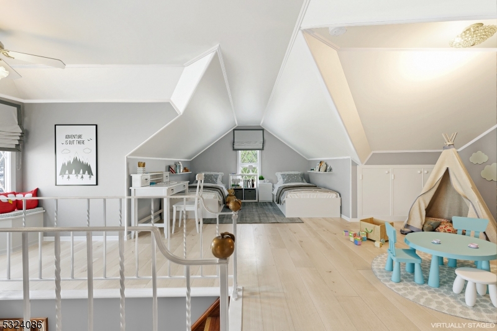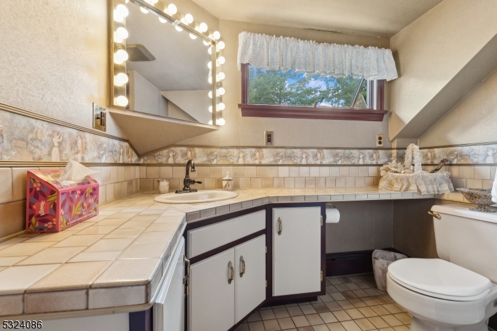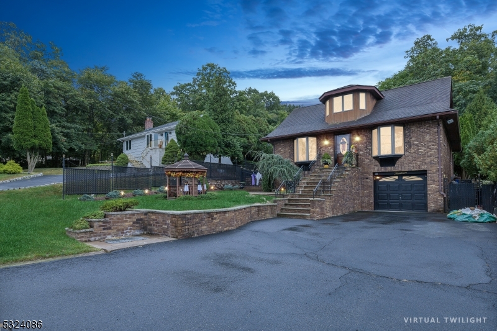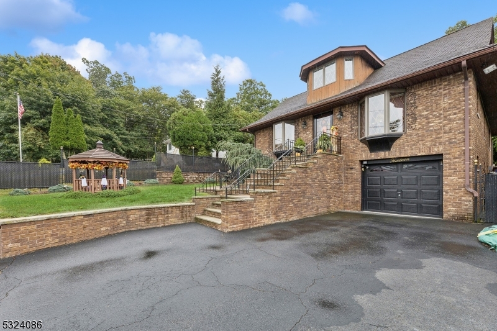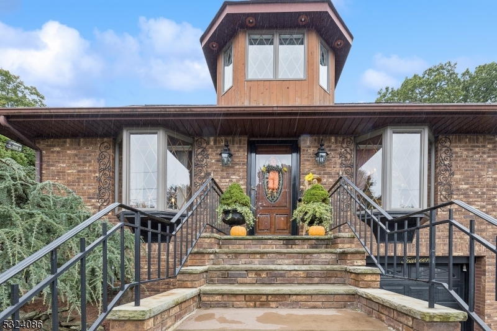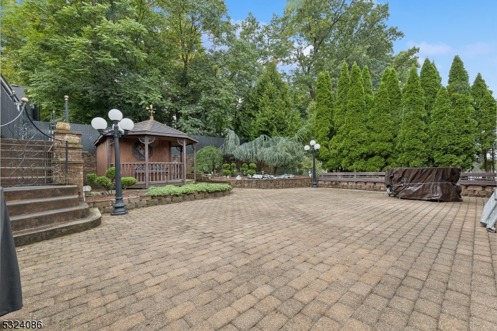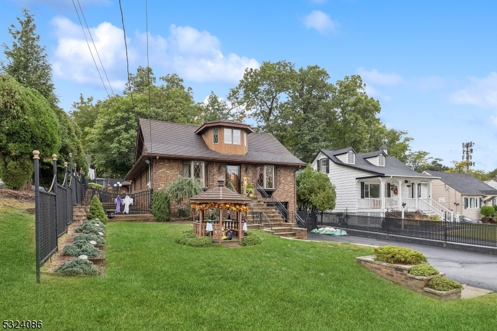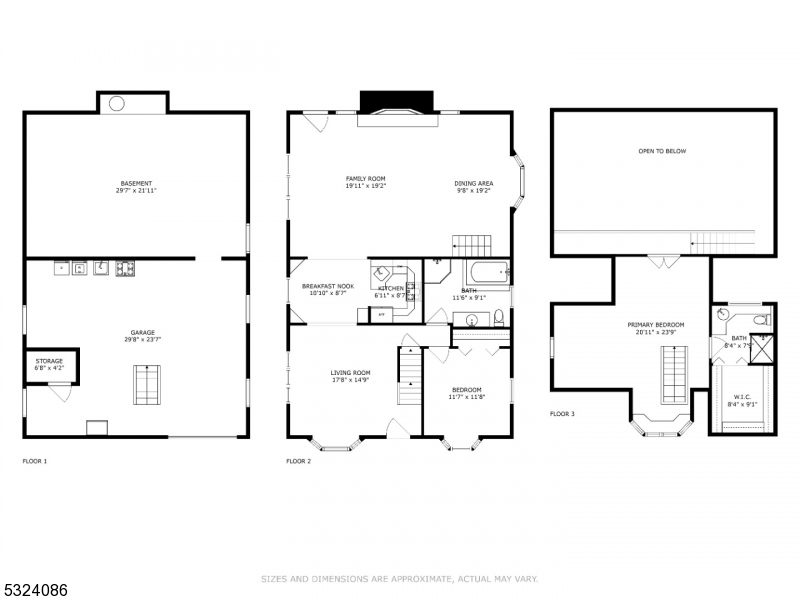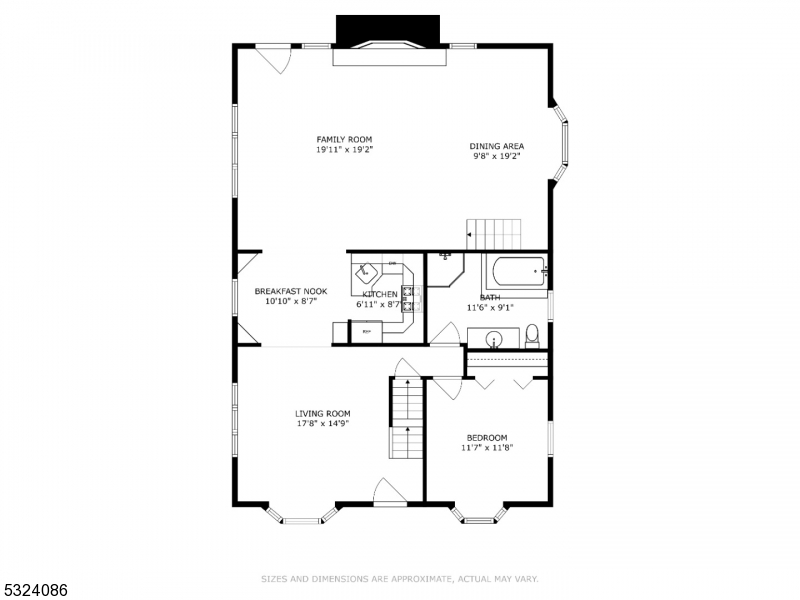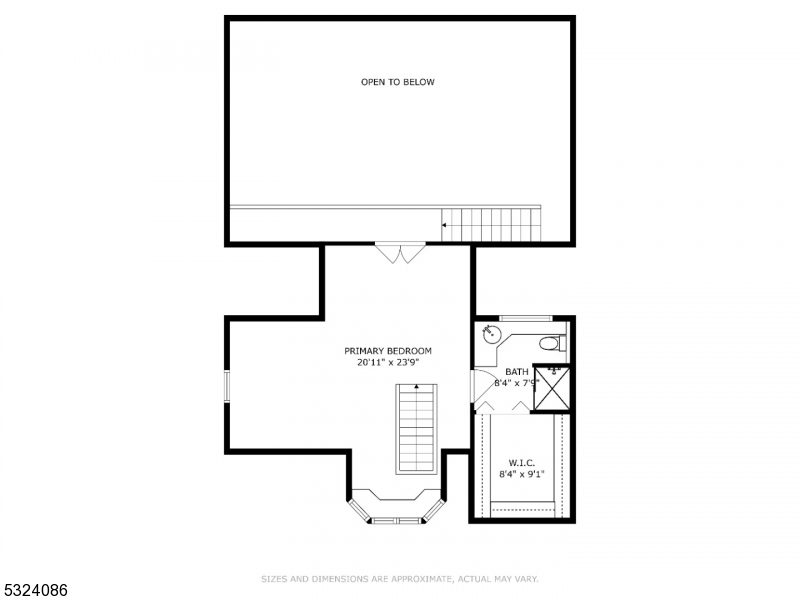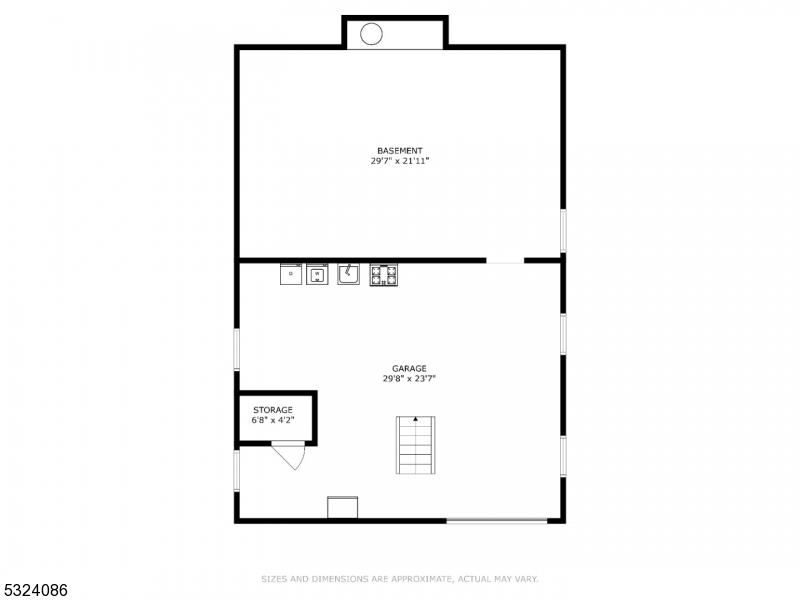14 South Dr | Woodland Park
This beautifully maintained all-brick custom home, located on one of the friendliest streets in town, features a flexible floor plan ideal for a variety of needs. . The standout feature is the custom farmhouse-style great room, with soaring cathedral ceilings, an impressive fireplace, and direct access to a stunning tiered all-brick paver patio perfect for entertaining or relaxing in your private backyard. The second floor includes a spacious bedroom loft with an en-suite bathroom. The ground-level basement offers a fantastic 21x29 space currently used as a workshop, which can easily be converted to suit the buyer's needs. It also features a built-in garage with additional storage, a laundry area, and utility space. This home has been meticulously maintained and is ideally located for nature lovers, with easy access to the picturesque Garret Mountain Reservation. Just 19 miles from NYC, it's minutes from Montclair State University, Berkeley College, and close to major highways, parks, schools, and shopping.Private showings are available schedule yours today! GSMLS 3936113
Directions to property: Weaseldrift Road turn on Garret Drive continue as Garret Drive turns into South Drive

