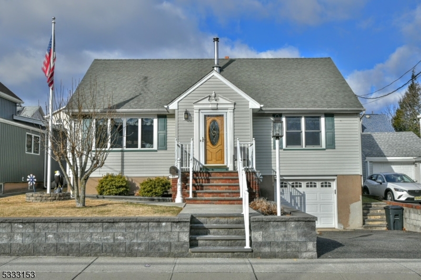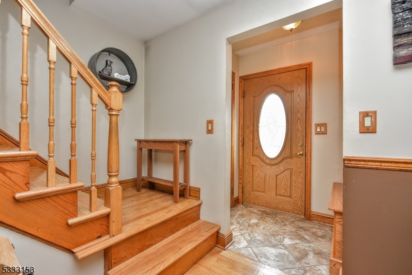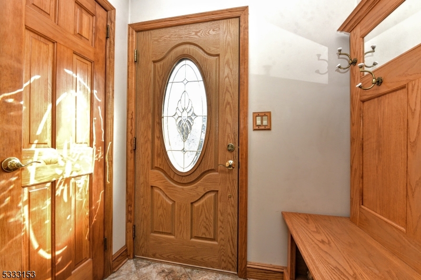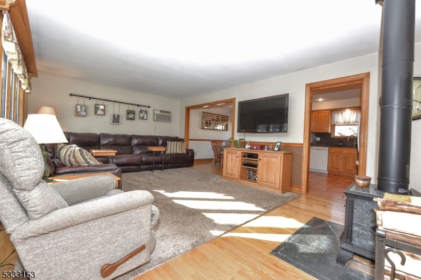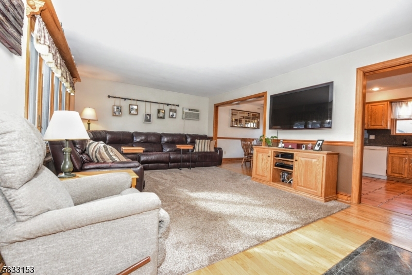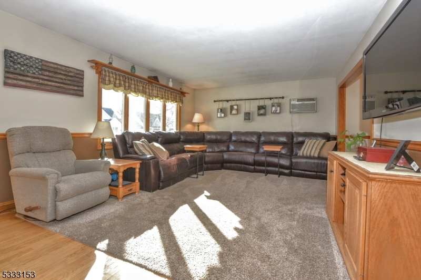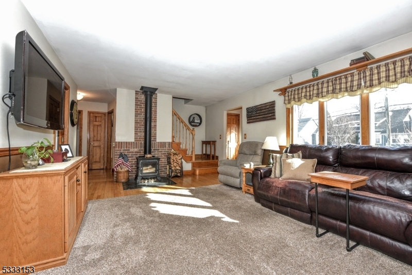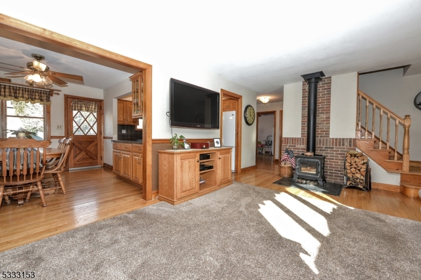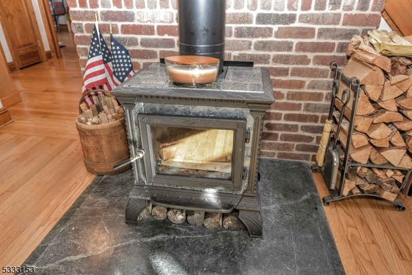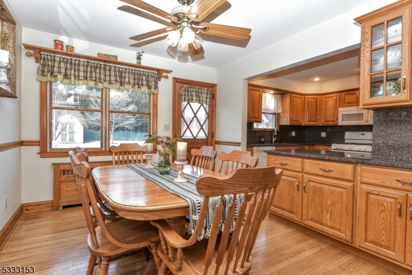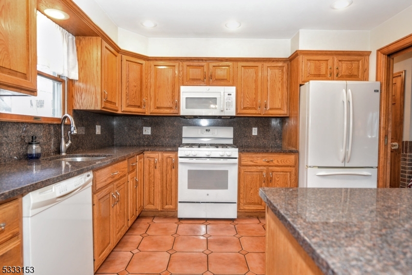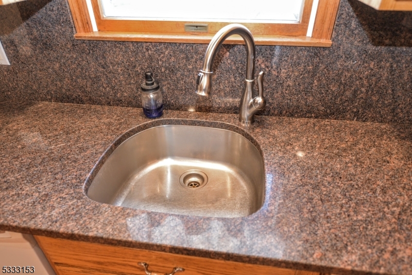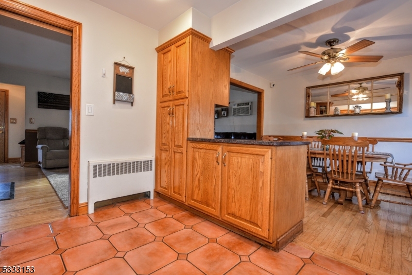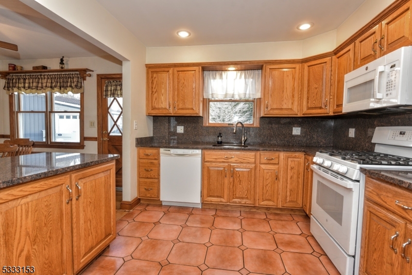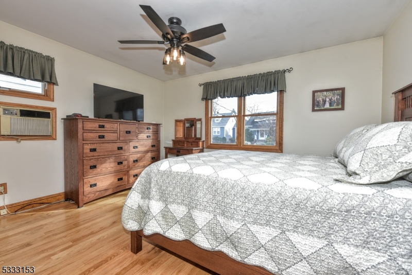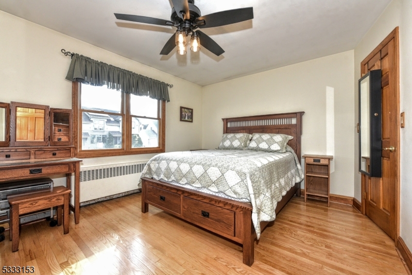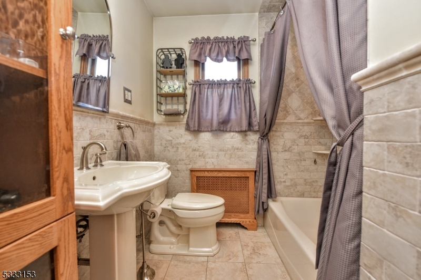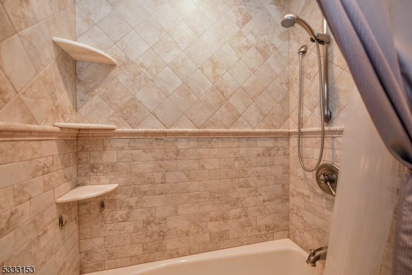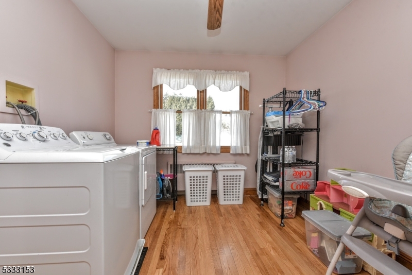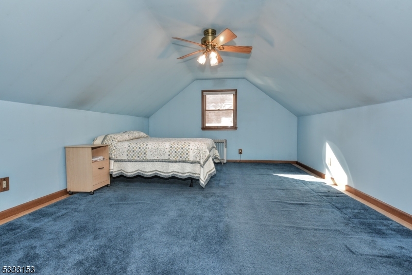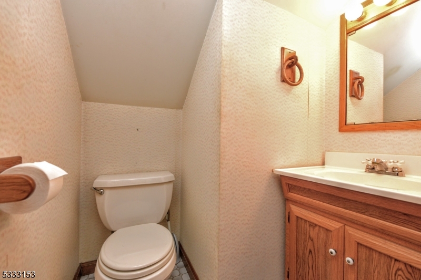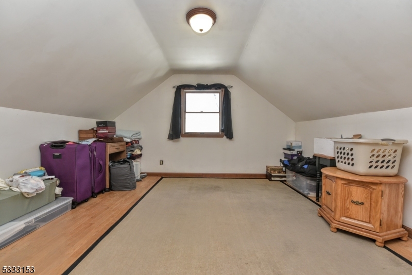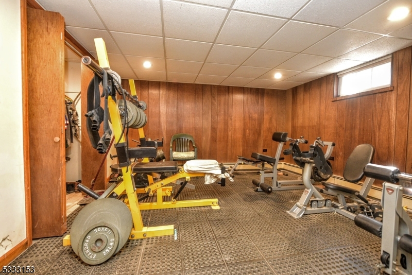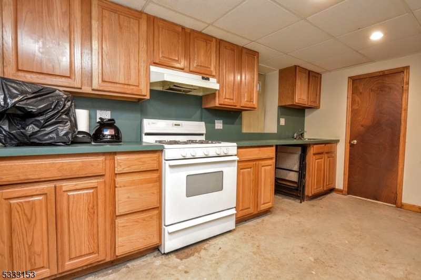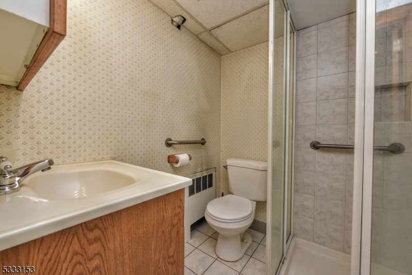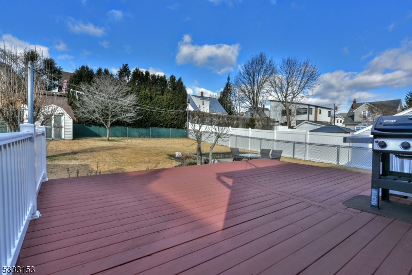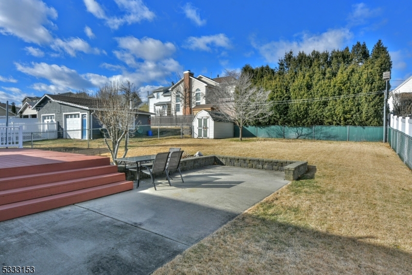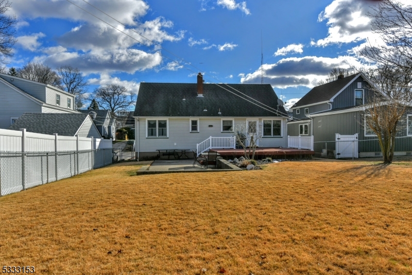27 4th St | Wood-Ridge Boro
This beautifully designed custom built Cape Cod home blends classic appeal with modern comfort. From the moment you enter, the spacious, open-concept offers a welcoming ambiance. The kitchen features granite countertops & tile flooring, perfect for daily living & entertaining. The adjacent dining room flows seamlessly into the expansive deck & patio, creating an ideal space for indoor-outdoor living. The first-floor primary bedroom boasts custom closets & hardwood floors. An updated bathroom & laundry room complete this level. Upstairs, you'll find 2 generously sized bedrooms, & a convenient half bath. A standout feature of this home is the lower level, with in-law suite, this versatile space includes a summer kitchen, family room & full bath-perfect for multi-generational living or home office space. The exterior of the home is just as impressive, large deck, patio & fully fenced yard?ideal for relaxing & entertaining. Including a 4 car drive & attached garage. This home has everything you need & more. GSMLS 3941744
Directions to property: 4th Street direct
