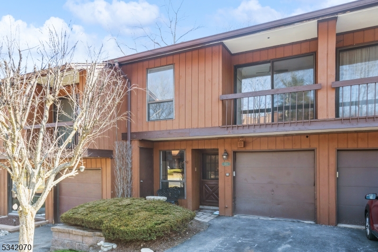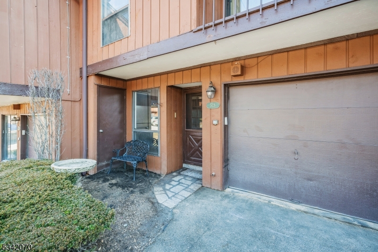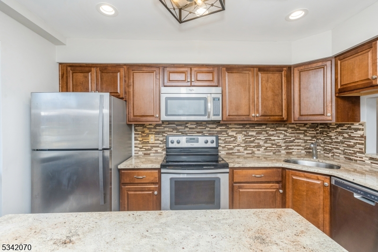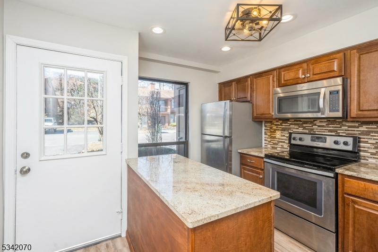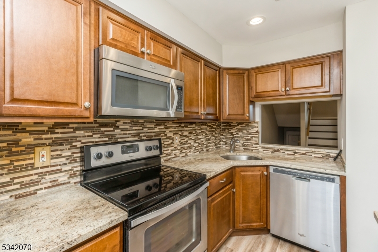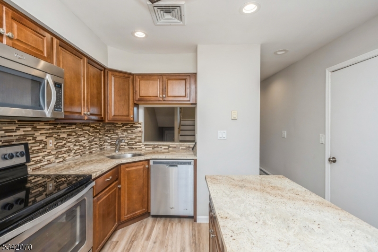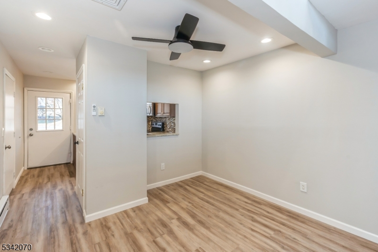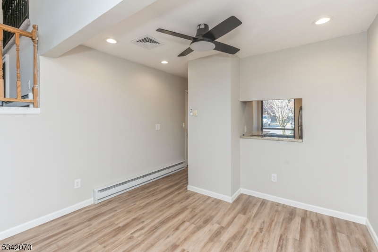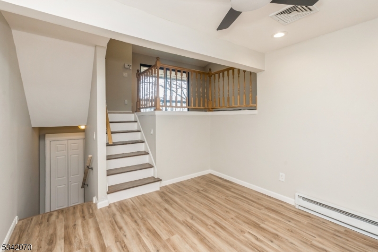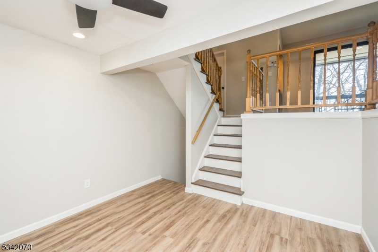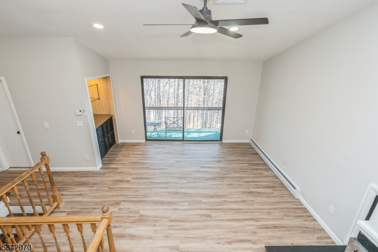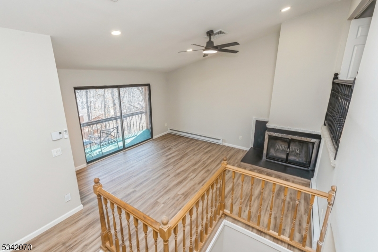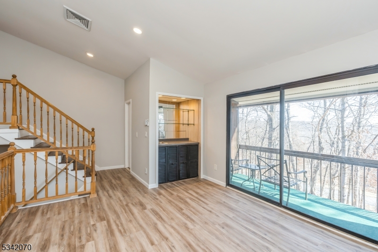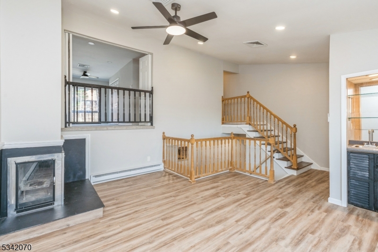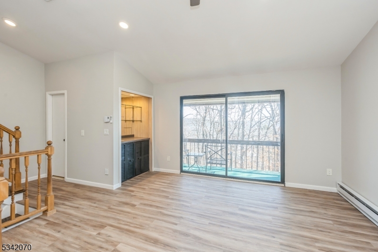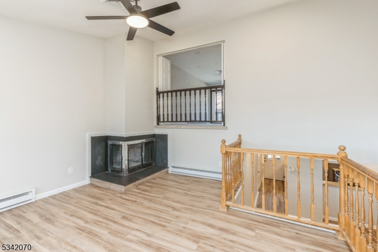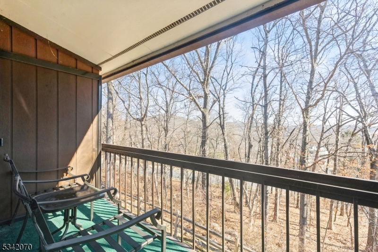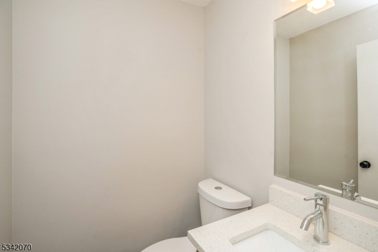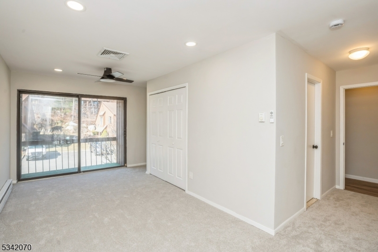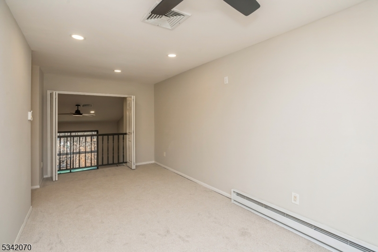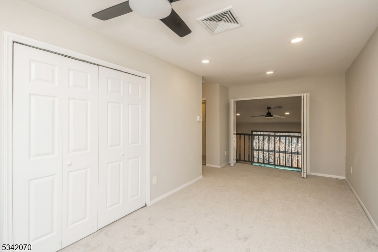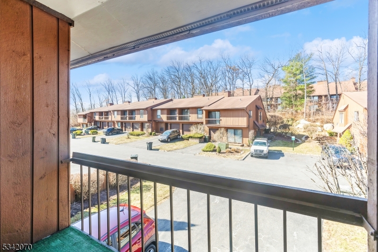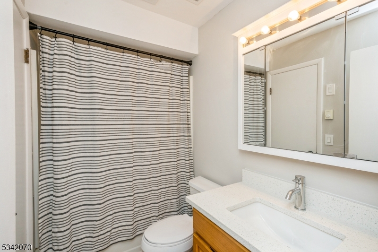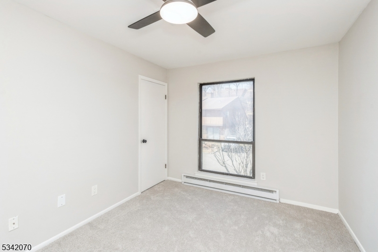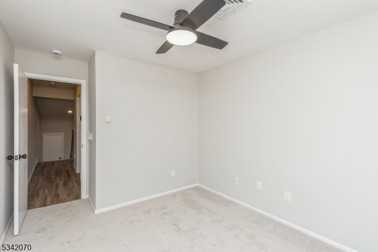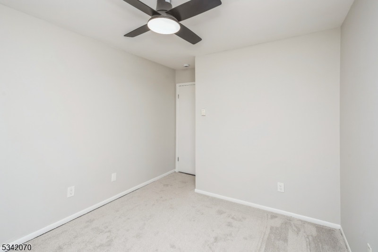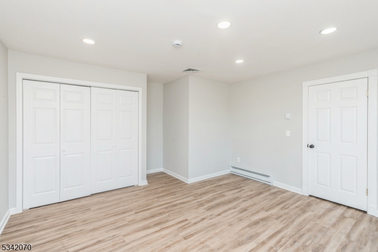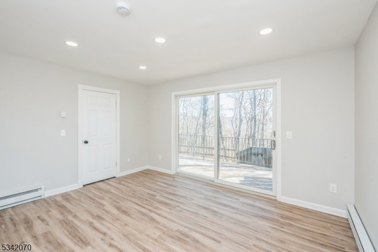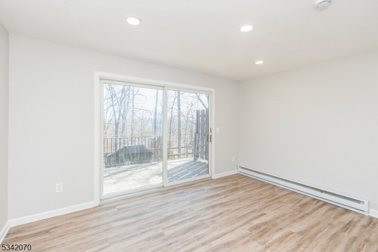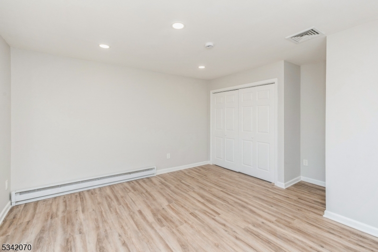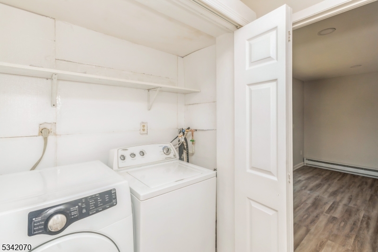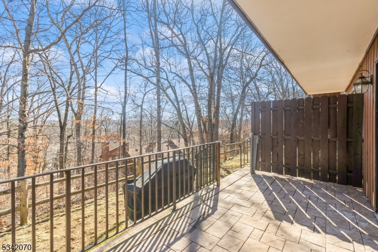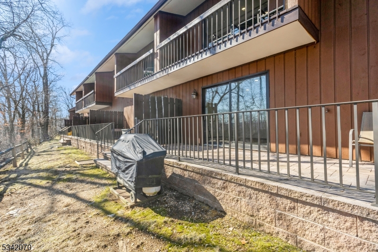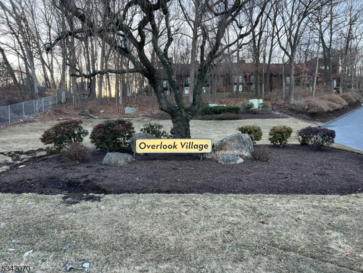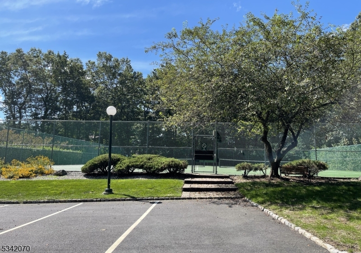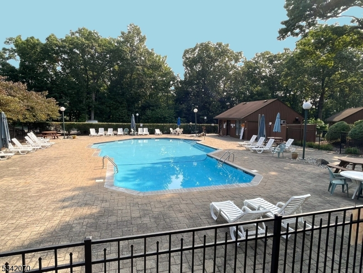528 Upperway | Wharton Boro
Make this move-in ready updated three-bedroom townhome your own. Kitchen with granite, island, and stainless steel appliances making it a great space for cooking with access to the attached garage making it convenient to bring in groceries. Dining Room with convenient cut out window opening to kitchen. Large Living Room with cathedral ceiling, wet-bar, wood-burning fireplace and sliders to deck/balcony. Let's in a lot of light. Large Primary Bedroom with sliders to balcony, brand new carpet and open with doors to lower level Living Room. Excellent closet space. Updated bathrooms with new vanities and sinks with quartz. Nice size second bedroom with brand new carpet. Large third bedroom on lower level with sliders to paver patio great for grilling, entertaining or just relaxing. This room can also be a basement, den, office, exercise area. All brand new LVT flooring throughout and brand new carpet in both upstairs bedrooms. New ceiling fans throughout. New lighting. Rooms freshly painted. Pool, tennis courts and playground. AC handler and compressor 5 years old. Newer hot water heater 2 1/2 years old. Great location for commuting by major highways, transit, bus. Close to an abundance of shopping. Nothing to do, but move in. GSMLS 3949259
Directions to property: N. Main St to Overlook to left on Upper way #528
