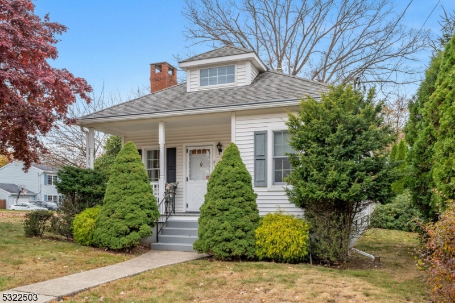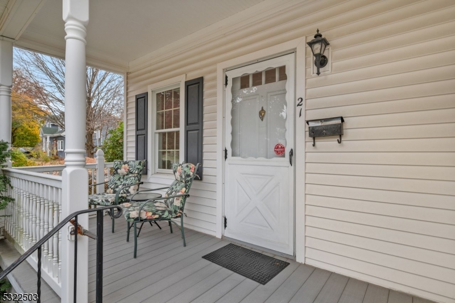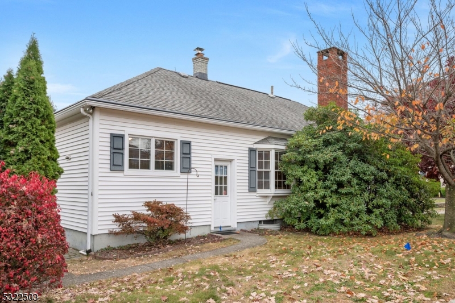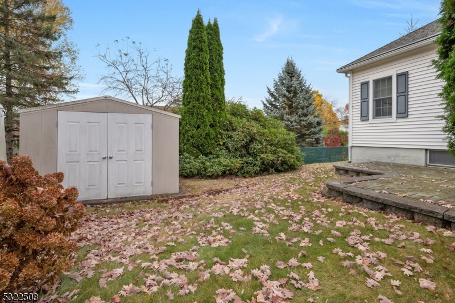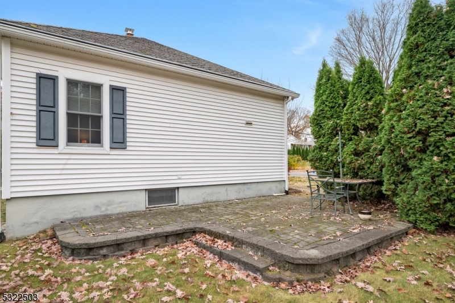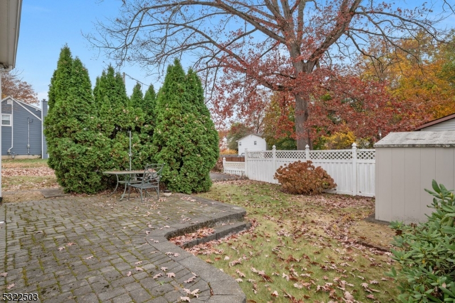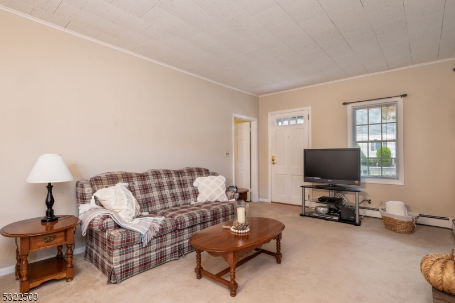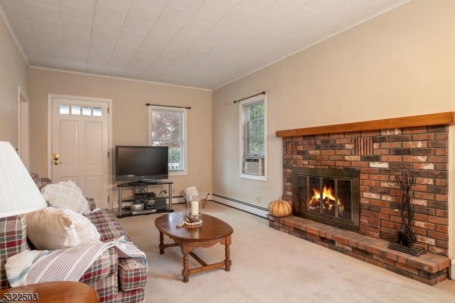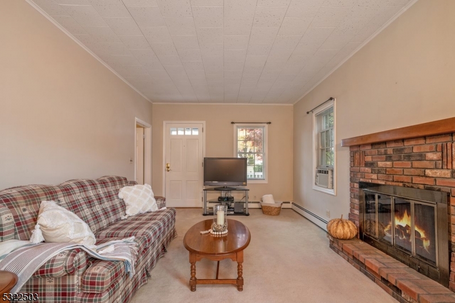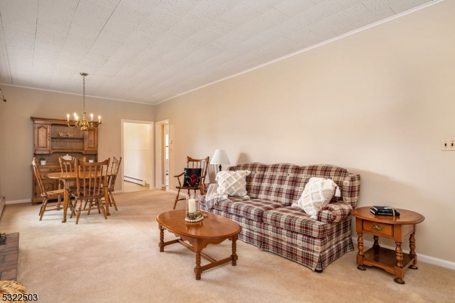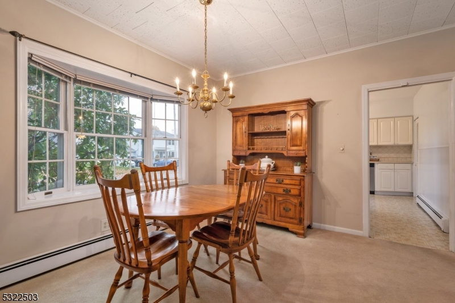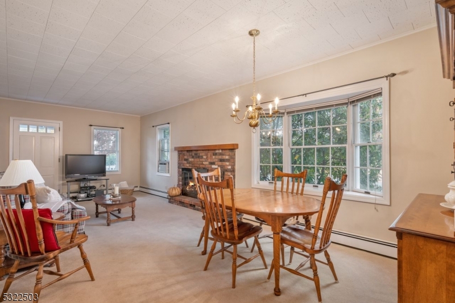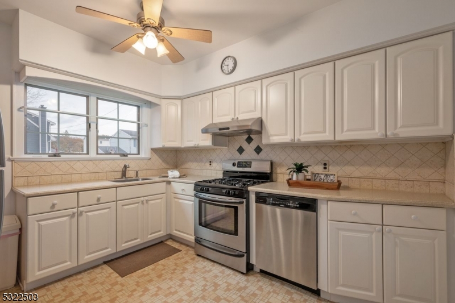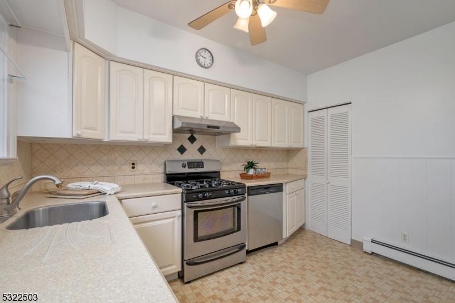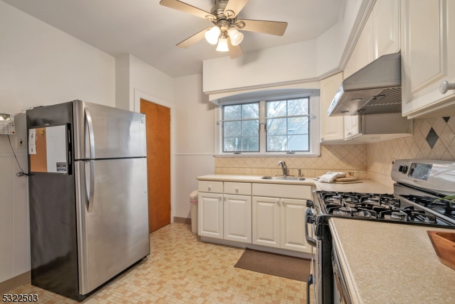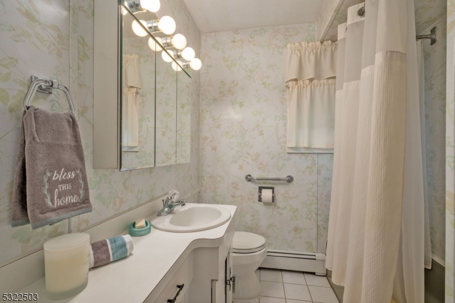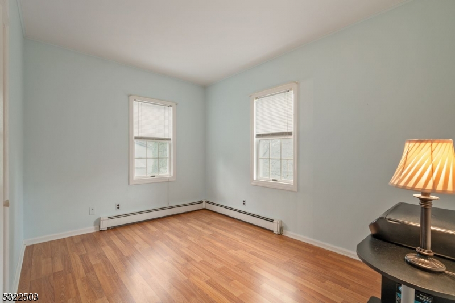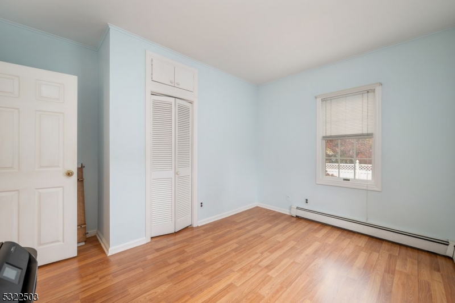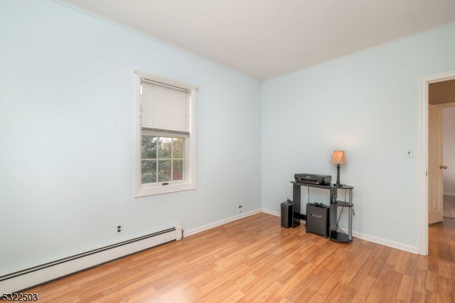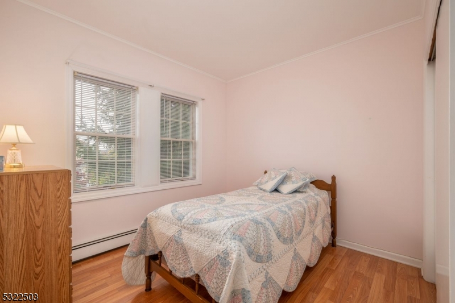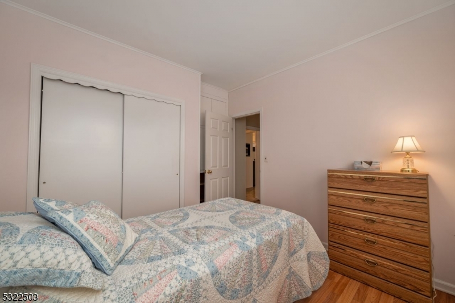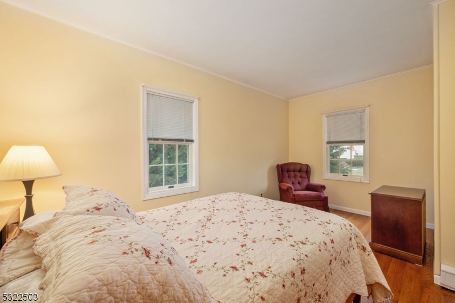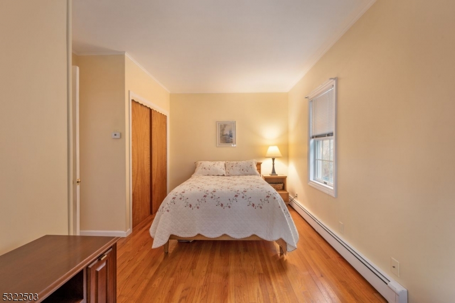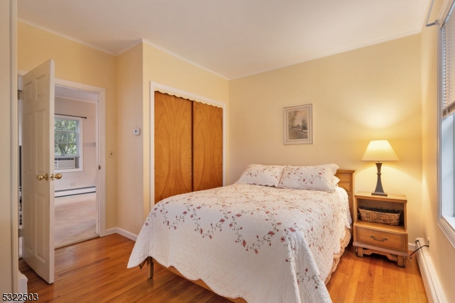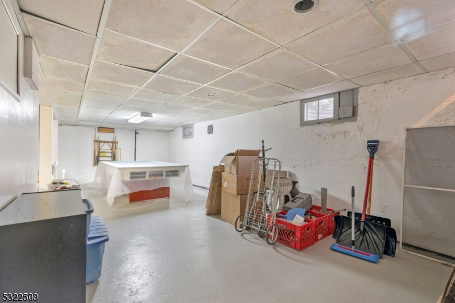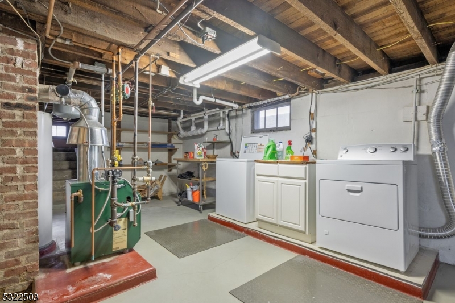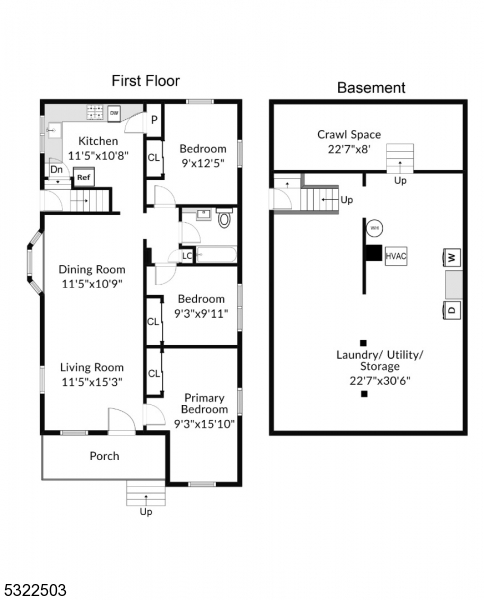21 3rd St | Wharton Boro
Welcome to this charming, lovingly maintained ranch home in Wharton! Nestled on a perfect, level corner lot, this home offers the ease of single-level living with thoughtful updates throughout. Enjoy cozy mornings on the inviting front porch with durable composite flooring a perfect spot for coffee and relaxation. Inside, a welcoming family room with a classic wood-burning brick fireplace sets the tone for warmth and comfort. The dining room, highlighted by a beautiful bay window, flows into an updated eat-in kitchen, complete with modern cabinets and appliances. Three comfortable bedrooms and a full bathroom provide space and convenience, while a spacious basement offers ample storage options. Outside, you'll find a private, tree-lined backyard with a paver patio and a storage shed, ideal for outdoor entertaining and gardening. Situated close to shopping, dining, places of worship, hospitals, and mass transportation, this home offers easy access to everything you need. Whether you're a first-time buyer or looking to downsize, this well-cared-for property is ready to welcome you home! GSMLS 3932972
Directions to property: S. Main St to Right on E Thomas St right on Grove St, 21 3rd St is the corner house on the left. Con
