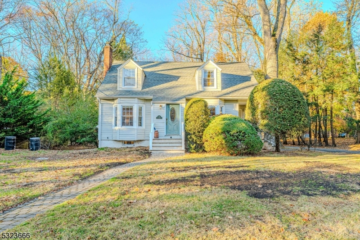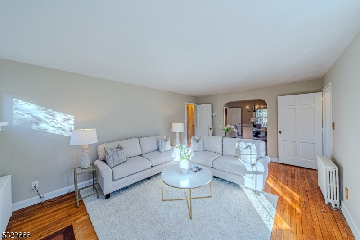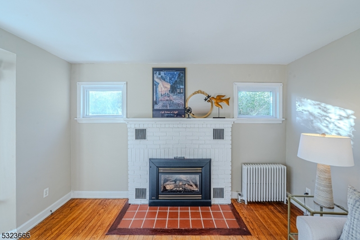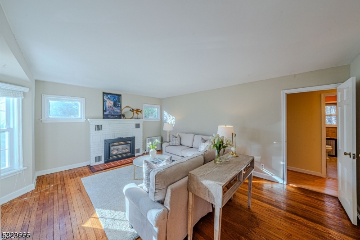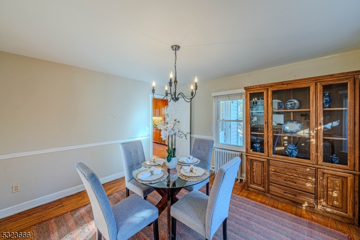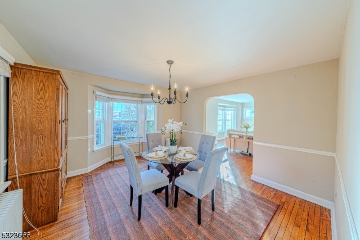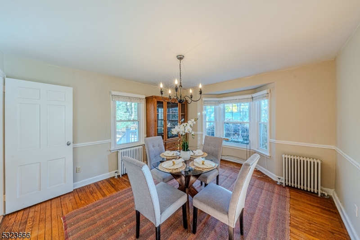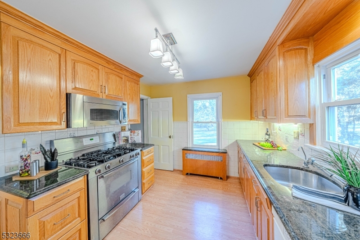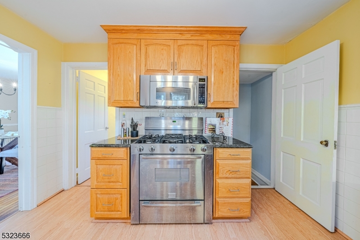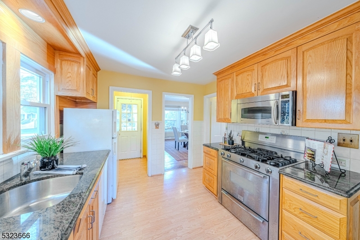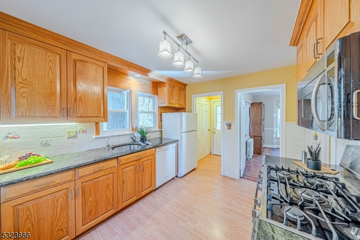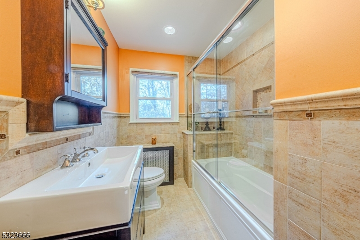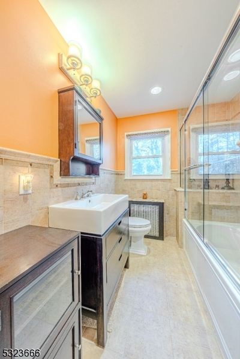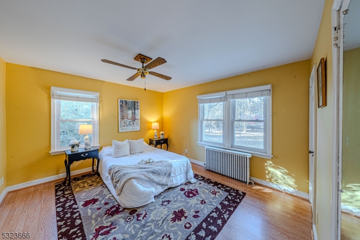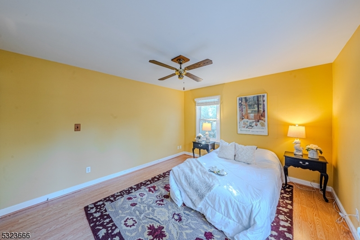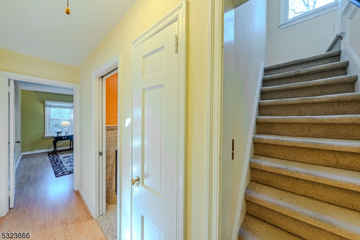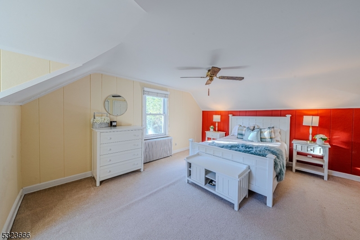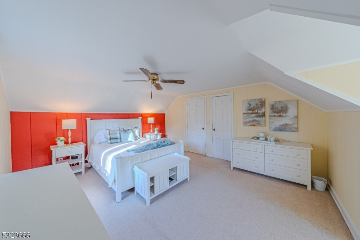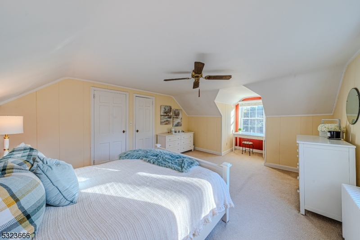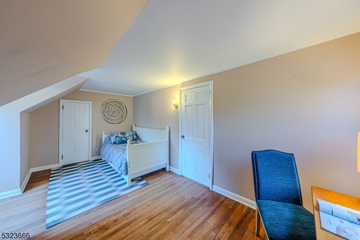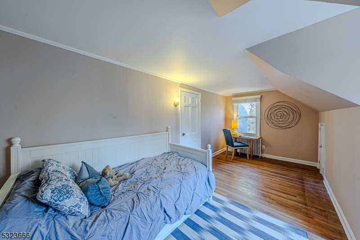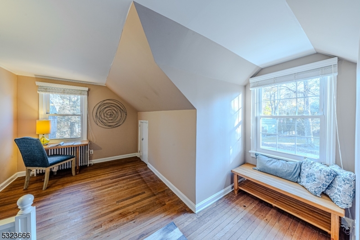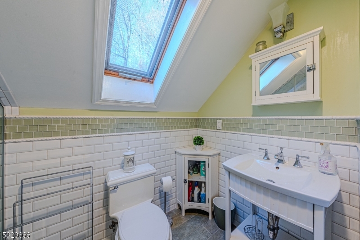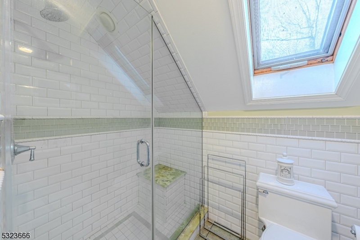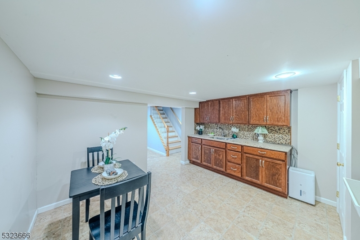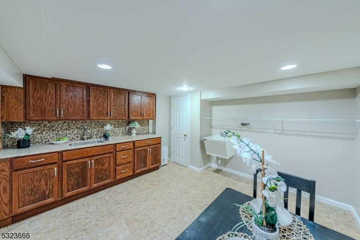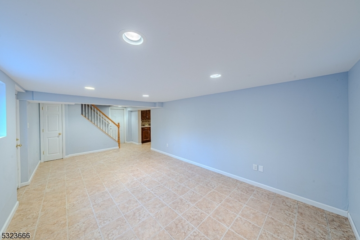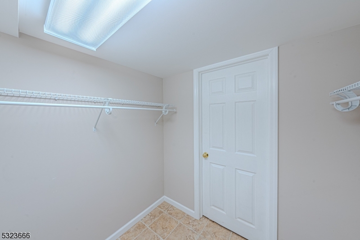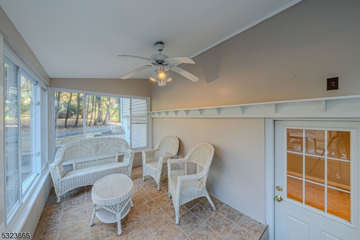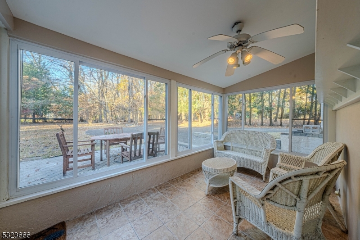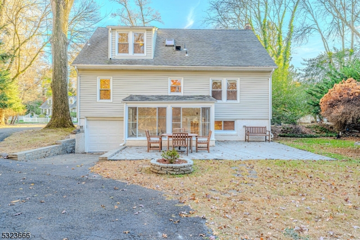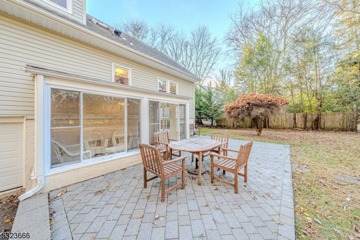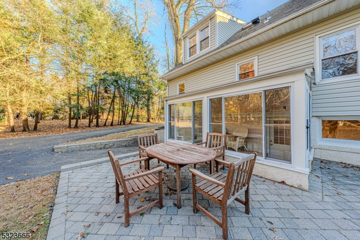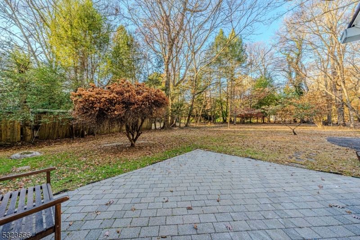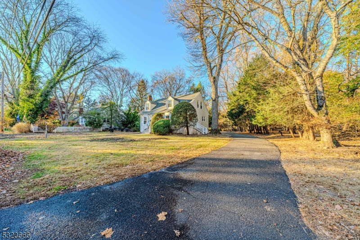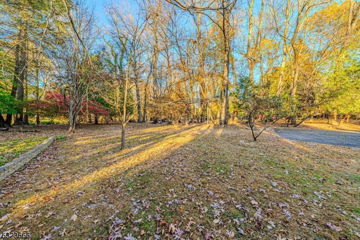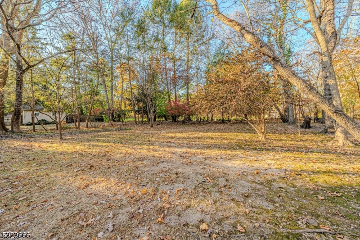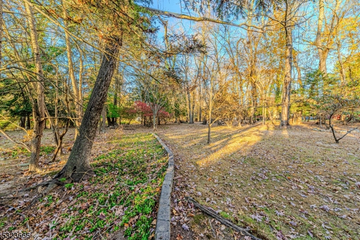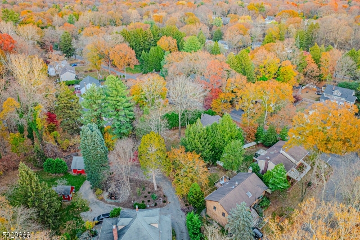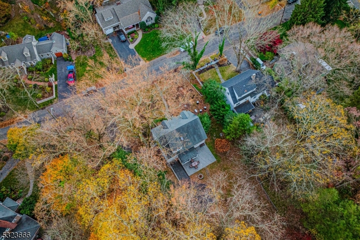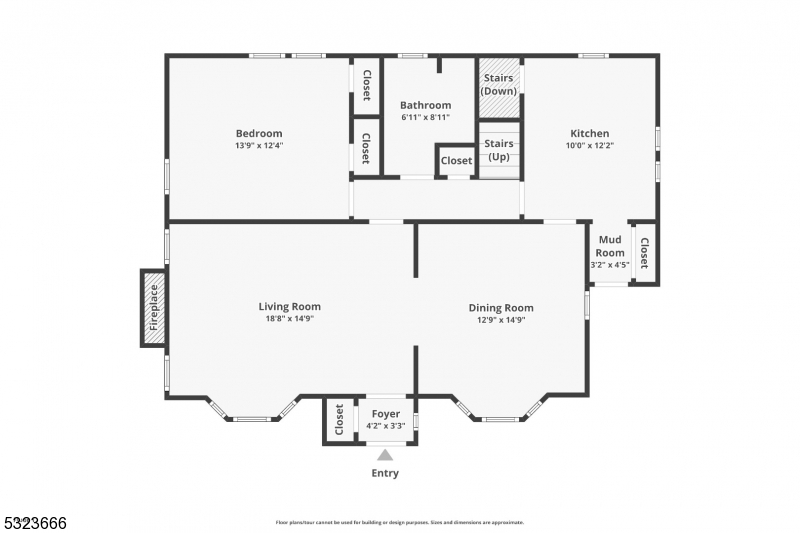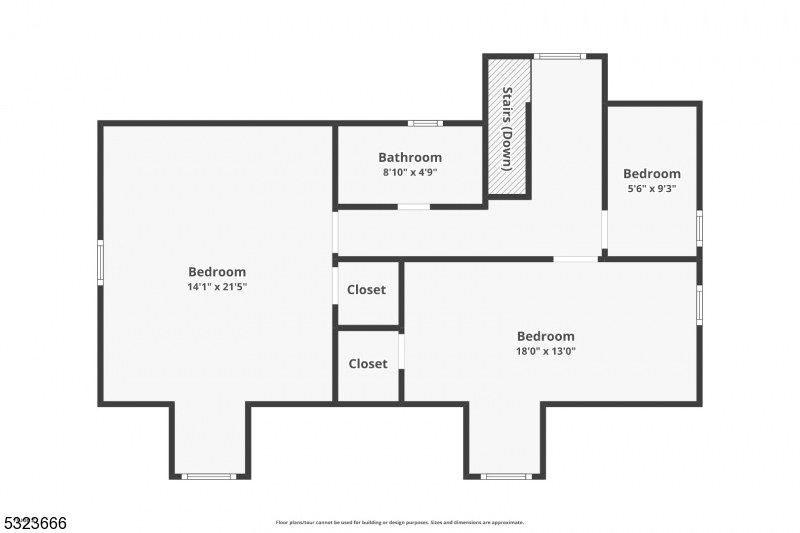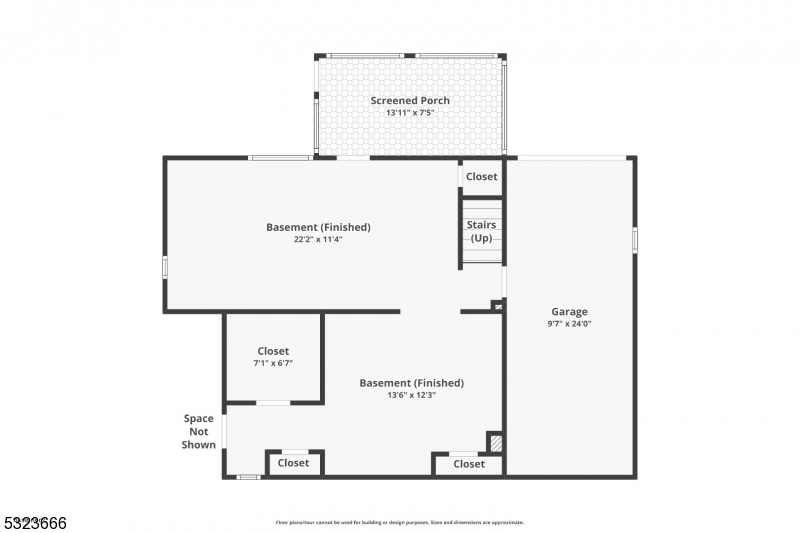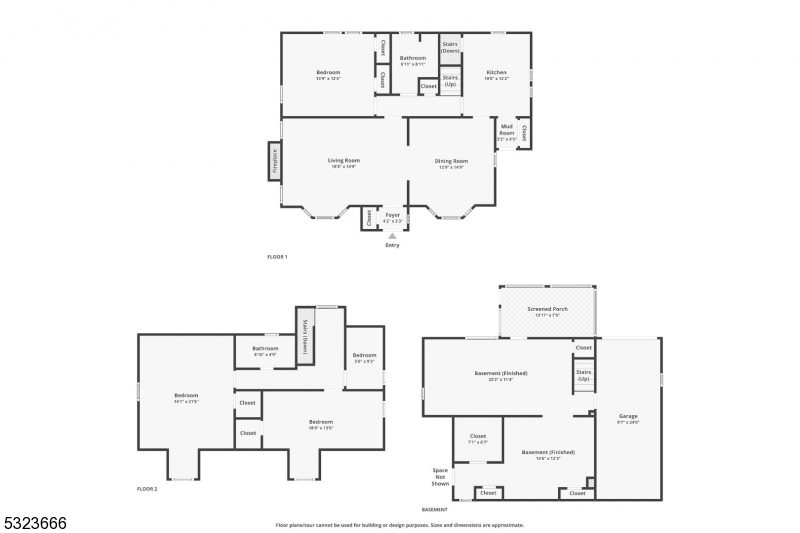26 Dean St | Westwood Boro
Best and Final Due by 11.19,5pm. Welcome to 26 Dean St, Westwood -A charming Cape Cod nestled on a tree-lined street in the heart of Westwood! Just a short stroll from the vibrant downtown, this delightful home sits on a generous .49-acre lot, blending classic charm with modern comforts. Step into a freshly painted, sunlit living room featuring beautiful hardwood floors and a painted fireplace (sold as-is, with no known issues). A graceful arched doorway leads to the formal dining room, adjacent to a kitchen with ample counter space and stainless steel appliances. The main floor offers a spacious bedroom and an updated bathroom for added convenience. Upstairs, find two additional spacious bedrooms filled with character, plus a main bath with a skylight that brings in natural light. The finished basement is a versatile retreat, complete with a cozy eat-in kitchenette, laundry area, roomy rec space, a storage room, and access to a freshly painted sunroom. Outside, the expansive backyard provides ample room for play, relaxation, or gatherings on the patio. Westwood is known for its highly rated schools, vibrant downtown with shops and restaurants, various recreational programs, and easy NYC transportation access. Don't miss this gem in a welcoming community! GSMLS 3933782
Directions to property: Take exit 168. R Washington AveSlight L Westwood Ave.Slight R Harrington AveTurn L Park PlTurn R Wes
