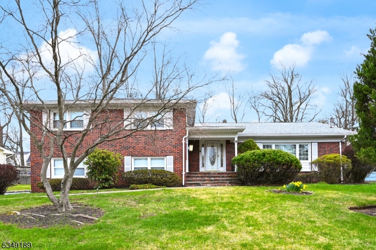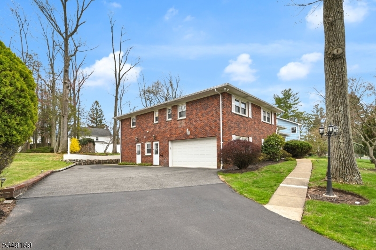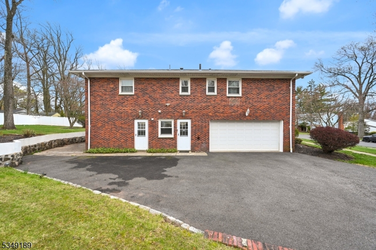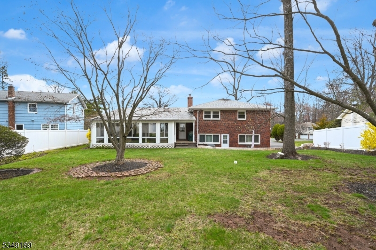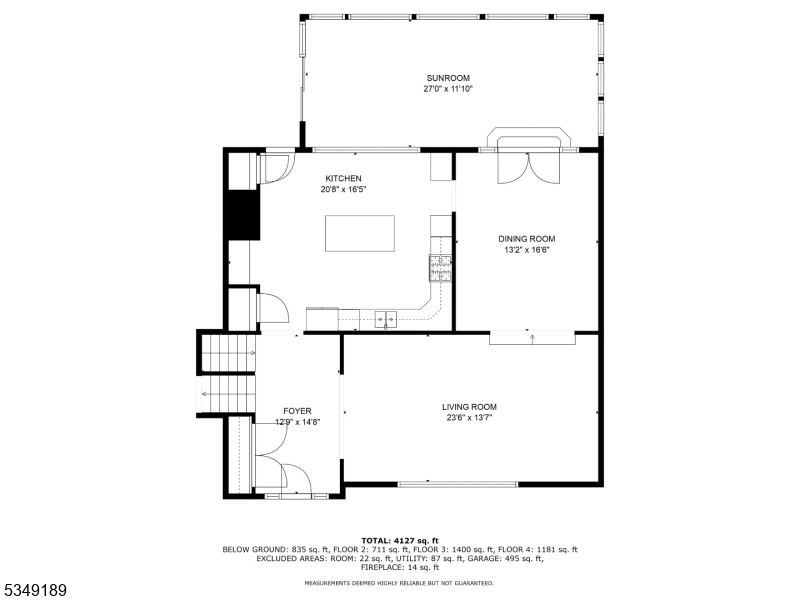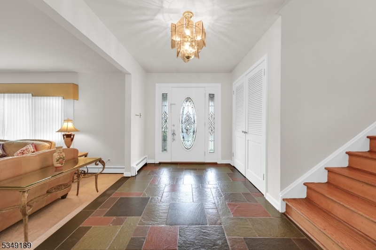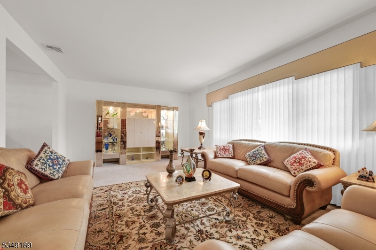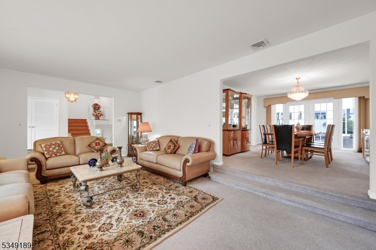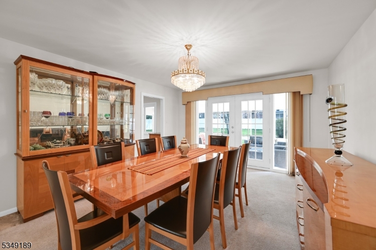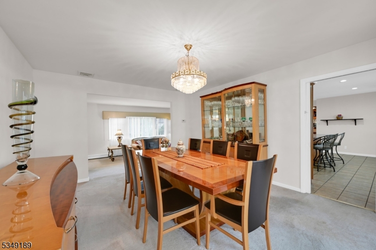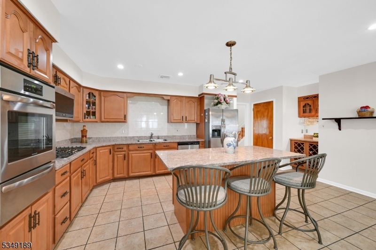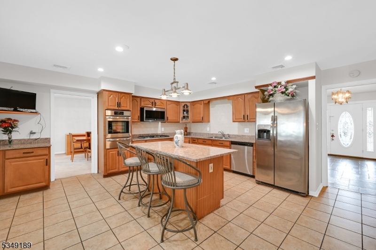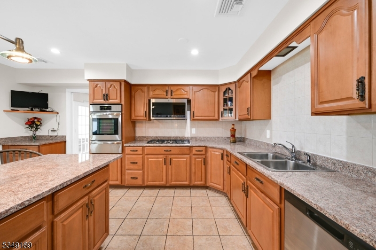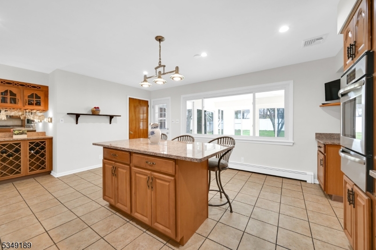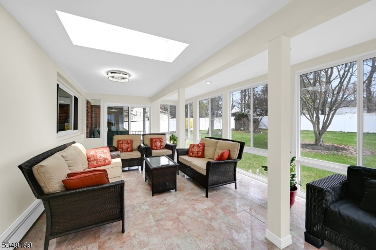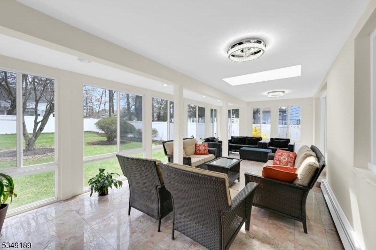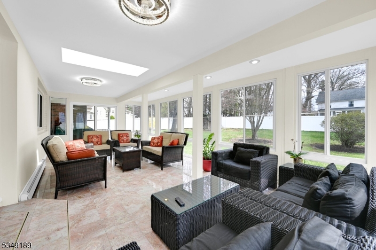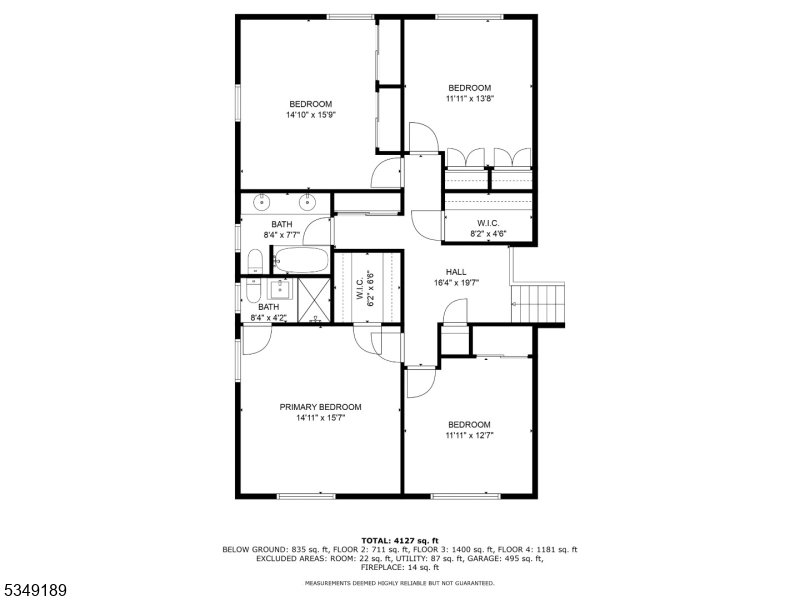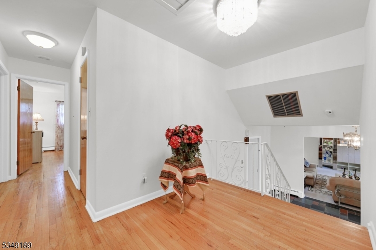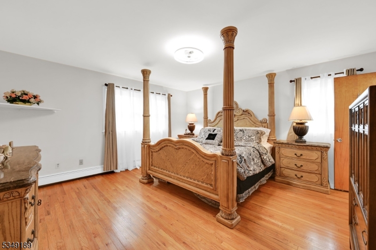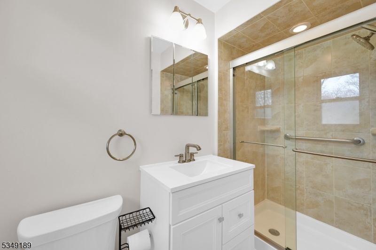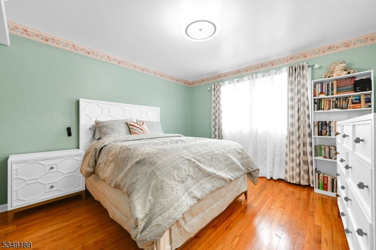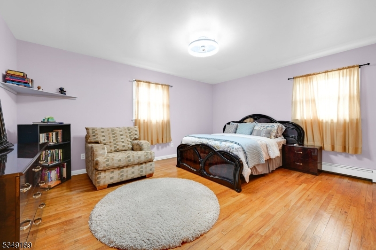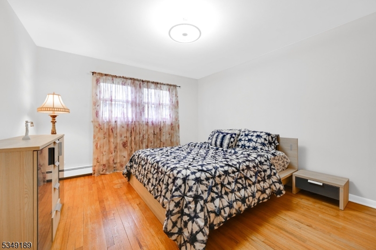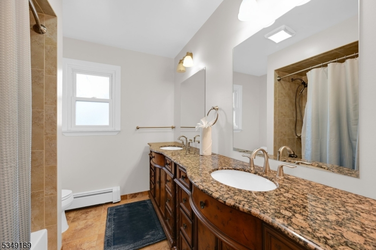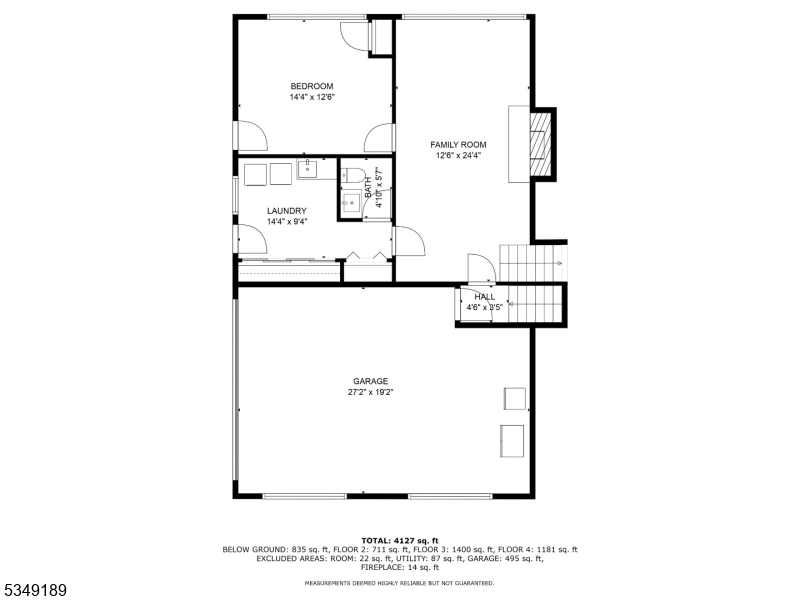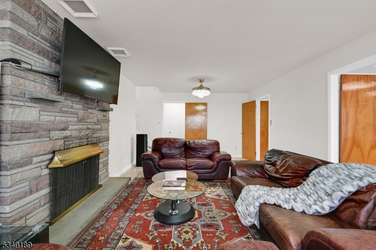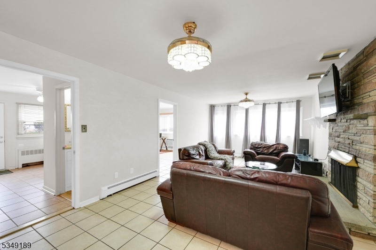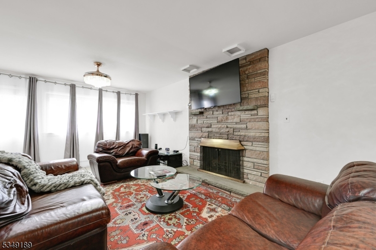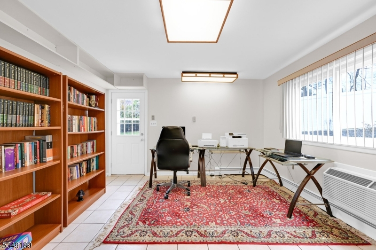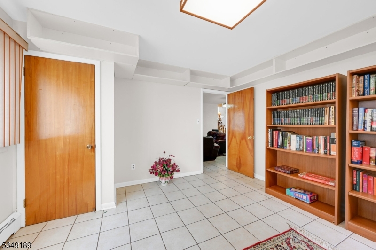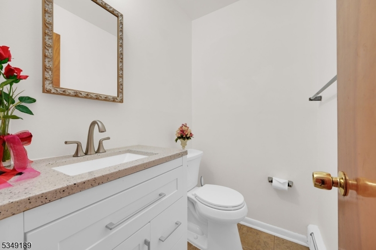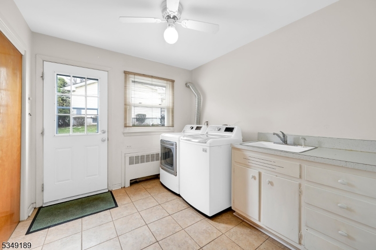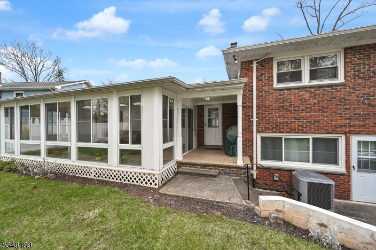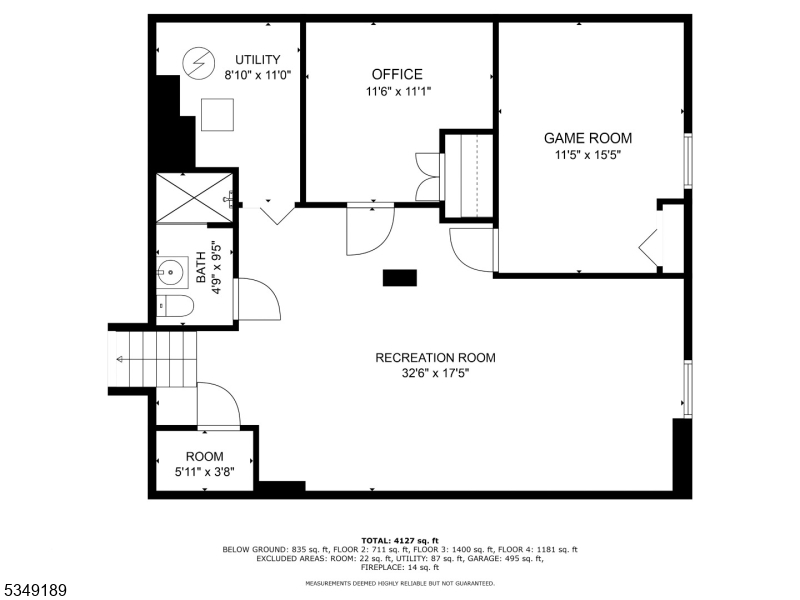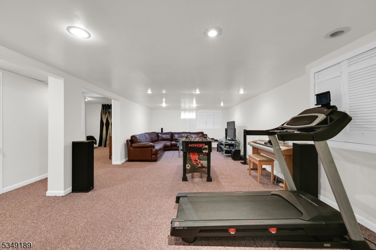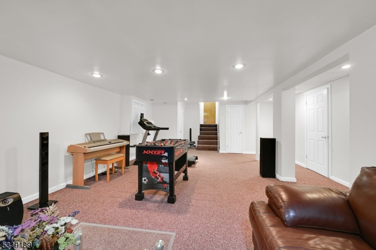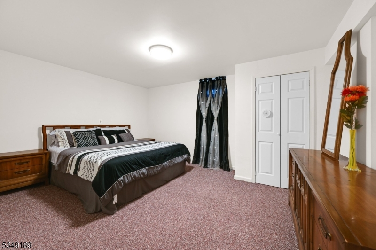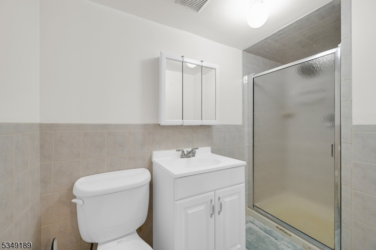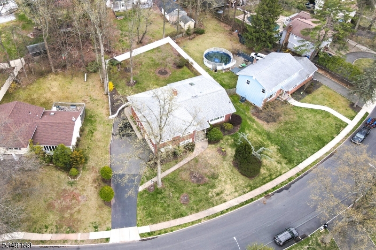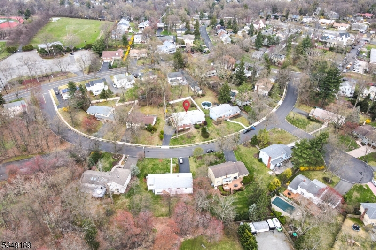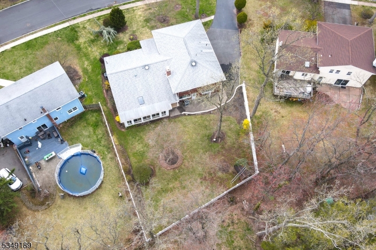8 Hepworth Pl | West Orange Twp.
Welcome to this expansive split-level home offering approx 4127sqft (includes Bsmnt) of living space, located in the highly sought-after St.Cloud neighborhood. The first floor features a spacious Living Room with soaring 9-foot ceilings, a large Eat-In Kitchen with a center island, two pantries, a newer 5-burner cooktop, and a microwave/oven vented to the exterior. Adjacent is the formal Dining Room with sliding glass doors leading to a heated Sunroom with elegant marble flooring constructed in 2007. The ground level offers flexibility with a cozy Bedroom ideal, a generous family Room with a wood-burning fireplace, a Powder Room, and a large Mudroom with washer/dryer and two double closets perfect for everyday convenience. The finished basement includes a large Recreation Room, a Game Room, an Office, and a Full Bathroom offering plenty of space for work and play. On the second floor, you'll find a spacious Primary Bedroom with a walk-in closet and an en-suite bathroom with a standing shower. Three additional generously sized Bedrooms and an updated Full Bath complete this level. This well-maintained home includes numerous updates: a new one-layer roof (2020), newer water heater (2023), and an updated garage door (2016), among others. Conveniently located less than half a mile from NYC-bound buses and the Jitney to the train station, this home is perfect for commuters. Don't miss this incredible opportunity! GSMLS 3956523
Directions to property: off from Prospect Ave and Benvenue Ave
