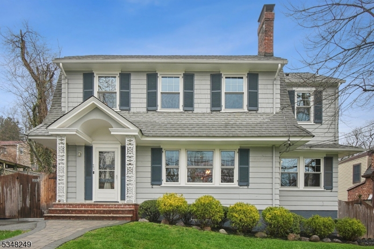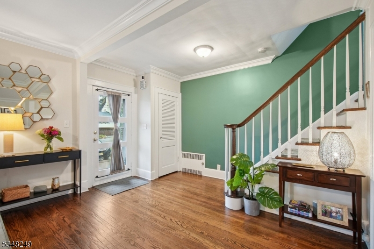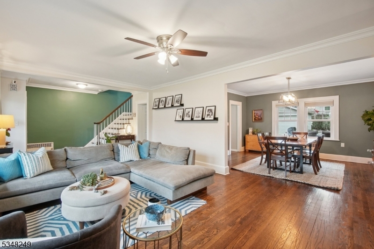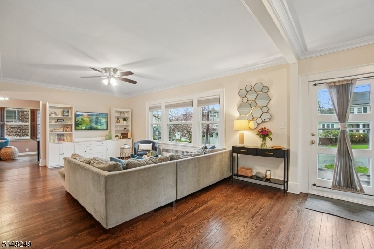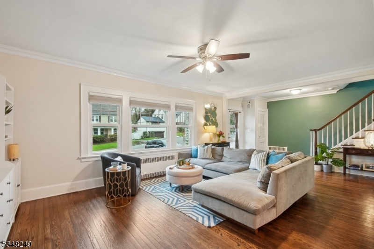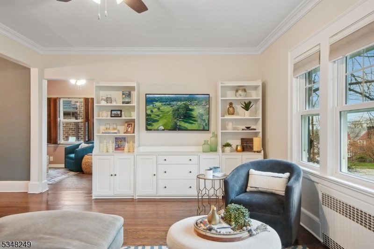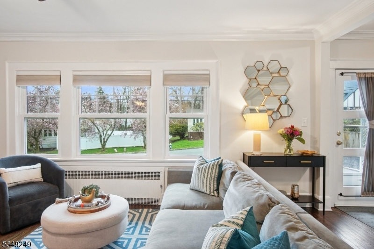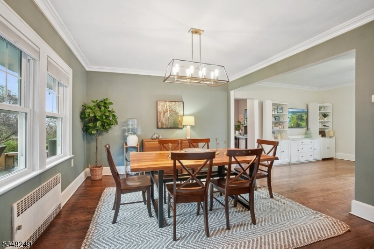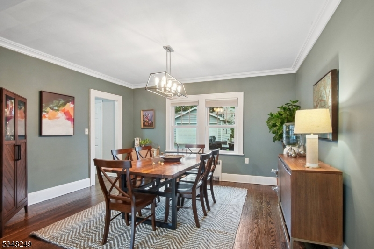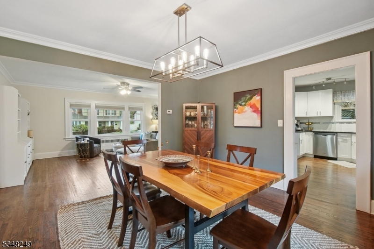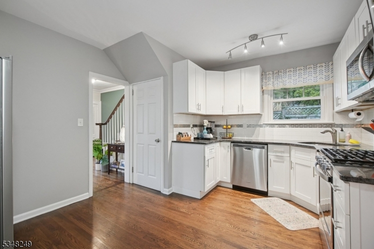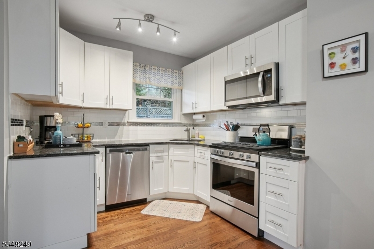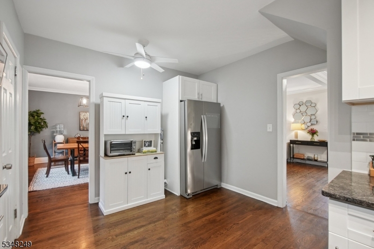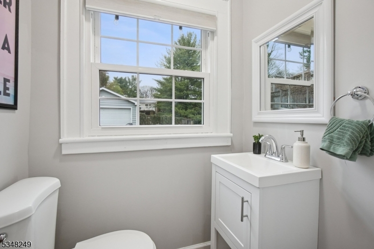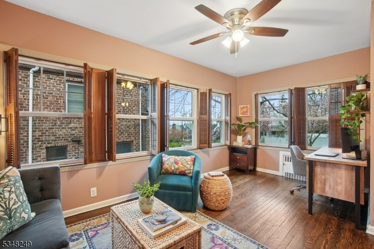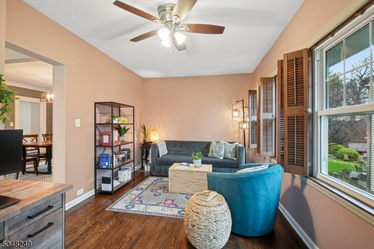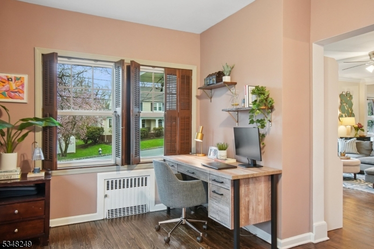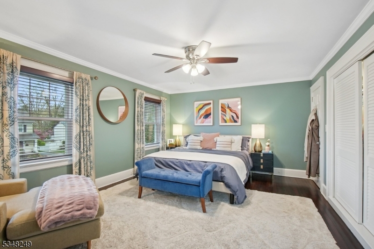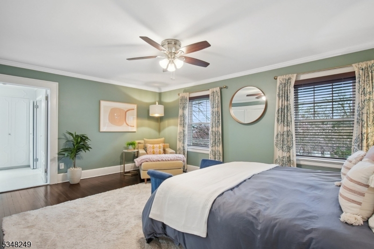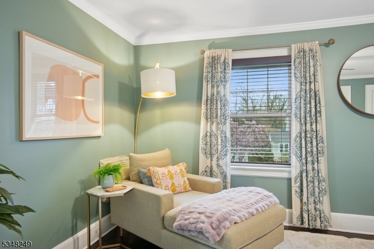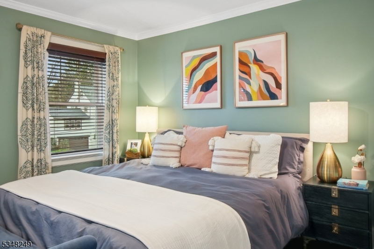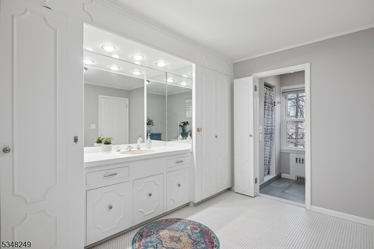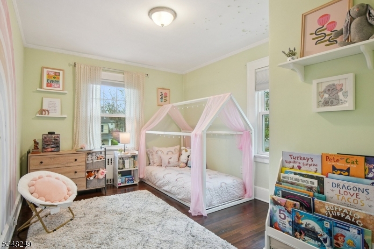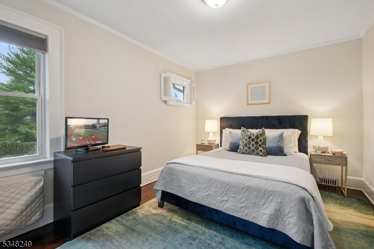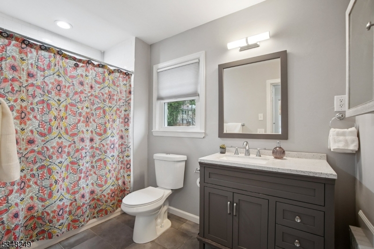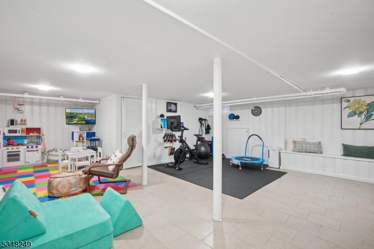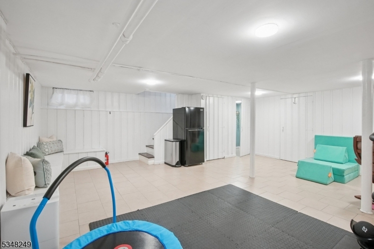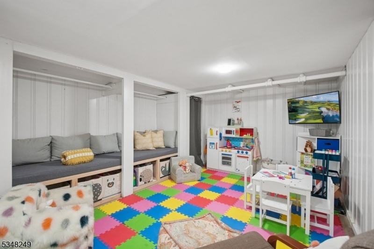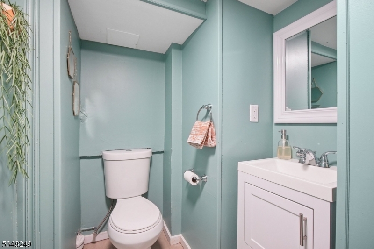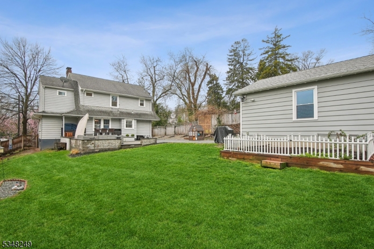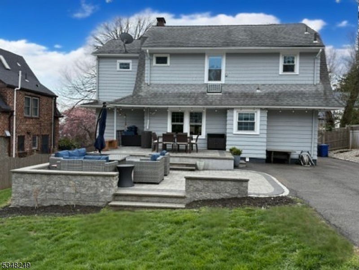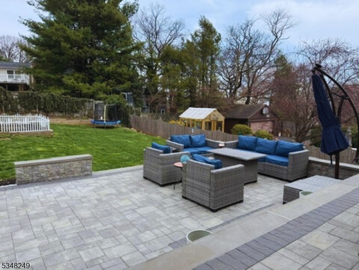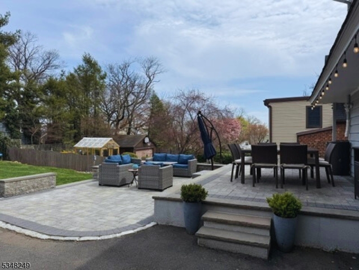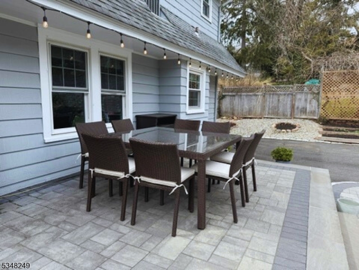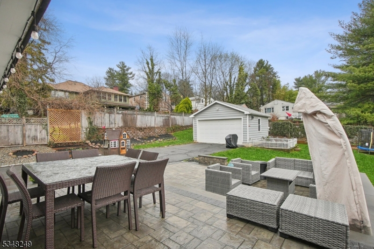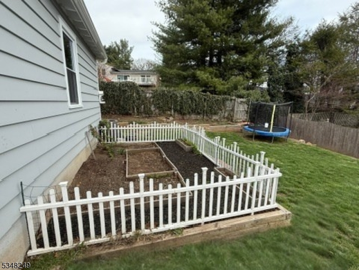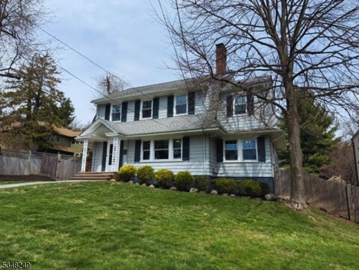21 Lowell Pl | West Orange Twp.
Home sweet home! Tucked in the heart of the beloved Gregory neighborhood, this dreamy colonial revival home offers light-filled rooms with period details and beautiful hardwood floors and has been meticulously maintained and thoughtfully updated. Newer thermal windows, huge 2-tiered patio and fenced yard, new 2-car garage (2021), and primary bedroom with en-suite bath are a few of the highlights you will enjoy. A foyer with a coat closet ushers you into spacious 1st-floor living spaces, including a large living room, family/sun room with banks of windows, dining room overlooking the deep yard and an updated kitchen with nearby powder room. Upstairs, find generous bedrooms well-served by the updated full bathroom with tub/shower, and the truly spacious primary bedroom with room for a king-sized bed, plus oversized closet space and a large en-suite bath with linen storage, vanity and shower. The lower level is finished and offers space for play/recreation, exercise, storage and laundry, plus a convenient 2nd powder room. Outside, the private patio, which was resurfaced and expanded in 2022, sets the stage for outdoor relaxing and entertaining overlooking the deep lawn, which is framed by tall trees and specimen plantings. Set on a quiet street near schools, shopping and restaurants with TWO jitney stops to NYC trains nearby and the South Mountain Recreation area within easy reach! Close to Rt 280 and local medical/business centers. Welcome home! GSMLS 3955927
Directions to property: Gregory Ave to Lowell Place
