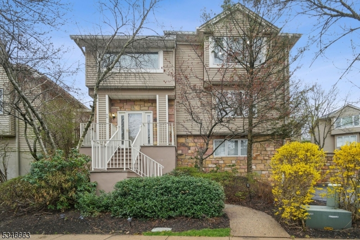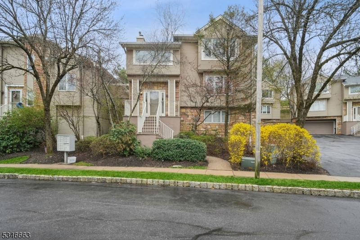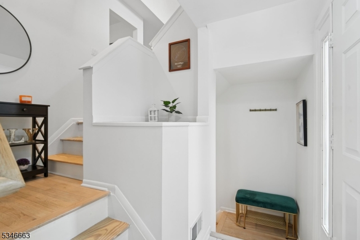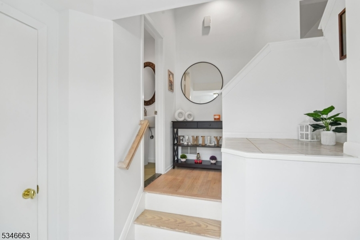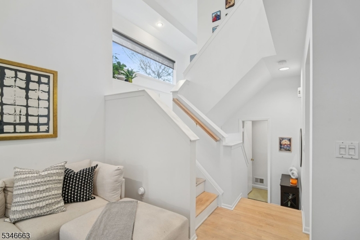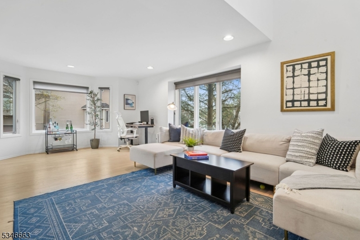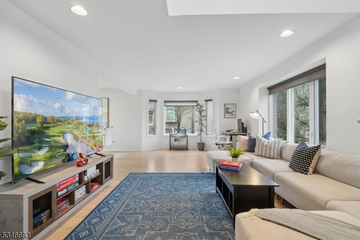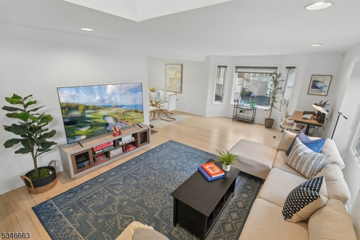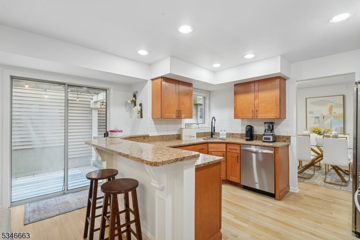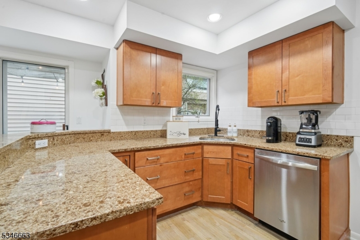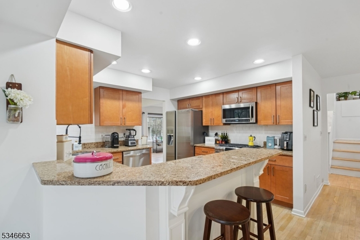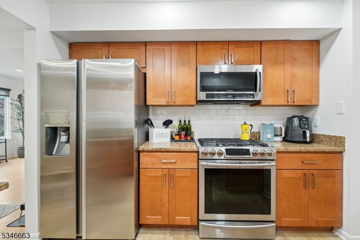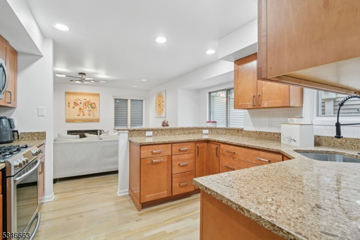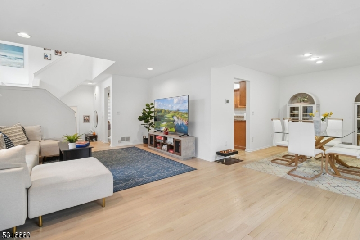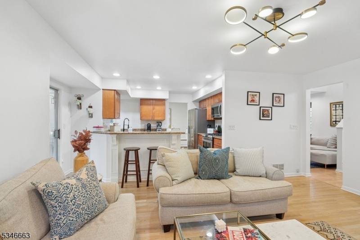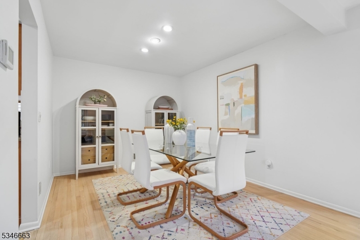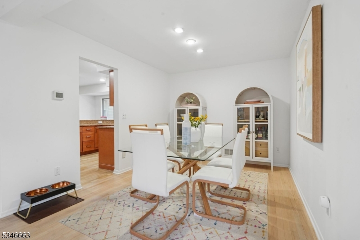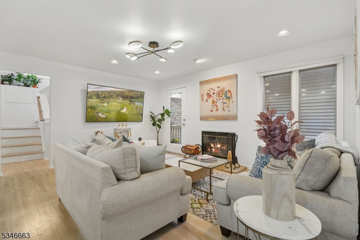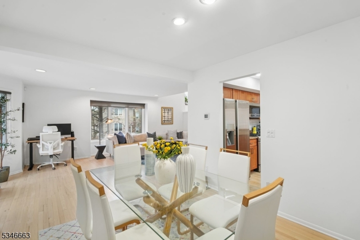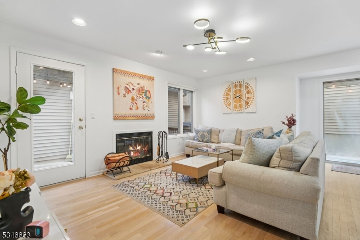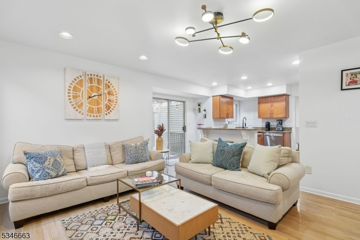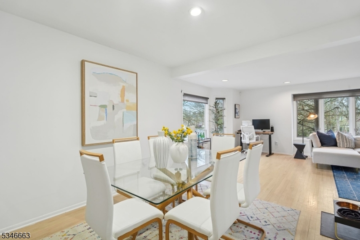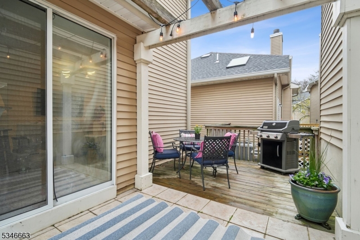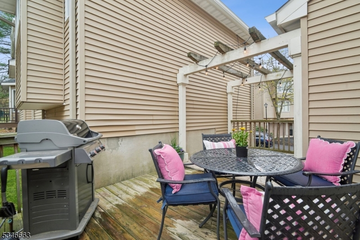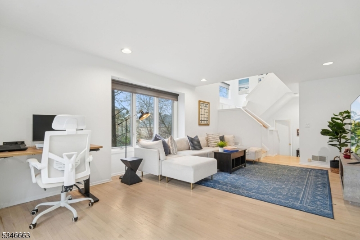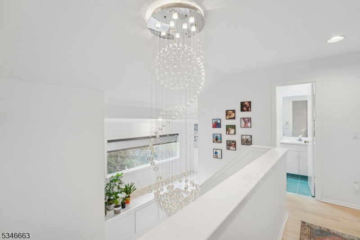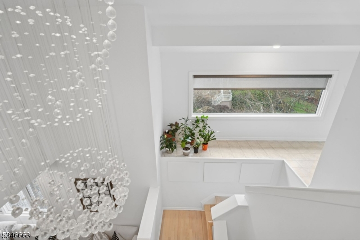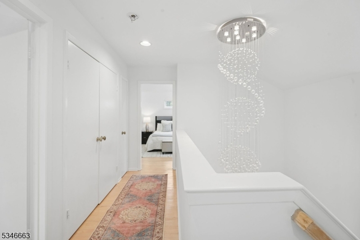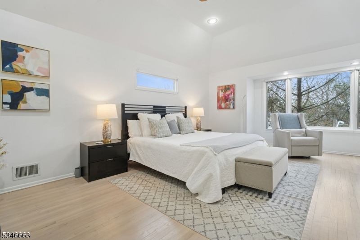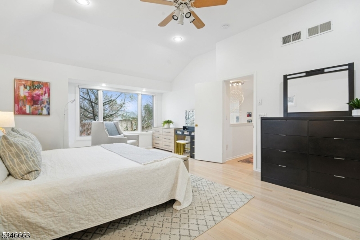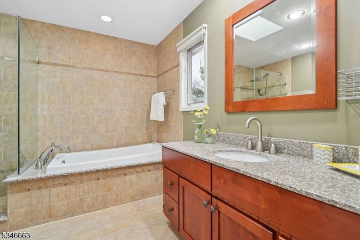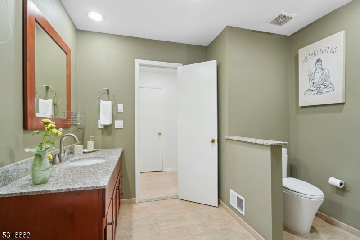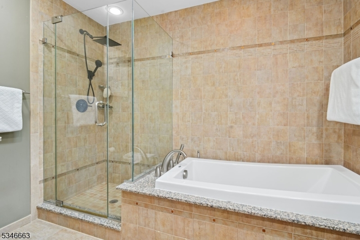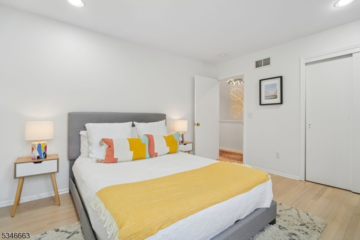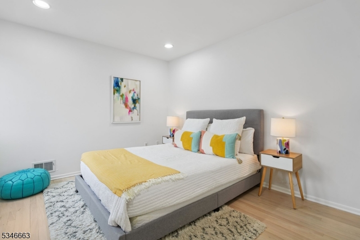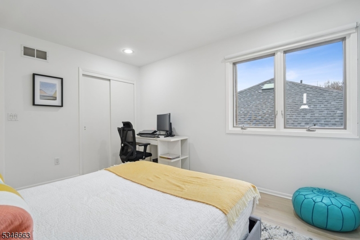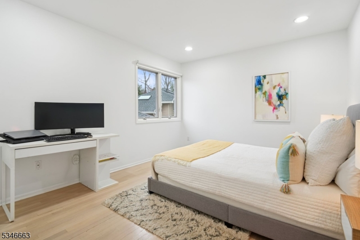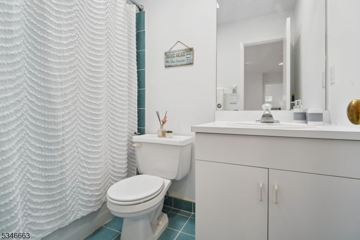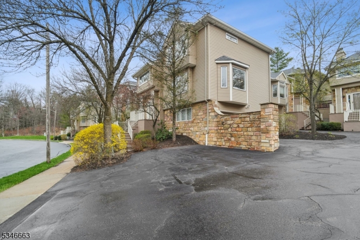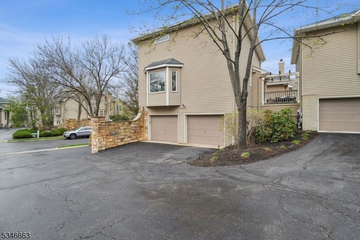96 Clarken Dr | West Orange Twp.
Welcome to Crystal Woods! This meticulously maintained Ascot model home is truly impressive, featuring an open floor plan that invites natural light through custom windows. Elegant hardwood floors flow throughout, complementing the freshly painted interiors and creating a refined atmosphere. The updated eat-in kitchen boasts granite countertops and brand-new stainless steel appliances, perfect for both cooking and entertaining. The spacious family room, complete with a wood-burning fireplace, offers a cozy retreat for relaxation. Step outside through sliding doors to enjoy your own outdoor oasis on a wrap-around deck overlooking tranquil woods ideal for al fresco dining or enjoying a morning coffee. Upstairs, you'll find two generously sized bedrooms, including a large primary suite with a recently updated bath and a walk-in closet. The second bedroom with a full bath adds convenience to this level. The attached two-car garage provides ample parking, with additional space for two more cars outside. Enjoy the association pool, playground, tennis & pickleball courts which add to the appeal and convenience of this community. Close to the Pleasant Valley Way downtown center, Whole Foods, Eagle Rock Reservation, schools and easy commuting to NYC via bus or train, including a free jitney service to the station. Don't miss your chance to make this exceptional home yours where comfort, convenience, and serenity come together in perfect harmony! GSMLS 3955571
Directions to property: Pleasant Valley Way to Hooper right on Carteret, left on Dockery, Left on Clarken or Eagle Rock Ave
