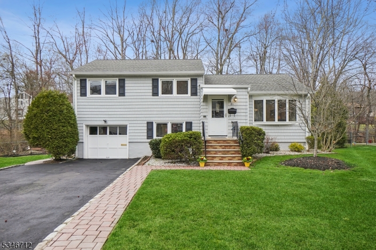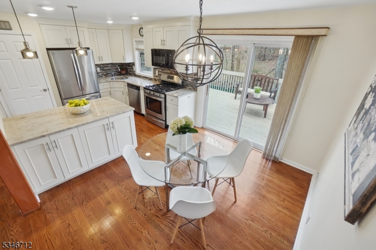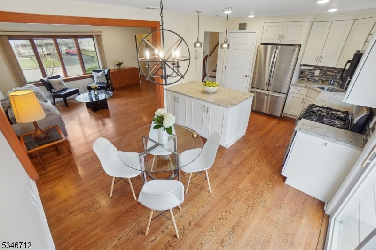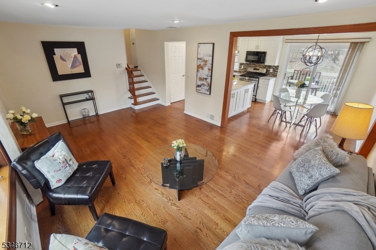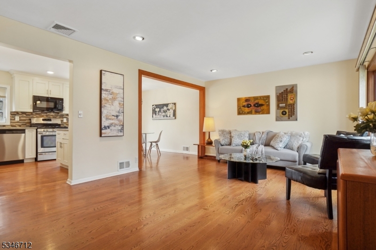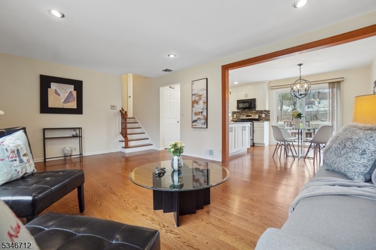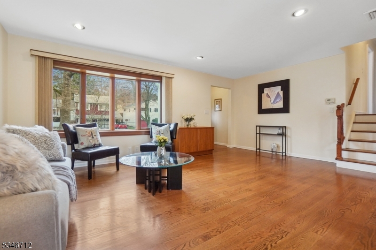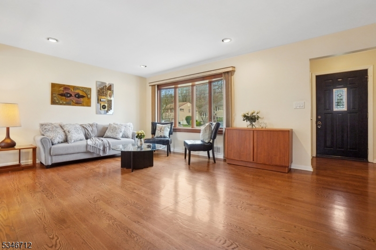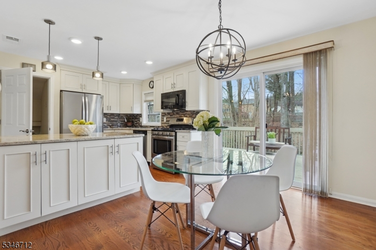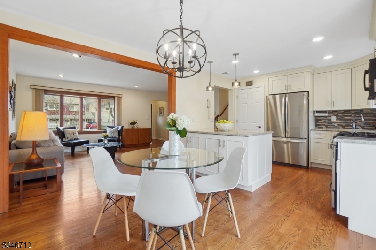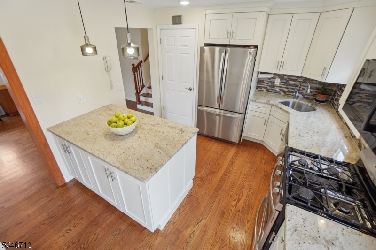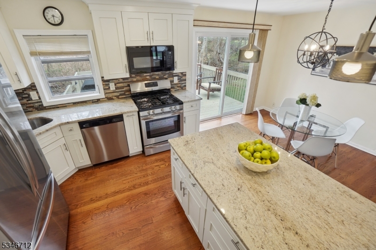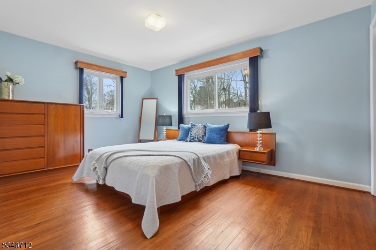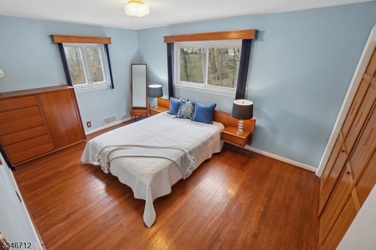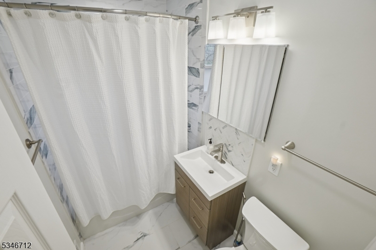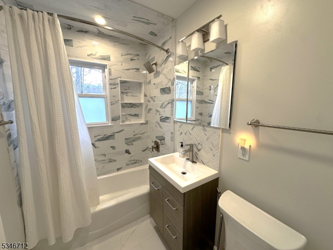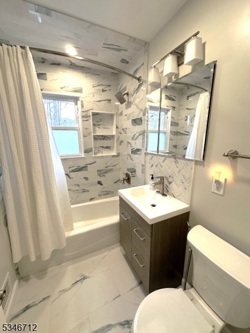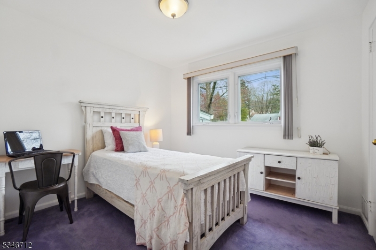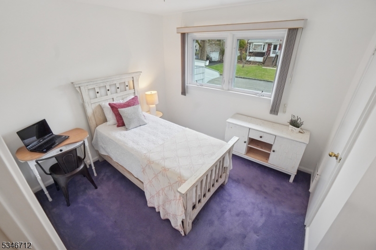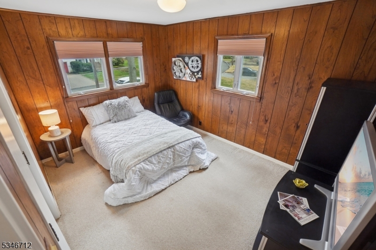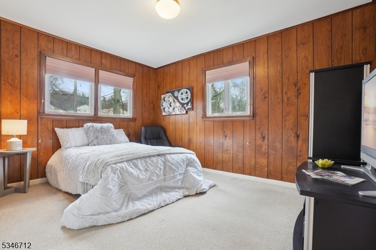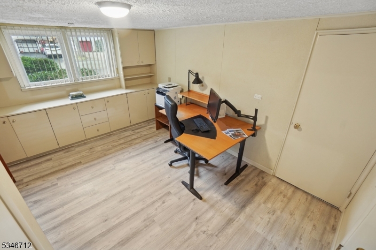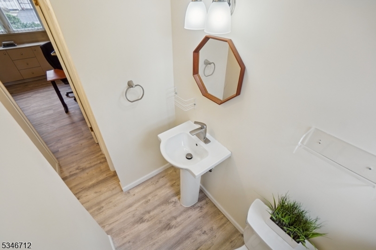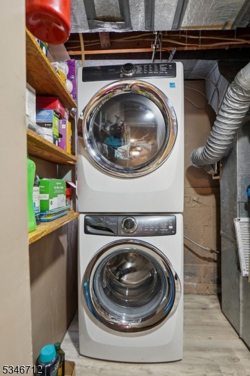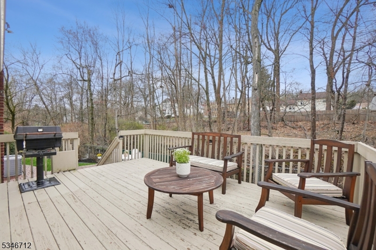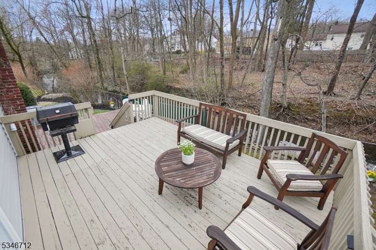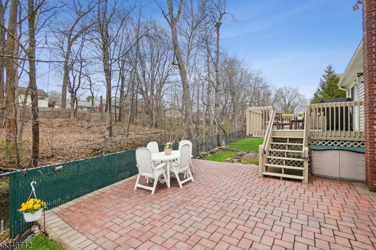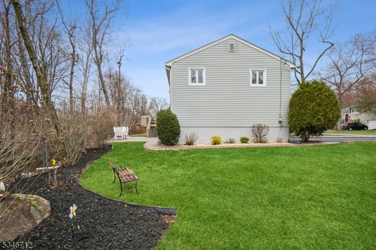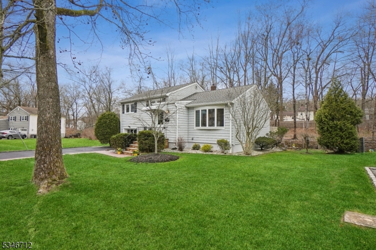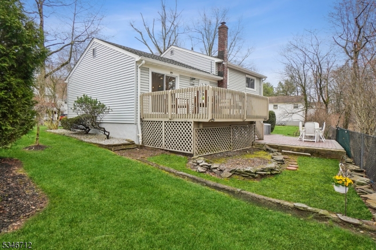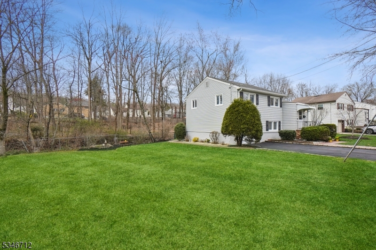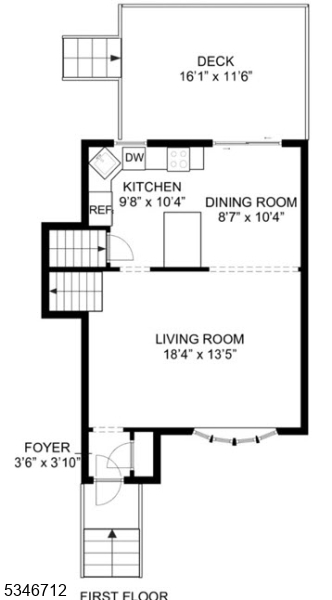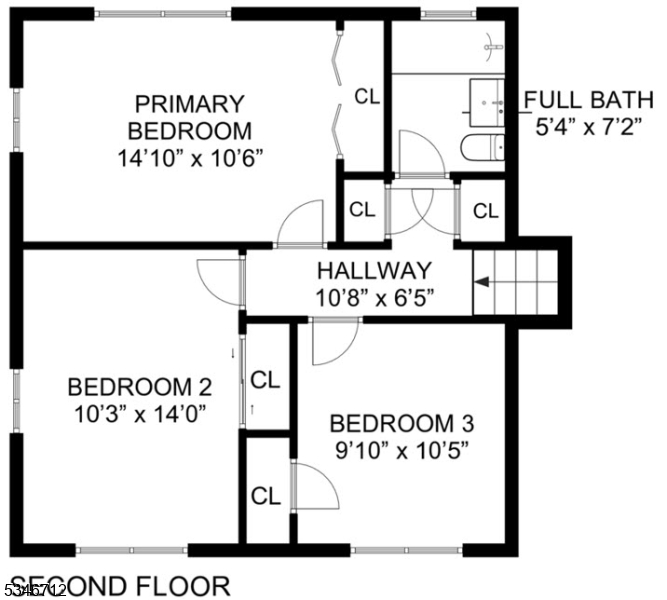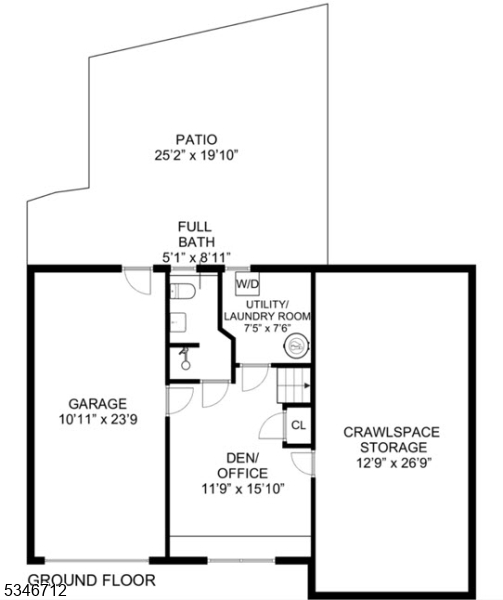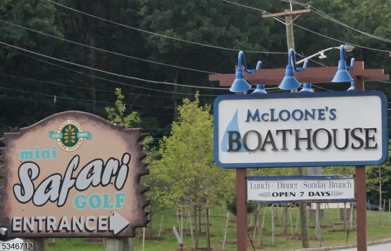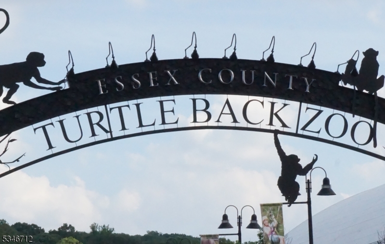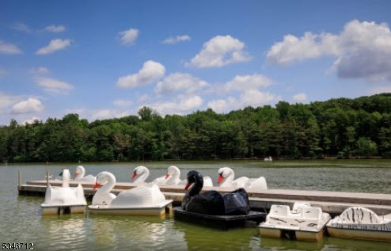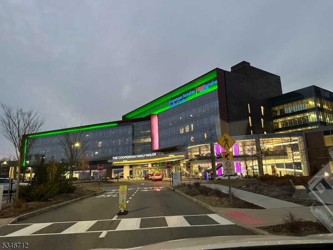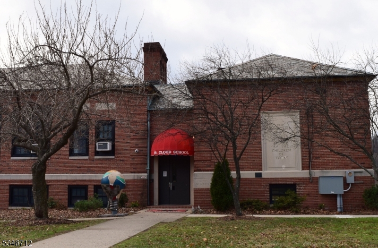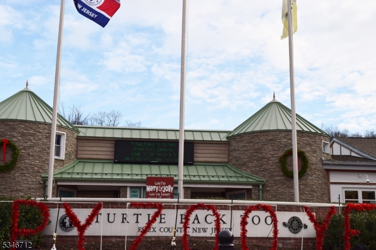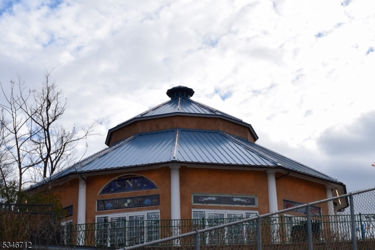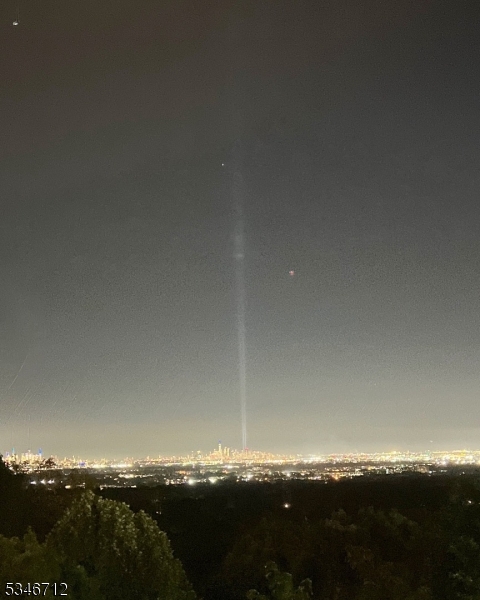21 Rutgers St | West Orange Twp.
Discover modern comfort in this beautifully renovated 3-bedroom, 2-bath split level home in West Orange's highly sought-after St. Cloud neighborhood. Originally built in 1954 and now with many significant & recent updates. This home features three finished levels, gleaming hardwood floors, recessed lighting, and an open floor plan centering around your living room & dining room and perfect for larger scale indoor entertaining. The stylish kitchen boasts granite counters, a tile backsplash, stainless steel appliances, and a center island. Off the back of your dining room, you will find sliding glass doors that allow access to the deck and paver patio for extended outdoor entertaining space. The upper level provides 3 bedrooms and a newer full bath, while the lower level provides an office, another nice full bath, a laundry room, and storage space in a crawlspace, as well as access to the garage. Exterior highlights include low-maintenance vinyl siding, a spacious deck off the breakfast room, and a two-car width driveway. This home is a rare find with an extra half lot of outdoor space off to the side. Enjoy top-rated schools, proximity to houses of worship, the Turtleback Zoo and South Mountain recreation center with skyline adventure, mini golf, a jogging path and more. Plus, easy access to major highways in this prime location, which is close to Newark/Liberty Airport for any of your air travel needs. #73 Express Bus Service to NYC is "just around the corner." GSMLS 3955482
Directions to property: Pleasant Valley Way to Old Indian Road to Rutgers Street; Prospect to Old Indian to Rutgers
