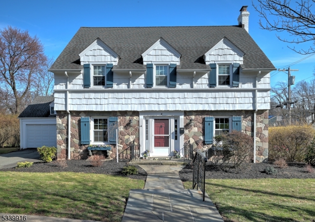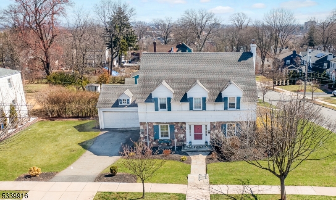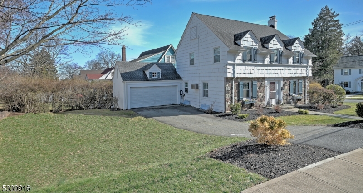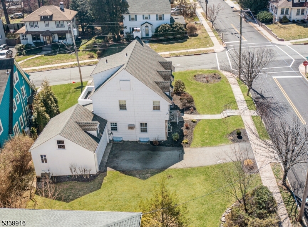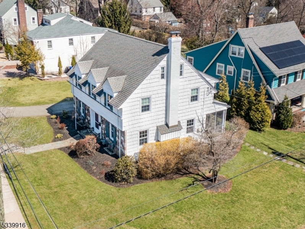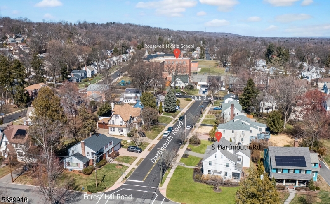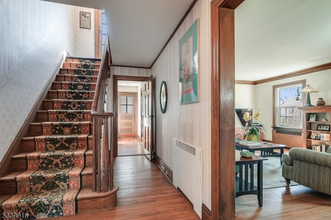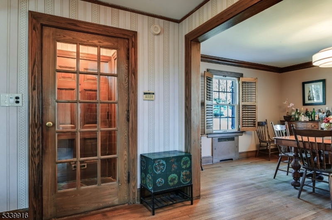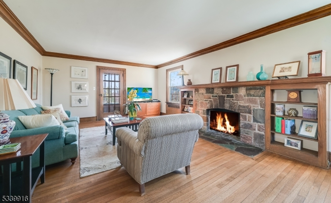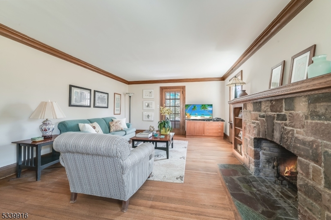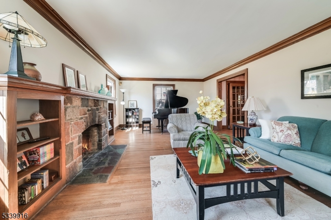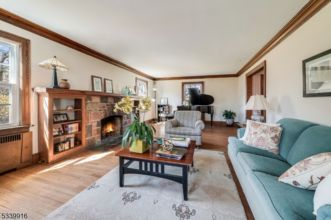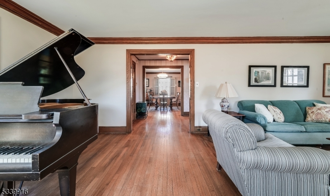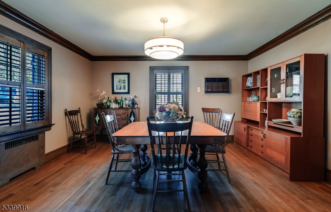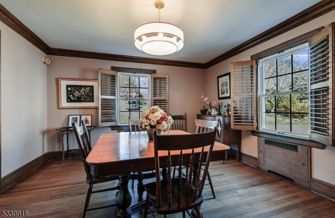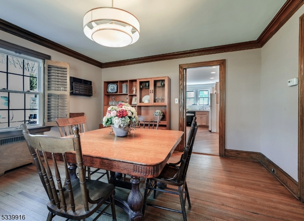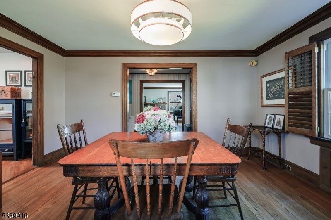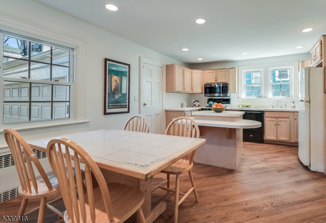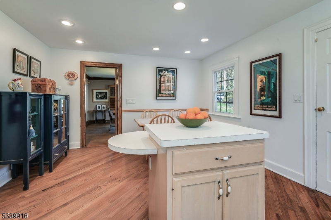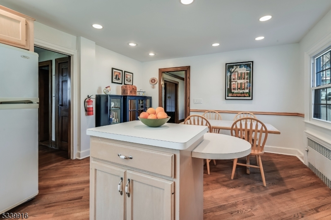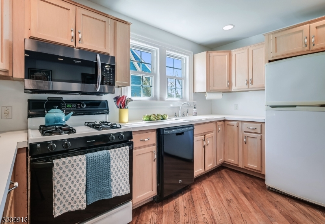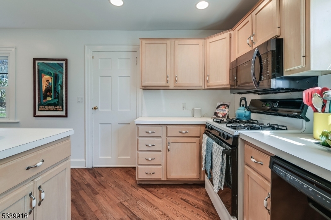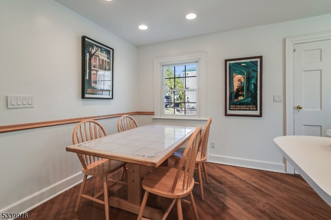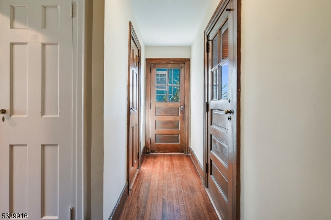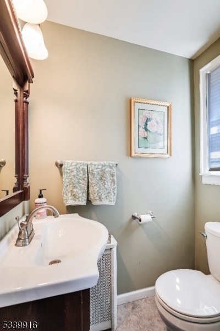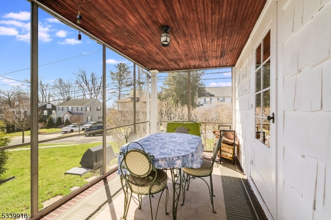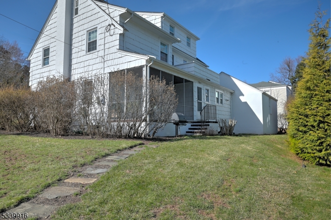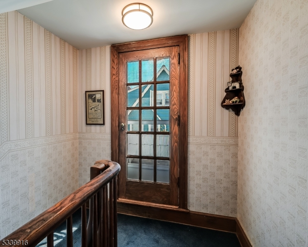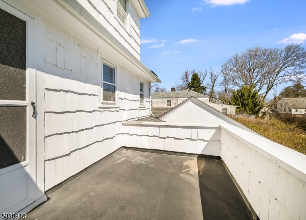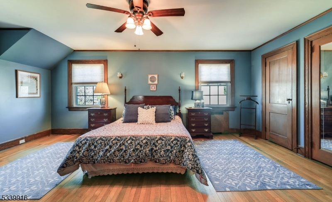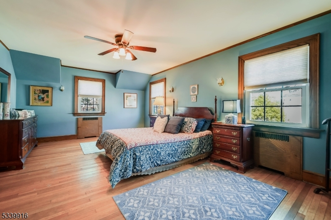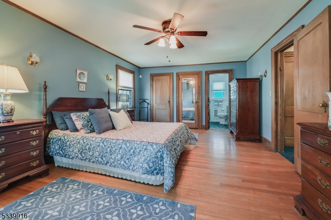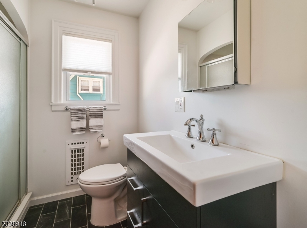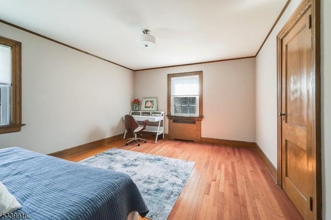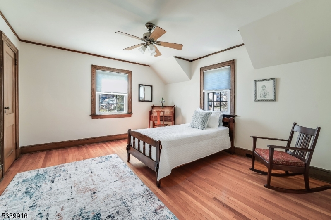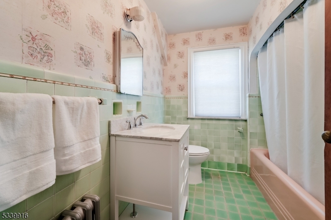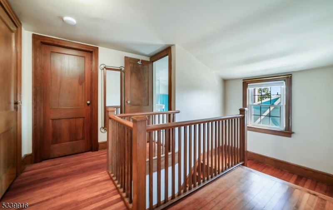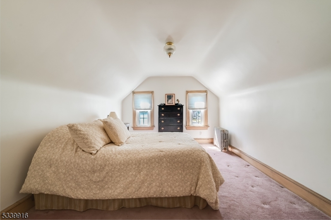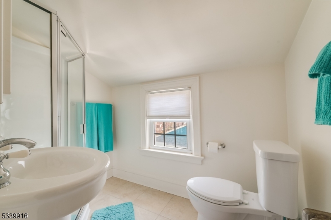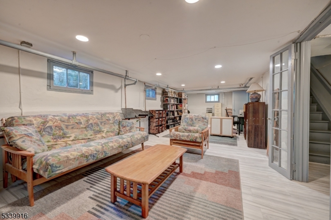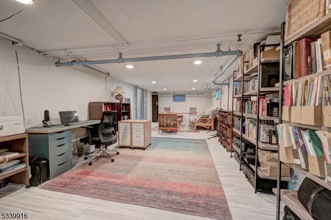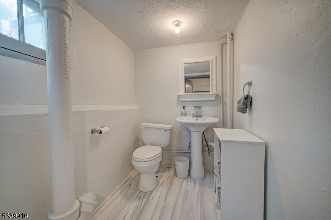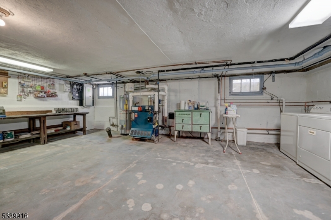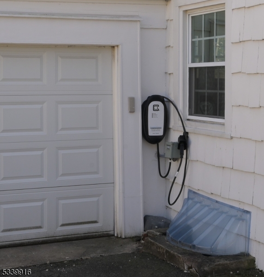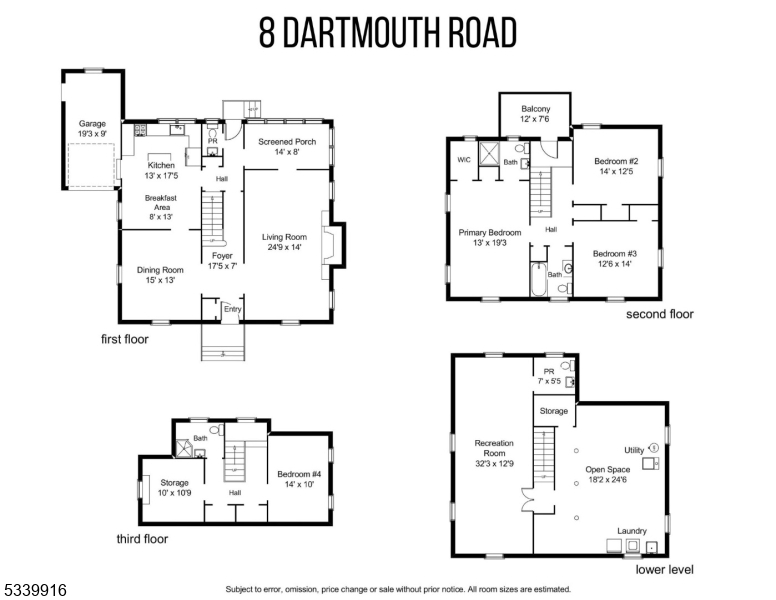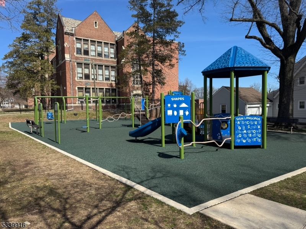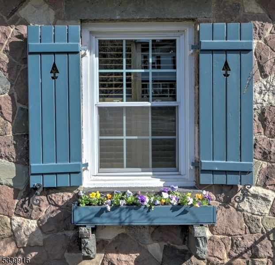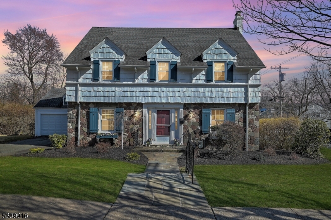8 Dartmouth Rd | West Orange Twp.
Tucked in the sought after Upper Gregory section of West Orange, this charming Center Hall Colonial offers timeless character and warmth. With its original chestnut trim and many carefully preserved architectural details, the home exudes classic elegance. Spanning 4 spacious Bedrooms and 3 Full Baths, as well as 2 Half Baths, the property blends traditional style with modern comfort. The inviting L R features a wood burning Fireplace and Built In Bookshelves, perfect for cozy gatherings. A delightful Screened Porch off the L R is an ideal space to enjoy summer dining. The generous Kitchen is both functional with an island and accommodates a large eat in area. A Powder Room is adjacent to the Kitchen. For formal occasions, the D R offers an inviting setting with wooden plantation shutters. The attached 1.5 car garage provides convenience & additional storage space and an EV charger. 3 BRs and 2 F Bs comprise the 2nd Floor, each BR has 2 views. The Primary BR has an Ensuite Bath and a Walk in Closet. The 3rd Floor has a 4th BR and F B with a Hall closet and Attic Storage. A spacious Rec Room and Half Bath and Laundry/Work Room/Utility Room complete the Basement Level. Located just a short distance from Gregory Elementary School, minutes to Roosevelt Middle School and a Community Playground. Jitney stop is steps away! This home has been a cherished residence for 28 years, and is ready for its next chapter. Welcome Home! GSMLS 3954400
Directions to property: Gregory Ave to Club Blvd to Dartmouth Rd
