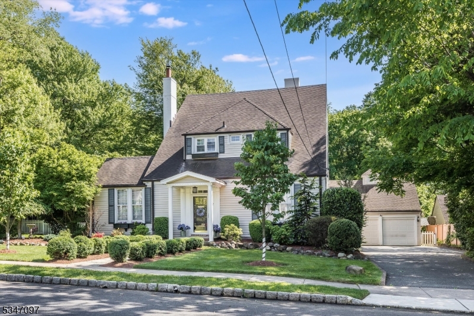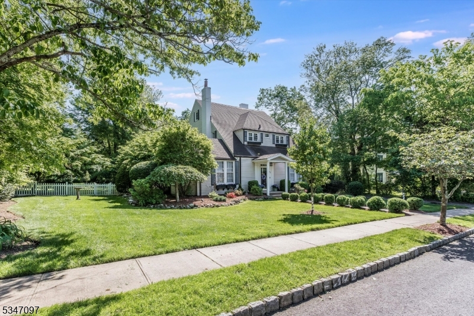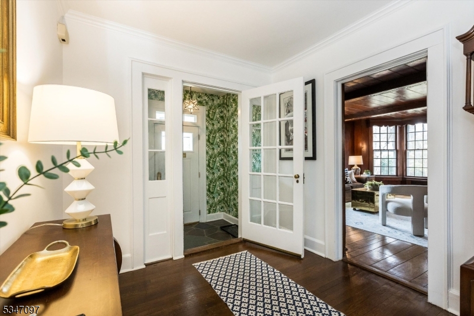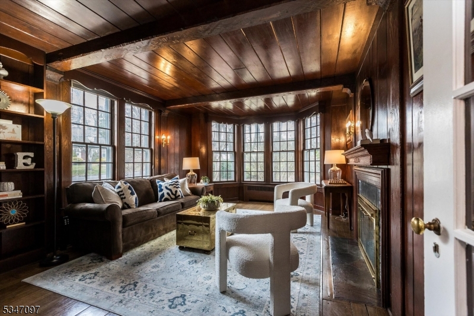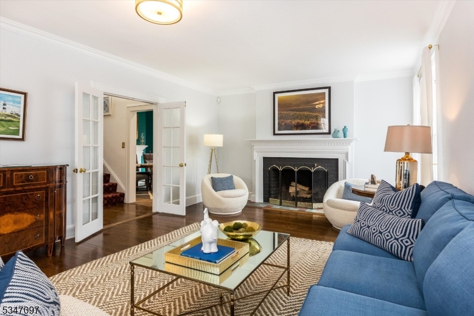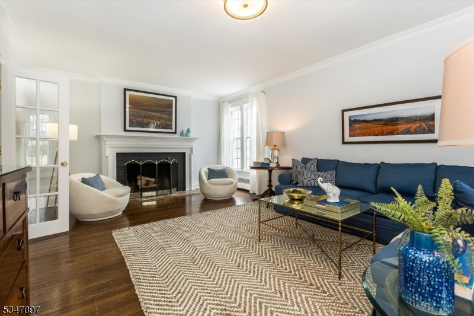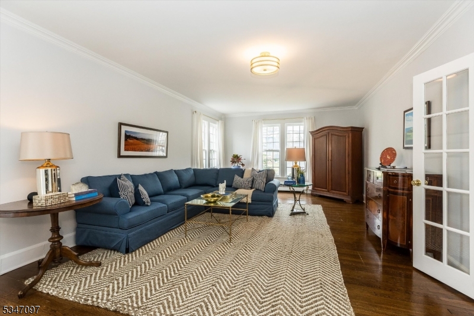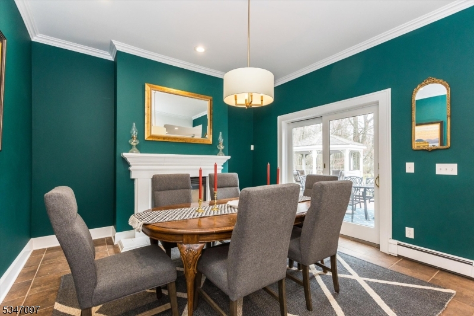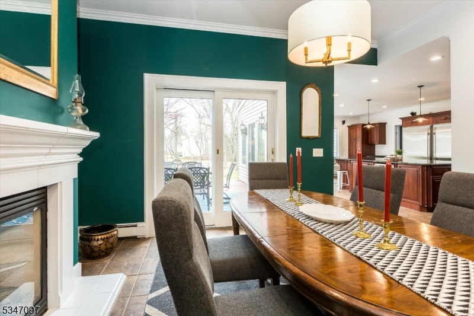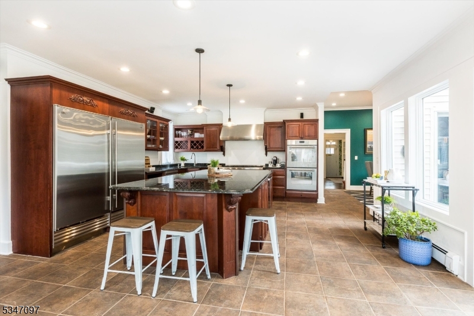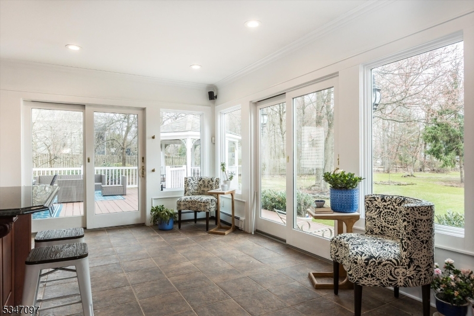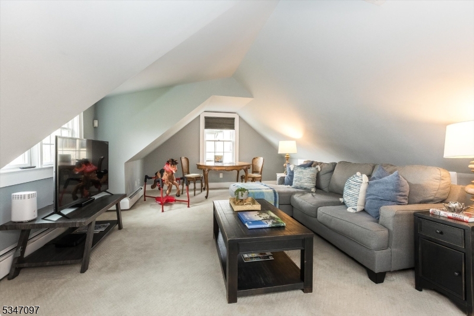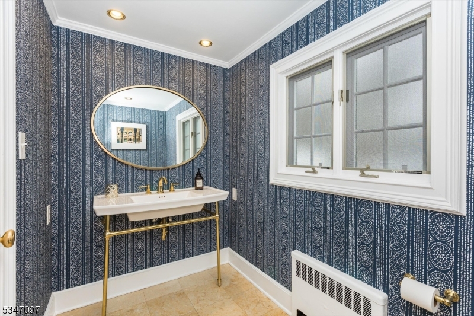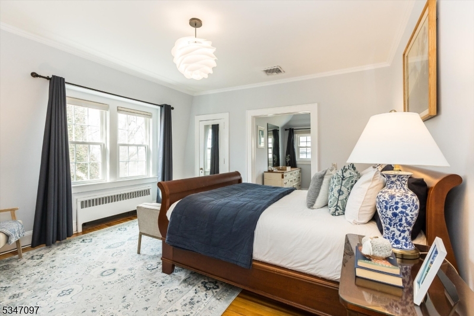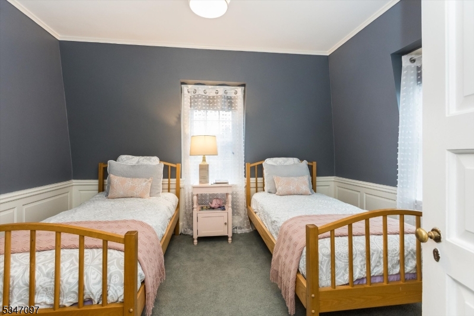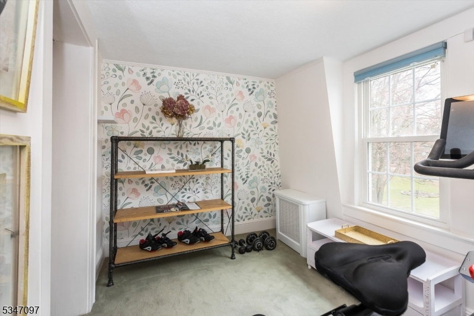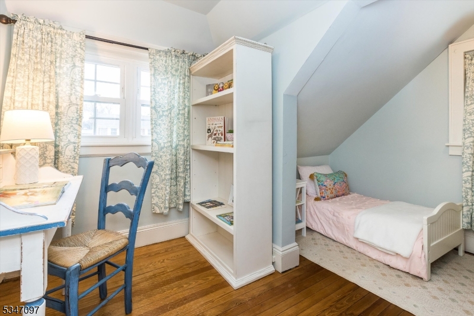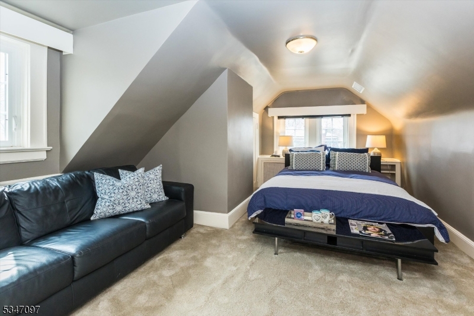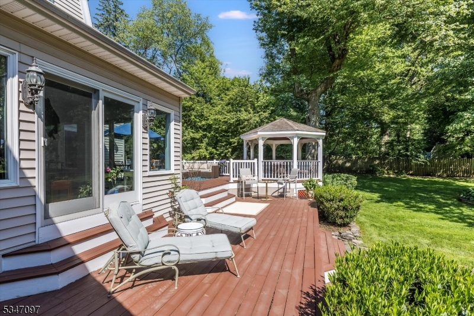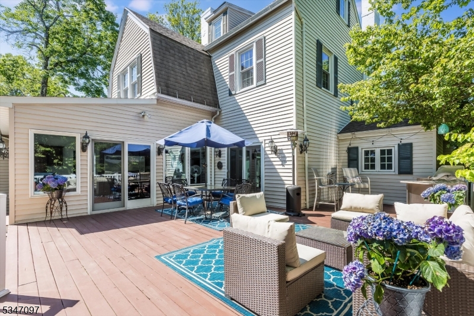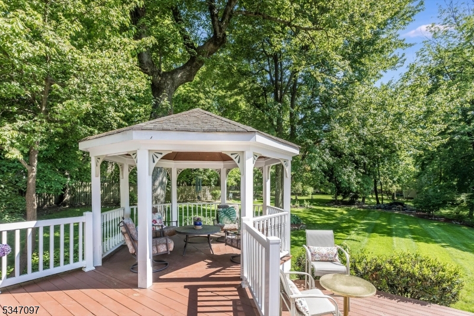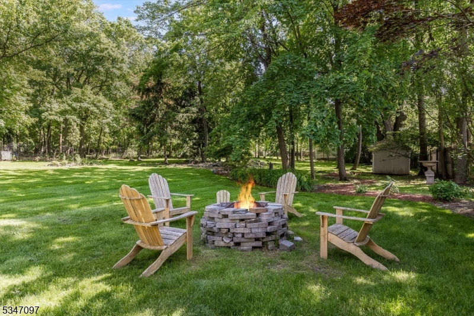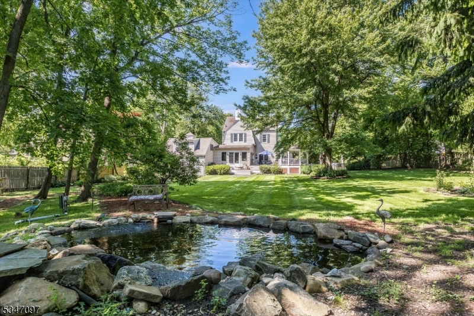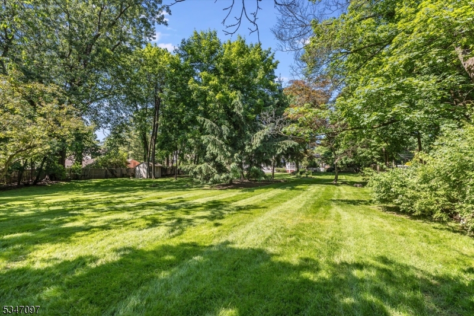42 Fairview Ave | West Orange Twp.
A truly one-of-a-kind St. Cloud home dating back to the mid-1800s, this magnificent 10-room residence is completely turn-key. Featuring five bedrooms and 2.5 baths, the home boasts a spacious, open-plan renovated kitchen with a dining area and fireplace. High-end cabinetry, an eight-burner Wolf gas stove, Sub-Zero and Thermador appliances, and a built-in wine cooler fridge elevate the culinary experience.With three fireplaces, central A/C on the second and third floors, and elegant light fixtures, this home seamlessly blends historic charm with modern luxury. The study showcases beautiful wood beam ceilings, rich wood-paneled walls, and vintage wood flooring, while the family room is designed for casual lounging, game nights, or movie marathons.An entertainer's dream, the two-level deck includes a gazebo, built-in BBQ, and stunning backyard oasis with breathtaking landscaping and a handcrafted rock fountain. The attached two-car garage adds convenience.Located just steps from a jitney stop with service to the train station offering a 30-minute ride to NYC this home is also near two world-class public golf courses and the Turtle Back Zoo. A rare gem in a prime location! GSMLS 3953878
Directions to property: Ridgewood Ave to Fairview Ave
