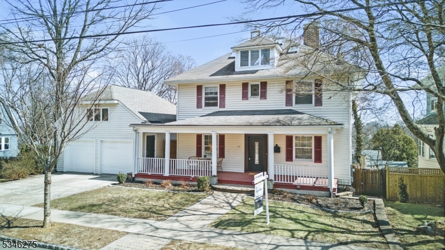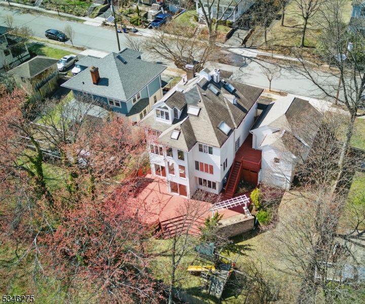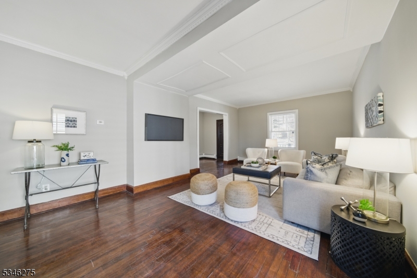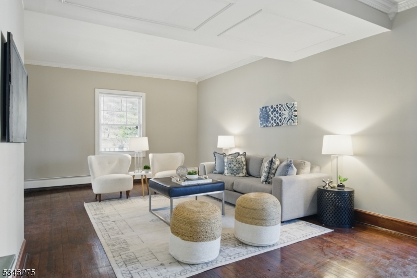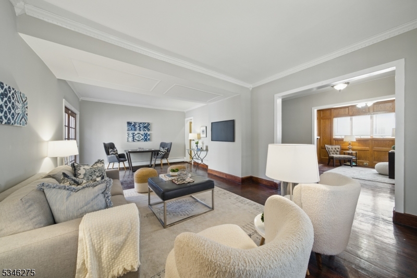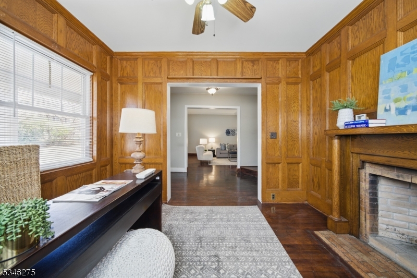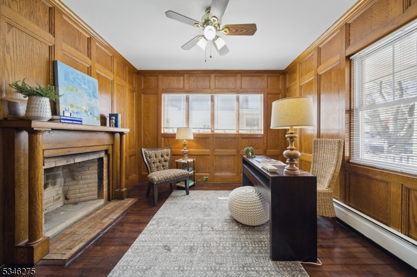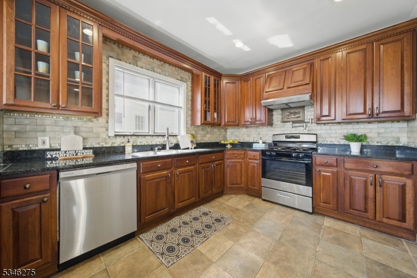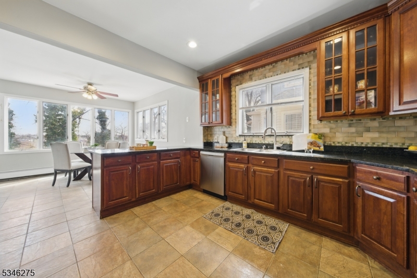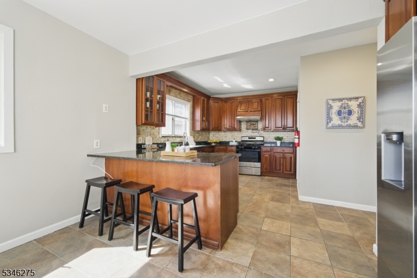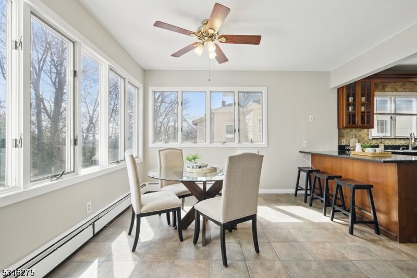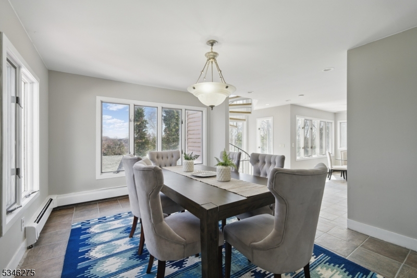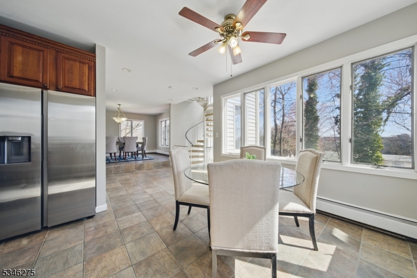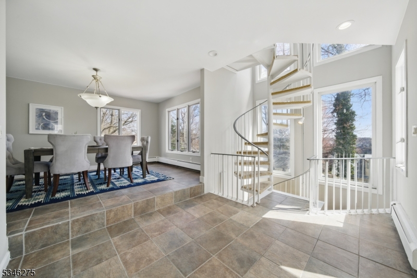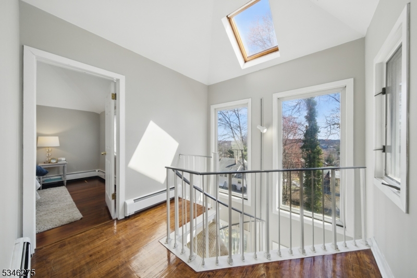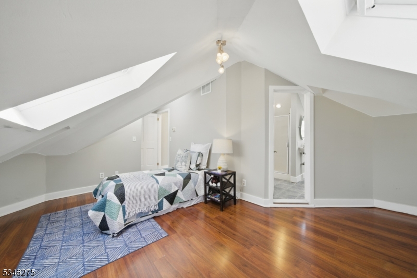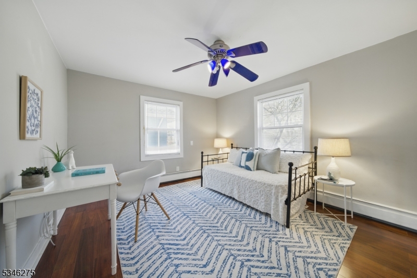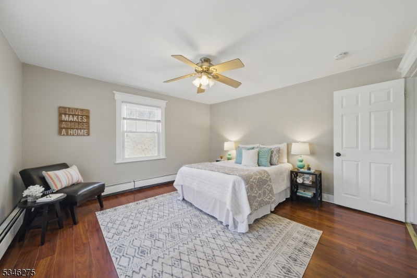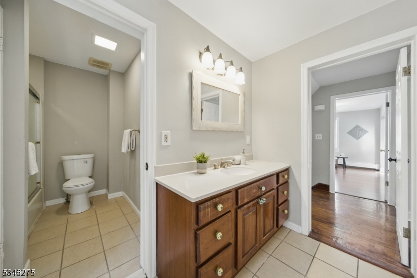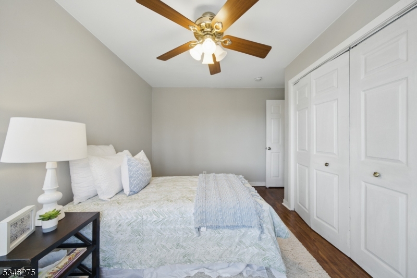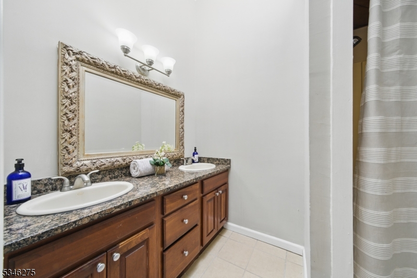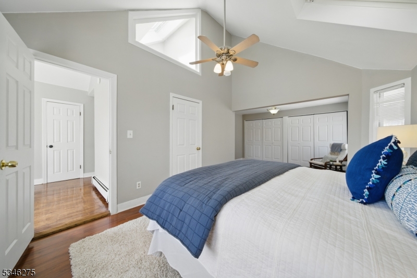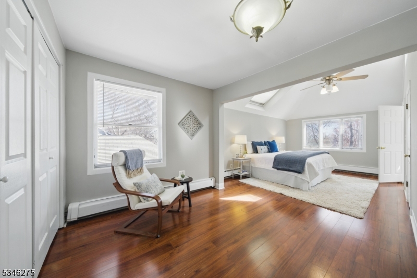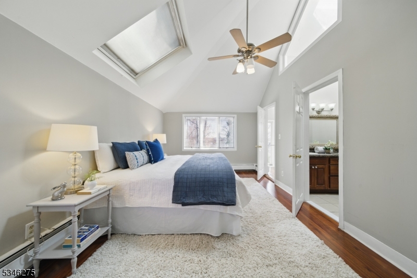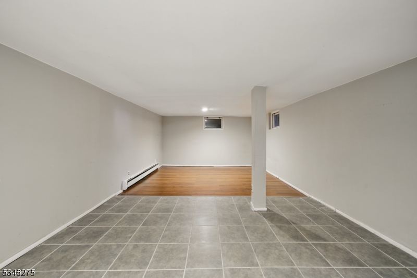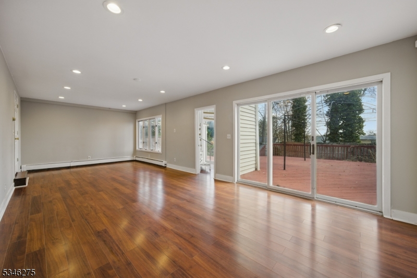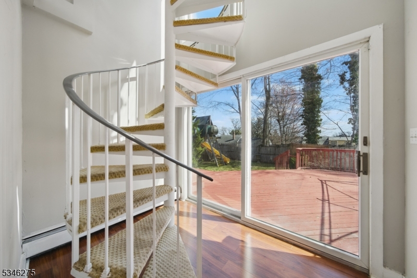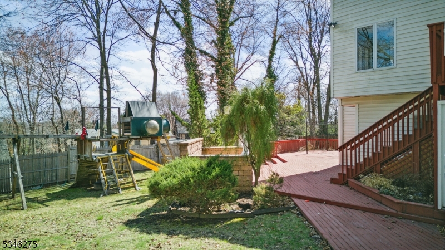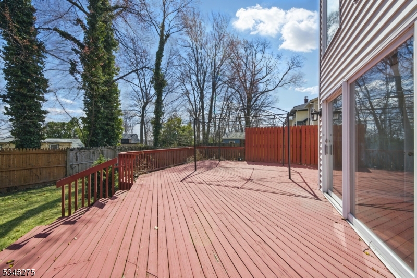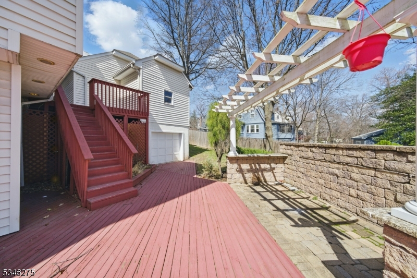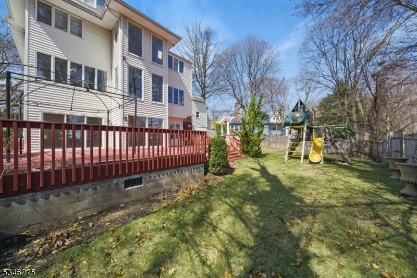15 Overlook Ave | West Orange Twp.
COLOSSAL COLONIAL ON PICTURE-PERFECT PORCH-LINED STREET IN COVETED GREGORY NEIGHBORHOOD! 15 Overlook Ave is a generous 6 Bedroom, 4.1 Bath home boasting extraordinary natural light, including many multi-windowed rooms and vaulted ceilings with stylish skylights throughout! Enjoy fresh coffee every morning and evening cocktails on charming Front Porch that welcomes you inside. Sun-filled formal Living Room leads to one of two fabulous elevated wood decks, as well as delightfully bright Dining Room. Expansive Eat-In Kitchen is well-appointed with granite countertops, decorative subway tile backsplash, SS appliances, large breakfast nook, and sleek spiral staircase that escorts you to both Second and Lower Levels. Upstairs, discover spacious, sunlit Primary Bedroom with En-Suite Bath, 3 additional bright Bedrooms with ample closets, Full Hall Bathroom, and great linen/storage closets. Embrace 2 more Bedrooms on Third Level, both with cool skylights and walk-in-closets, as well as a Full Bathroom. Lower Level impresses with expansive Recreation and Family Room that opens to massive deck, w/ amazing views of beautiful Backyard, and limitless potential for easy indoor/outdoor entertaining. Oversized 2-car garage is a plus. Great location with Jitney to NY Train just outside your door. 15 Overlook boasts the BEST of West Orange, from the Turtle Back Zoo, to the arts at SOPAC, awesome hikes in gorgeous South Mountain and Eagle Rock, top eateries, and mere minutes to New York City! GSMLS 3953095
Directions to property: Gregory Avenue to Luddington Road or Lawrence Avenue to Overlook Avenue
