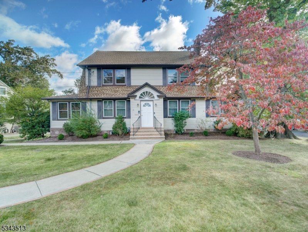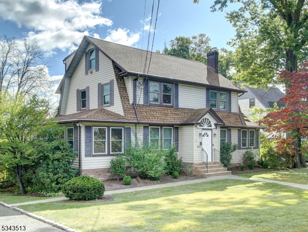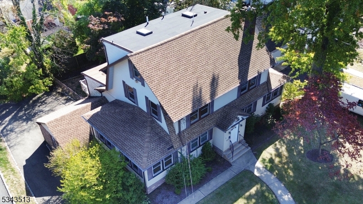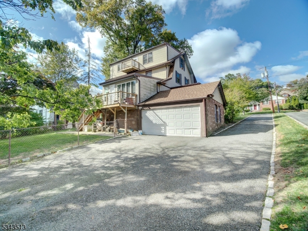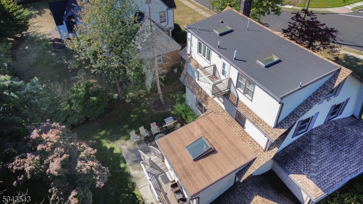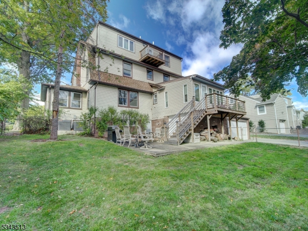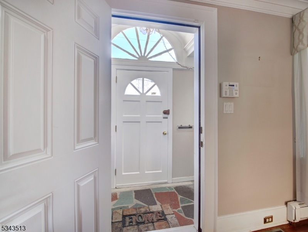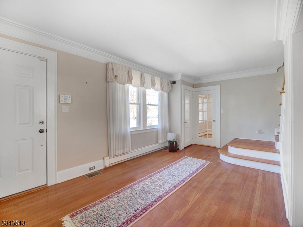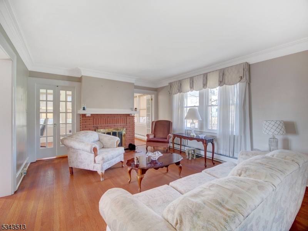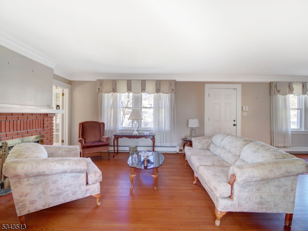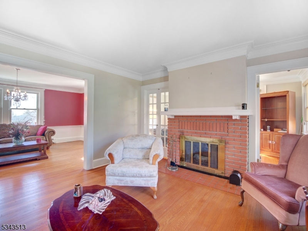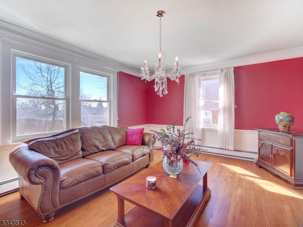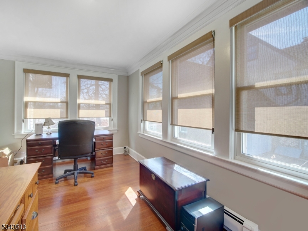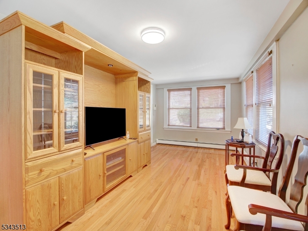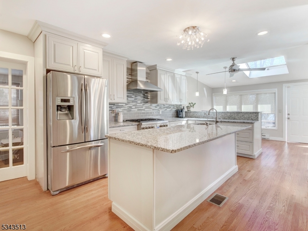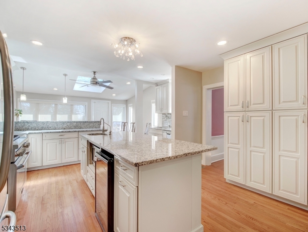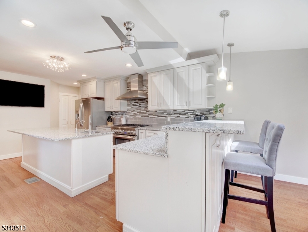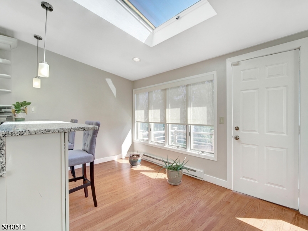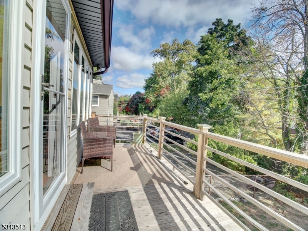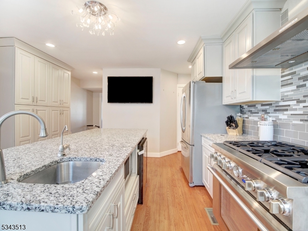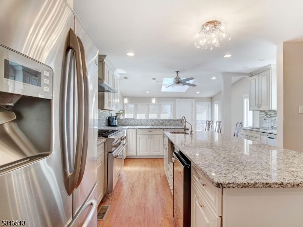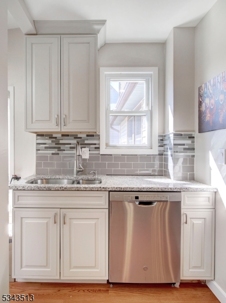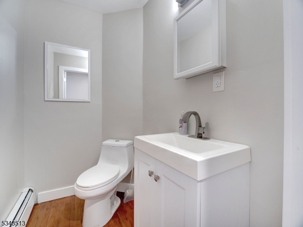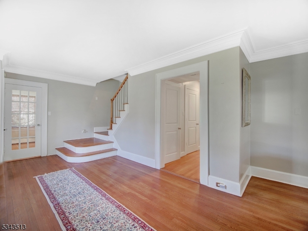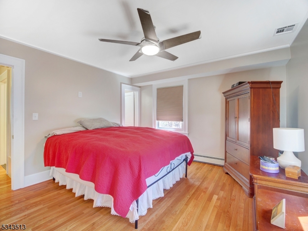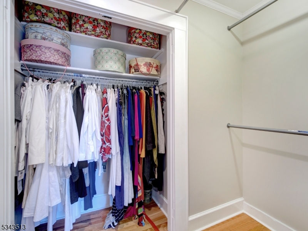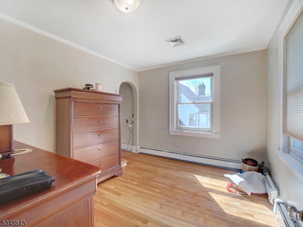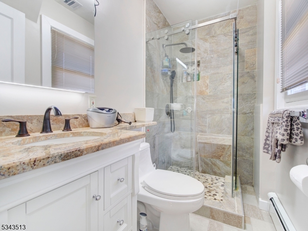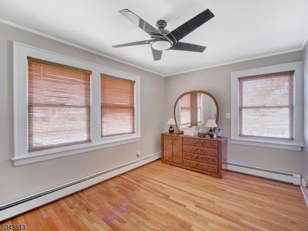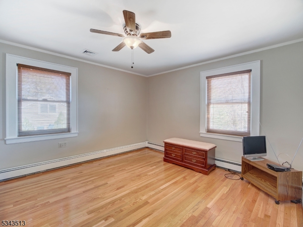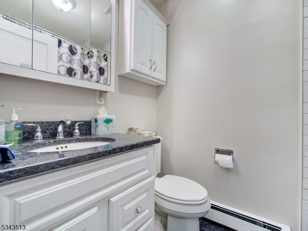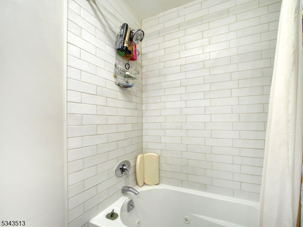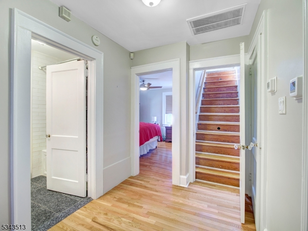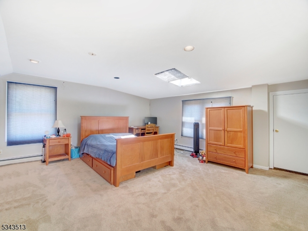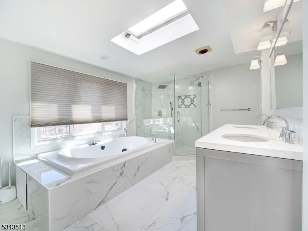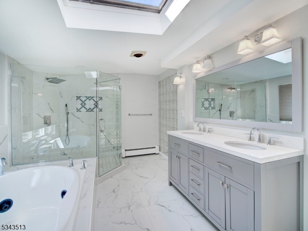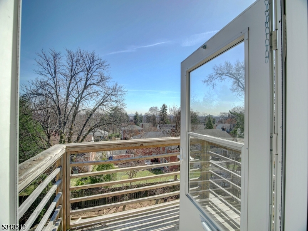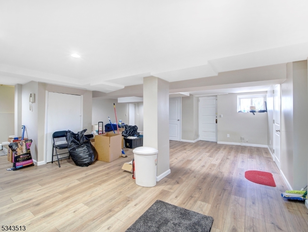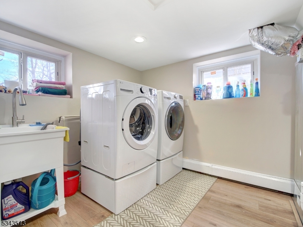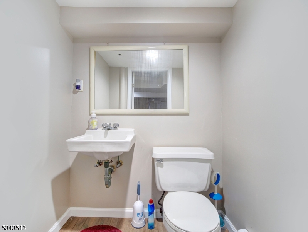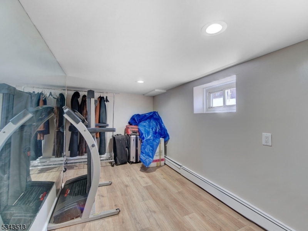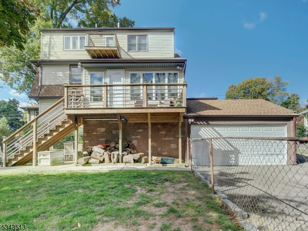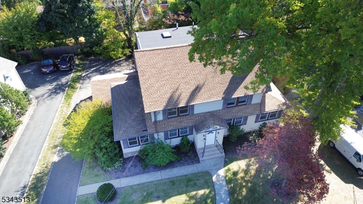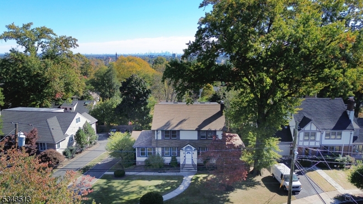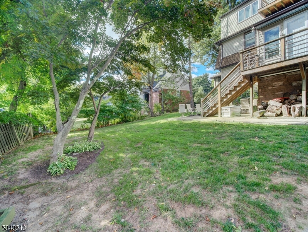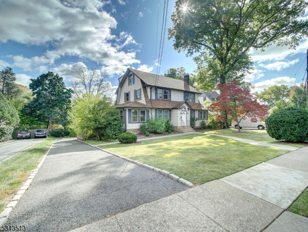6 Colony Dr East | West Orange Twp.
Completely renovated in 2023, this beautiful 4 Bedroom, 3 full & 2 Half bath home is ready for its new owners. First level features a gorgeous, chef's eat-in kitchen with granite counters, skylights, center island with additional sink, a huge living room with wood burning stove, dining room, office and den and Pwder Room. Wood floors throughout. The second floor has a stunning primary ensuite--complete with full bath with shower stall, giant walk-in closet plus bonus sitting room that could be used as a nursery, Two additional bedrooms plus another full bath complete the 2nd floor. Walk up to the third level to find a private additional suite/bedroom with some glass walls, full bath inc jacuzzi bath tub and glass enclosed shower. And as an added bonus--a walk-out terrace with sweeping views. And for additional living space, you'll love the full finished, walk-out basement, with multiple rooms, half bath and full laundry room with newer washer & dryer.. Additional highlights: wood floors throughout, all new Anderson windows, skylights, fenced-in backyard, roof is 2 years old, newer furnace, new Coleman A/C units and hot water tank installed in 2024 and home generator. Chimney, fireplace & flue are "as is" with no known issues. Easy access to NYC bus on corner, jitney to South Orange Midtown direct train, major highways, restaurants and shopping. GSMLS 3952487
Directions to property: Northfield Avenue to Colony Drive EAST
