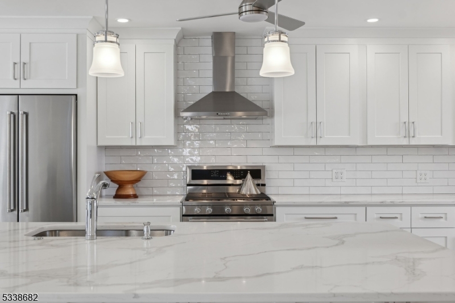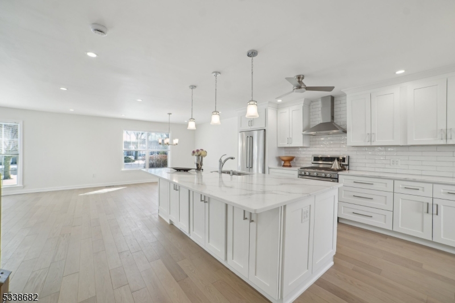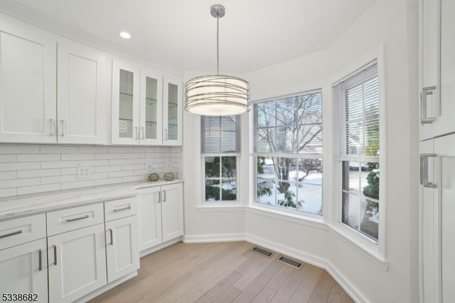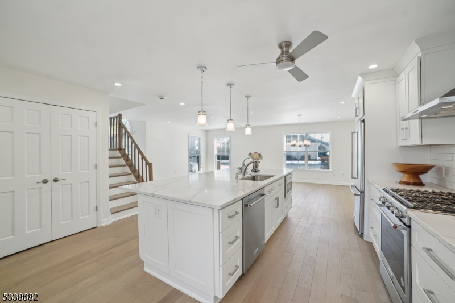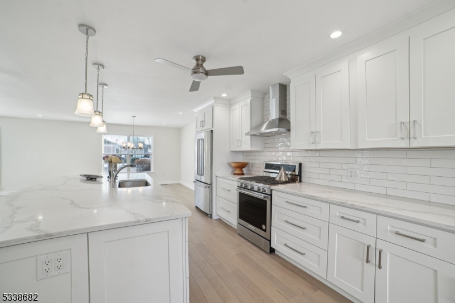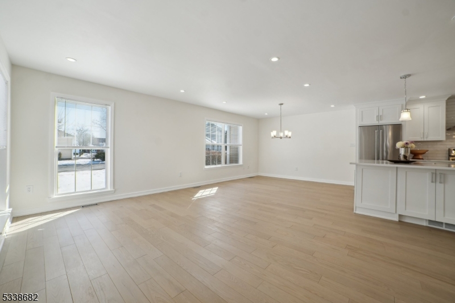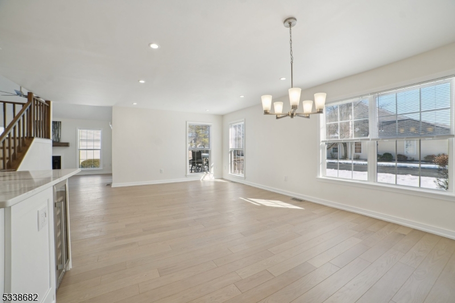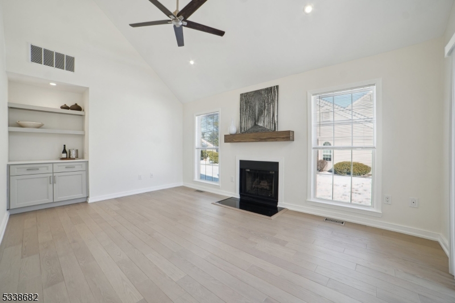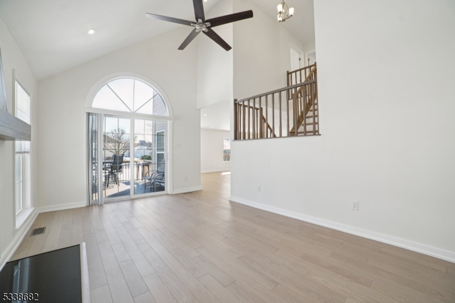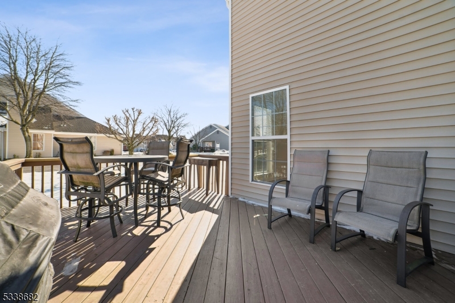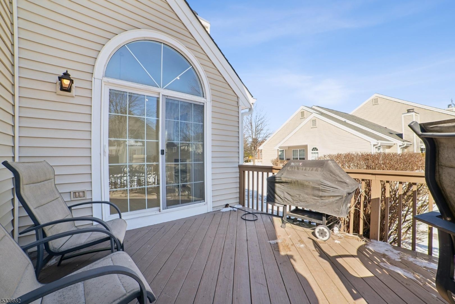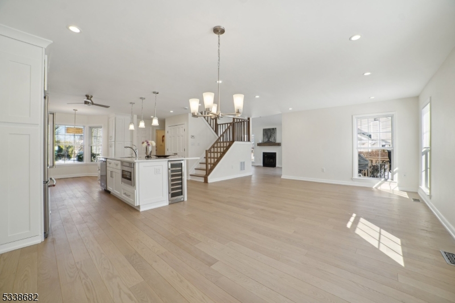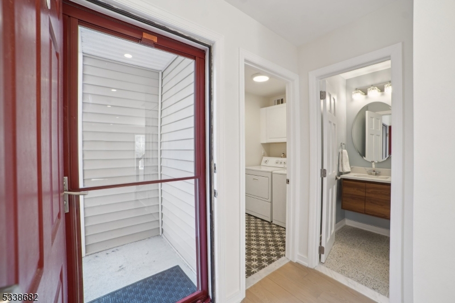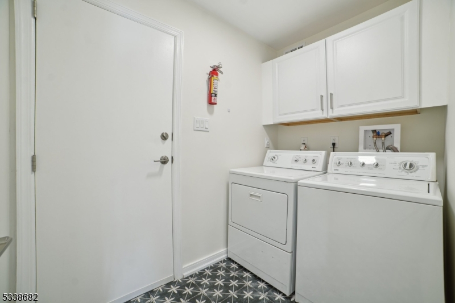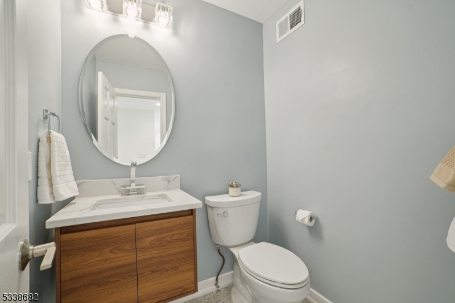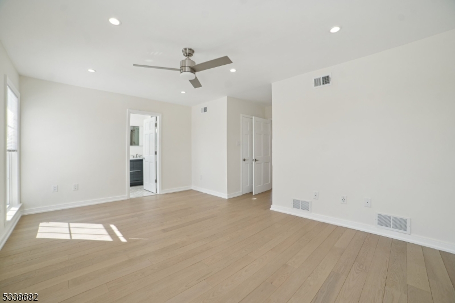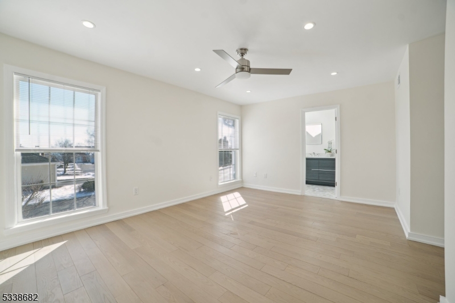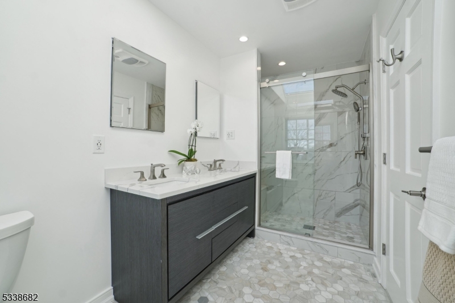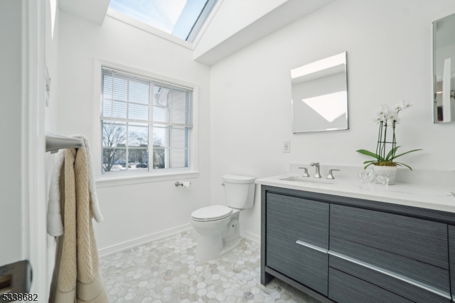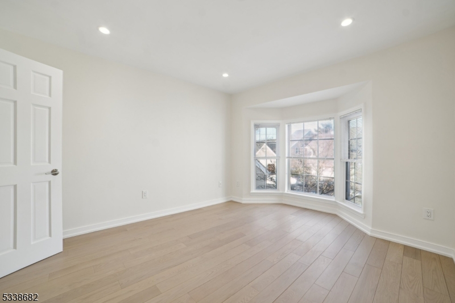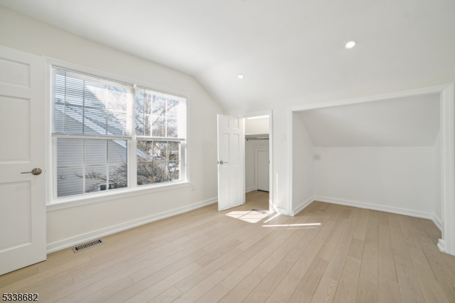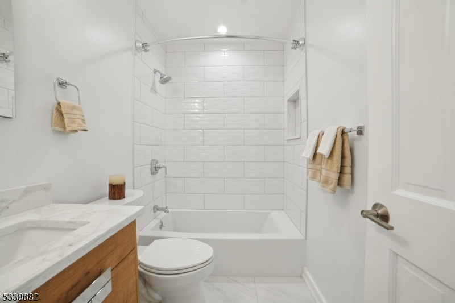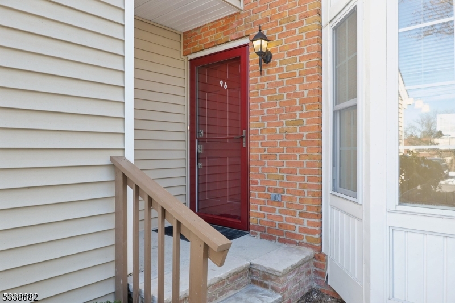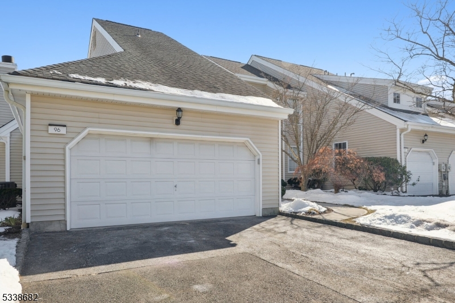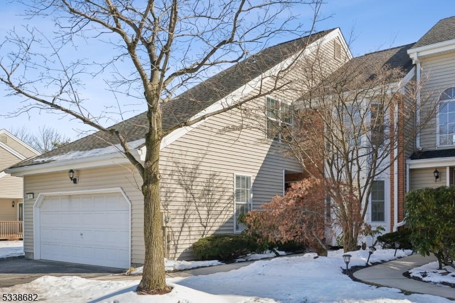96 Giordano Dr | West Orange Twp.
Fully renovated updated end unit in a gated community. The designer kitchen has all high end SS appliances and wine refrigerator w Golden Necklace Quartz countertops. Open concept floor plan w solid hardwood floors and Solid doors. Family room w a high ceiling, a fireplace to cozy up to. Sliding doors to deck for your enjoyment. The powder room & laundry room have been newly renovated. The 2 car garage is a bonus. The primary bedroom has a gorgeous bathroom w marble floors and double vanity and skylight. Two walk in closets.Two more bedrooms on the second floor and a fully renovated bathroom. HOA includes 24/7 security, outside maintenance, Clubhouse, Indoor & outdoor pool, tennis courts,Pickle ball, 24 hr gym access & weight room. Easy access to NYC and airport. This one shoud not be missed! GSMLS 3946537
Directions to property: Prospect, Ave to Rooney Circle. At first stop sign make a right then first left onto Giordano Dr. #9
