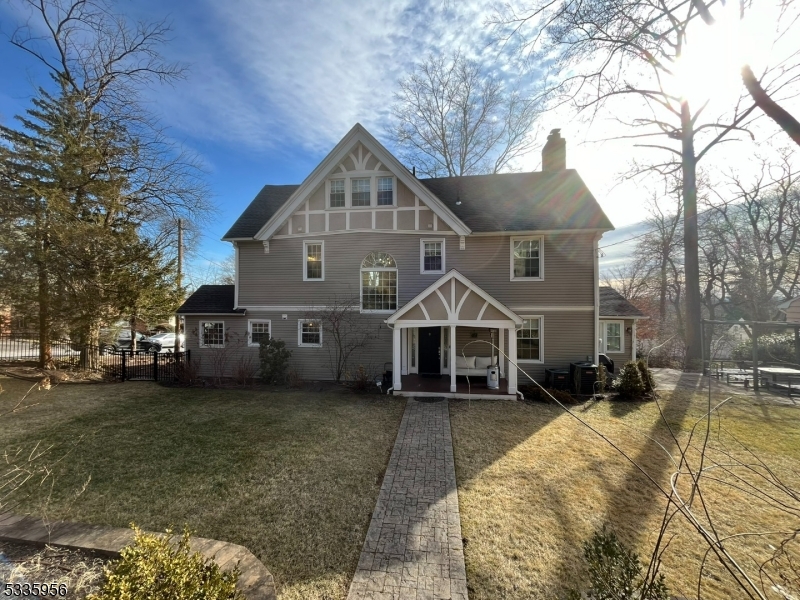49 Winding Way | West Orange Twp.
Gracious living with amazing space and features indoors and out for ease of living and entertainment. Greeted in the grand foyer, this renovated (in 2016) home combines old charm and modern open spaces. Large arched entry into living room with WBFP, an office or sitting room, dining room with decorative FP and eat-in kitchen all conveniently located off of the foyer. HW floors, recessed lighting. Enjoy the large walk-out 3-season room which overlooks the yard with two patio areas. Laundry/mud room and powder room complete the first floor. The second floor boasts 3 bedrooms (one with gas fireplace) showcasing the primary bedroom and updated en-suite bathroom with oversized shared closet. The third floor with views of NYC has 2 bedrooms and a full bathroom. Walk-out, partially finished basement, a hot tub and large fenced-in front yard add to your outdoor enjoyment. Enjoy over 200 species of perennial plants and trees. Smart home features. Close to NYC trans, schools, shopping, houses of worship, and Turtle Back Zoo! Professional Photos Coming GSMLS 3944691
Directions to property: Gregory Ave to Winding Way


