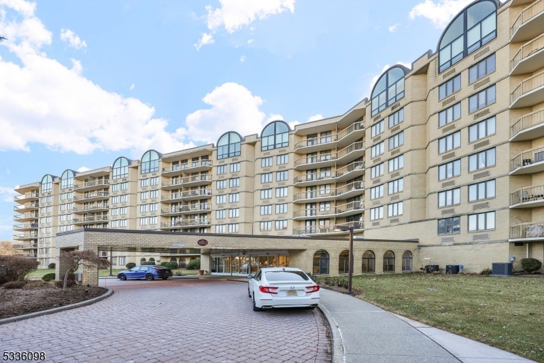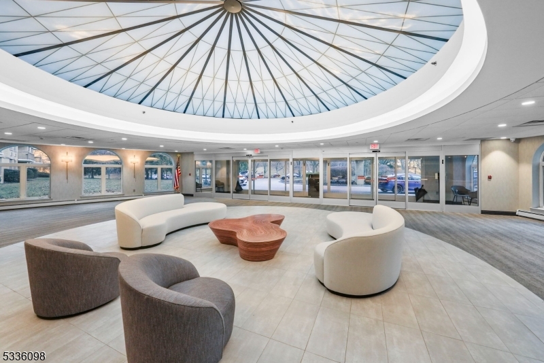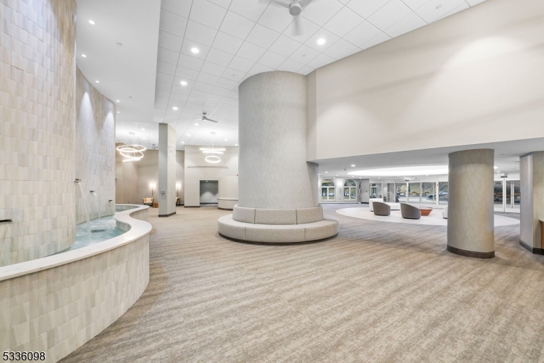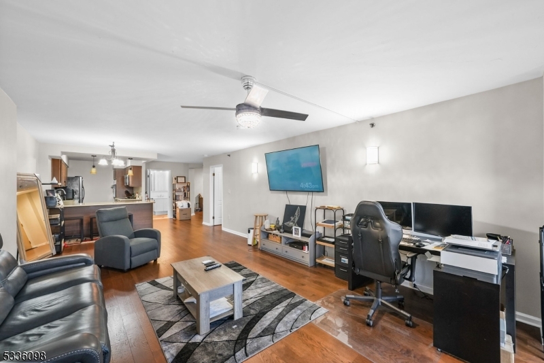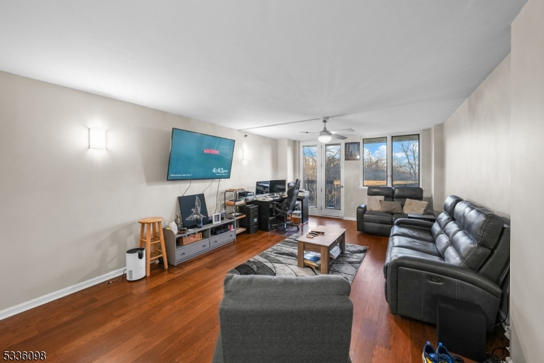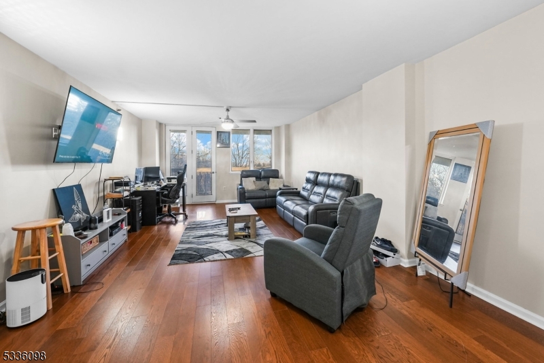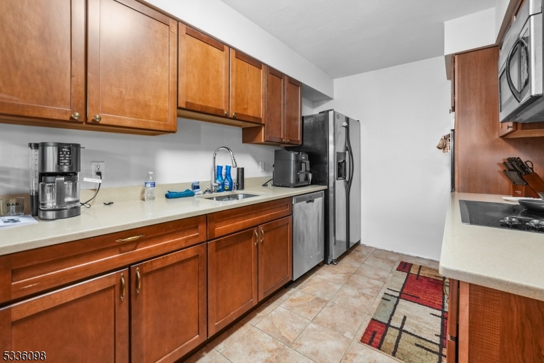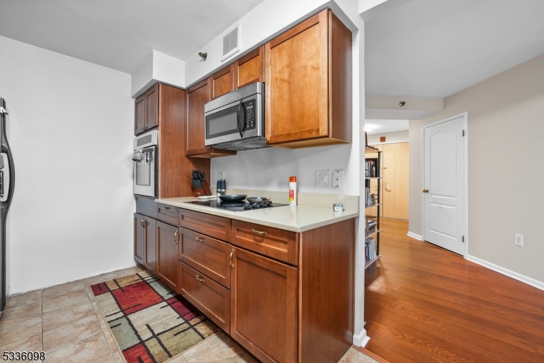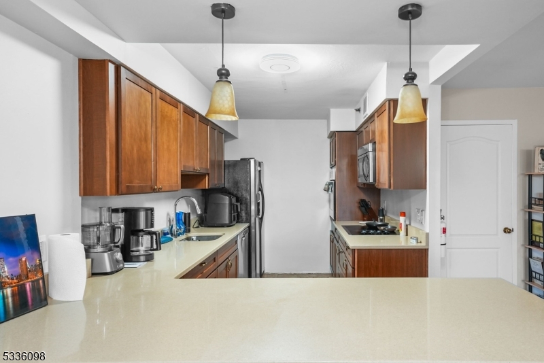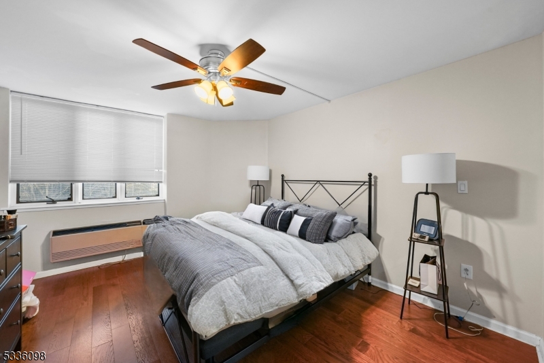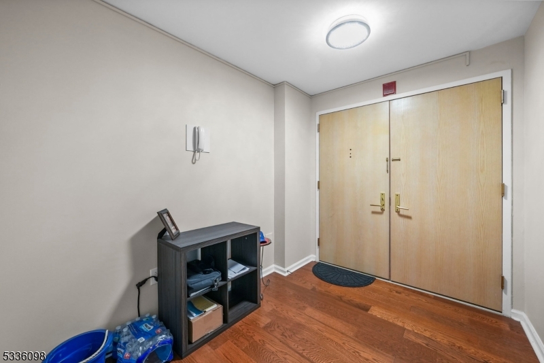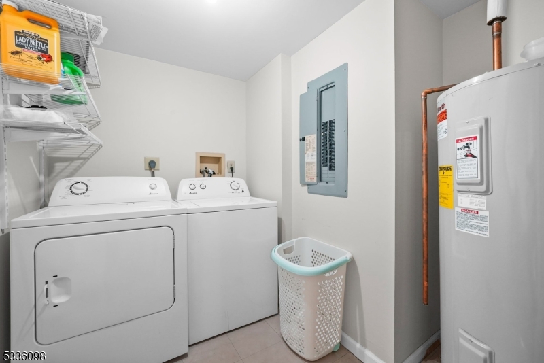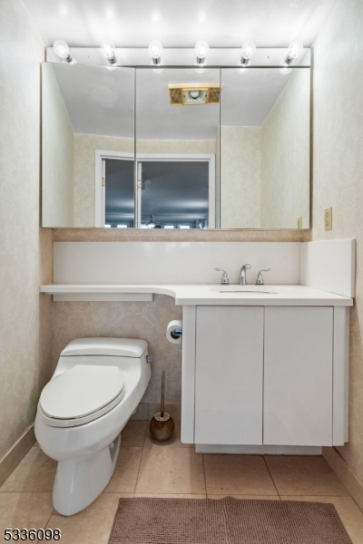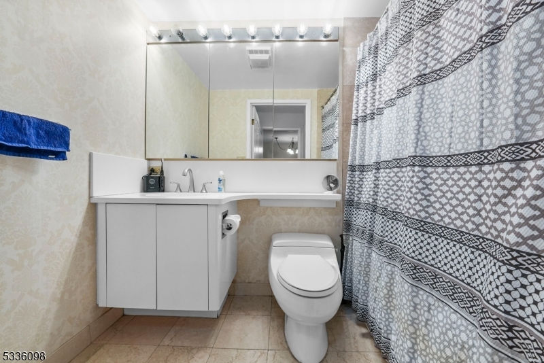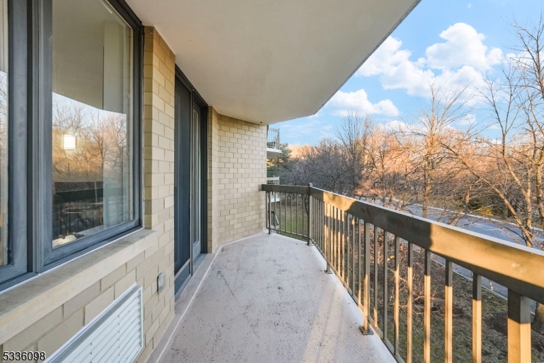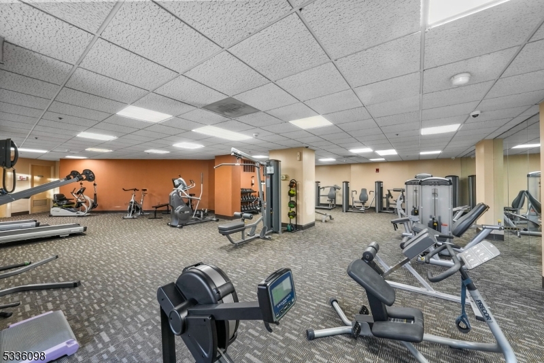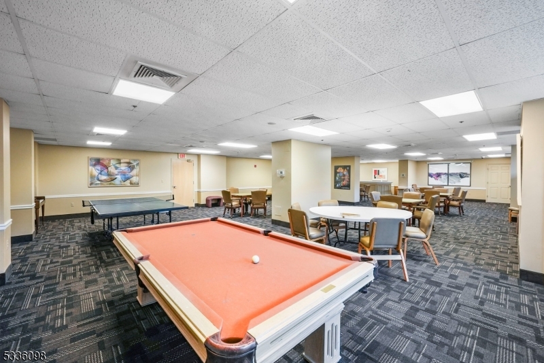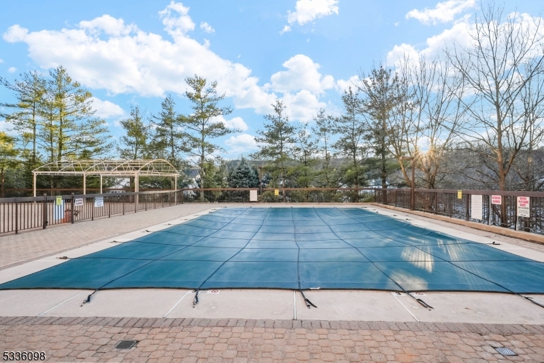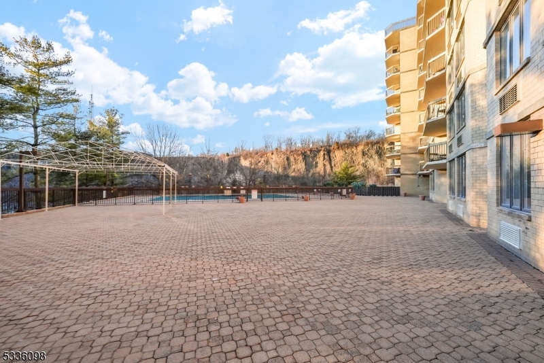10 Smith Manor Blvd, 307 | West Orange Twp.
Step into luxury with this beautifully updated 1-bedroom, 1.5-bathroom condo within a prestigious gated community. Featuring hardwood floors, 9-foot ceilings, and an open-concept design, this home offers a perfect blend of modern elegance and comfort. The updated kitchen boasts sleek stainless steel appliances and opens into a spacious dining and living area ideal for both relaxing and entertaining. Step outside to your private balcony and enjoy peaceful outdoor space. The generous bedroom offers abundant closet space, with a full en-suite bathroom. A convenient powder room completes the layout, making this home both functional and stylish. Additional amenities include an in-unit washer/dryer for added convenience. Crown View Manor offers resort-style living with fantastic amenities such as an outdoor pool, tennis courts, a serene lake with a walking track, a fully equipped fitness center, valet parking, and concierge services. Conveniently located near NYC bus routes, Eagle Rock Reservation, schools, shops, and more this home offers both luxury and convenience. Don't miss your chance to own this exceptional property! GSMLS 3944631
Directions to property: Eagle Rock Ave to Smith Manor Blvd. After Crown View security gate bear right up incline to the buil
