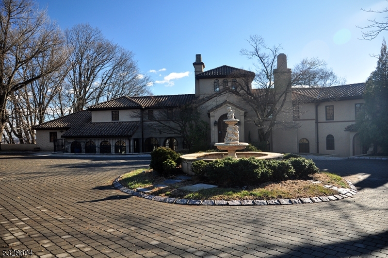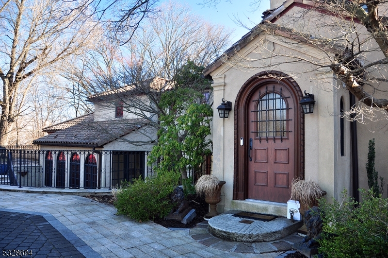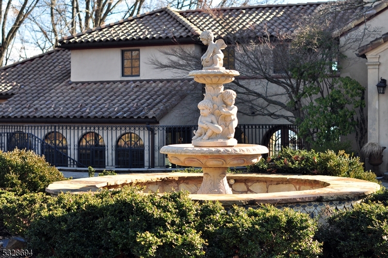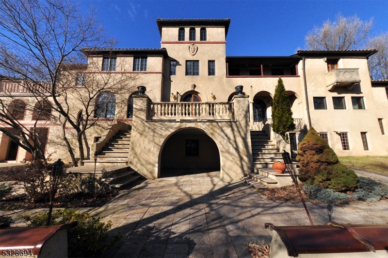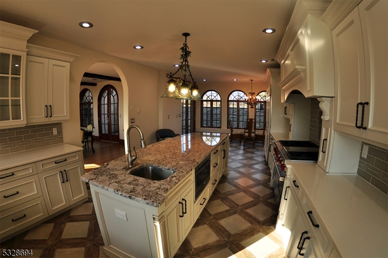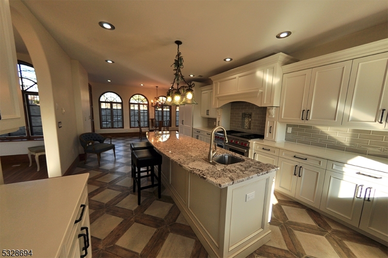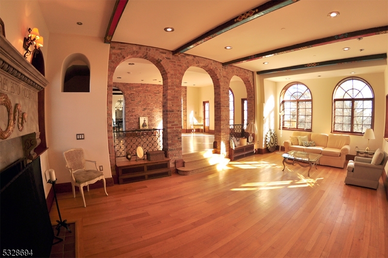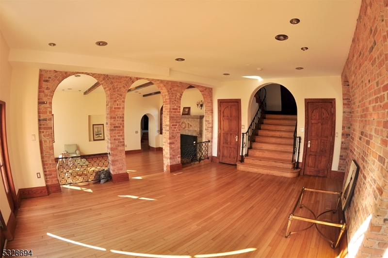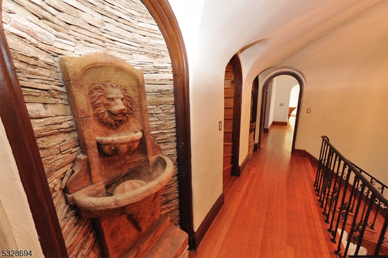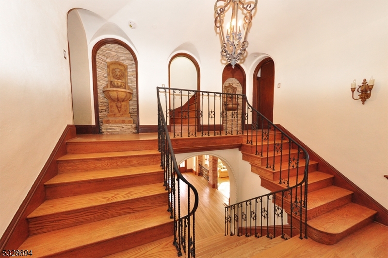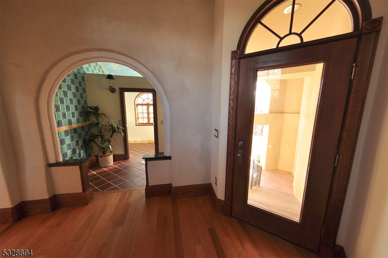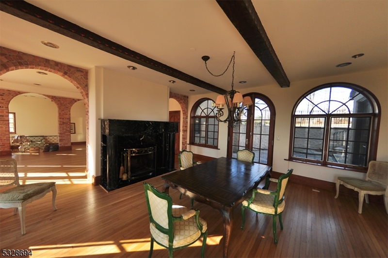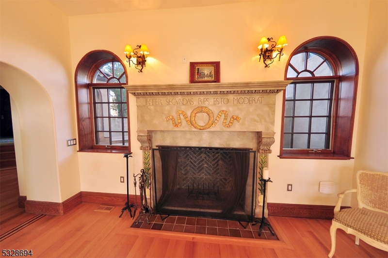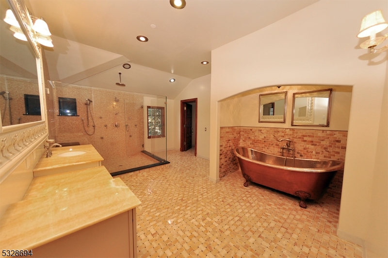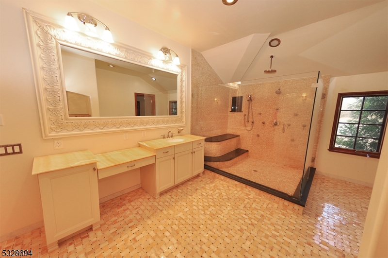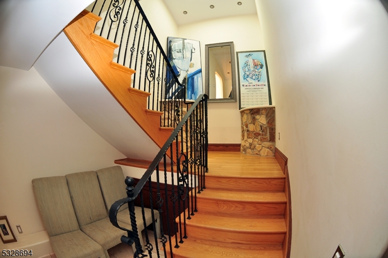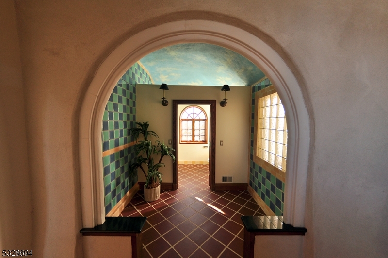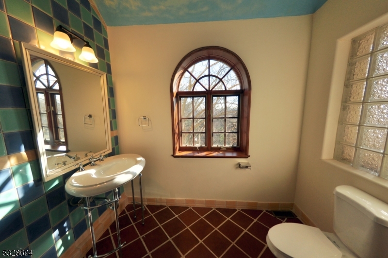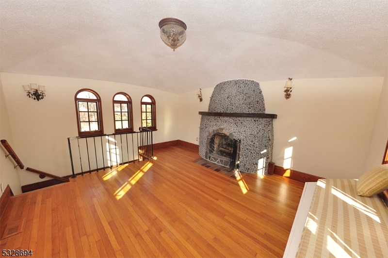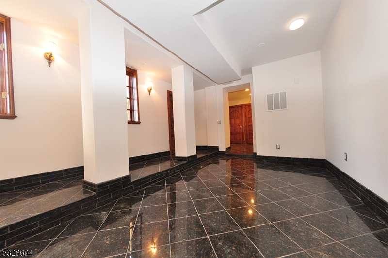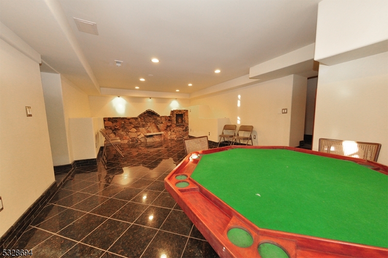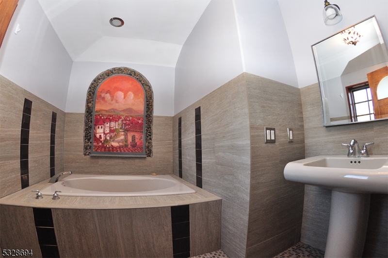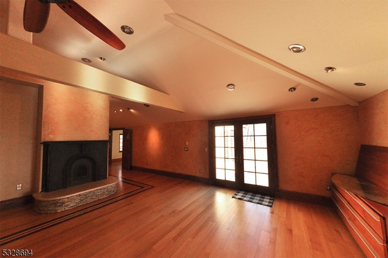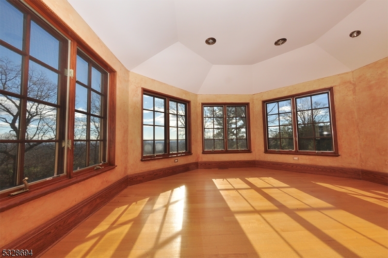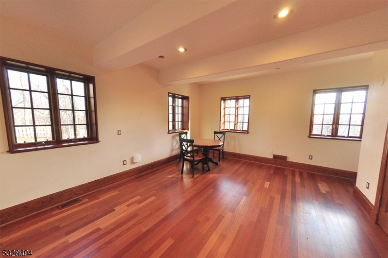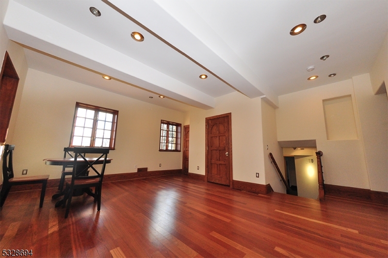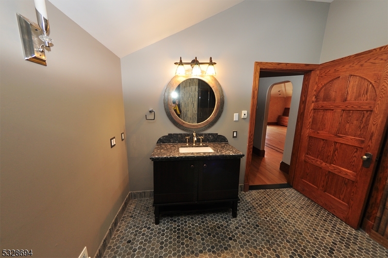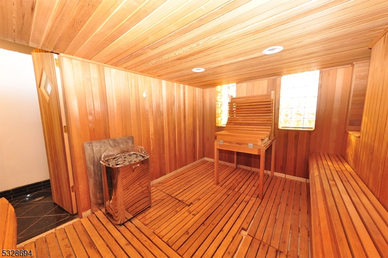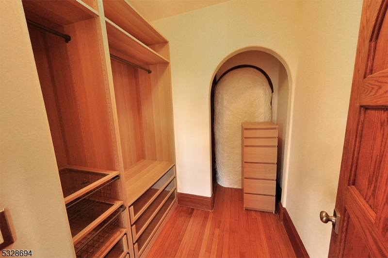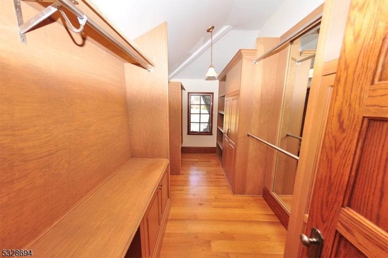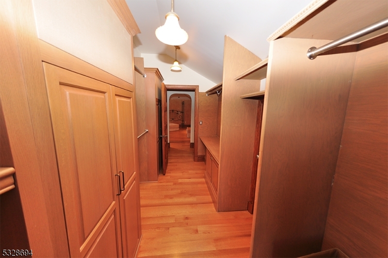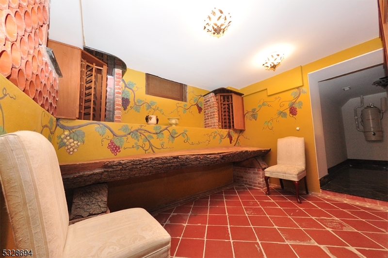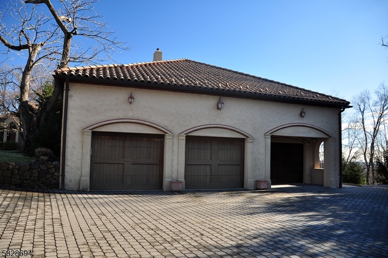50 Rock Spring Rd | West Orange Twp.
Welcome to Casa Alta - This exceptional estate offers over 9000 sq ft of living space. The Belgian block driveway leads you to this stately home on 2.7 acres w/ multiple verandas offering a truly spectacular setting with endless views of the NYC skyline and stunning sunsets, just steps away from the Country Club. Beautifully arched doors/windows and barrel tile roof. This home has been masterfully re-designed for a perfect blend of modern living & gracious entertaining. The elegant entry hall has a sweeping double staircase & views overlooking the property. Main level open concept floor plan, including an inviting Great Room, chef's kitchen with luxury appliances, a separate eat-in area and a formal dining room w/ marble fireplace, ideal for indoor & outdoor entertaining. The 2200 sq ft master suite with his and hers baths and two walk-in closets, sitting room, fireplace & NYC views from private balcony. The 2nd floor lounge is perfect for evening reading and games. The 3rd fl conservatory w stone fireplace & NYC views. The lower level offers an abundance of space for everyone- a rec area, sauna, full bathroom, media room and wine cellar. Home office accessed from garage w/ separate entrance plus a guest suite w en suite full bath & private entrance. Conveniently located just 16 miles from NYC. Available for short term and long term rental. GSMLS 3939078
Directions to property: Northfield Avenue to Rock Spring Road. Follow road to end and driveway is on the left side.
