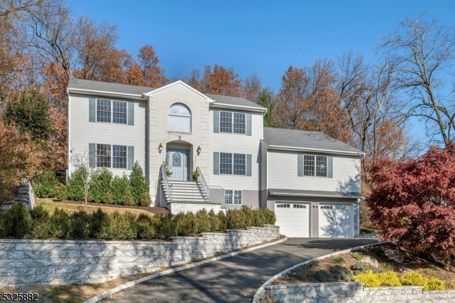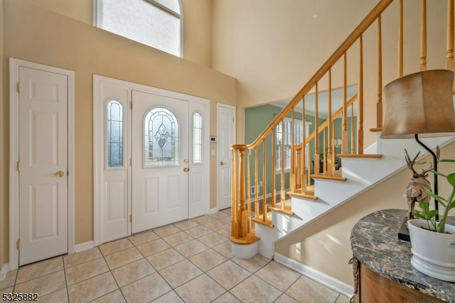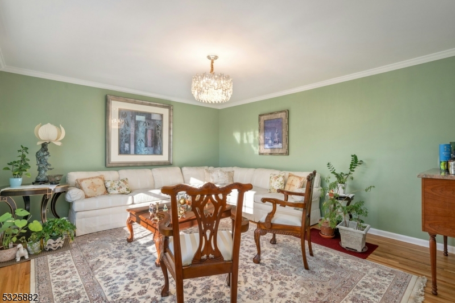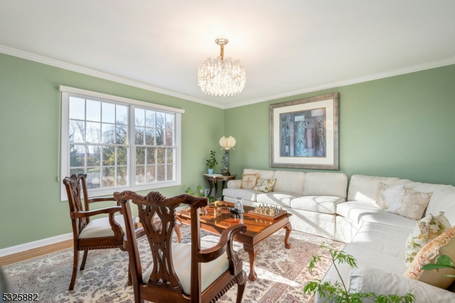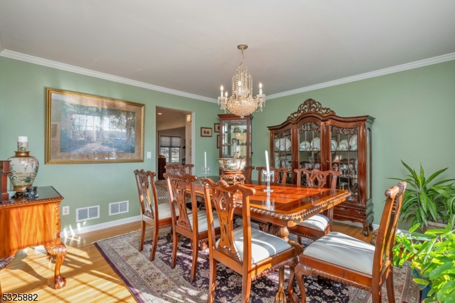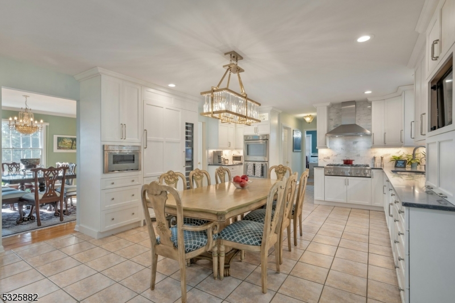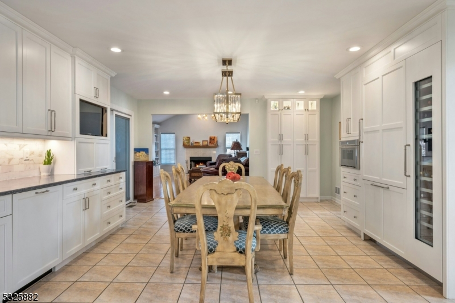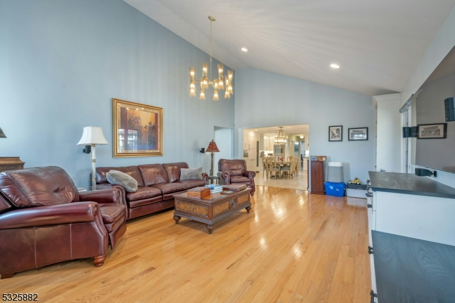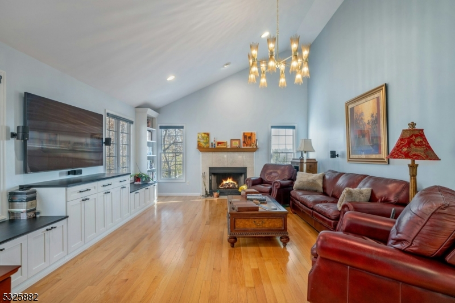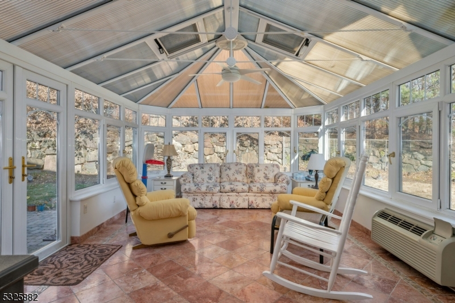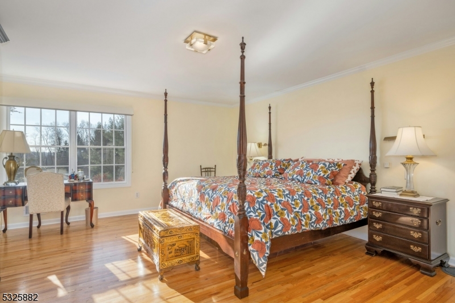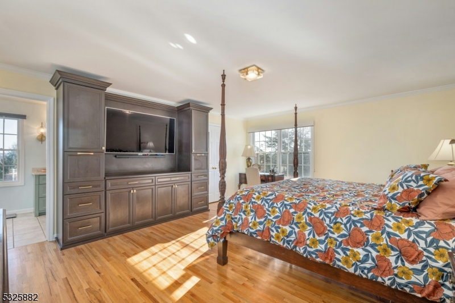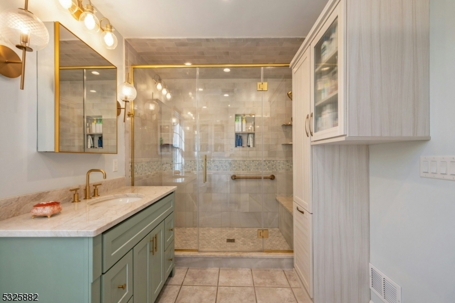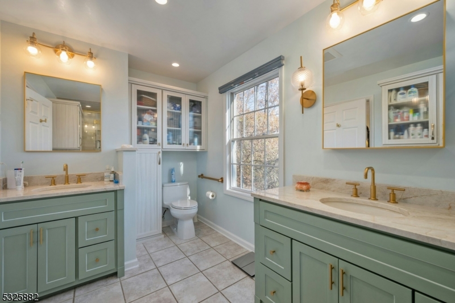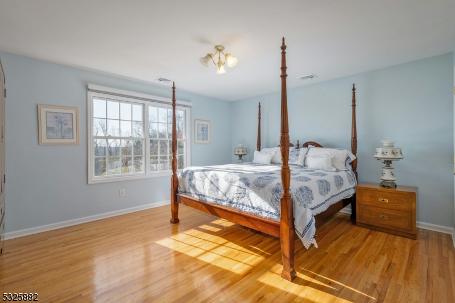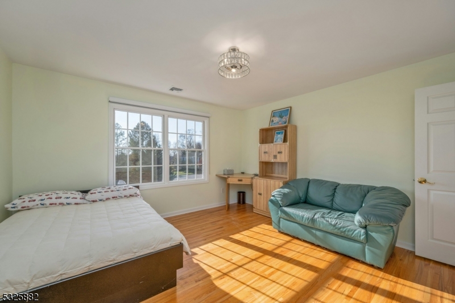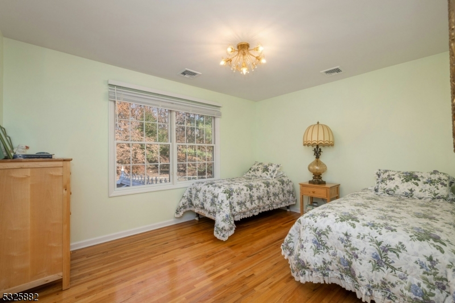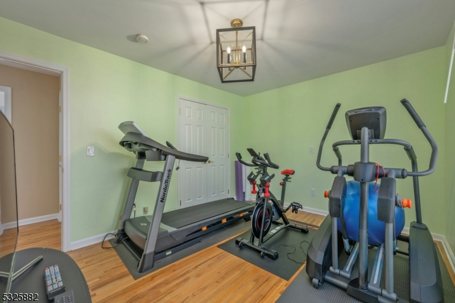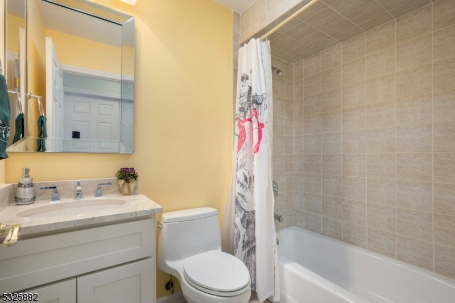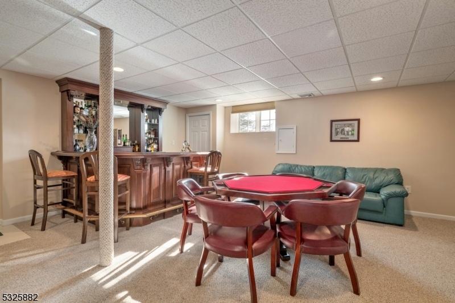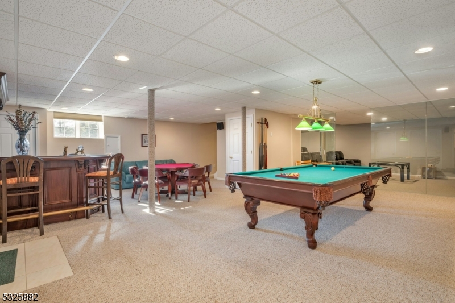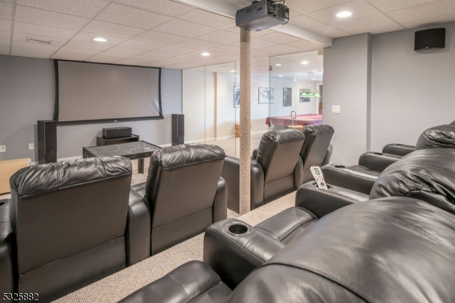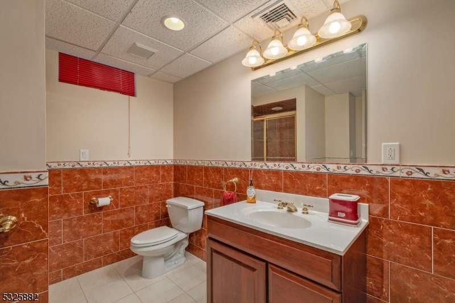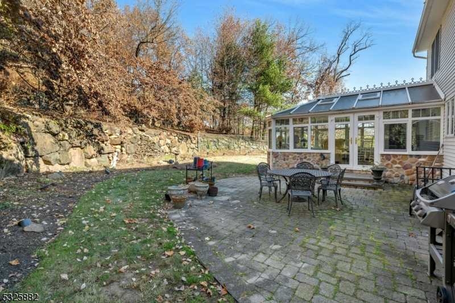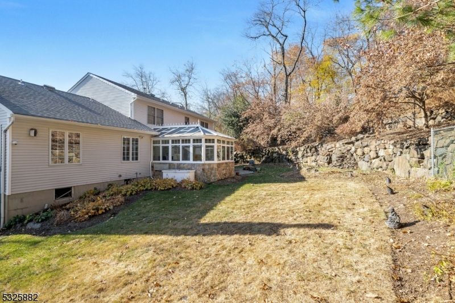17 Skyline Dr | West Orange Twp.
Set majestically on a private cul de sac, this custom-built colonial home offers spectacular views and boasts a gorgeous, recently updated interior and whole house generator. The chef's kit features ss Thermador appliances, wine refrigerator, lighted display cabinetry and under cabinet lighting, quartz countertops & backsplash. Boasting a first floor master bedroom with private bath and vaulted ceiling family room w/fp..both with custom design California closet built-ins plus a 4-season Atrium addition which overlooks the private wooded rear yard. The gracious entry foyer leads to the formal living rm & din room. Four ample bedrooms are found at level 2. The lower level offers rec rm, full bath & fully equipped theatre rm plus access to the 2-car garage...A must see! GSMLS 3935576
Directions to property: Pl Valley Way to Rand to rt on Parson to left on Skyline Drive
