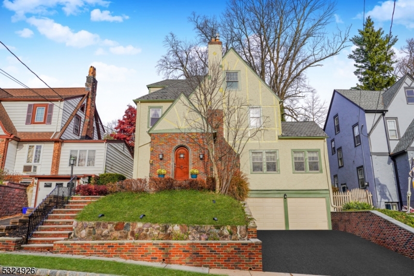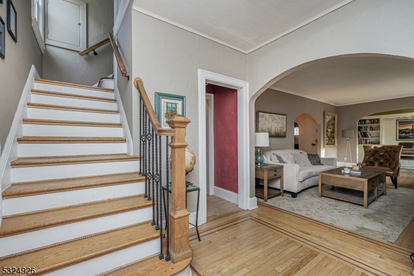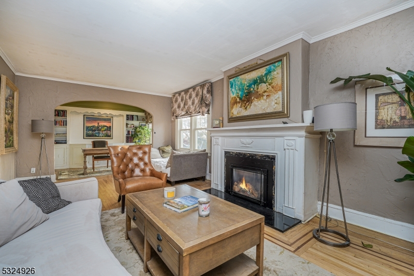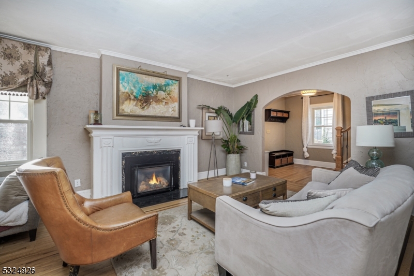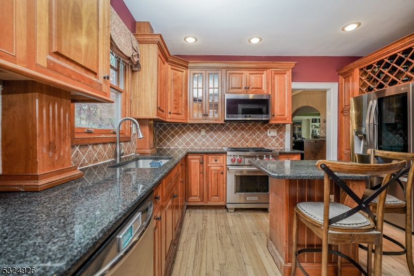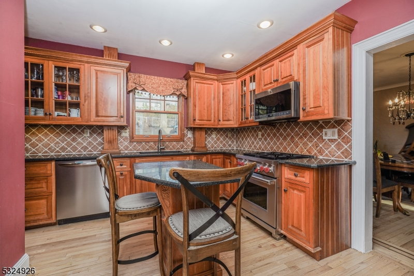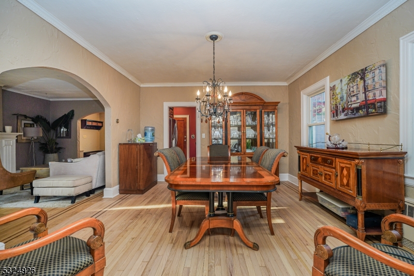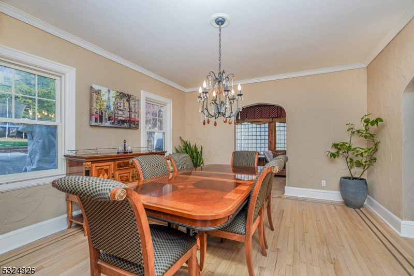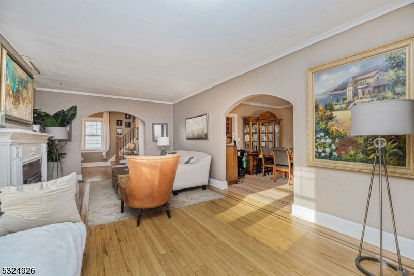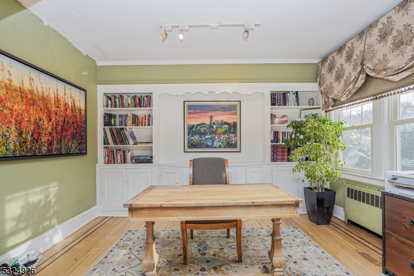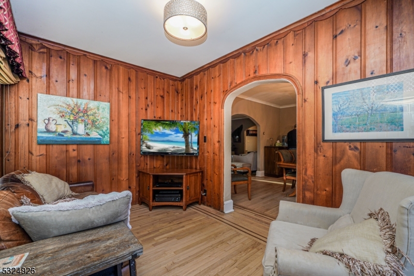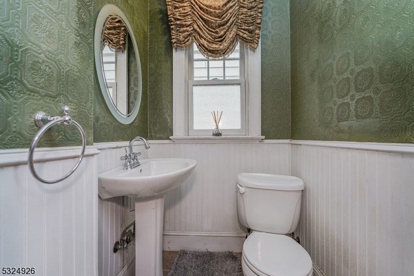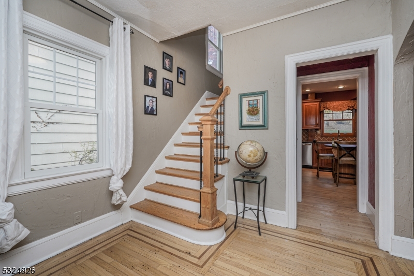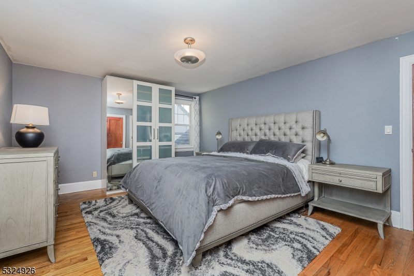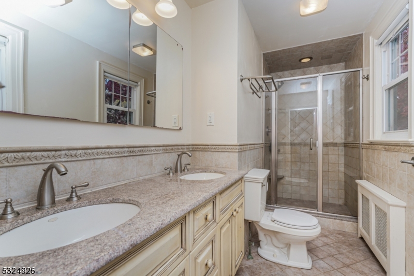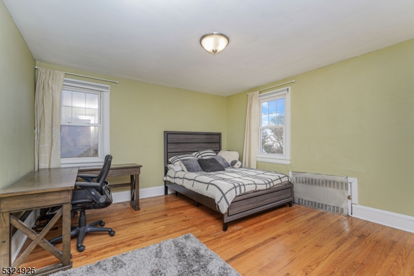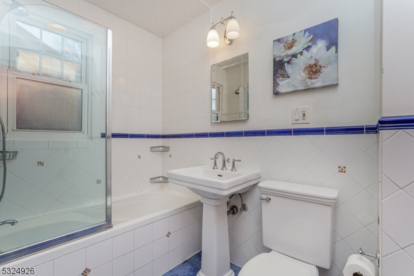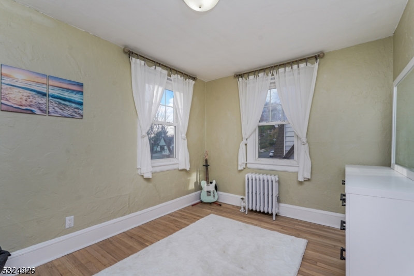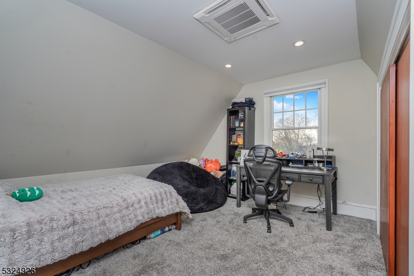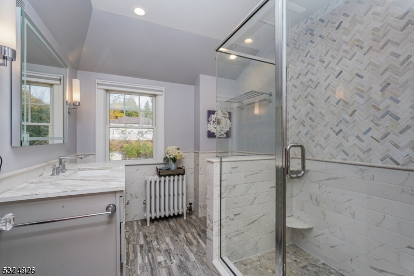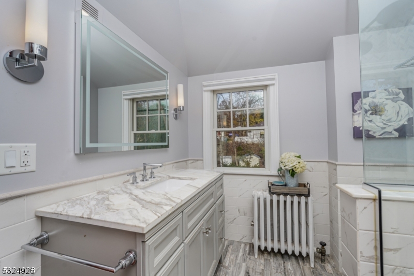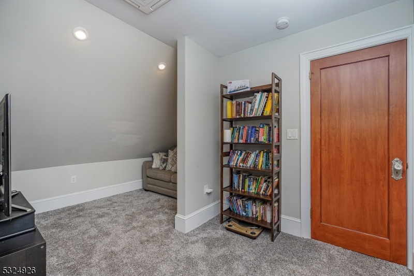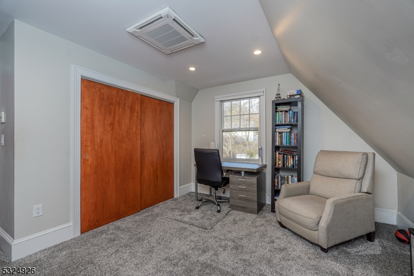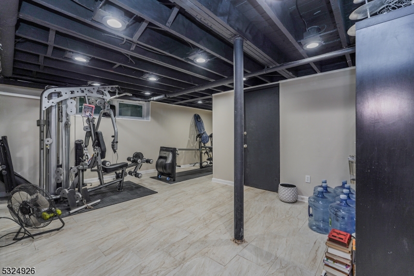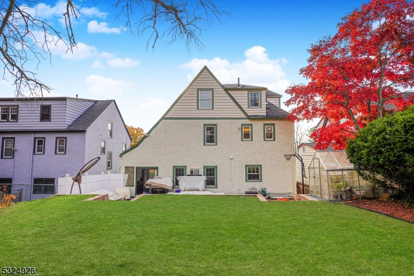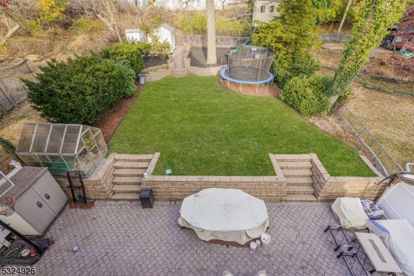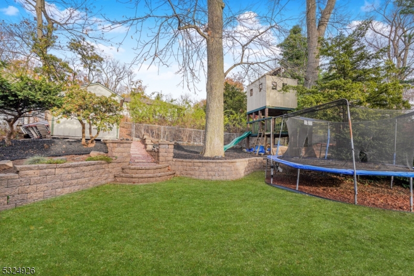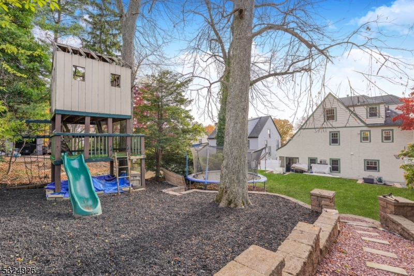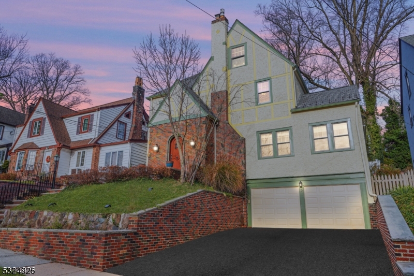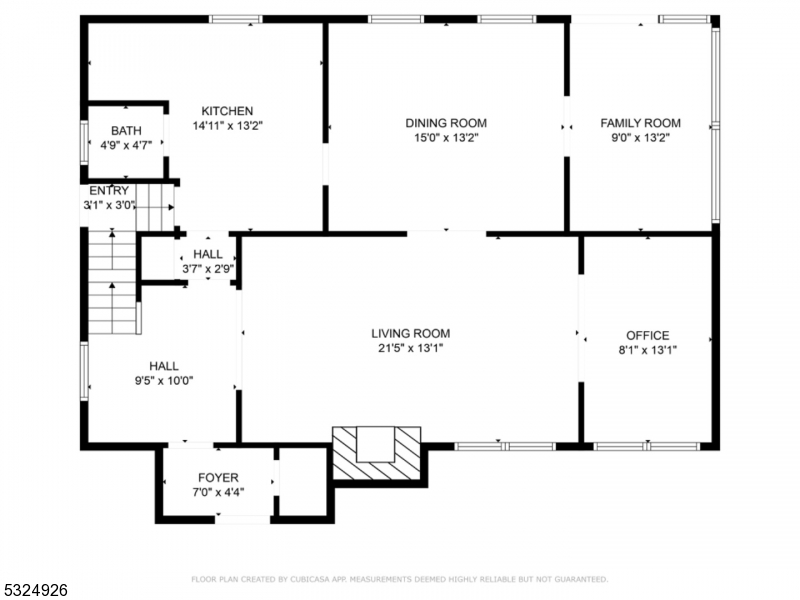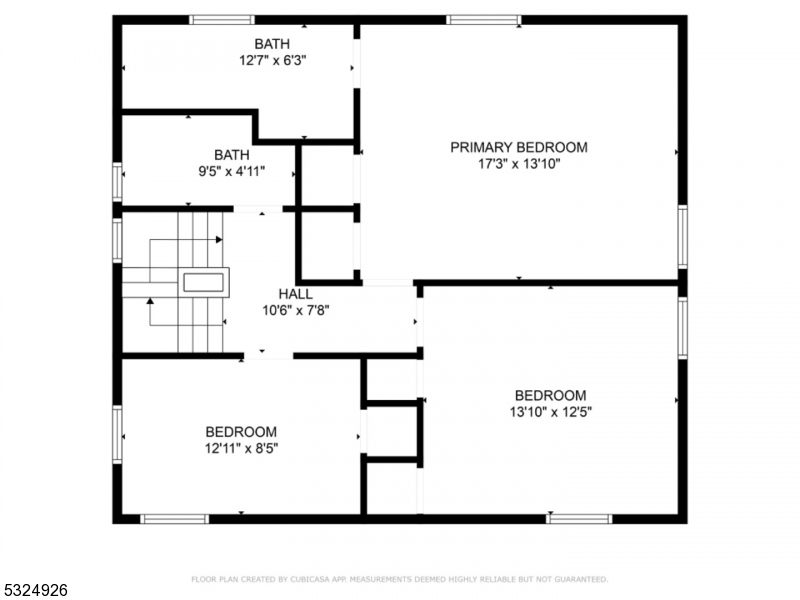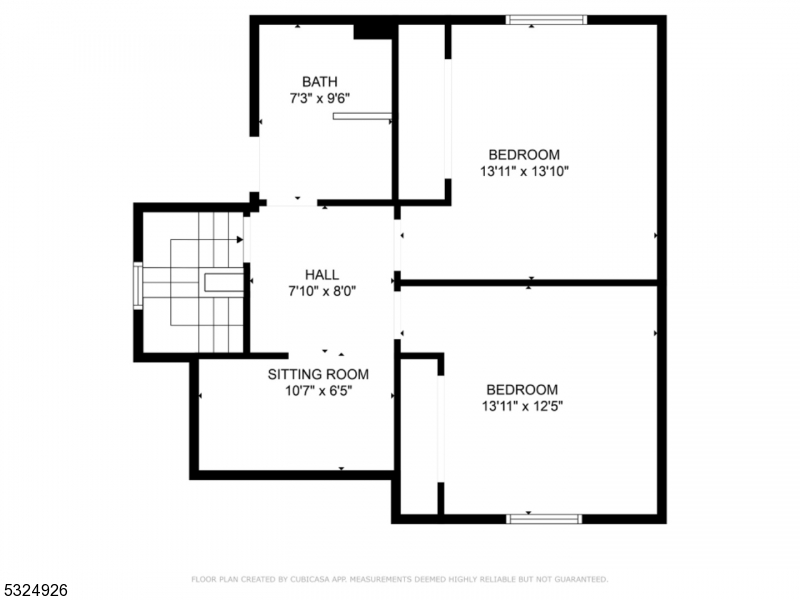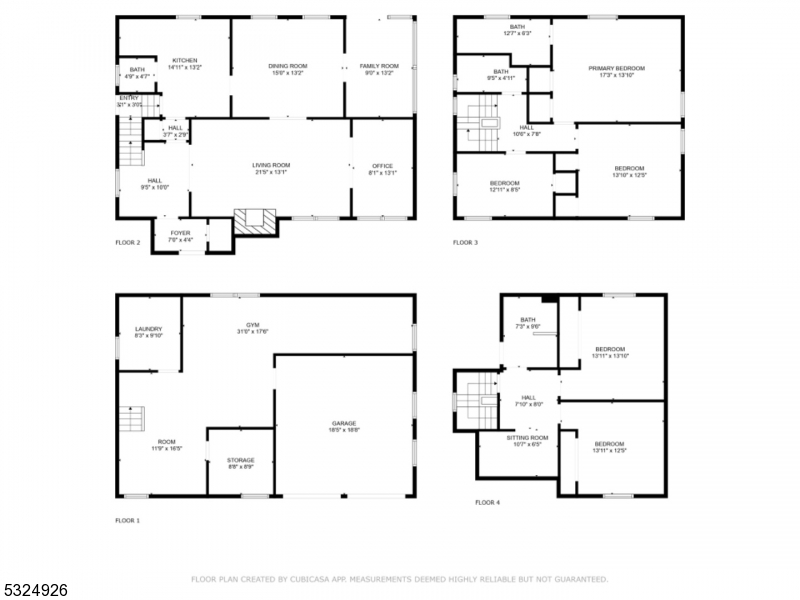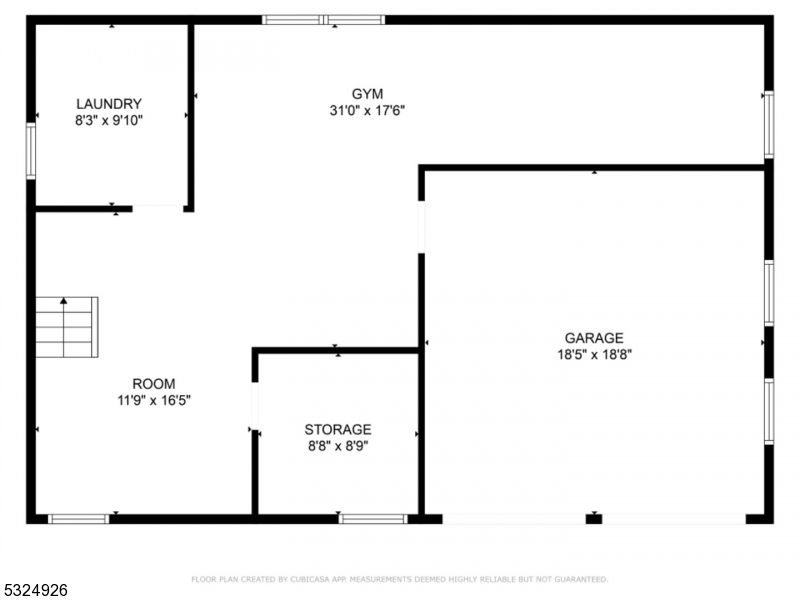9 Burnett Ter | West Orange Twp.
Welcome to this stunning Tudor home in the desirable Upper Gregory section of West Orange! Offering 5 spacious bedrooms & 3.5 baths, this home is designed for comfort and modern living. From the moment you enter, the warm atmosphere is enhanced by hardwood floors, updated lighting, and spacious rooms that flow seamlessly.The first floor features a versatile office/den with custom built-ins, perfect for working from home. The living room, with its large fireplace, is ideal for relaxing after a long day. The updated kitchen boasts sleek granite countertops, custom cabinetry, a center island, and stainless steel appliances. It opens into an elegant, banquet-sized dining room for memorable meals. A cozy TV room and convenient half bath complete the main floor.Upstairs, the second floor includes 3 generously sized bedrooms, a well-appointed bath, & a large master suite with a private bath. The third floor, completely finished in 2019, offers 2 more bedrooms, a TV area, full bath, and central A/C & heat, making it perfect for privacy and guests.The private backyard is a true oasis with a large patio for dining, a treehouse and sandbox for the littles, and a greenhouse for gardening. Dont miss the winter NYC views from third floor - wow! Plus, the nearby Jitney stops in front of the house making commute to NYC a breeze. Attention golfers -no need to use the car to get to nearest golf course!! Experience the best of both indoor and outdoor living in West Orange - Come make memories! GSMLS 3934748
Directions to property: Gregory Av to Walker Rd to Burnett Terr
