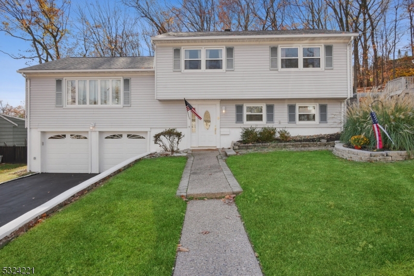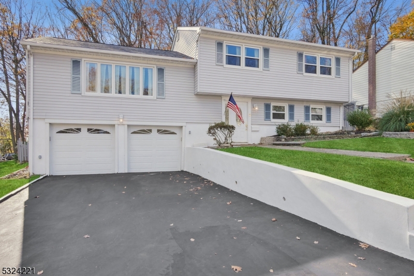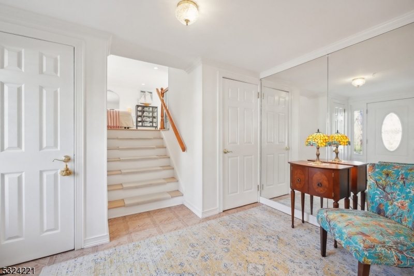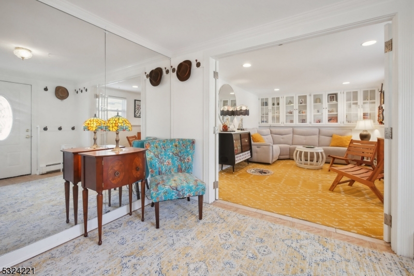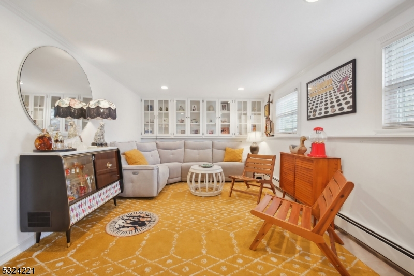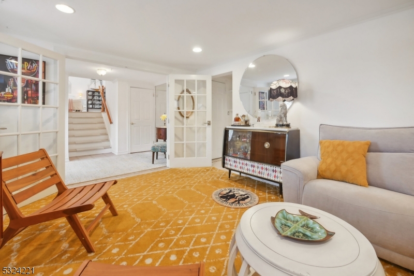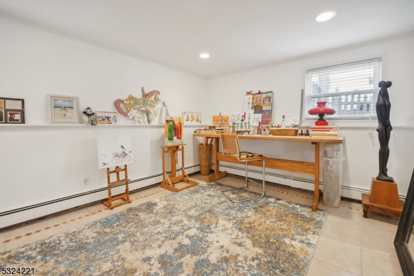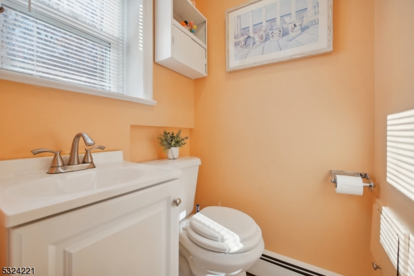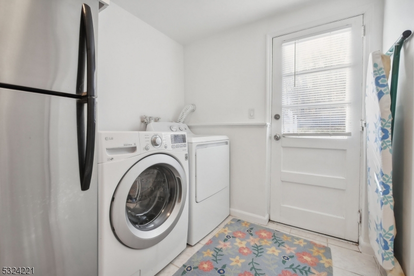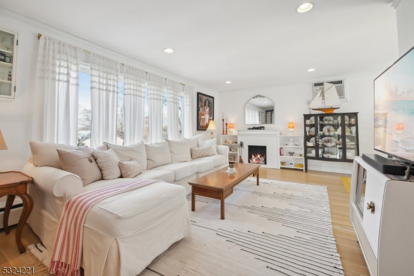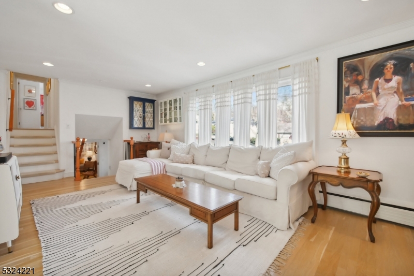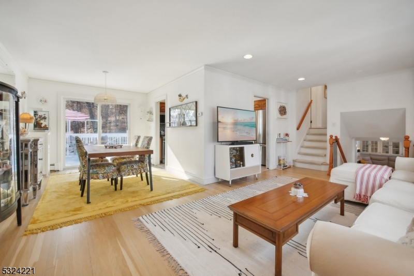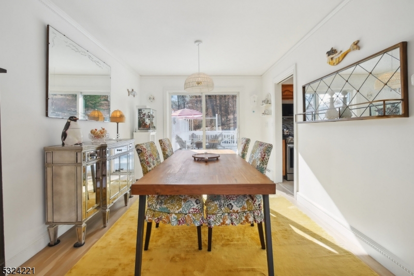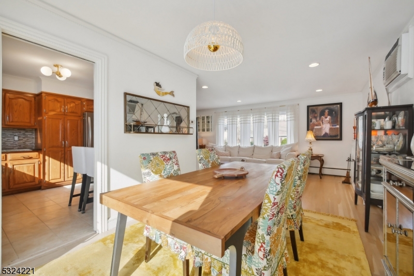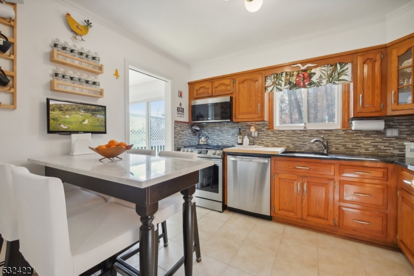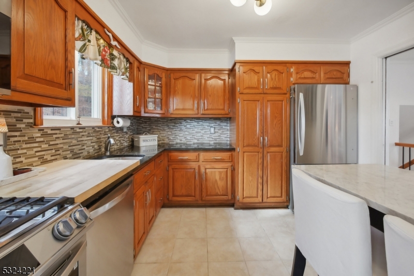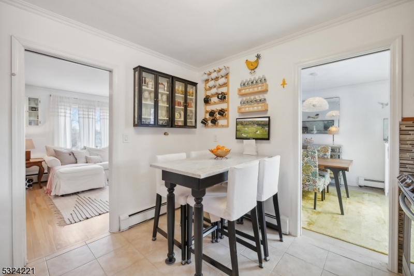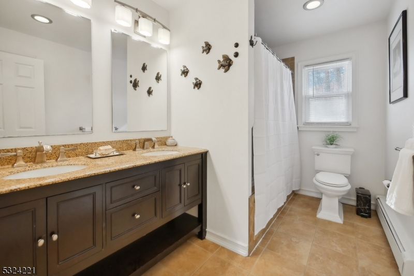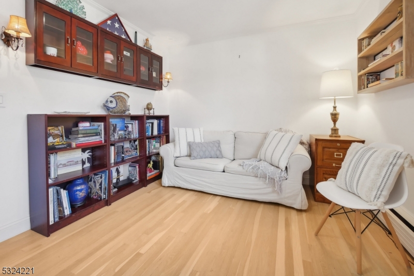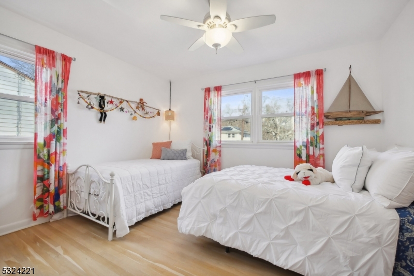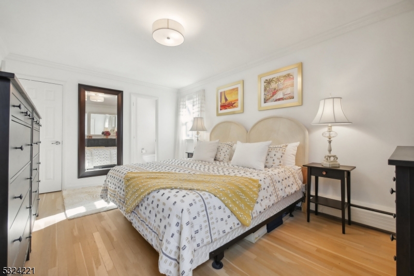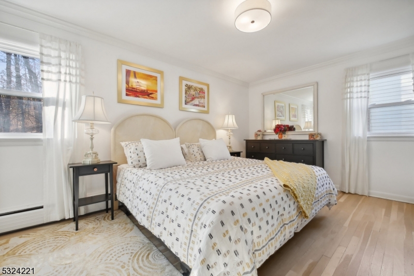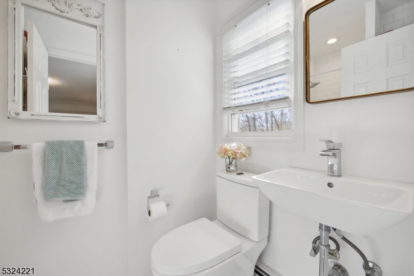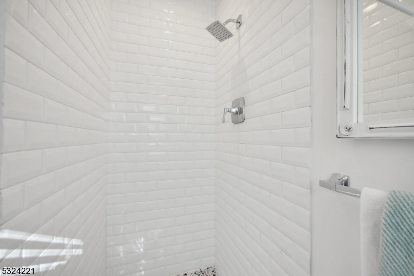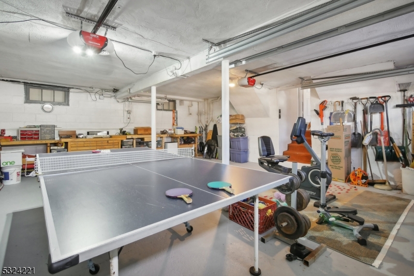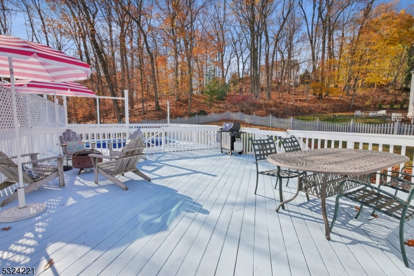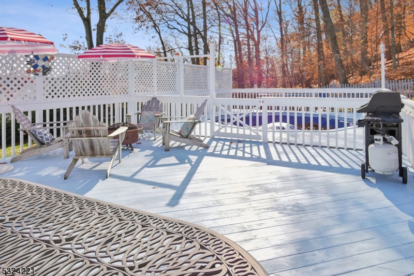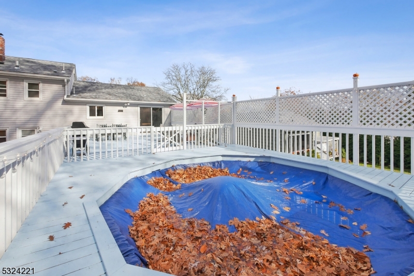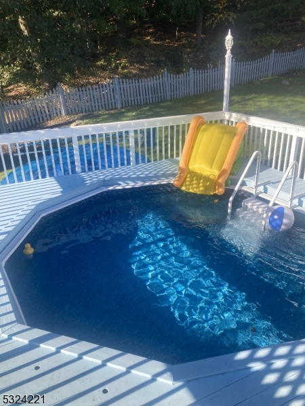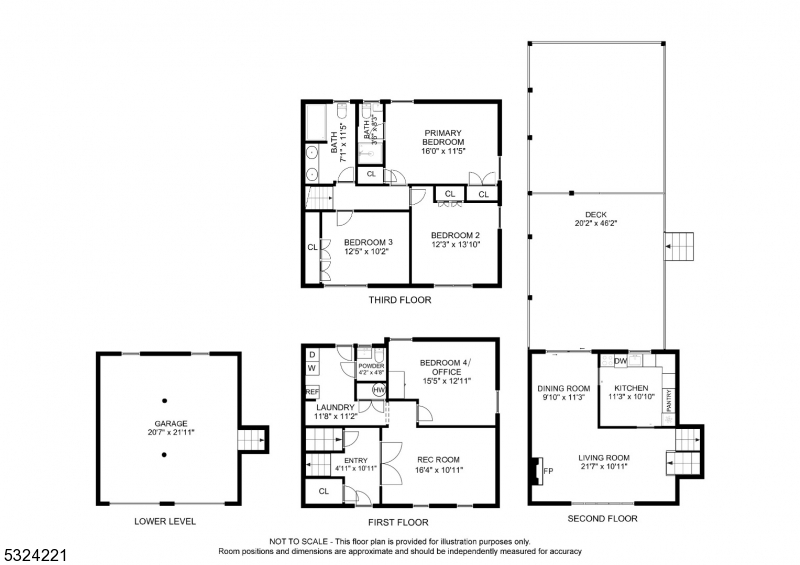8 Marie Ter | West Orange Twp.
Welcome to 8 Marie Terrace, a beautifully appointed 4-bedroom 2.5-bath residence nestled on a dead end street in the Redwood School section of West Orange! This home boasts a generous layout perfect for modern living and entertaining. Step inside to a spacious entryway that leads to a rec room, featuring elegant glass French doors,ideal for creating a peaceful retreat.The 4th bedroom, currently utilized as an art studio, offers endless possibilities. Powder room, pantry & laundry room completes this level.The heart of the home shines on the first floor, where a large living room flows seamlessly into a dining area and an eat-in kitchen equipped with brand new appliances. A sliding door opens to an expansive deck with space for gatherings and relaxation. Enjoy the warm months with a well-maintained above-ground pool and deck surround, set against the backdrop of a large lot that backs to serene state lands, providing an added sense of privacy. Upstairs, you'll find 3 generously sized bedrooms & two full baths. The primary suite featuring 2 closets, luxurious tile and a stylish white subway tile shower. The main bath in the hallway includes a double sink and soaking tub. Mechanical upgrades: New garage doors w/remote openers, new attic stairs and boards for extra storage, new hot water heater & new roof, ensuring peace of mind for years to come. Don't miss this opportunity to own a wonderful home, combining comfort, style, & functionality. Schedule your private showing today! GSMLS 3934107
Directions to property: Pleasant Valley way to Marmon Ter to Schmitt Rd to Marie Terr
