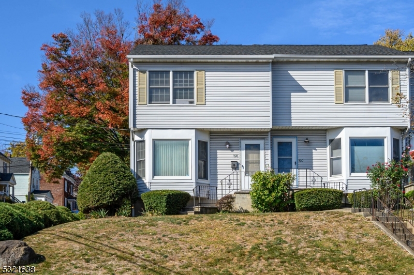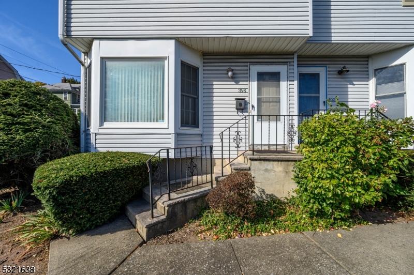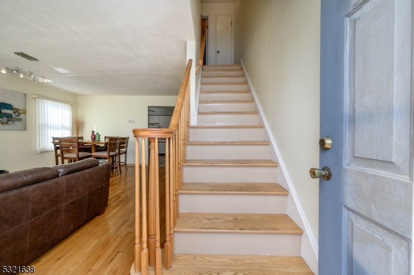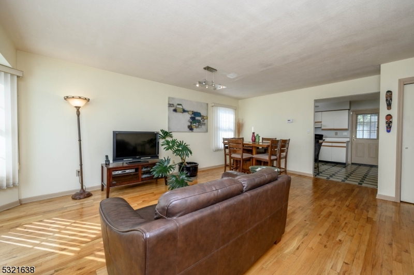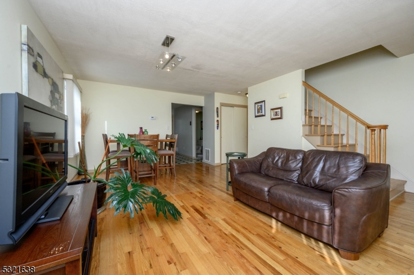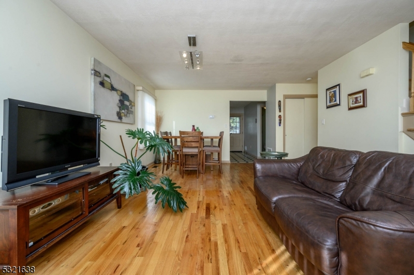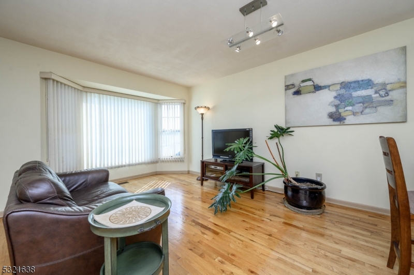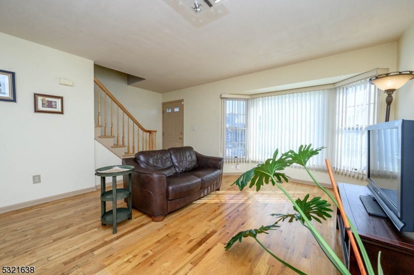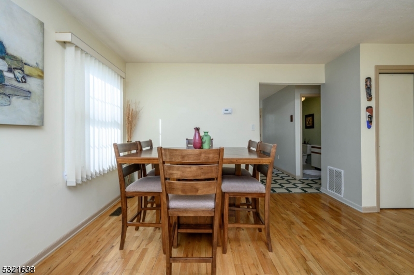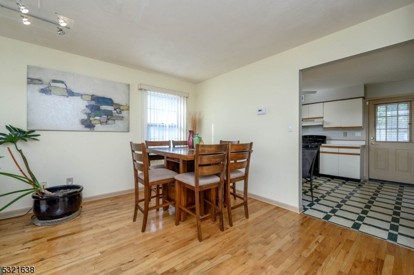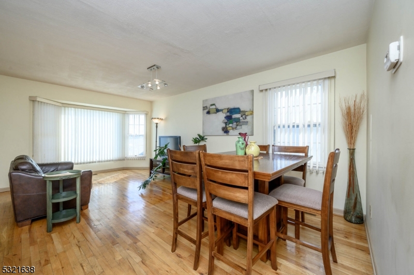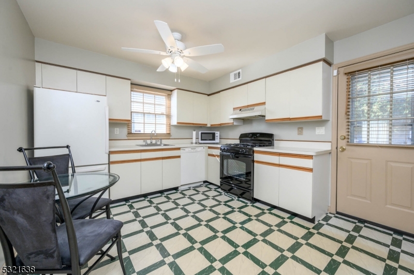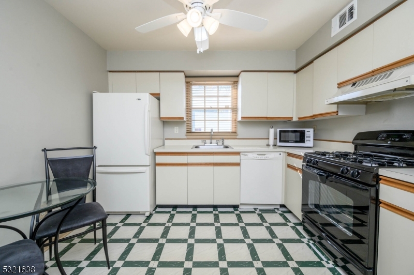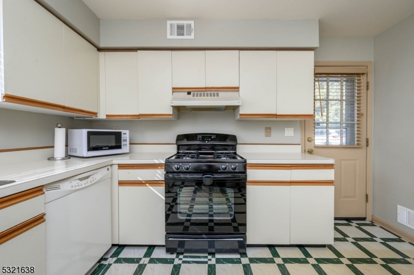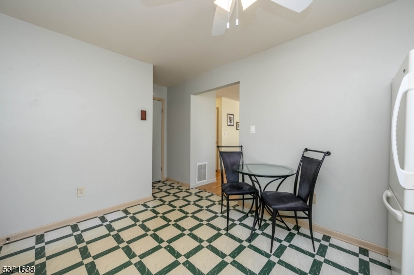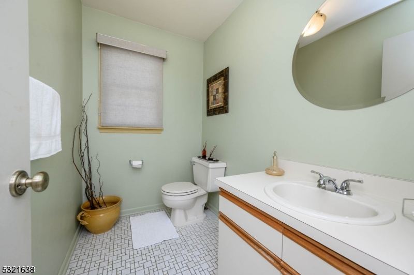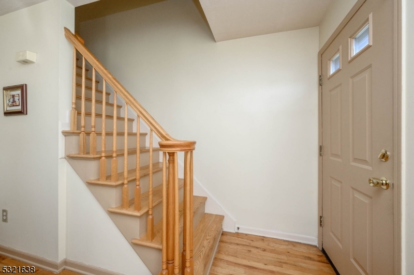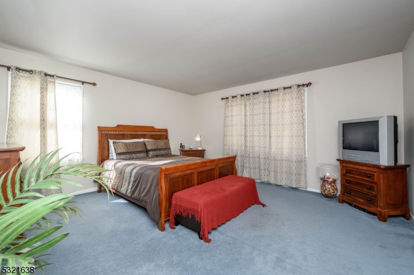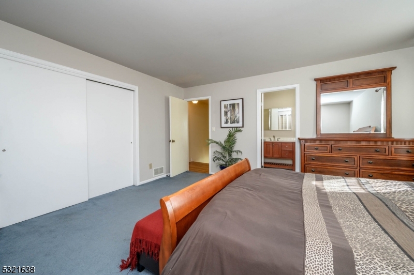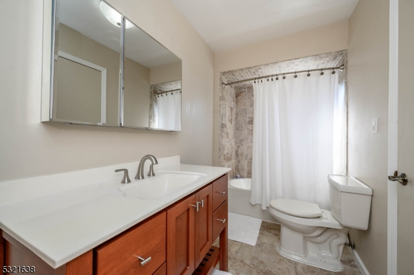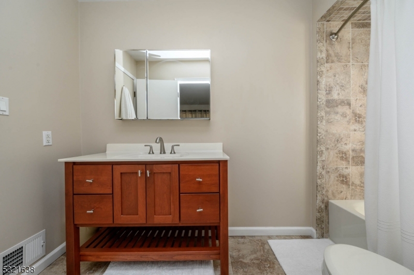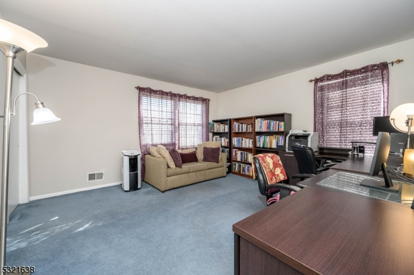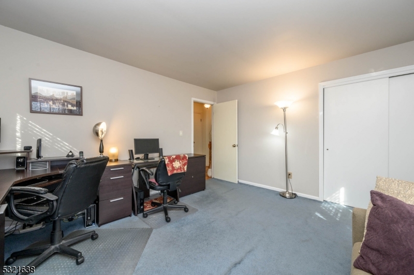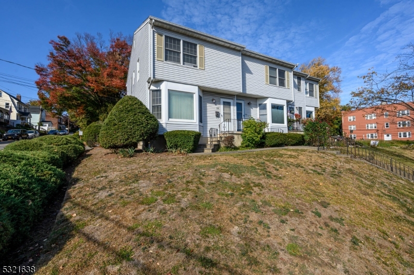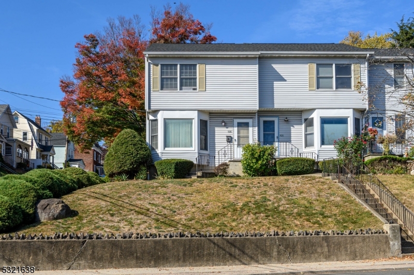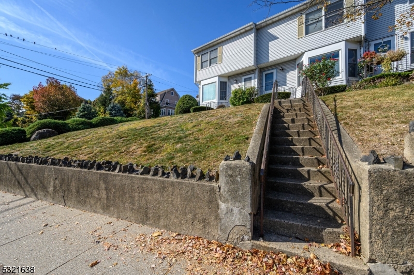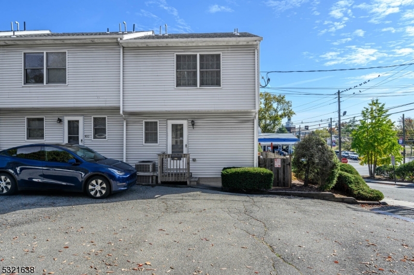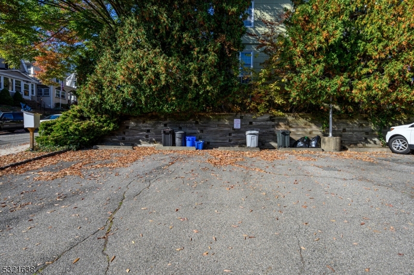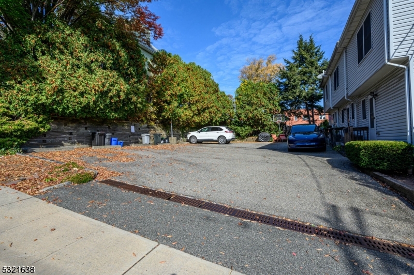398 Main St, 1 | West Orange Twp.
Lovely 2 Bed 1.5 Bath Townhome in thriving West Orange could be your Home Sweet Home! Well maintained in a great neighborhood with plenty of upgrades throughout, bursting with possibilities! Newer roof (2018), newer hot water heater (2016) and newer furnace+ air compressor (2013), just to name a few. Spacious open living/dining combo with big bay window brings in plenty of natural light, adorned with hardwood flooring that shines. Eat-in-Kitchen offers ample cabinet storage and dinette space. Convenient 1/2 bath rounds out the main level of this gem. Upstairs, find 2 generously sized, light and bright bedrooms with plush carpets (hardwood flooring under carpet) and the main full bath, beautifully renovated in 2015. Primary Bedroom boasts it's own access to the main bath. Full basement offers ample storage, laundry, and utilities. Two rear parking spots on site, along with newer back steps (2017). All in a prime commuter location with easy access to NJ transit bus lines, the West Orange Twp jitney, and a short drive to Harrison Path Station. Close to Essex Green Plaza with plenty of shopping, dining, and easy access to downtown Montclair & South Orange. Come & see TODAY! GSMLS 3933107
Directions to property: Prospect Ave. to Eagle Rock Ave. to Main St.
