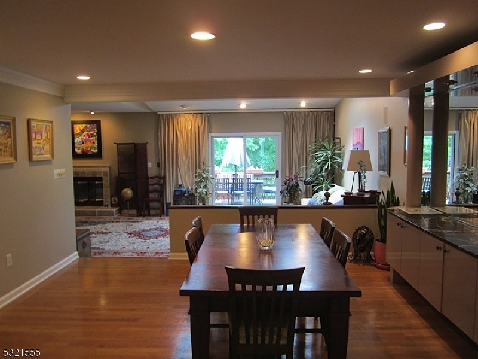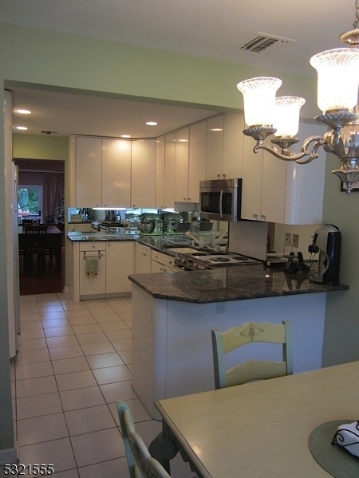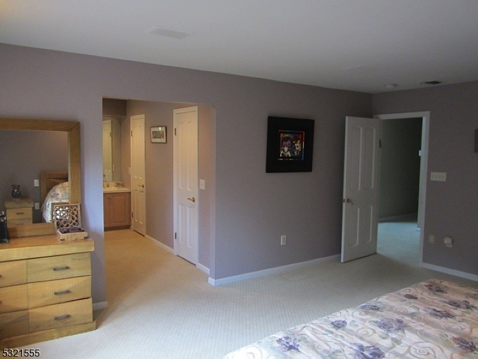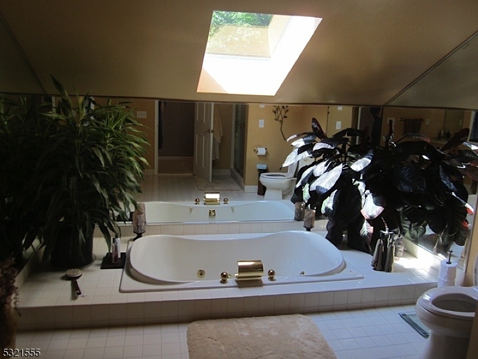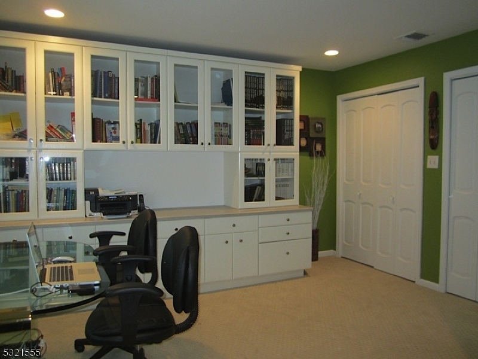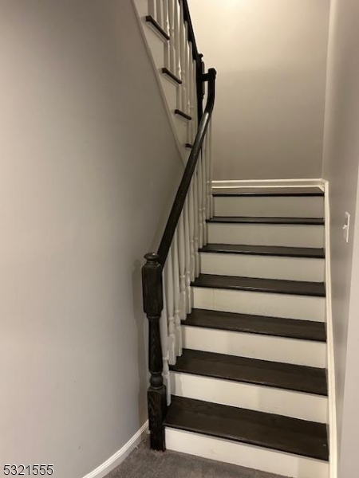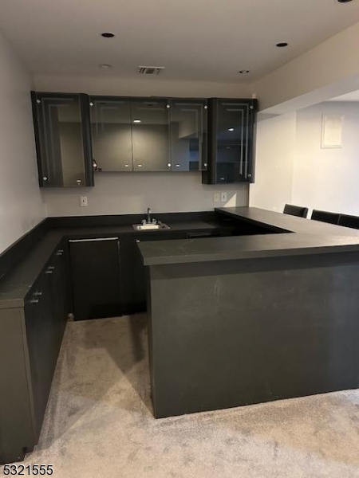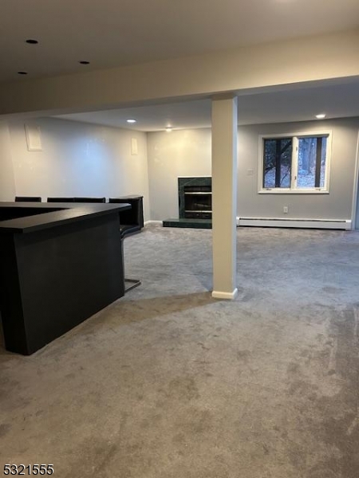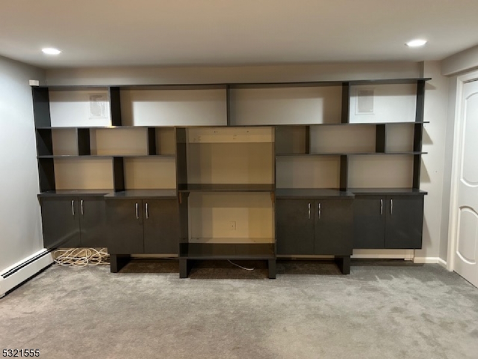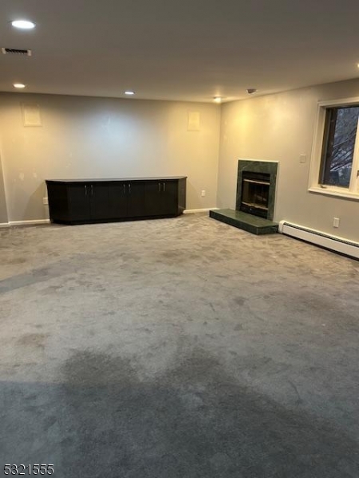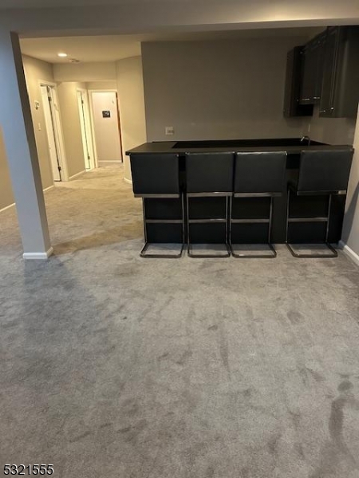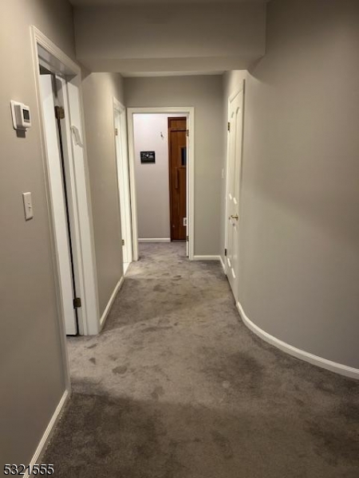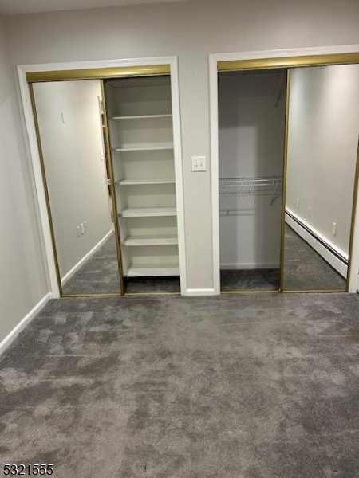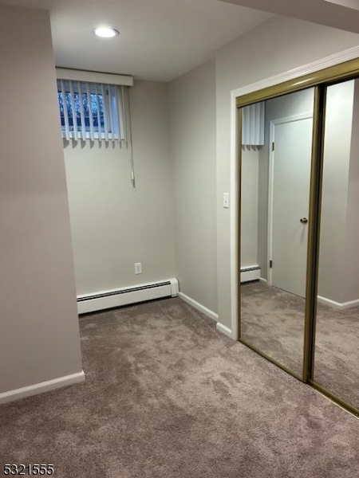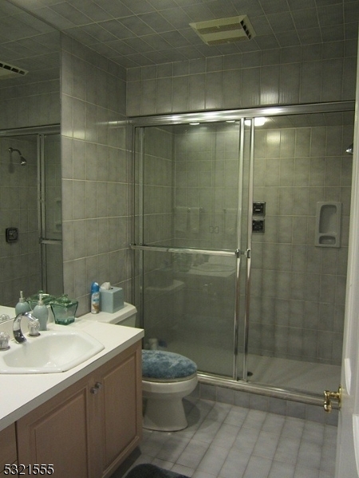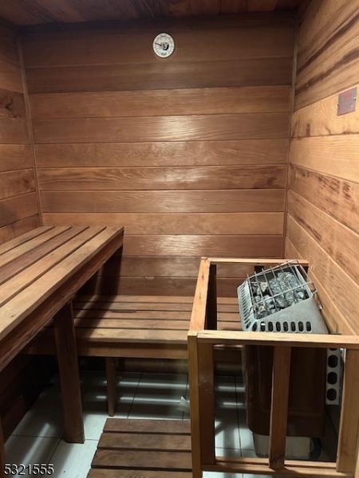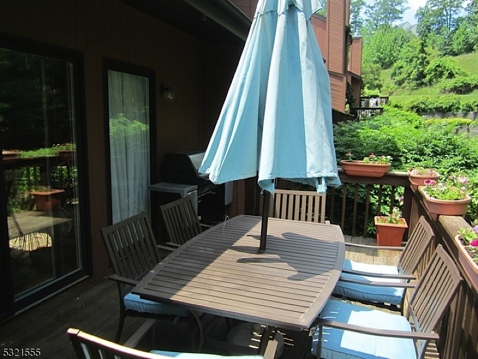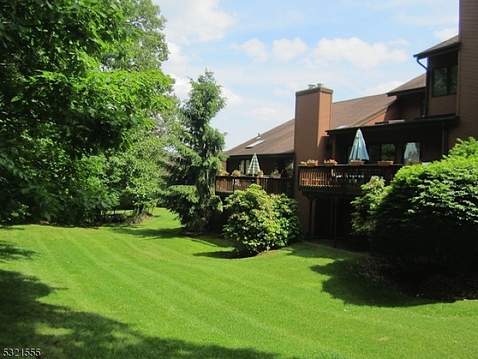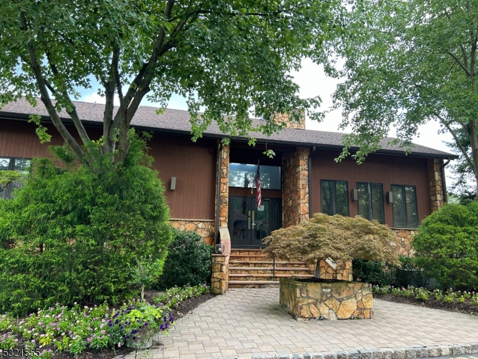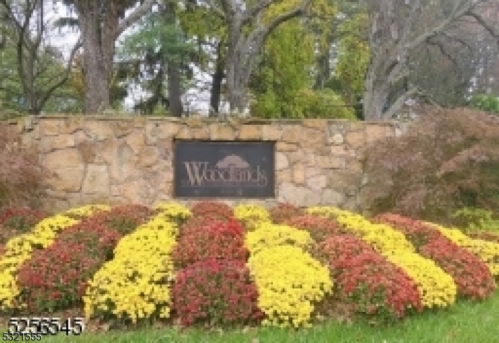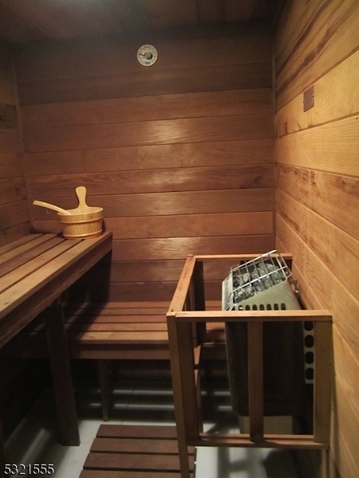74 SULLIVAN DRIVE | West Orange Twp.
Sought after ASPEN model with over 3200 sq ft of living space boasting a UNIQUE 3rd bedroom upstairs! The first floor affords a wonderful place to entertain & host in the large eat-in-kitchen with loads of cabinets & a separate breakfast area, a formal dining room, an INCREDIBLE GREAT ROOM with hardwood floors, wood burning FP, skylights segueing outside with sliders to the deck & wooded backyard. An extra room on the first floor can serve multiple uses; a WFH office, art/playroom, or guest room! You will love entertaining in the lower level family room with a full WET BAR, built-ins, FP, media room, exercise room, full bathroom (with a steam shower), SAUNA & additional bonus room. Enjoy nearby parks & recreation, easy access to major highways, Houses of Worship & shopping. The Woodlands entrance is conveniently located near the Jitney/shuttle bus (Free) to NJ Transit trains with a no-hassle commute into NY Penn station! Amenities include HEATED outdoor pool, tennis/pickleball courts, clubhouse, exercise room & billiards room. GSMLS 3932093
Directions to property: Pleasant Valley Way to Sullivan Drive (The Woodlands).

