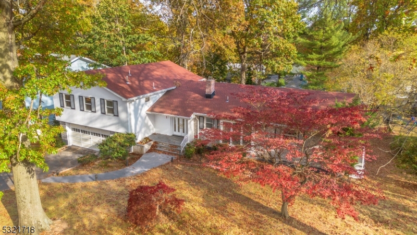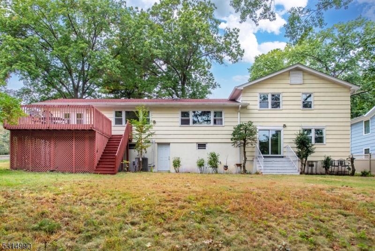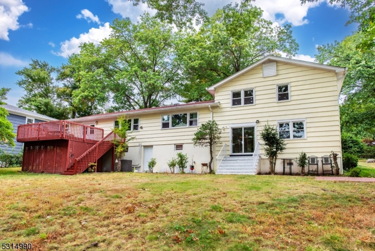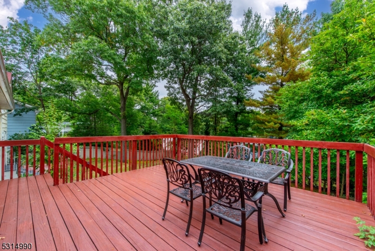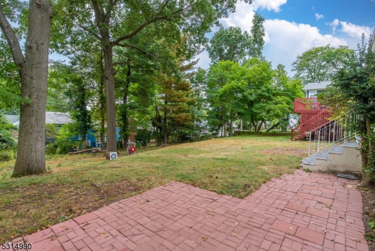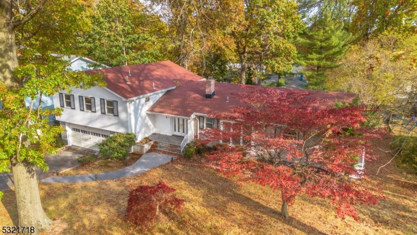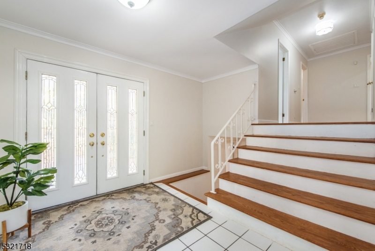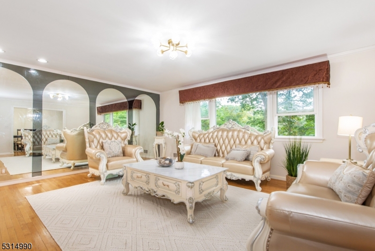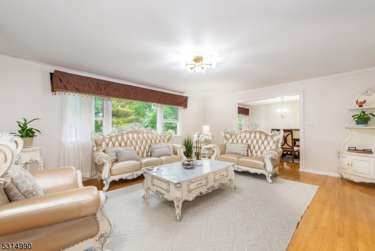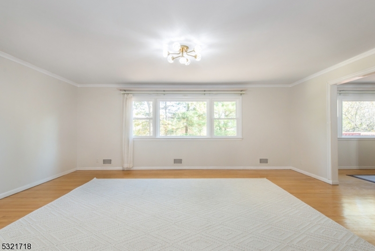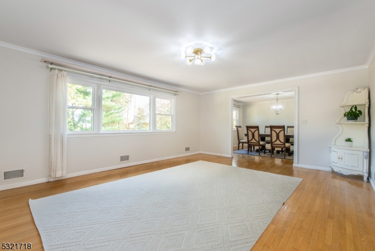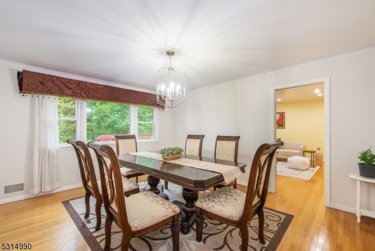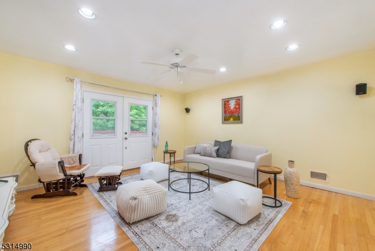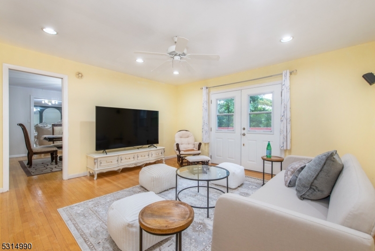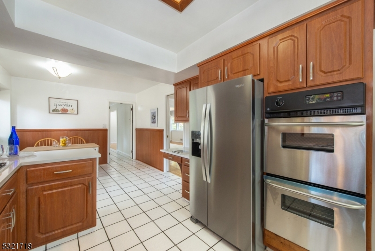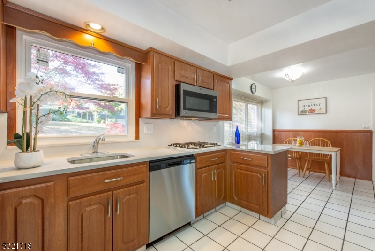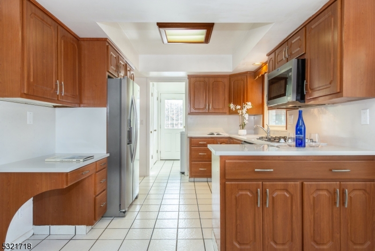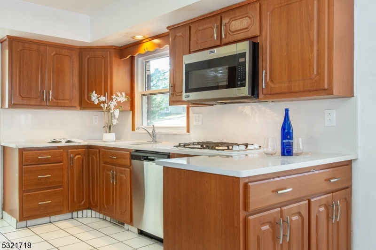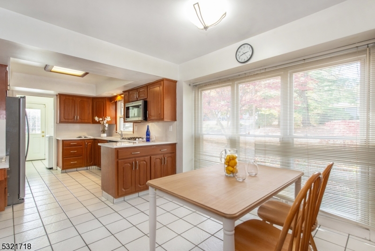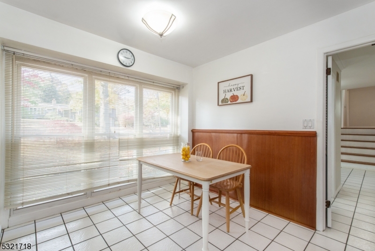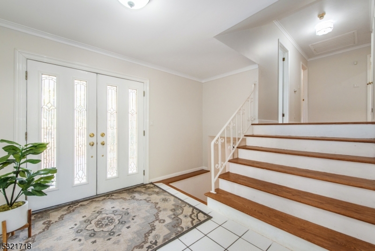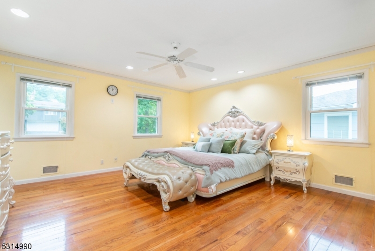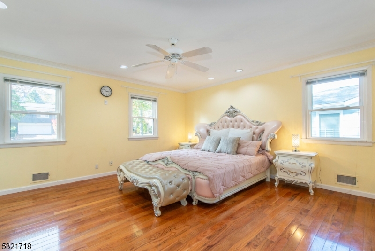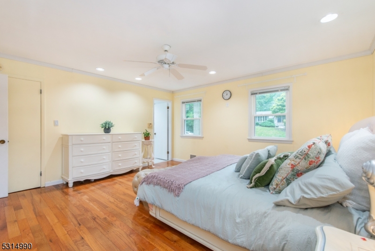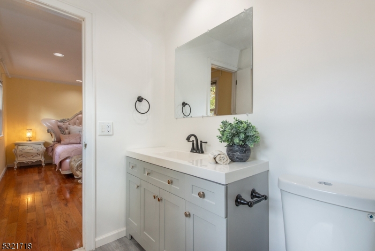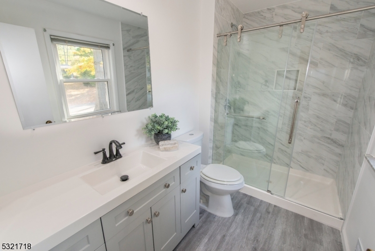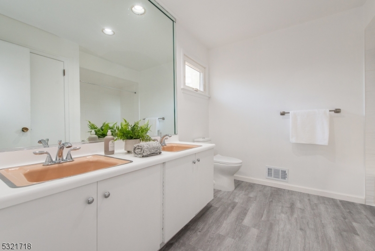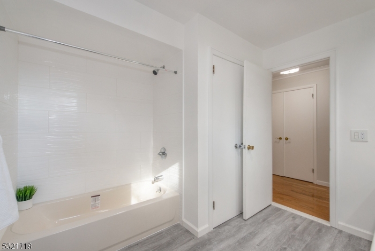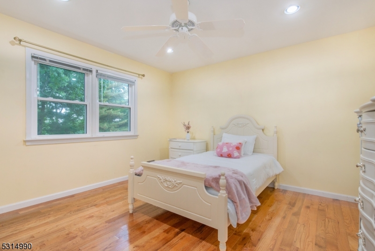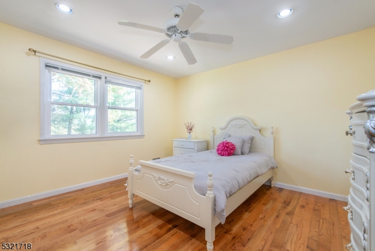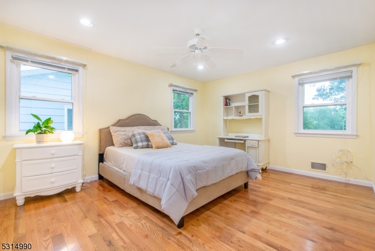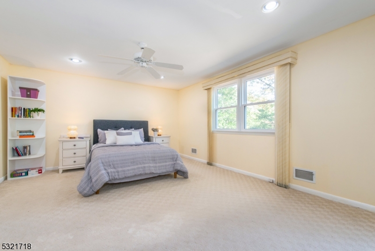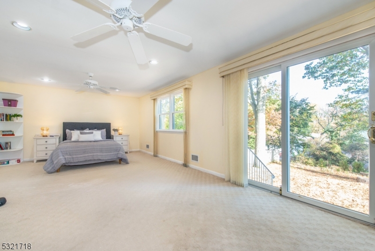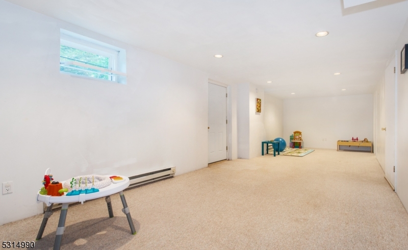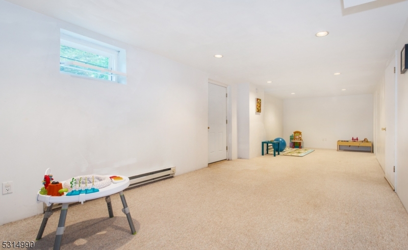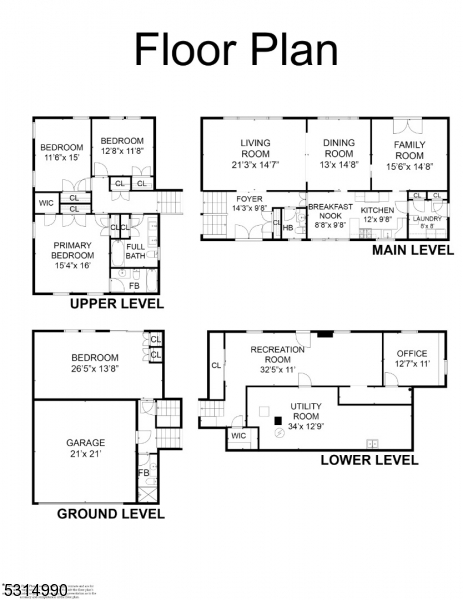11 Ardmore Rd | West Orange Twp.
Located on a quiet tree-lined street in the highly sought after Gregory section, this 4 BR, 3.5 BA (2 newly renovated), offers a spacious floor plan. This freshly painted gem also boasts new ss appl's. As you enter the foyer you're drawn into the spacious, sun-drenched living room and formal dining room, both with large picture windows and family room w double doors that open out to the deck. The 1st fl also features an expansive eat-in kitchen with floor to ceiling windows, powder room and laundry room. All 4 BRs are huge with 3 BRs on the 2nd fl boasting an expansive primary suite w full ensuite BA and 3 large closets, incl a walk-in. The 4th BR on the ground floor w garage entrance and other private entrance, has access to a full bath with shower, making this space ideal as an in-law suite featuring a private walkout to the back yard. There is also a huge walkout basement which features a rec room, utility room, office (repurpose ideas) and tons of storage. The many improvements include replaced roof (2017), new windows, restored chimney, hardwood floors and recessed lights. This location is convenient, with easy access to highways, shopping & restaurants, 7 golf courses & other recreational facilities incl South Mountain Arena. Boasting access to the great public schools of WO, this home is located close to private schools including Golda Och-1/2 blk, Seton Hall Prep-1 blk, MKA-15 min drive and a few blocks to NYC commuter bus and 1.5 blks to free jitney to NYC Transit. GSMLS 3932029
Directions to property: 280 to Northfield, rt to Ardmore
