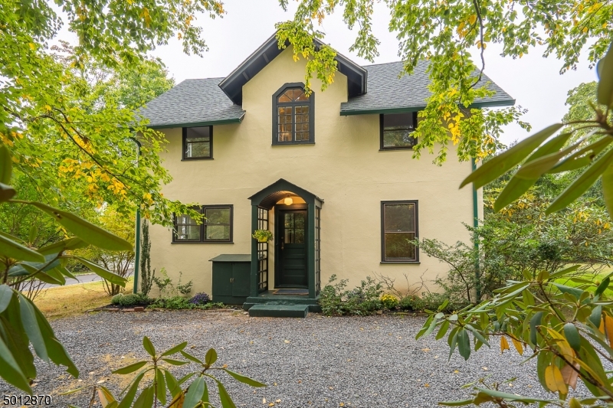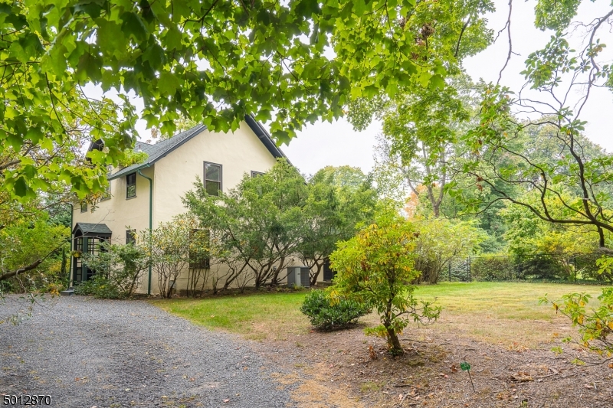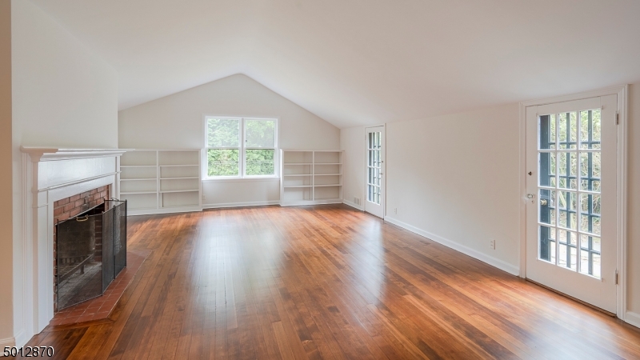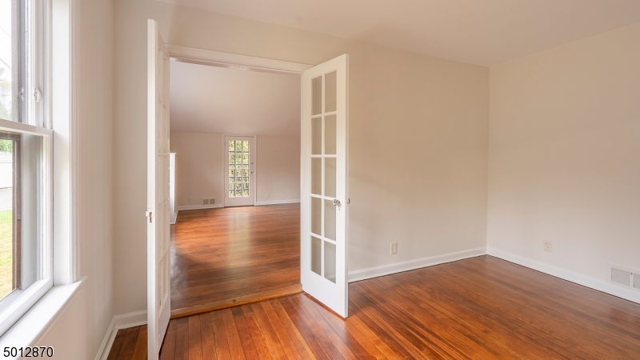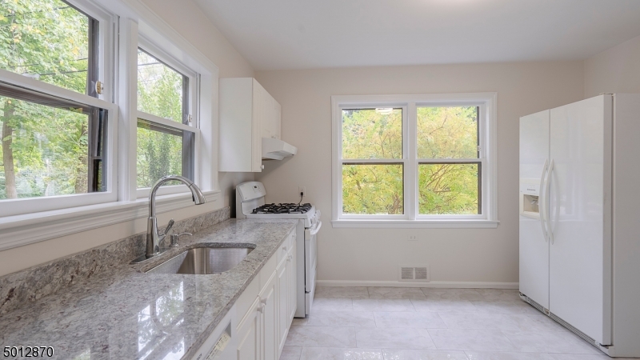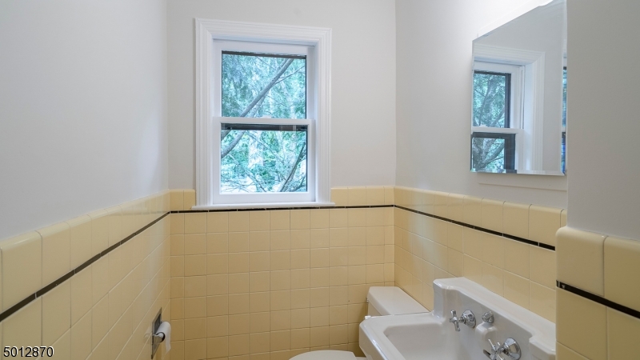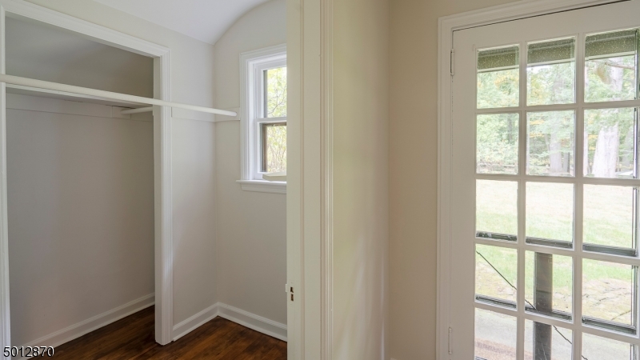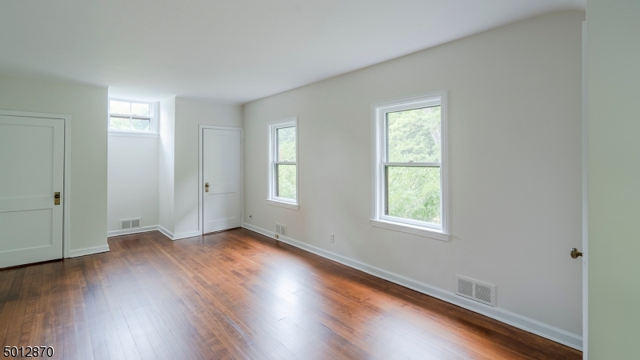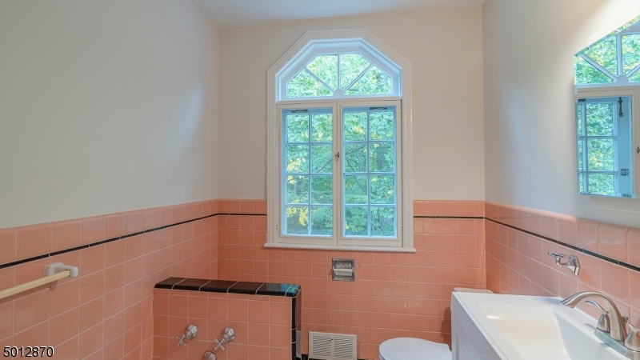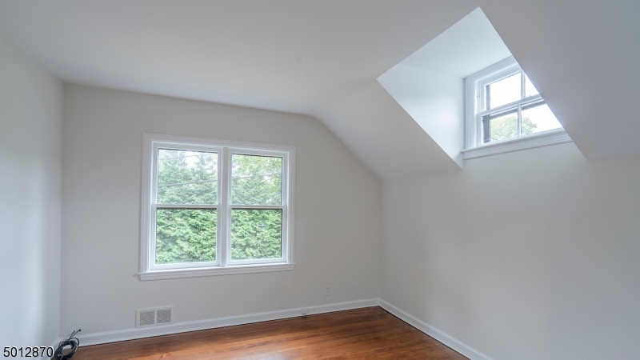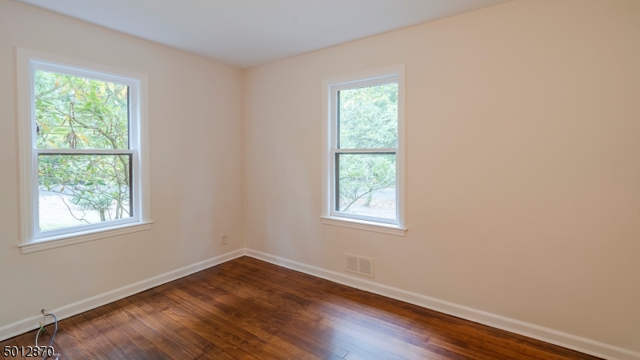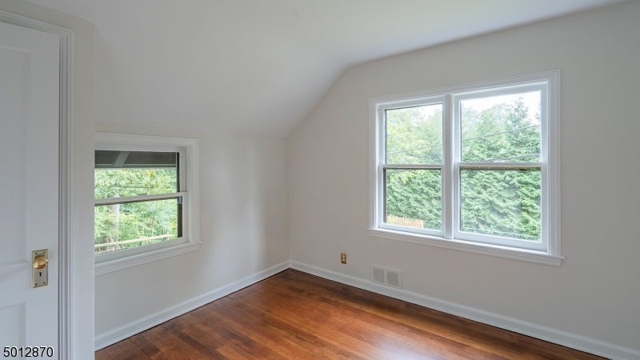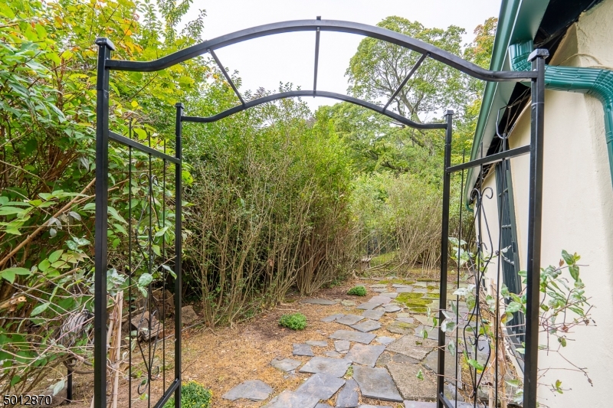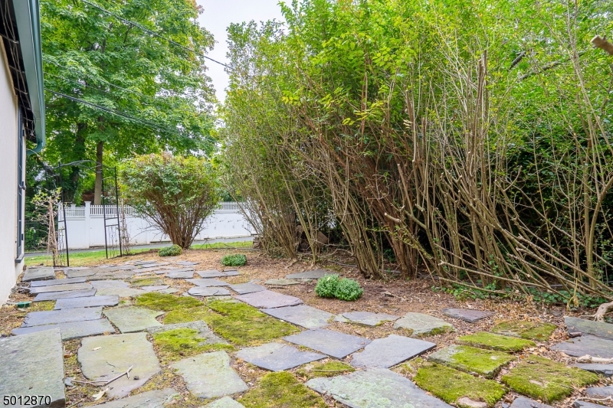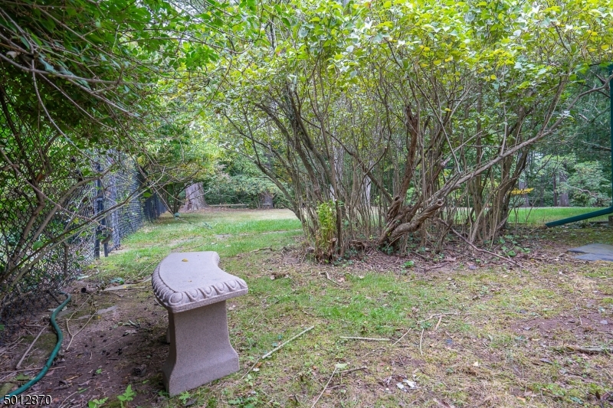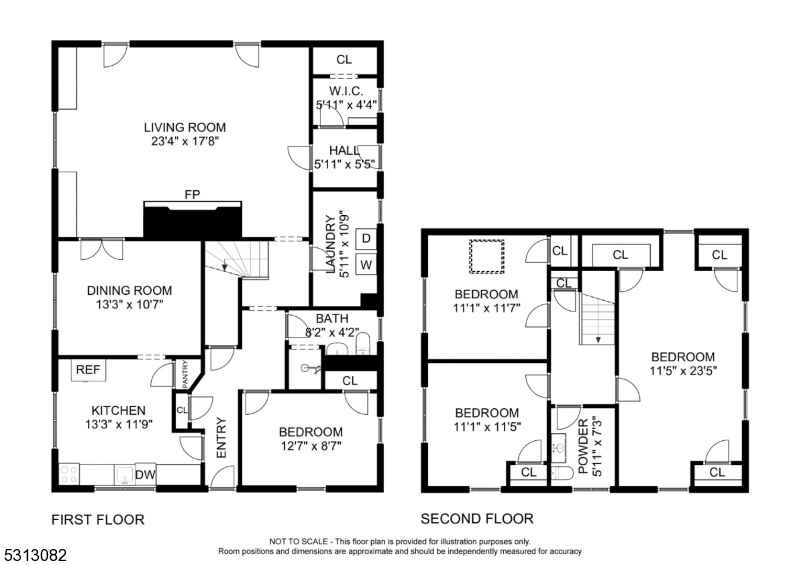36 Tulip Avenue | West Orange Twp.
Rare opportunity to live in the desirable, gated community of Llewelyn Park in what was once the 19th century Carriage House to the adjacent property. This special and unique home was converted into a modern and charming 3/4 Bedroom, 2 Bath Carriage House overflowing with detail and charm. Entry Foyer with tile floor and large walk-in closet leads to the sun-drenched living space comprised of a sweeping, oversized Living Room with wood-burning Fireplace, built-in bookshelves, vaulted ceiling and two French doors opening to the rear stone patio. Formal Dining room is spacious and bright. Sunny eat-in Kitchen with raised panel cabinets, four burner gas range with hood, Bosch dishwasher and side-by-side KitchenAid refrigerator. Office/Bedroom, full Bath and side Mud Room with Laundry complete this level. Upstairs features 3 additional nicely sized Bedrooms and a full hall Bath. Hardwood floors throughout, central air-conditioning on 1st floor. Unfinished Basement has loads of storage and additional living area. Storybook, private setting adjacent to desirable Montclair and only a short distance by train or car to NYC. GSMLS 3924518
Directions to property: LLEWELLYN PARKWAY TO TULIP AVENUE
