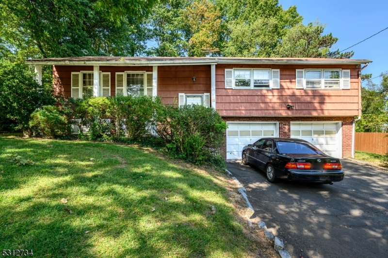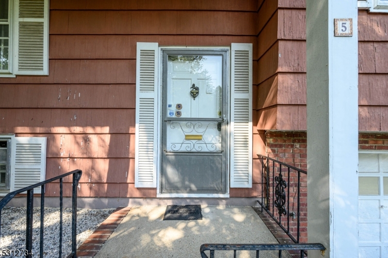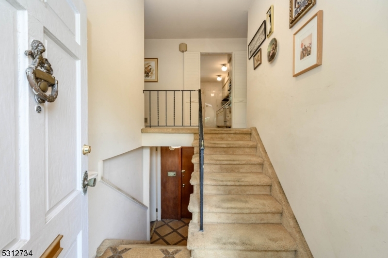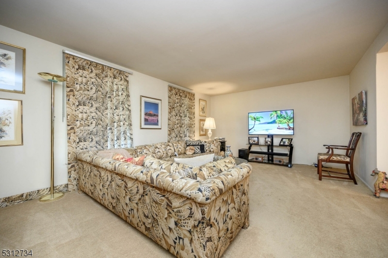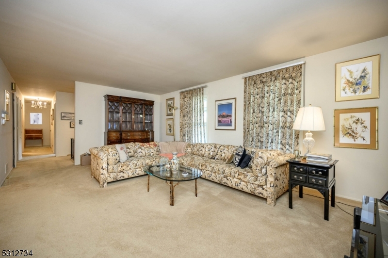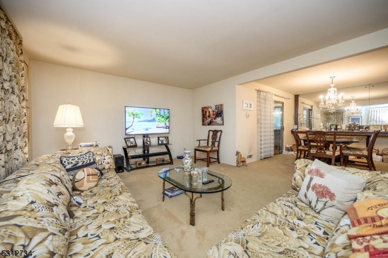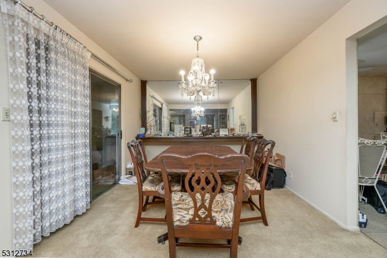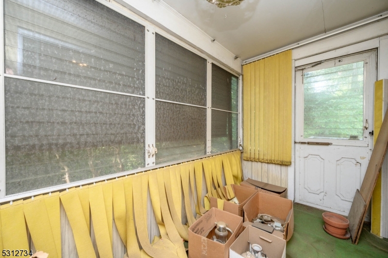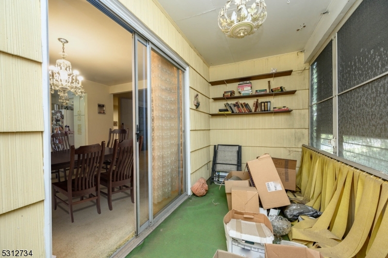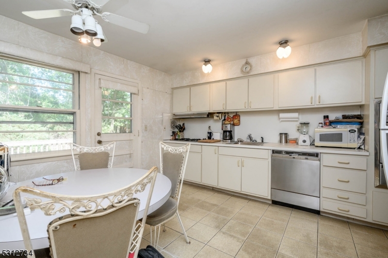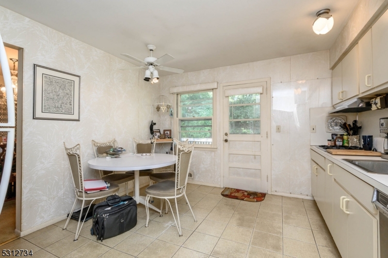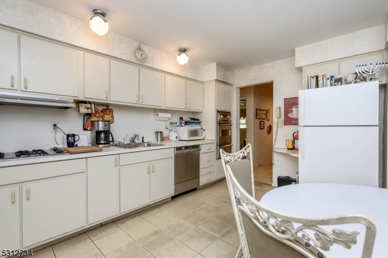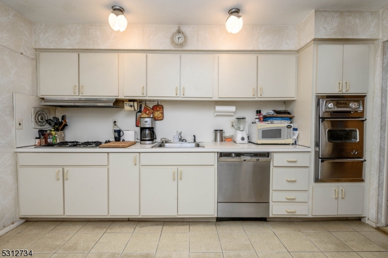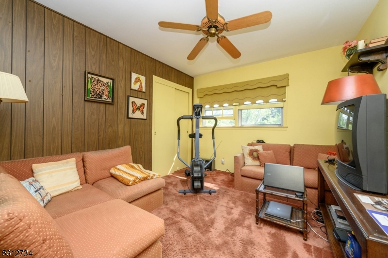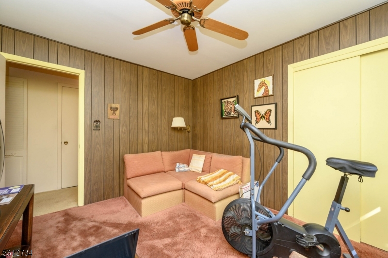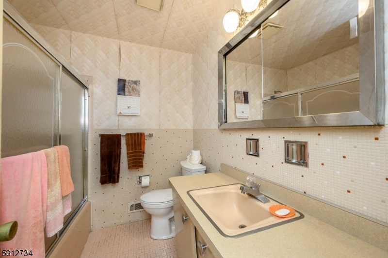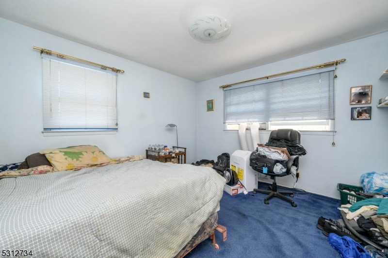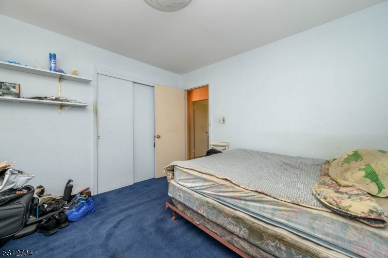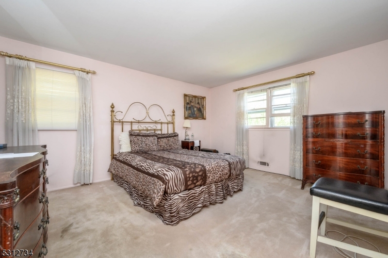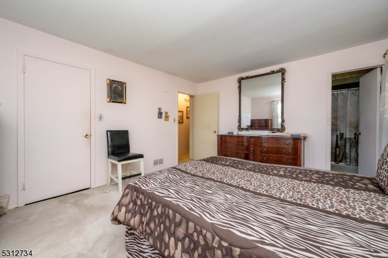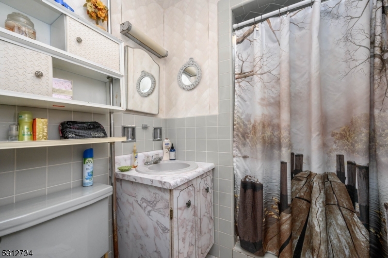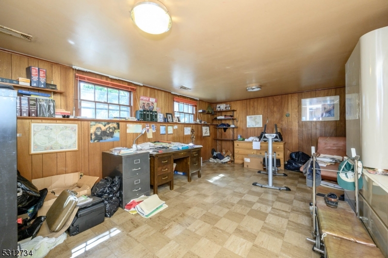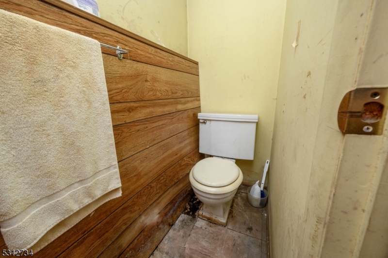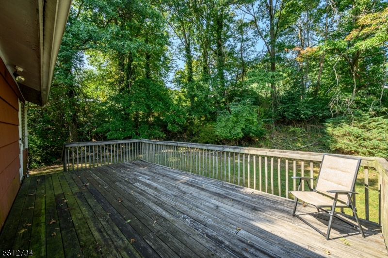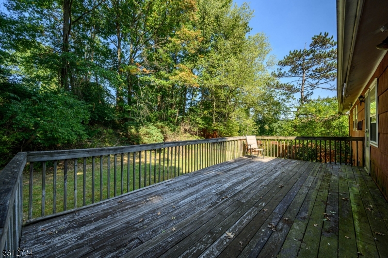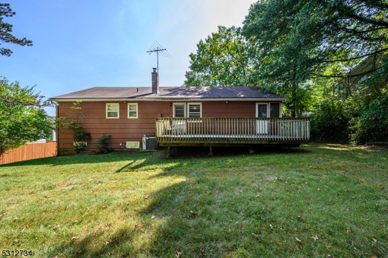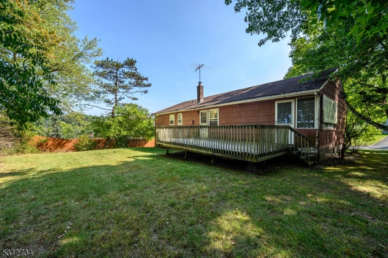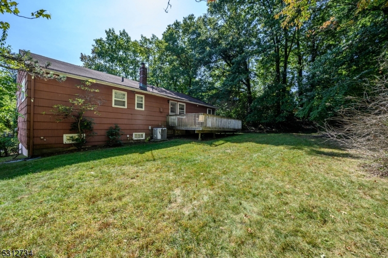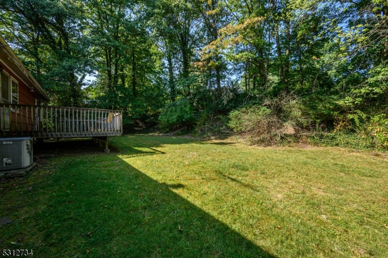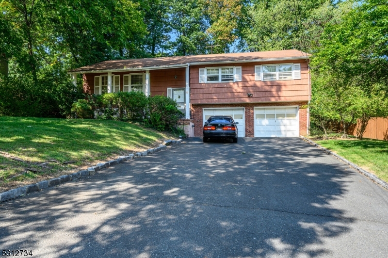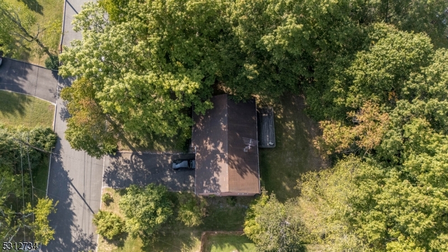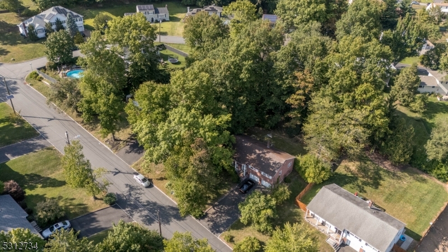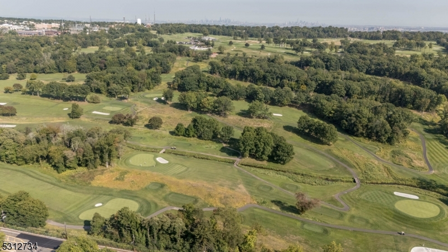5 Parson Dr | West Orange Twp.
Spacious 3 Bed 2.5 Bath BiLevel with Primary Suite and 2 Car Garage in sought after West Orange is bursting with possibilities! Situated in a prime location offering a seamless commute to NYC via bus or train, 3 blocks from Rte 280, and easy access to all major highways in North Jersey. A few minutes to historic Llewellyn Park, backing to Francis A. Byrne golf course, close to excellent West Orange Twp schools and so much more! This lovely home features a light and bright living room on the main level, formal dining room, and sizable eat-in-kitchen with access to the rear deck for easy al fresco dining. Charming sunroom, too! Down the hall, the main full bath along with 3 generous bedrooms, inc the Primary Suite with it's own ensuite bath. Perfect brand new hardwood flooring is beneath all carpeting. Ample closet storage, too! Finished lower level holds a versatile heated Den/possible 4th bedroom, laundry with 1/2 bath, and garage entrance with utilities. Rear deck and outdoor space is your blank canvas, banking to peaceful, private wooded views. 2 Car garage, ample parking, stand alone AC unit, electric baseboard heating and more! With your personal touch, this could be your Home Sweet Home! Come & see TODAY! GSMLS 3924259
Directions to property: 280 to Pleasant Valley Way right onto Parson Dr
