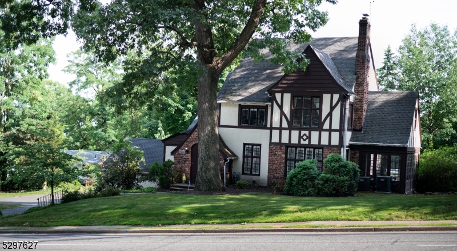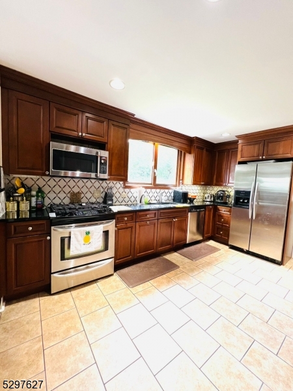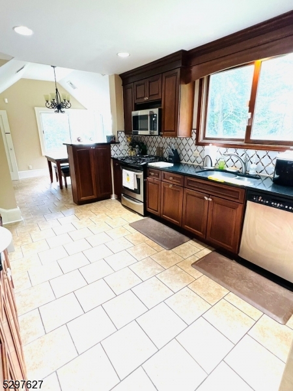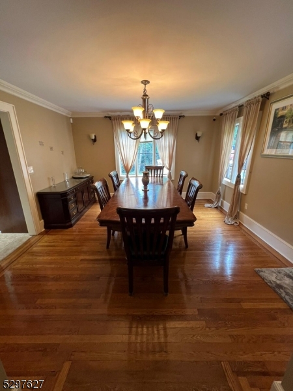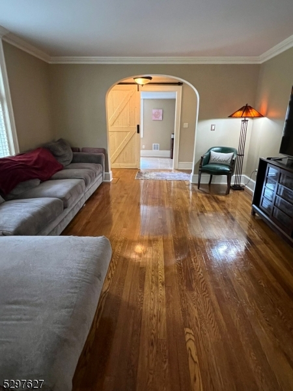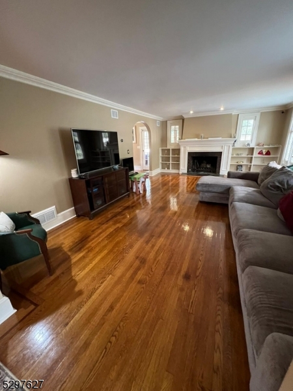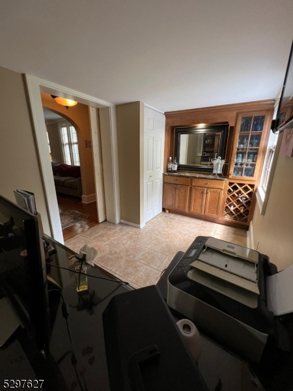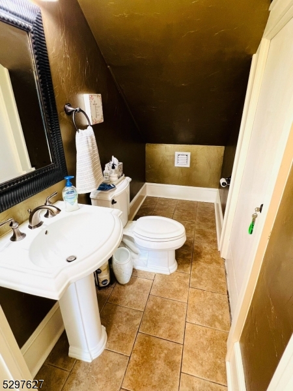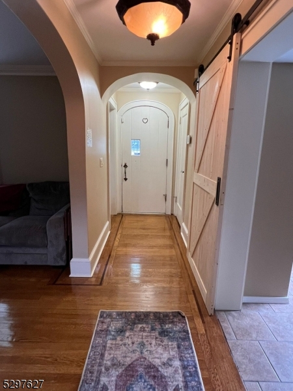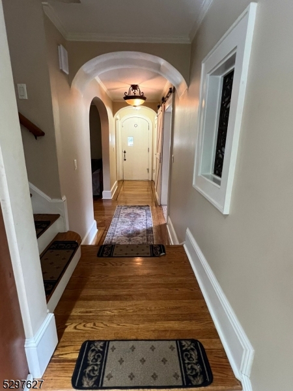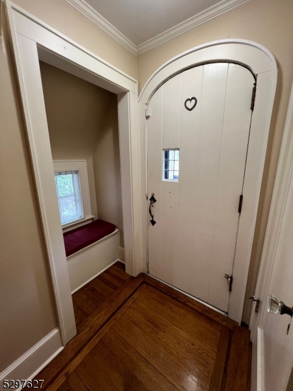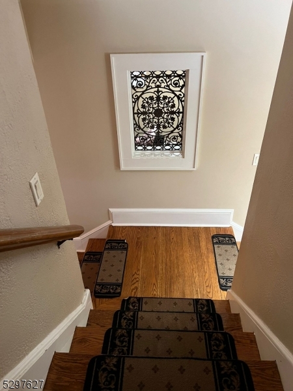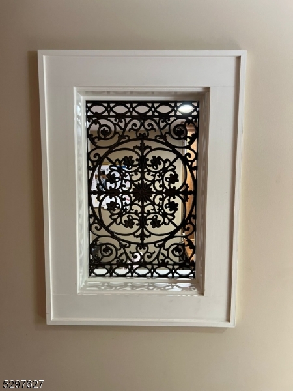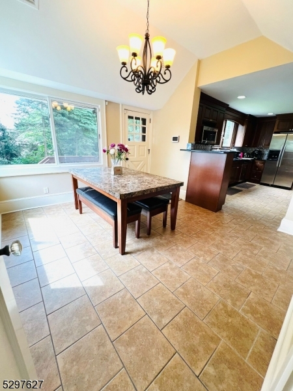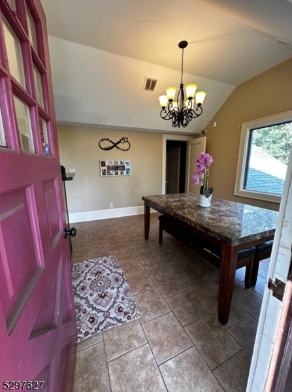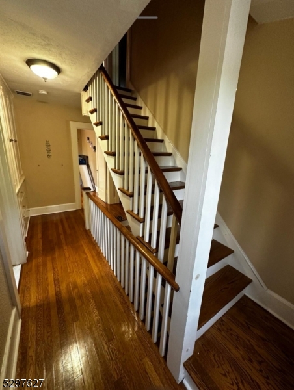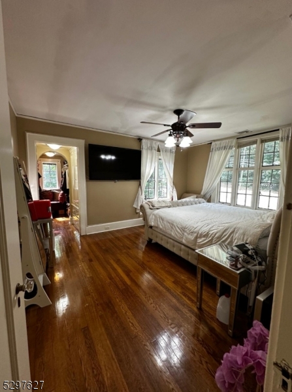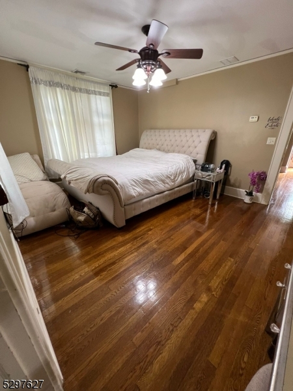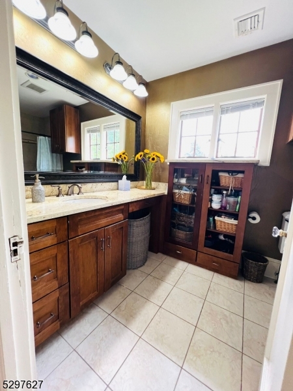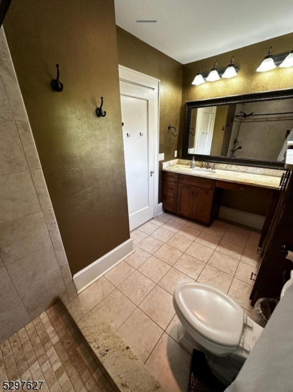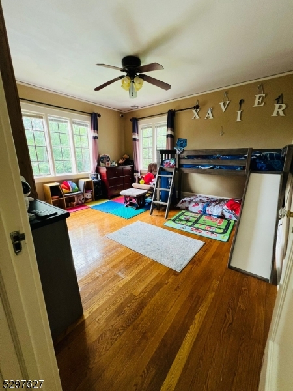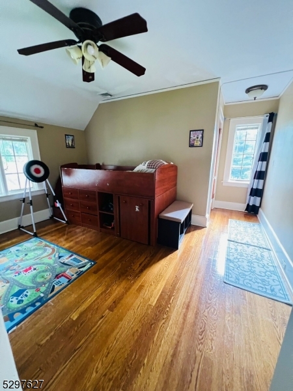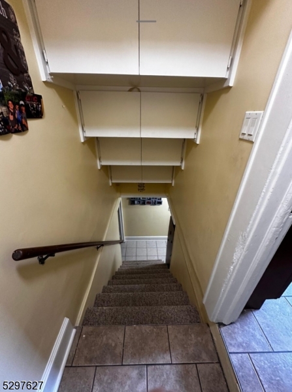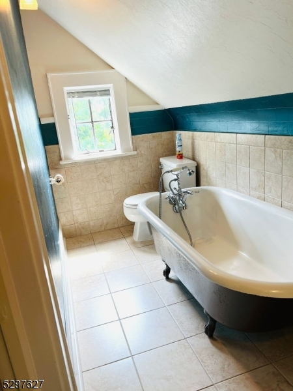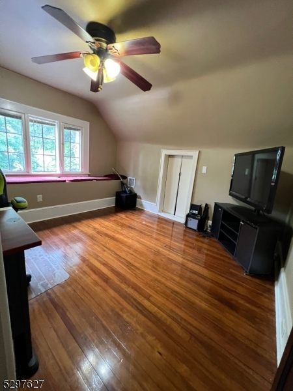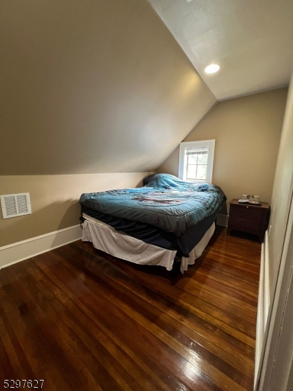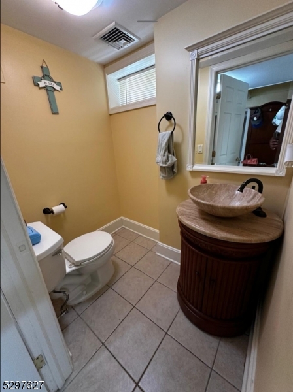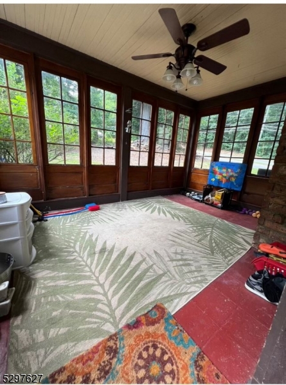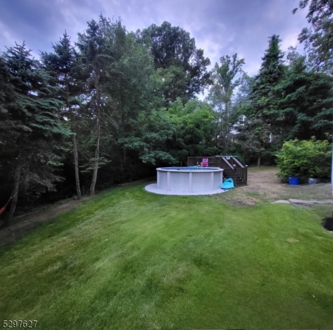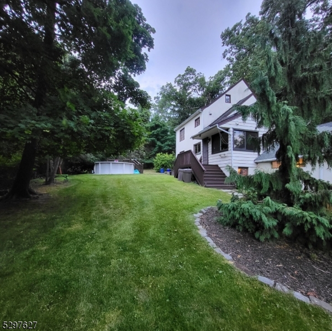262 Northfield Ave | West Orange Twp.
**Charming Tudor Home with Modern Elegance** Welcome to this spacious, fully renovated four-level home featuring 6 bedrooms and 4 bathrooms with possible full bedrooms on each level. Beautiful hardwood floors flow throughout the house. The large L-shaped living and dining room, complete with a wood-burning fireplace, offers a cozy yet elegant atmosphere. The eat-in kitchen is a chef's dream, BOAsting custom cherry cabinetry, stainless steel appliances, and granite countertops. Key features include stunning woodwork Details, arched doorways, high-end amenities, and custom-designed bathrooms. Benefit from beautiful crafted closets, ample storage, multi-zone forced hot air, central air, natural gas, public sewer, public water, wired security cameras throughout inside/outside, above ground pool and the list goes on!!!Located near major highways. Enjoy breathtaking views of NYC, this home offers a prime location. Enjoy gatherings in the large private backyard, Relax by the pool and deck after a long day. complete with a circular driveway and ample parking on a double lot. This home is a rare find. Don't miss out! GSMLS 3910777
Directions to property: Prospect Avenue to Northfield Ave
