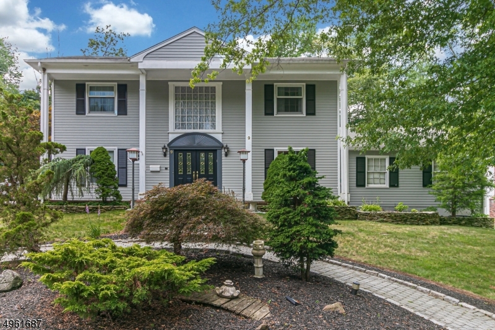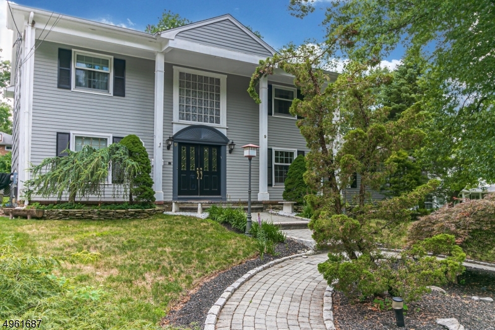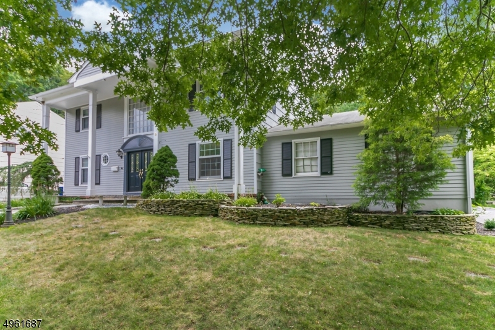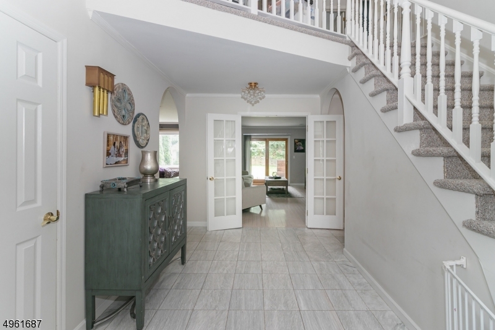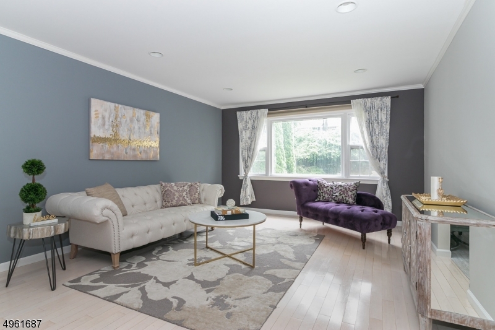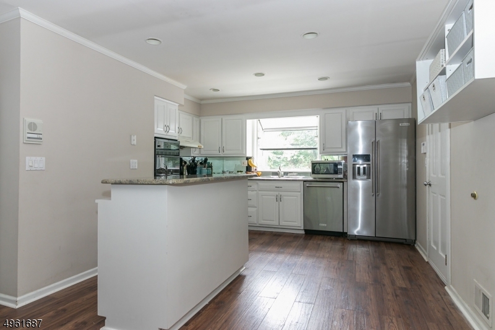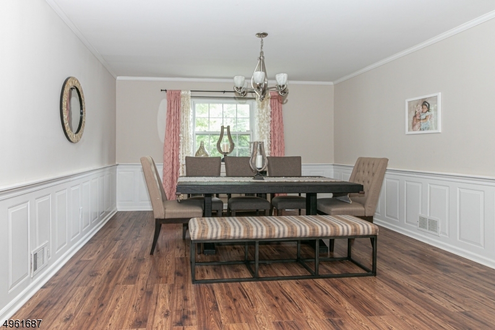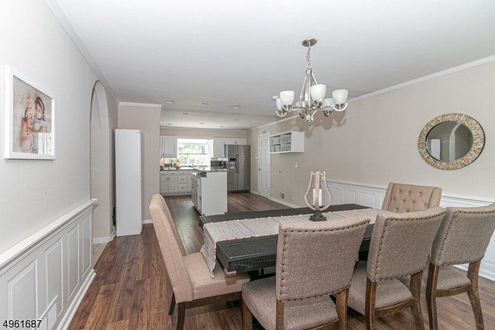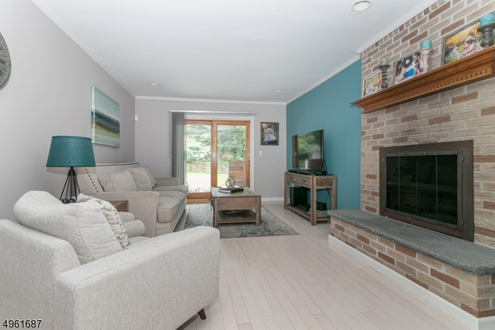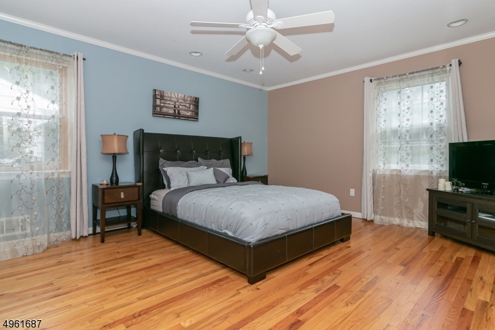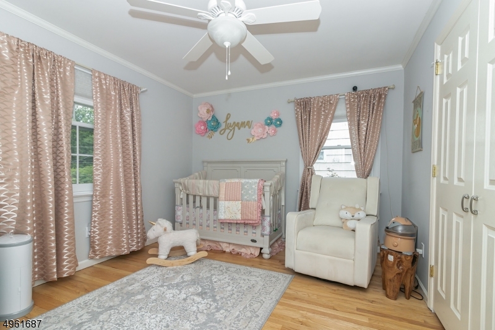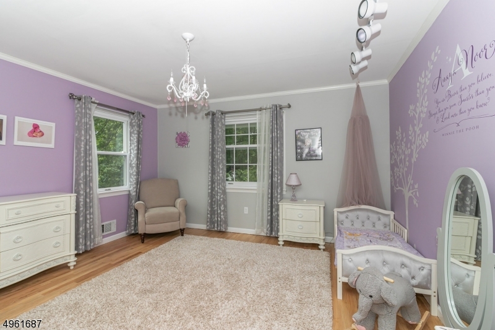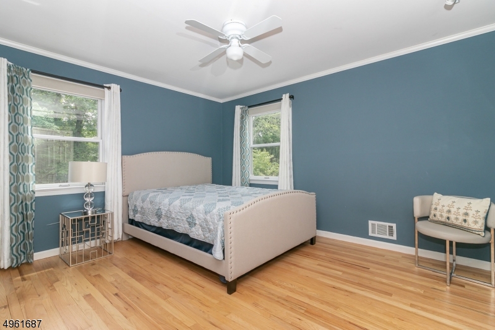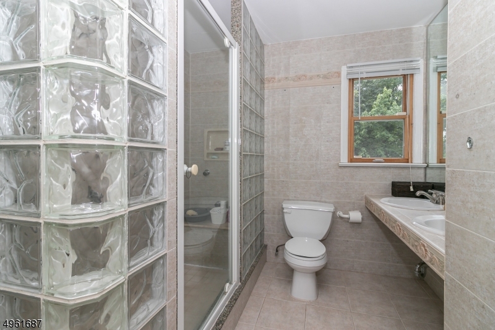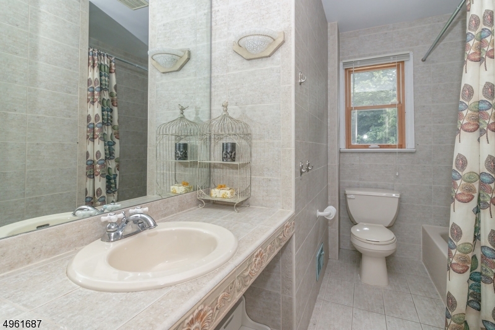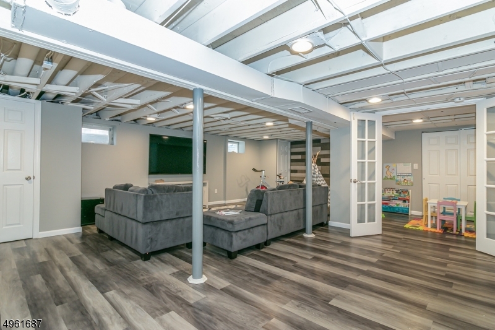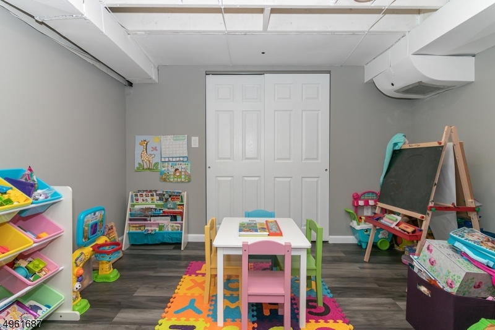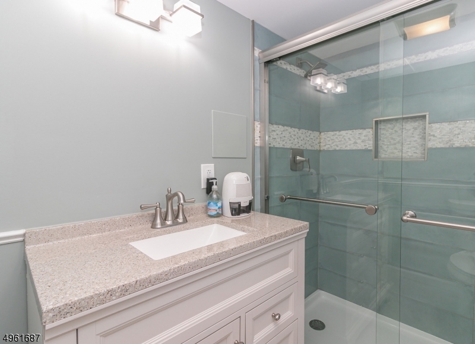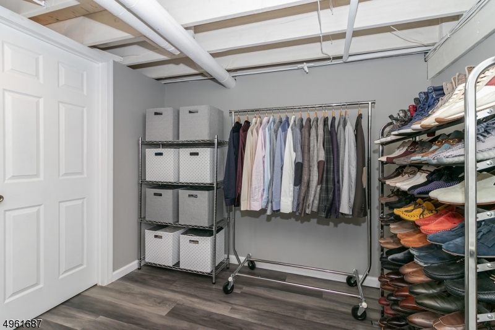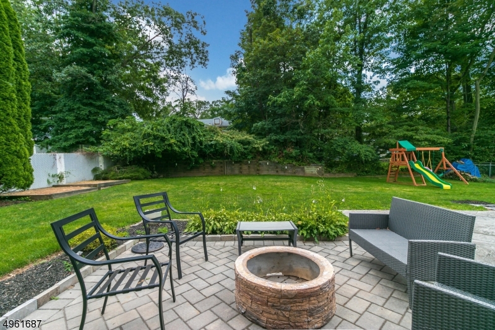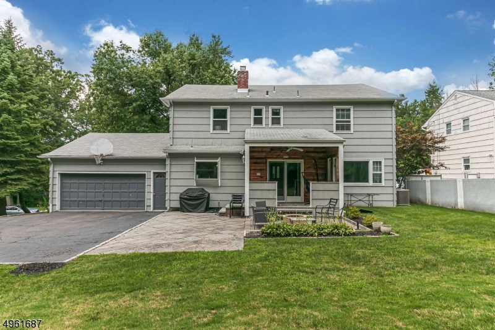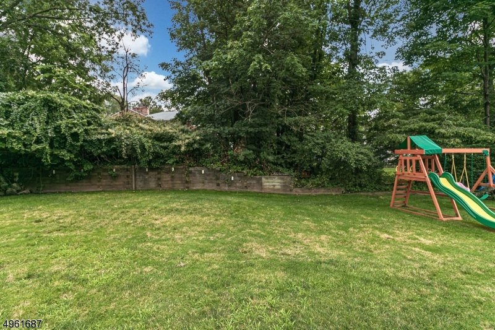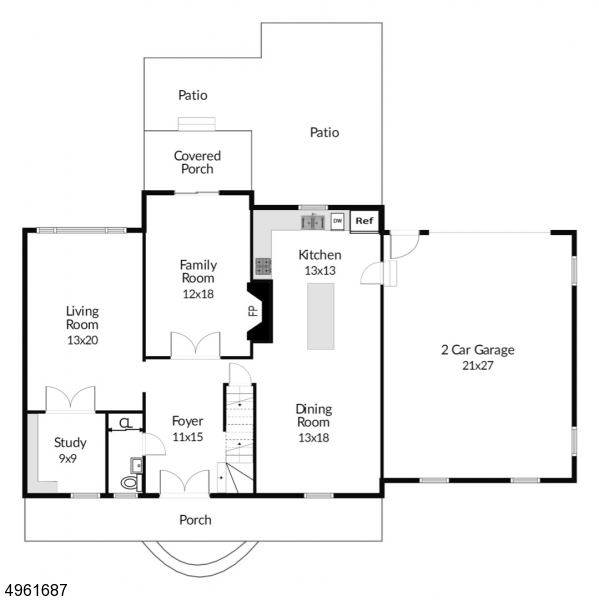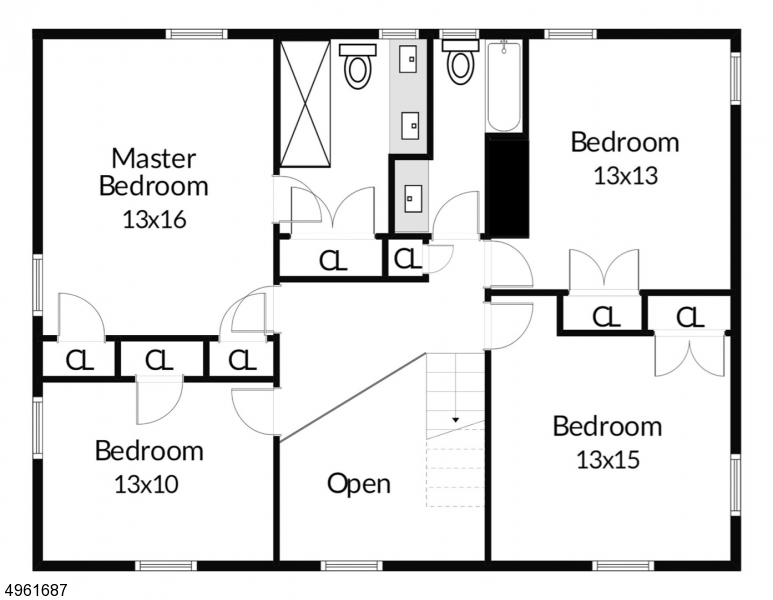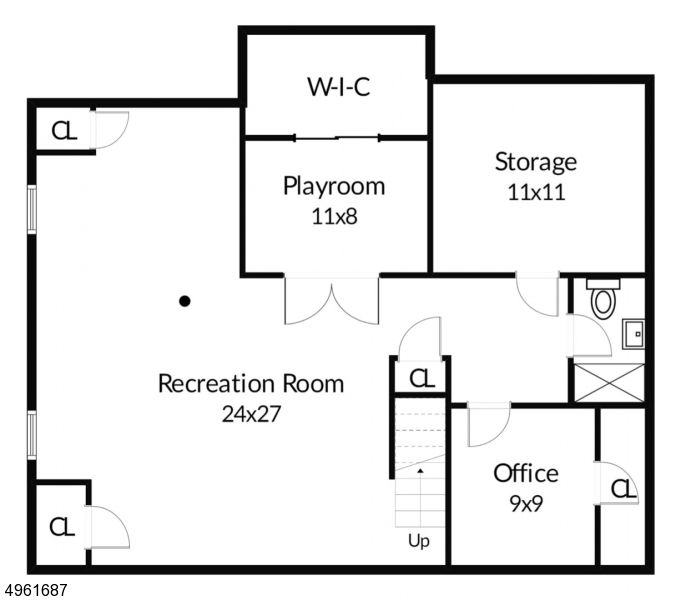9 ARVERNE RD | West Orange Twp.
Fantastic 4 bedroom 3.5 bath Colonial on a gorgeous flat lot STEPS TO THE JITNEY TO THE TRAIN in the sought-after St Cloud district of West Orange! Location is PHENOMENAL! Leave your car & commute using the Jitney to train, walk to St Cloud school & Turtle Back Zoo, all while retreating to a huge private backyard & your bright, light, spacious 4 bedroom home! Grand 2 story foyer opens to family room w/ fireplace & french doors. Formal living room, 1st floor office/playroom/study, kitchen, & dining are large, bright, & airy. 4 BIG bedrooms upstairs w/ master en suite bath & ample closets. Newly finished basement is AMAZING: rec room, playroom, office, full bath-lots of flexible space. Hardwood floors & tile throughout entire home! Attached, rear facing 2 car garage makes life easy! GSMLS 3615346
Directions to property: GPS or NORTHFIELD to St Cloud to Arverne
