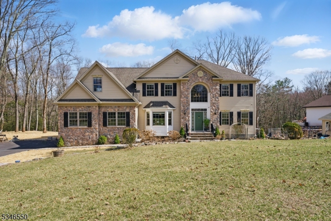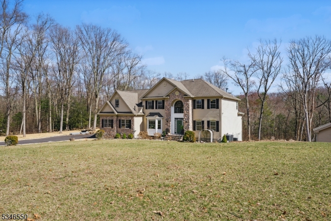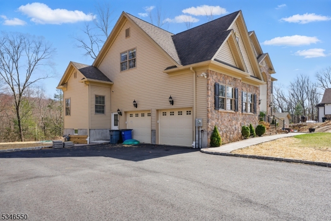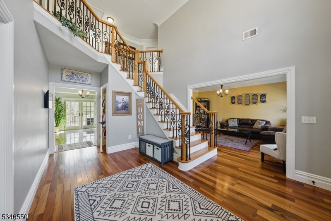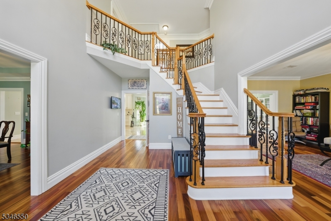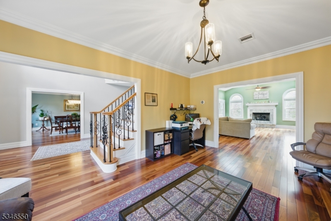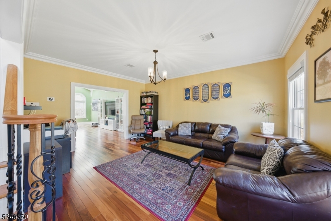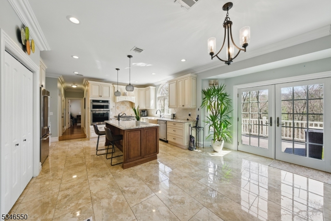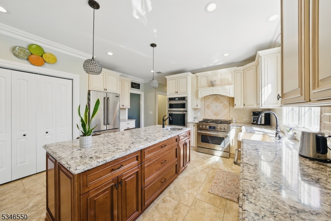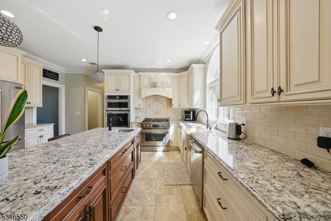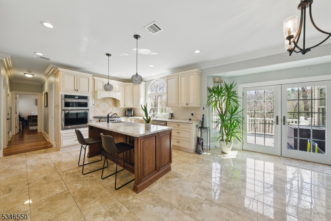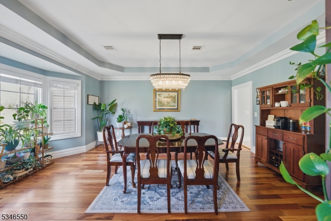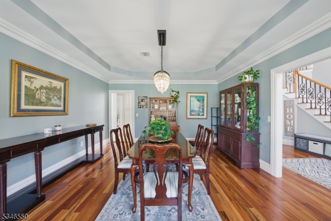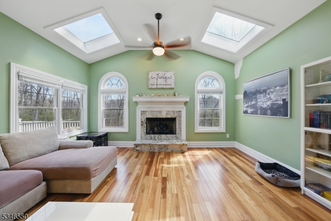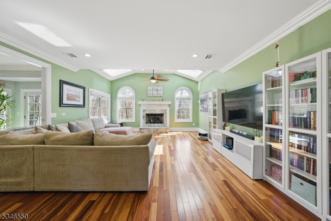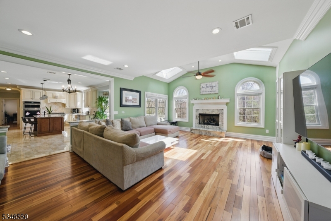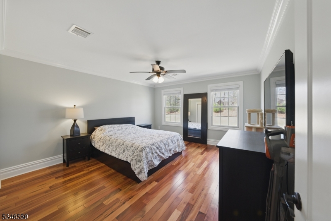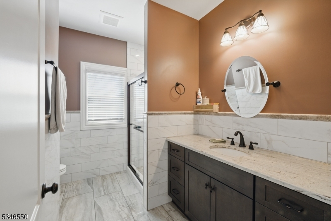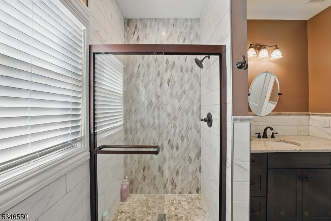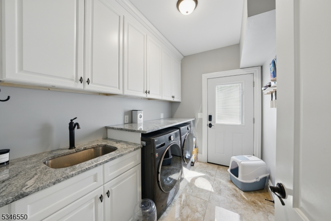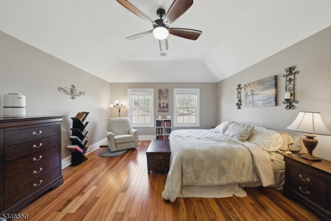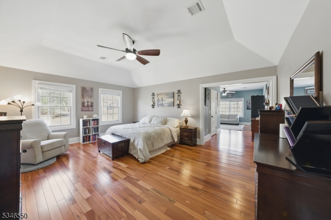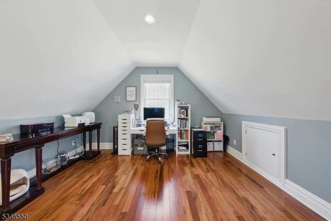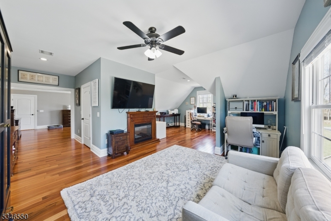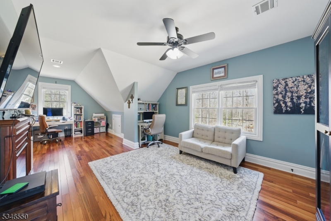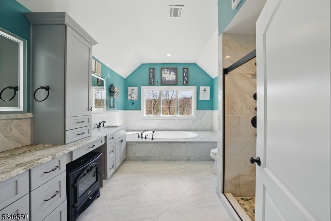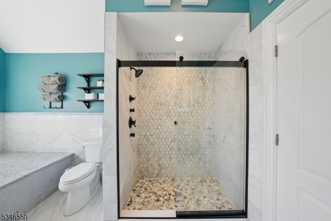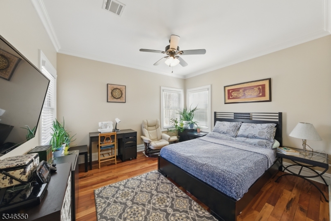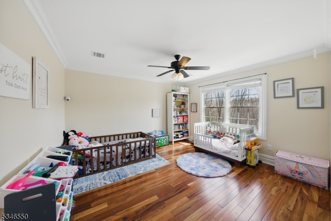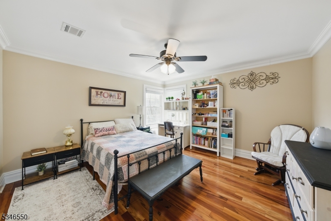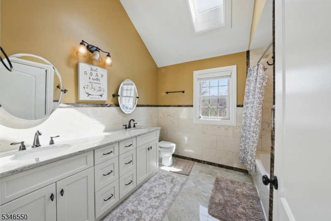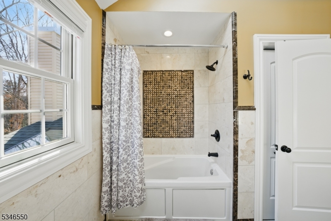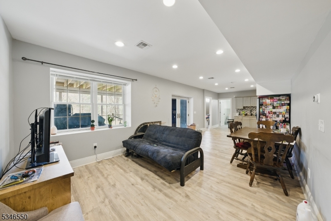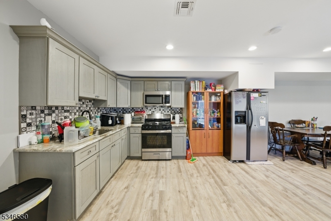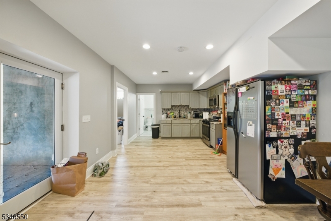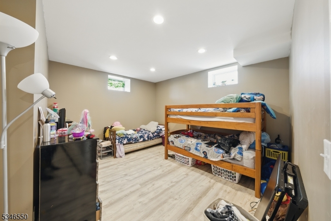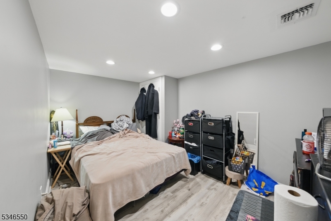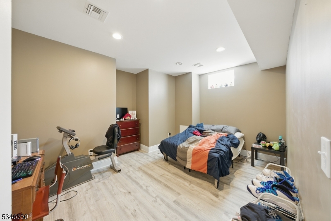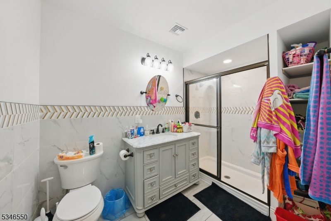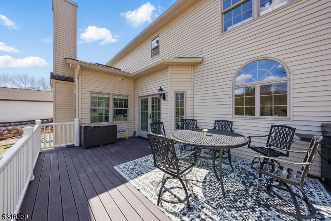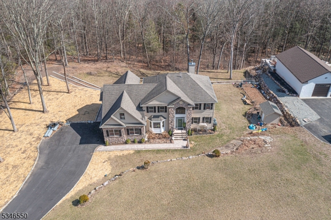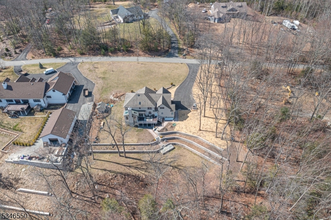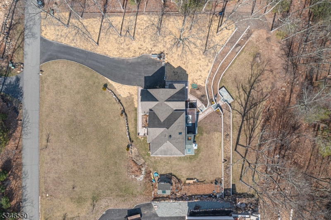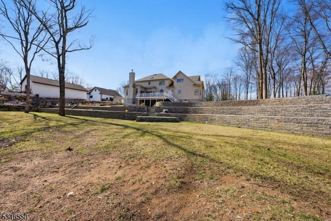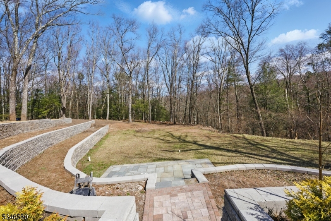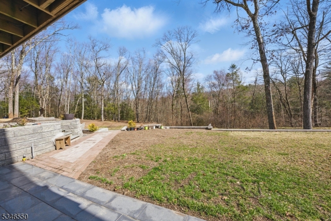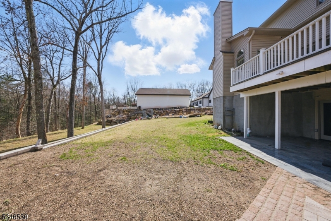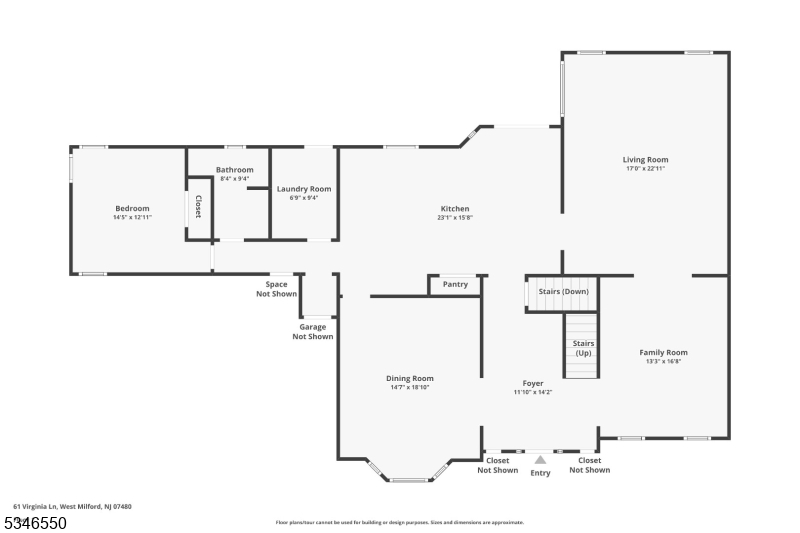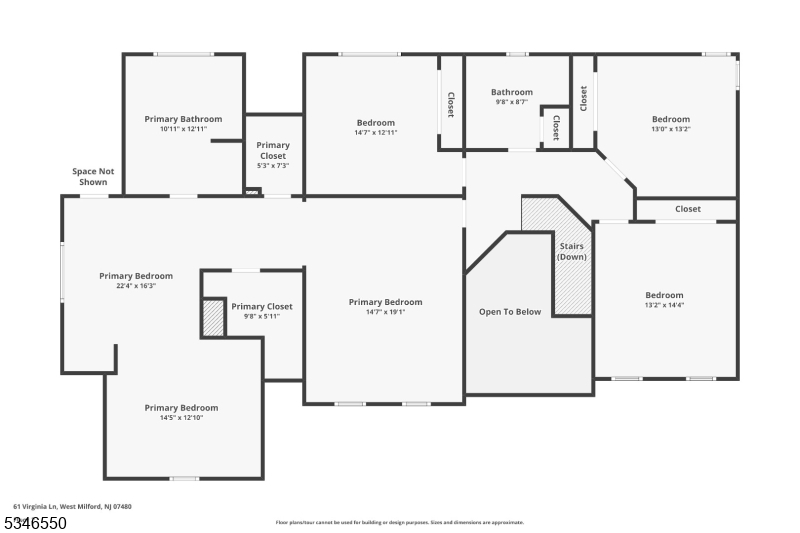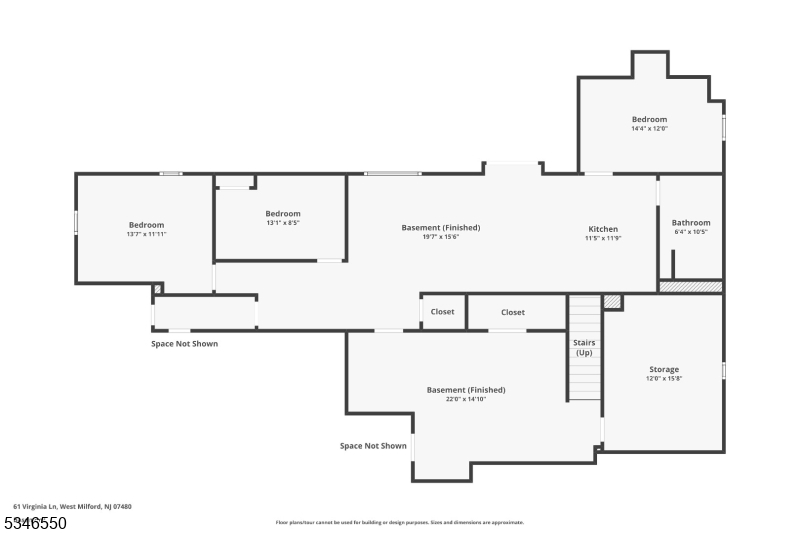61 Virginia Ln | West Milford Twp.
Nestled on a picturesque street, this exceptional 5 BR, 4 bath colonial is truly one of a kind with its walkout in-law suite & nearly 6,000 SF of living space! Upon arrival, you'll be welcomed by a grand 2 story foyer w/dual coat closets. The 1st FL incl. formal LR, formal dining room w/bay window & trey ceilings, & cozy family room w/gas FP & skylights, creating an inviting and cozy atmosphere. The open eat-in kitchen is a chef's dream, complete w/SS appliances, center island, & pantry. A guest BR, full bath & laundry room complete the main floor. Upstairs, you'll find 3 generously sized guest BR & FB. The expansive primary suite is a true retreat, feat. trey ceilings, 3 WIC, & private sitting room w/electric FP. The luxurious primary bathroom boasts a walk-in shower & soaking tub, offering a space to unwind. The lower level is home to a fully equipped in-law suite, offering complete privacy with a separate entrance,living/dining room combo, full kitchen, FB, & 3 addl. rooms. There is also an addl. laundry room, rec room, & ample storage. High-end features incl. HWF throughout, custom moldings, security cameras, & 3 heating/cooling units. Step outside & enjoy the outdoors w/a large trex deck, beautiful, new patio & pavers, & leveled yard perfect for entertaining & maximum use. With a 2 car garage & a prime location close to major highways, this home effortlessly blends luxury, convenience, & ample living space. Don't miss out on this rare opportunity! GSMLS 3953836
Directions to property: Route 23 to Germantown Road to Macopin Road to Wooley Road to Virginia Lane
