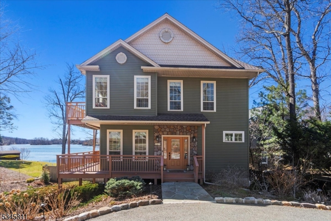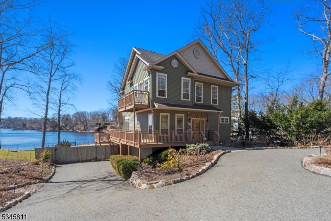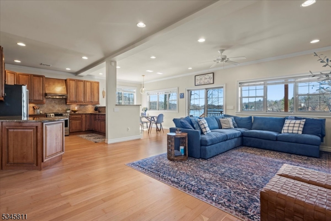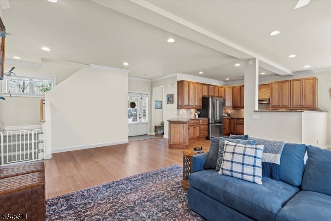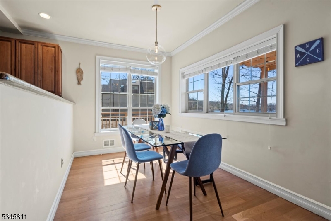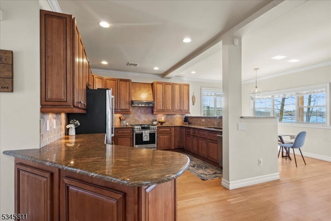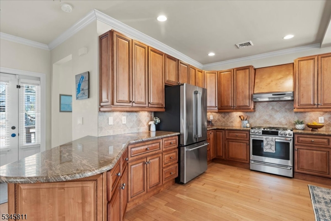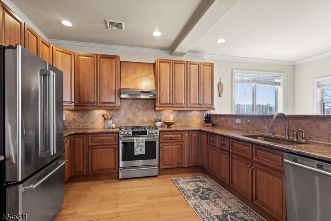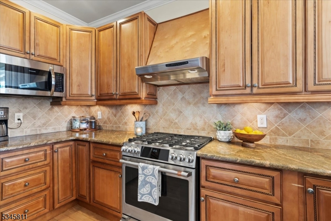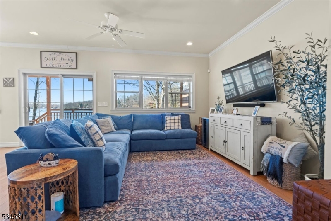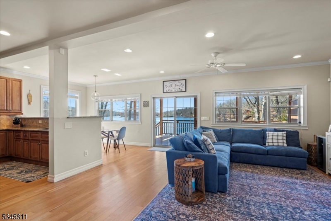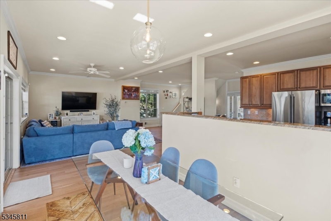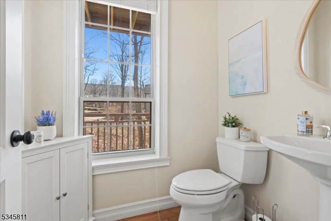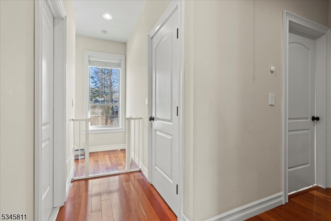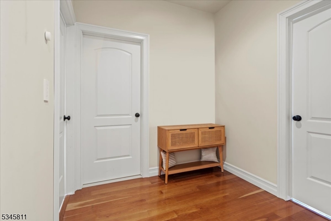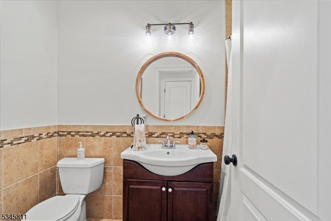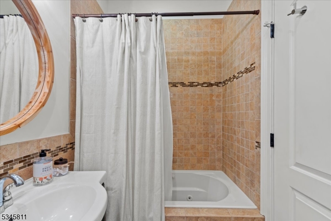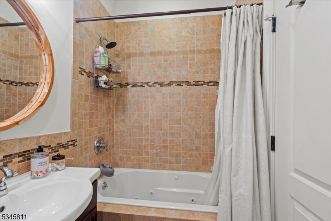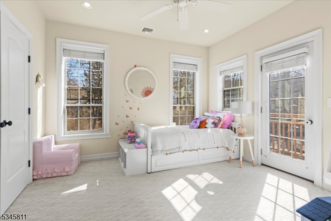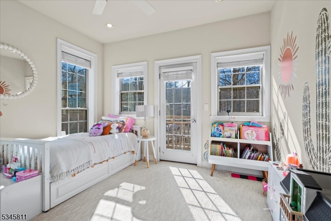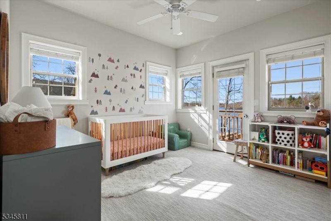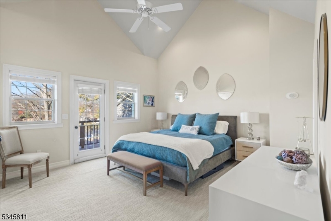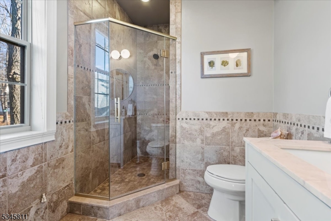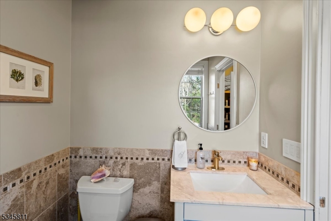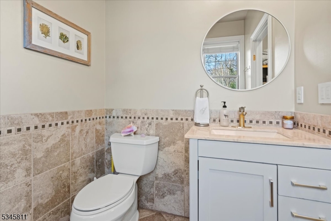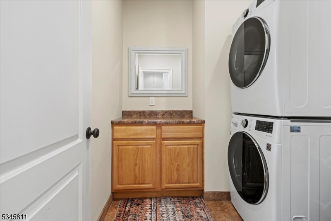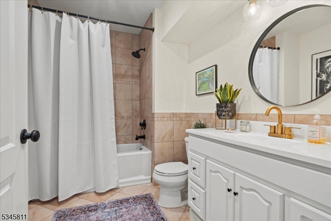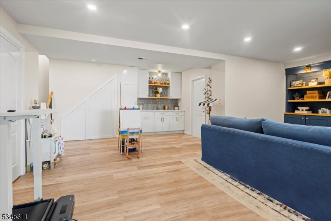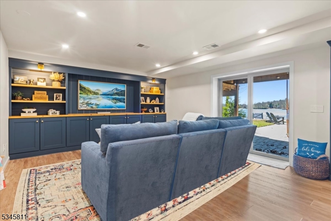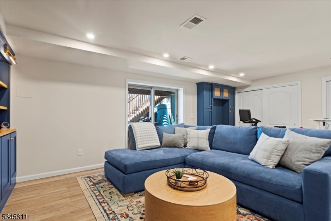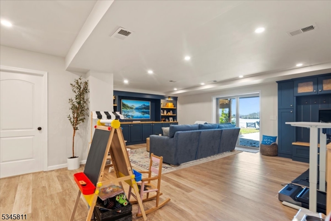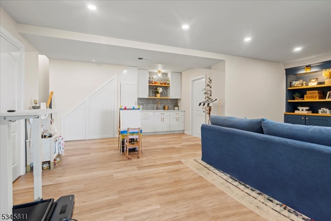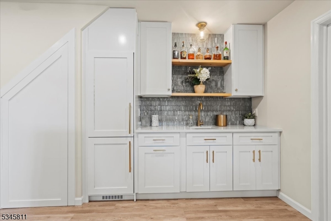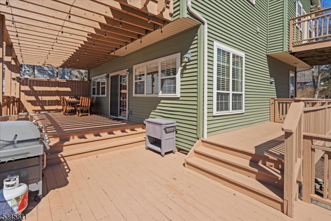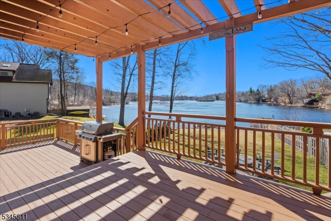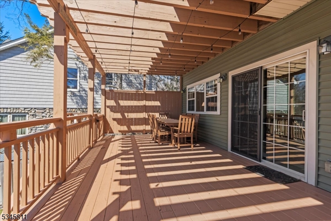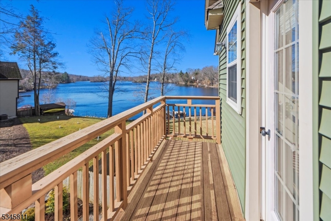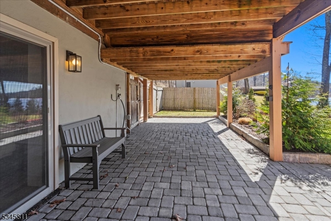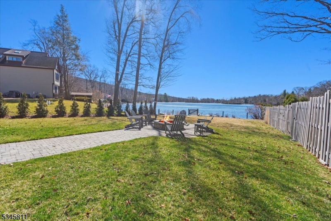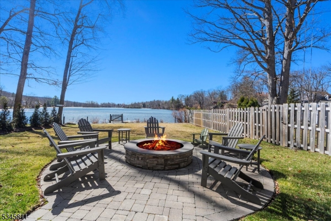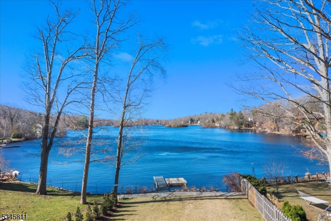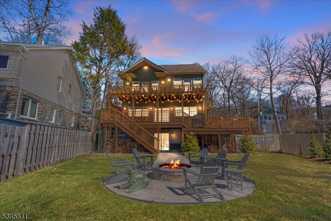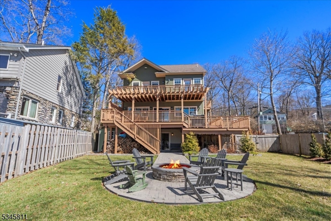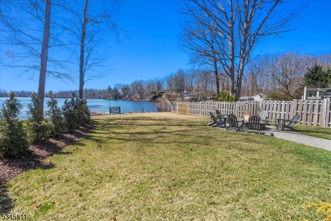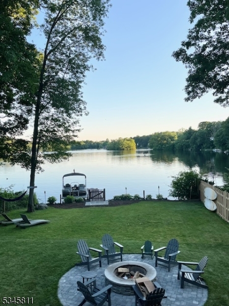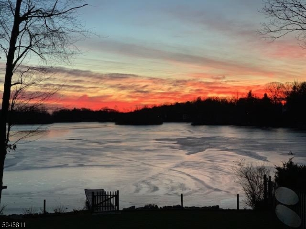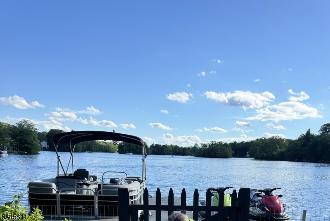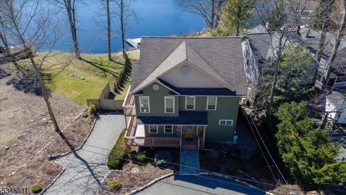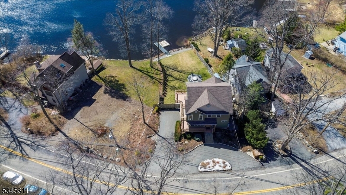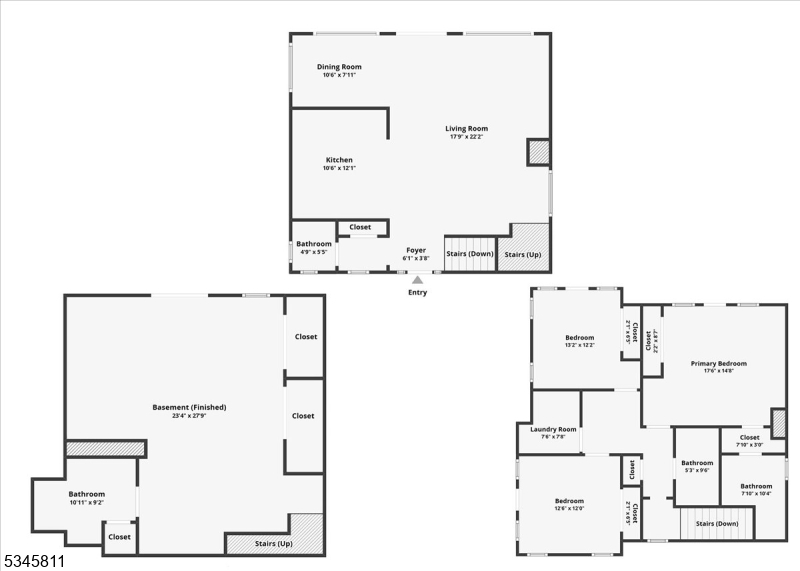361 Lake Shore Dr | West Milford Twp.
Nestled along the tranquil shores of the lake, this breathtaking 3-bedroom, 3.5-bathroom Colonial lakestyle home offers the perfect blend of timeless charm and modern luxury. Thoughtfully designed with recessed lighting throughout, gleaming hardwood floors, and a spacious eat-in kitchen with built-in cabinetry, this home is an entertainer's dream. Enjoy a separate dining area, and unwind in the spa-like bathrooms featuring both a stall shower and soaking tub. Each of the three bedrooms features its own private balcony, perfect for taking in serene waterfront views. Step outside and experience resort-style living with a brand-new, expansive paver patio with a custom-built fire pit overlooking the lake, an oversized deck, a recently upgraded dock, 4 beautifully designed garden beds with perennial plants & flowers, a new underground sprinkler system, landscape lighting in both the front and backyards and a wrap-around porch, adding to the home's picturesque charm. The fully renovated walkout basement extends the living space, offering an inviting entertainment area with direct access to the backyard. It features a wet bar with a stunning glass tile backsplash and quartz countertop. Additional highlights include a sizable shed tucked under the deck for extra storage, ample parking, and natural light in every room. Conveniently located just 10 minutes from charming downtown Warwick, NY, this home provides easy access to shopping, dining, apple picking, skiing, wineries, and more! GSMLS 3952773
Directions to property: North end of Upper Greenwood Lake on Lakeshore Drive, between Chatham Rd. and Eatontown Rd.
