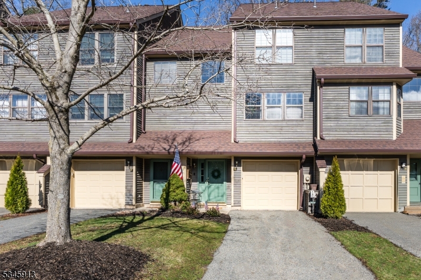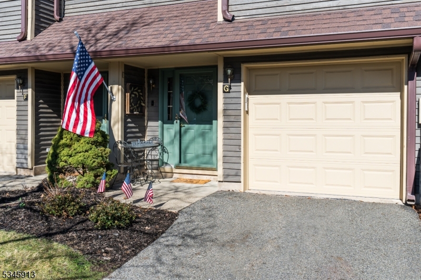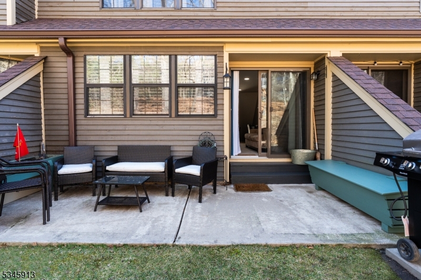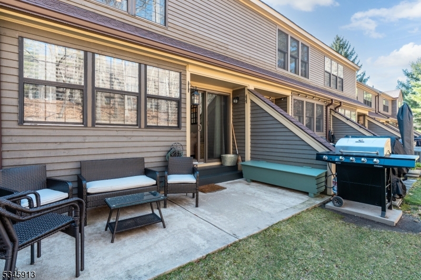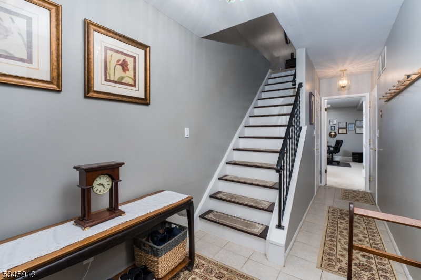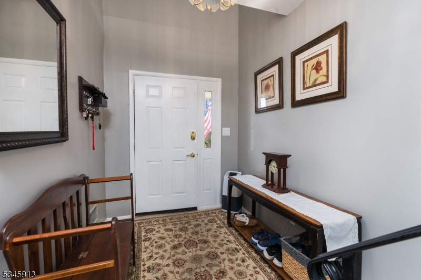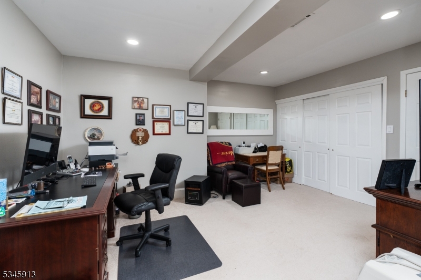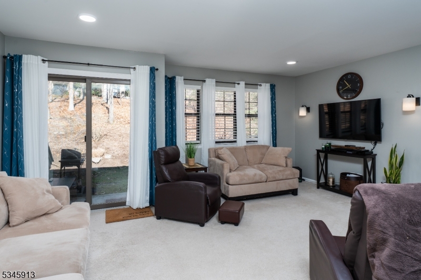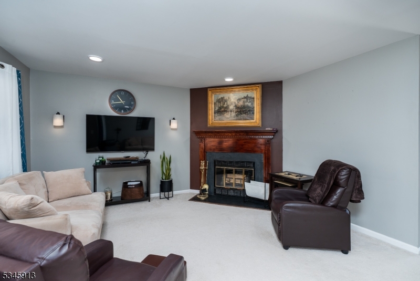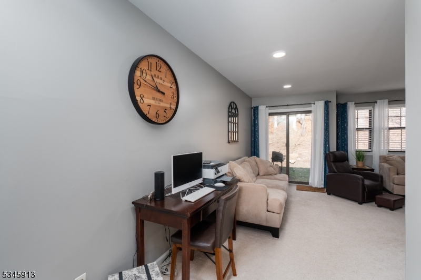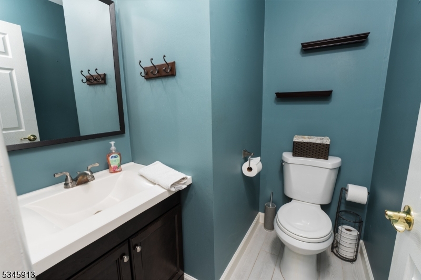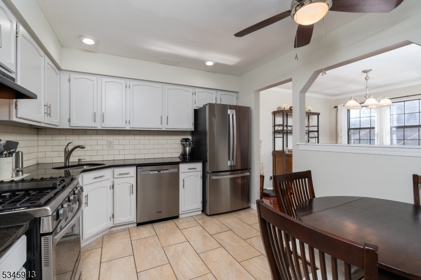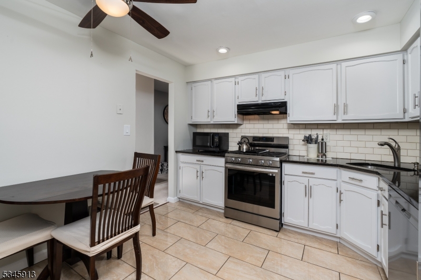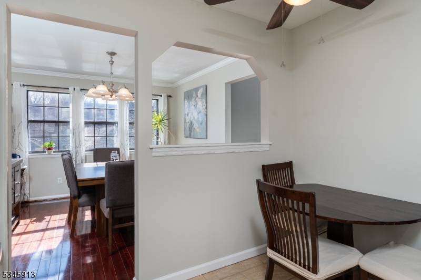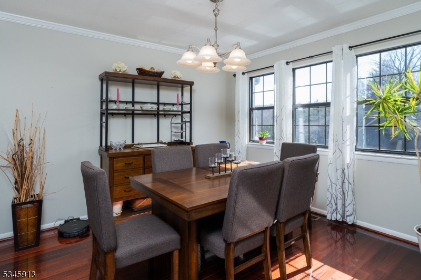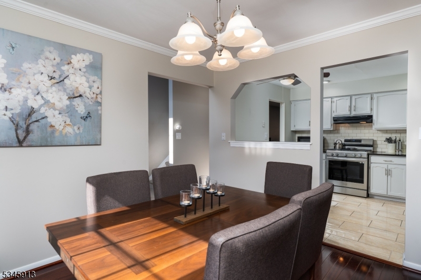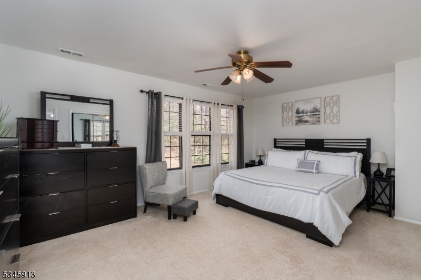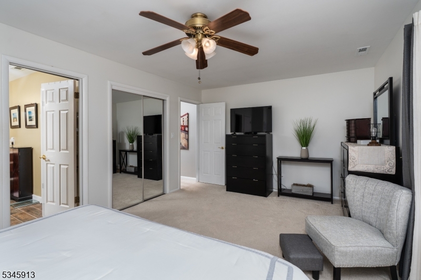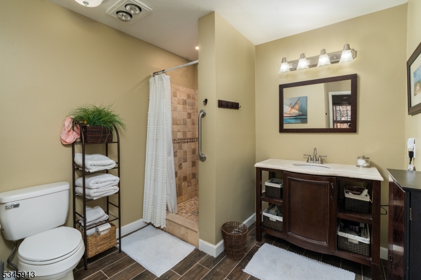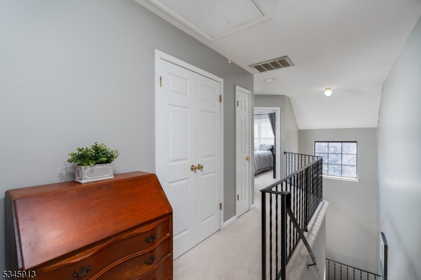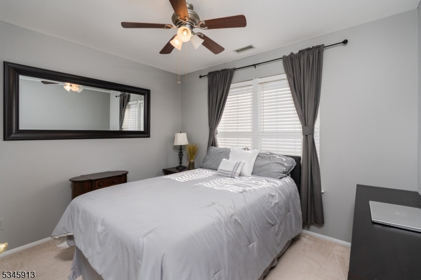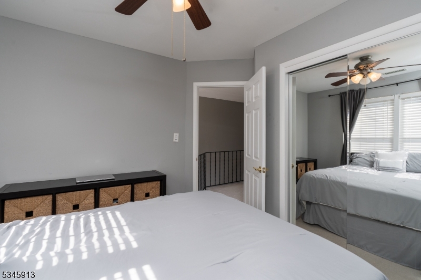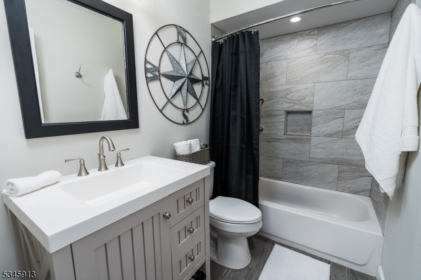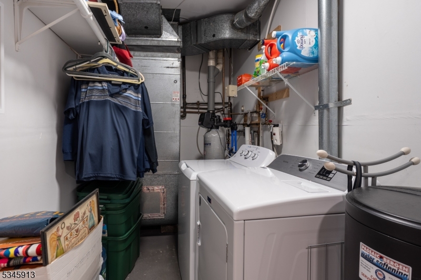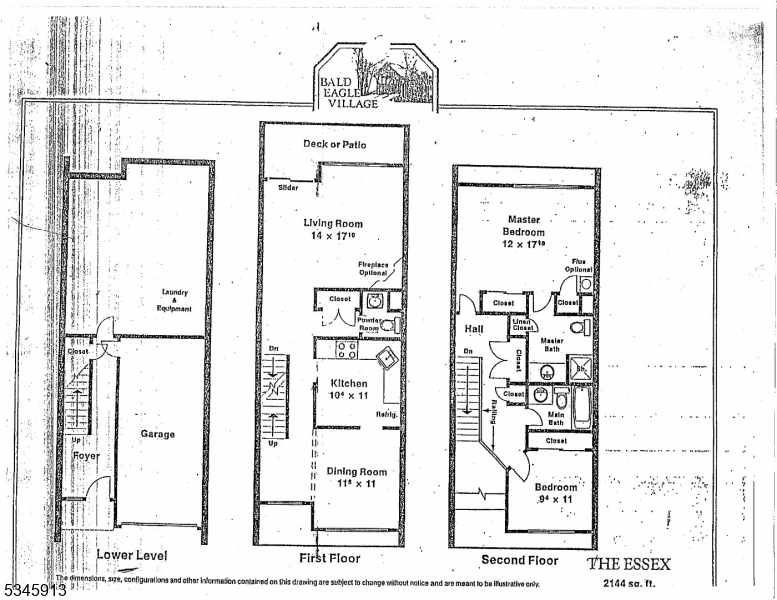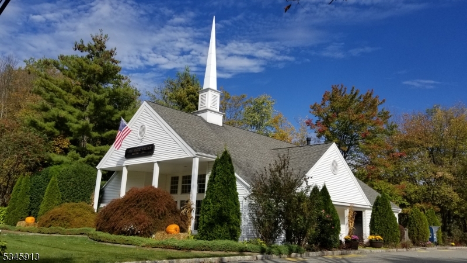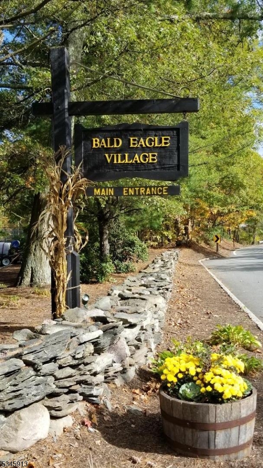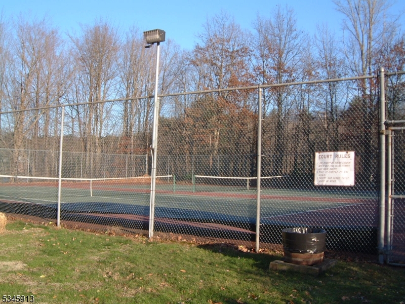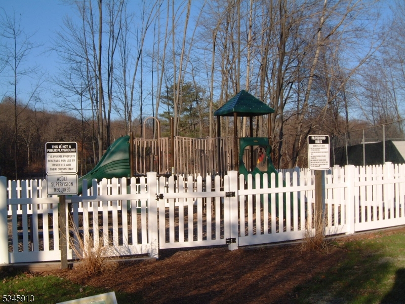17G Quincy Ln, G | West Milford Twp.
SPECTACULAR TOWNHOME IN BALD EAGLE VILLAGE, COMPLETELY UPDATED AND IN IMPECCABLE CONDITION. THIS BEAUTIFUL UNIT OFFERS 3 FLOORS OF LIVING. ENTER INTO THE GROUND LEVEL FOYER TO A LARGE REC ROOM / OFFICE OR THIRD BEDROOM, WITH ACCESS TO YOUR LAUNDRY ROOM - THIS IS A GREAT FLEX SPACE TO FIT YOUR NEEDS. THE SECOND LEVEL HAS LARGE OPEN LIVING ROOM w WB FIREPLACE AND ACCESS TO A PRIVATE PATIO SURROUNDED BY NATURE. THIS MAIN FLOOR HAS AN UPDATED POWDER ROOM, BIG PANTRY SPACE AND LARGE UPDATED EAT N KITCHEN - FEATURING NEW SS APPLIANCES, TILE BACKSPLASH, GRANITE COUNTERS, AND OPEN TO FORMAL DINING ROOM W WOOD FLOORING AND AN ABUNDANCE OF NATURAL LIGHT. THIRD LEVEL HAS 2 LARGE BEDROOMS AND TWO BEAUTIFUL NEW BATHS, STORAGE GALORE IN LARGE ATTIC, PLUS LARGE CLOSETS THROUGHOUT. THE UNIT AMENITIES INCLUDE - NEW WATER HEATER & WATER SOFTNER, NEW A/C UNIT, NEW SLIDER DOOR TO PATIO, NEW GARAGE DOOR AND OPENER, CROWN MOLDINGS, PLUS THE UNIT WAS FRESHLY PAINTED AND THE ROOF IS 4 YRS OLD. MAINTENANCE FREE LIVING AWAITS - DON'T MISS THIS BRIGHT AND STYLISH TOWNHOME. GSMLS 3952493
Directions to property: Union Valley rd to Beacon Hill rd left on New Bedford, right onto Quincy to bldg 17 on right
