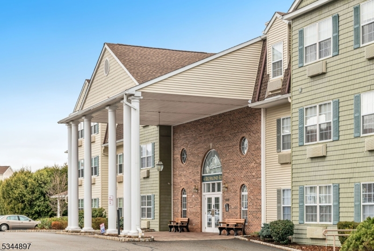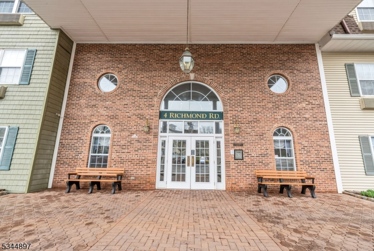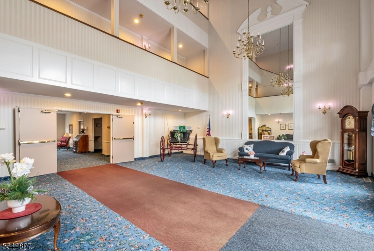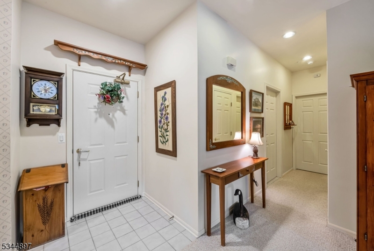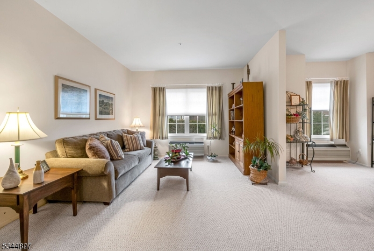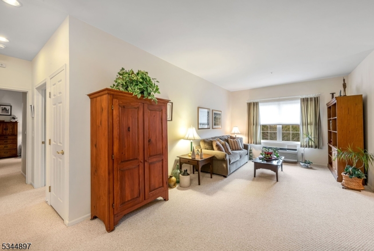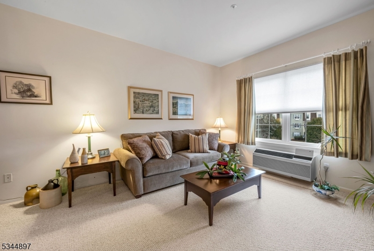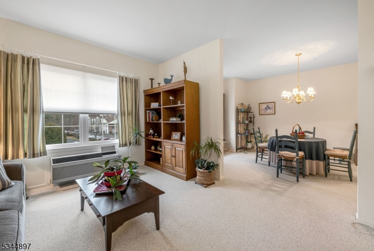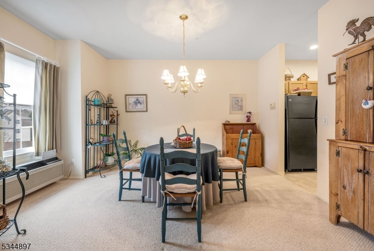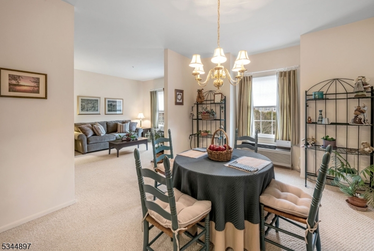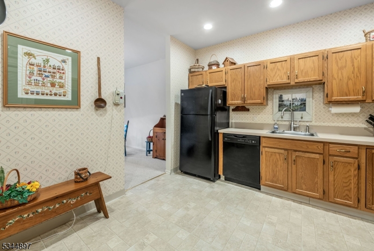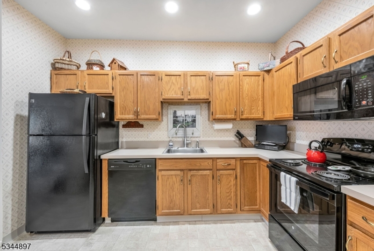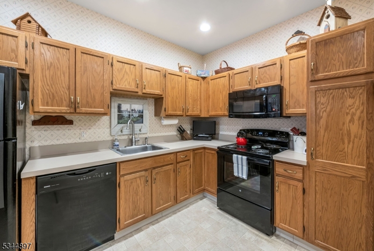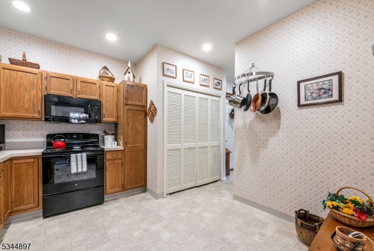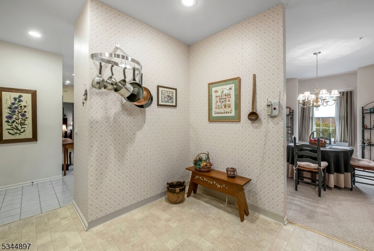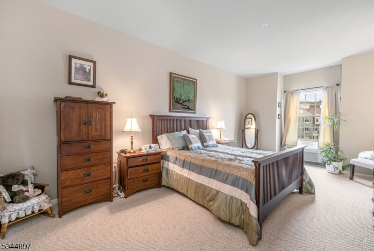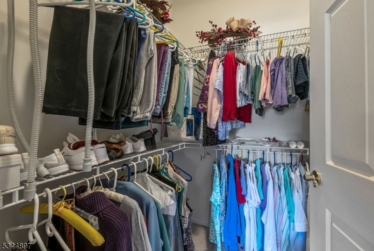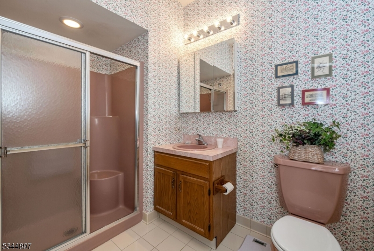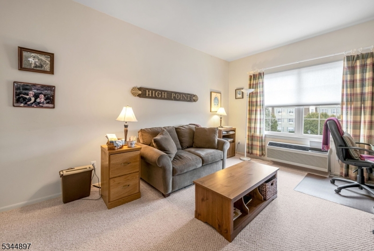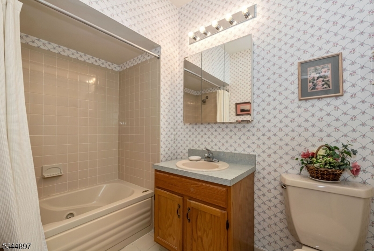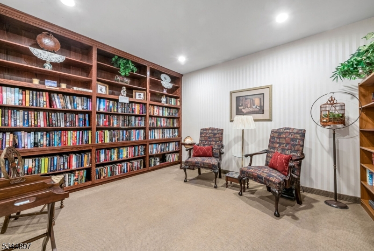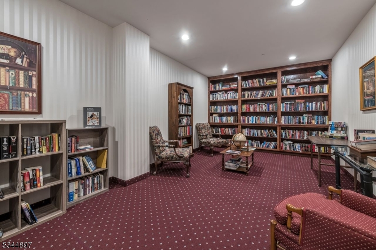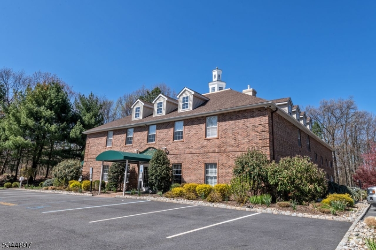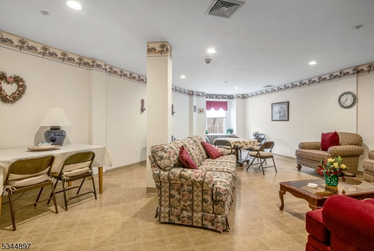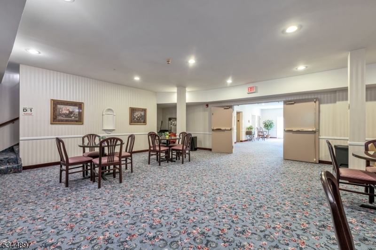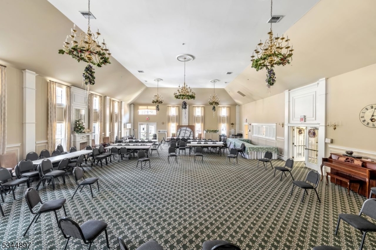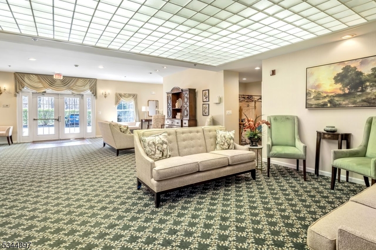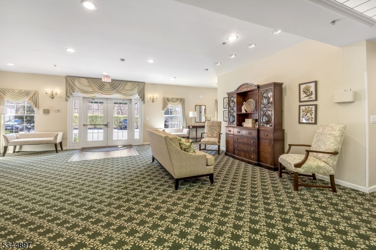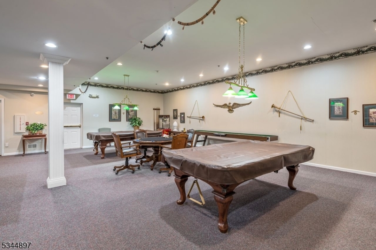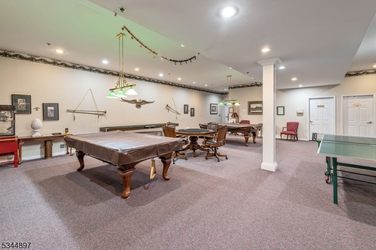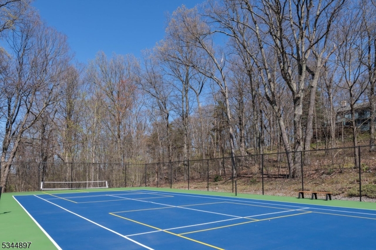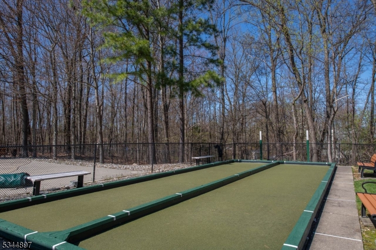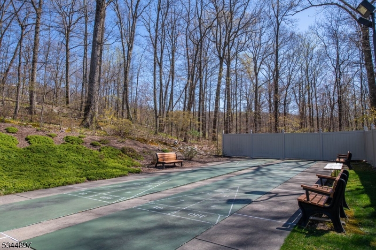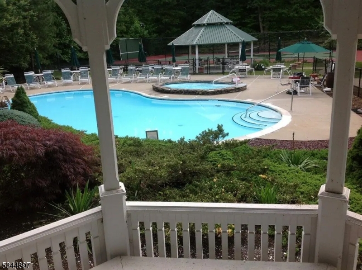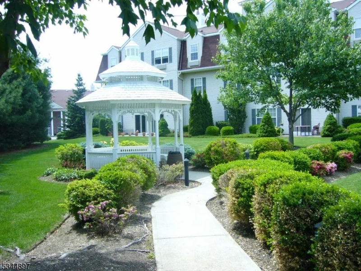4 Richmond Roadsuite308, 308 | West Milford Twp.
Welcome to The Greenbriar model in this beautiful Over 55 Adult Community. This unit is pristine! Only 2 owners since 1996. With over 1300 square feet, you will be right at home in this spacious unit with so much natural light. Large Living Room opens to Formal Dining Room that leads right into the Eat-in Kitchen with wood cabinets and newer counters, floor and appliances. Large Primary Suite features a full bath with walk-in shower with a seat and a walk-in closet! 2nd full bath boasts a huge linen closet! 2nd Bedroom is a good size for guest room / office. Full size New Washer & Dryer. Newer Heat/AC unit in MBR. New windows. Lots of closet space. Assigned parking space near side entrance. 9' ceilings. This clean and friendly space is Move-in ready! Enjoy all that this active community has to offer - pool, tennis, pickle ball, bocci, shuffleboard, library, exercise and game rooms, elevator buildings. Includes a storage space in the basement. GSMLS 3951567
Directions to property: Morsetown Rd to Cahill Cross to Richmond or Union Valley to Marshall Hill Rd to Morsetown Rd to Cahi
