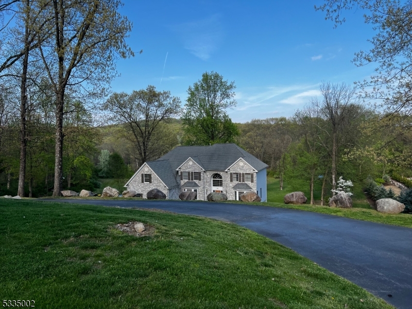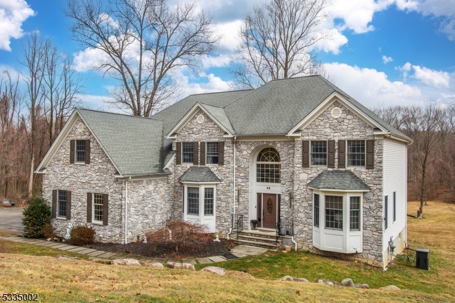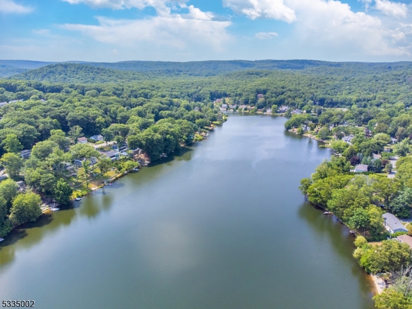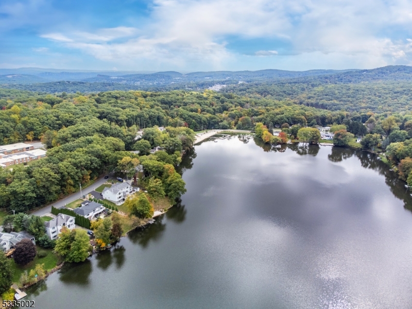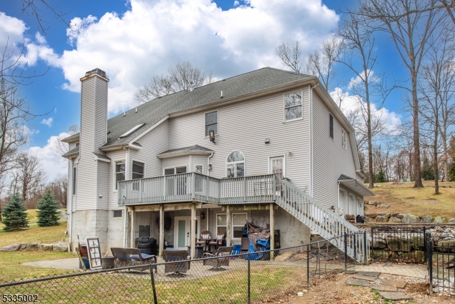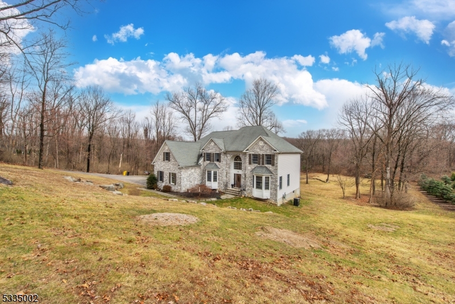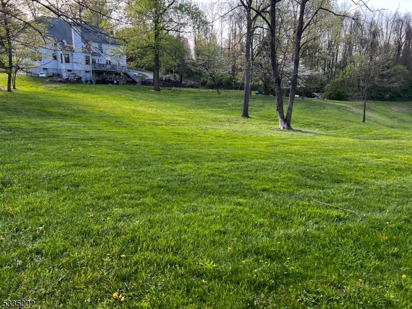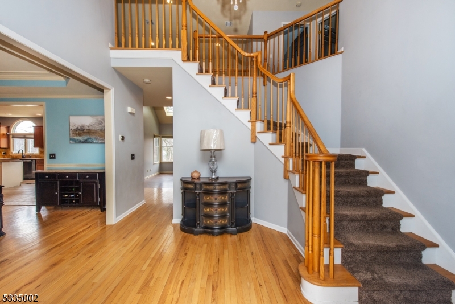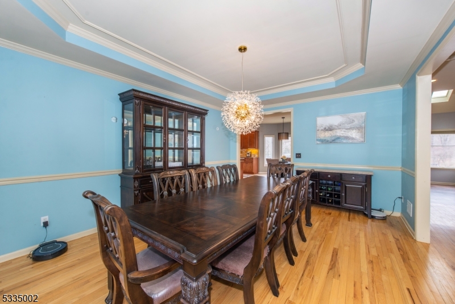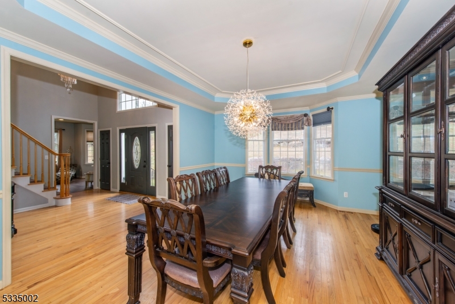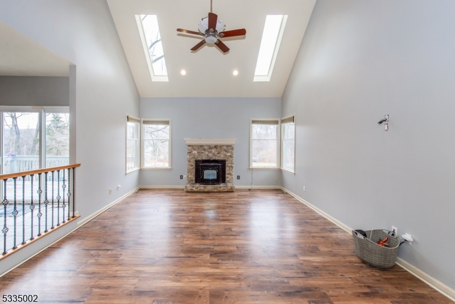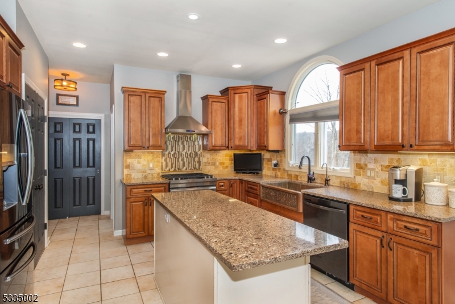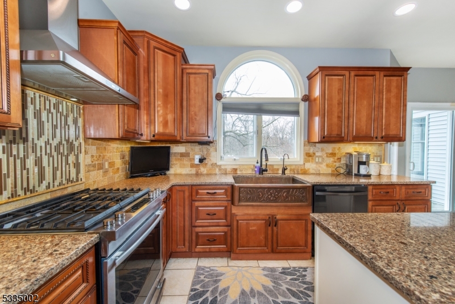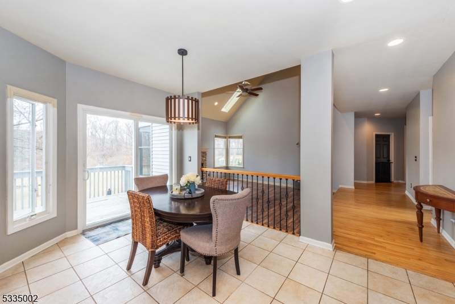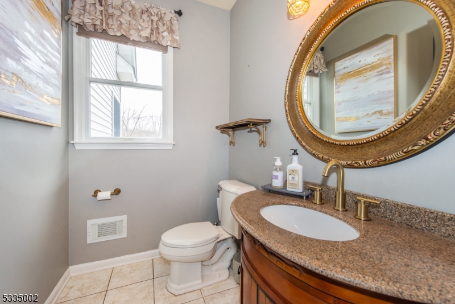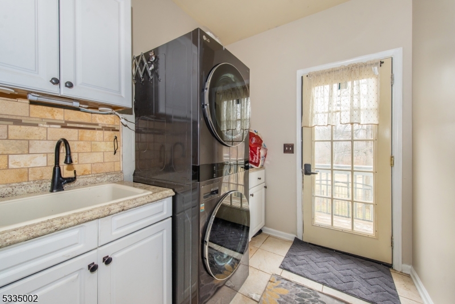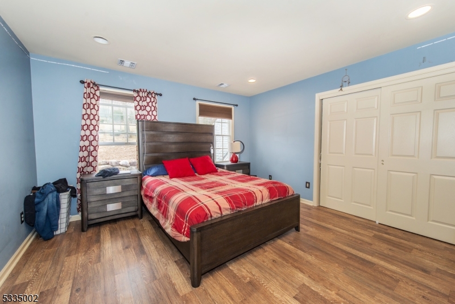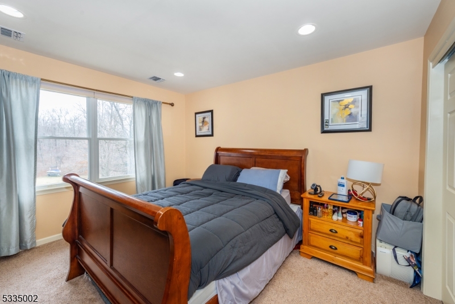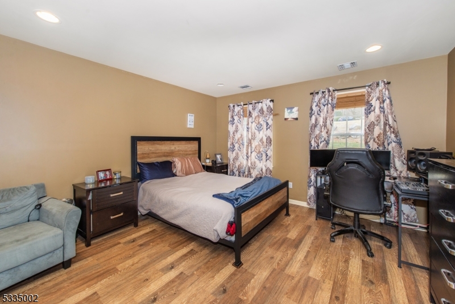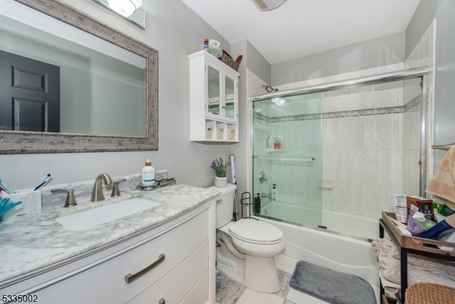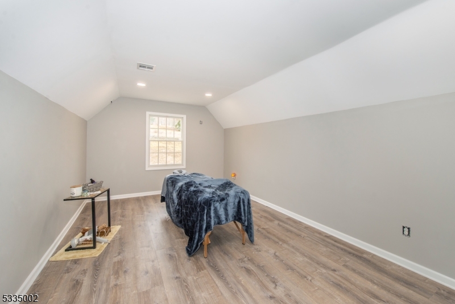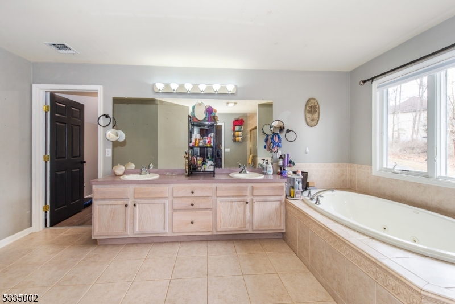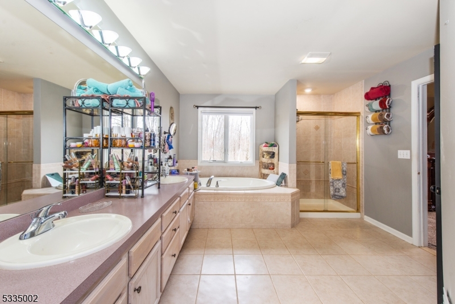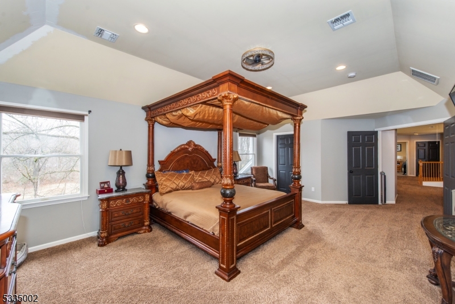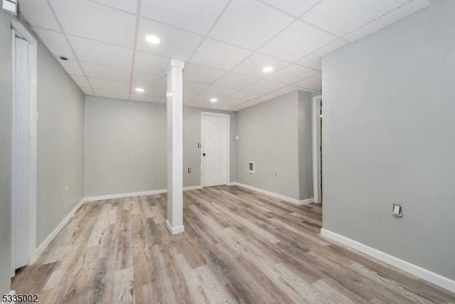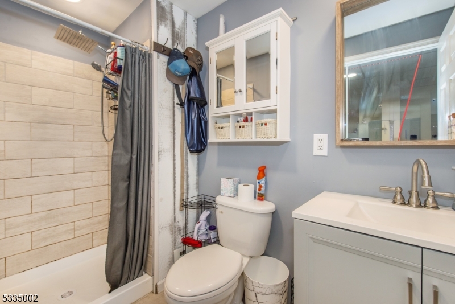45 Hearthstone Dr | West Milford Twp.
Magnificent property located in a private area offering that feeling of relaxing right at home. This 4 bedroom, 3 1/2 bath offers so much. Renovated Kitchen, with a slider to walk out to the deck. Large family room cathedral ceilings, hard wood flooring, with Pellet stove. Large Dining Room, and Living room, hardwood floors, great for entertaining. Laundry room is located on the first floor. Half bath is located off of the kitchen. Master Bedroom suite has a Walk in closet, Master Bath, Brand new Work out room or relaxing area, possible nursery off of the master area. Home has been freshly painted. Carpeting upstairs has all been steamed clean. Partially finished basement with a walk out to the back yard. The house has a full house generator. Reverse Osmosis System. House is Natural Gas. Septic is a 4 Bedroom system and has been pumped regularly. Public Water. Property is located in the lower West Milford Area, close to Rt. 23, and 287. Large property 4 1/4 acres, High Crest Lake offers many activities to Members. Lodge events, such as, spring, and festive holiday parties. Many events and fun activities. Swimming programs, swim lessons and swim team.Elementary School K-5th is within walking distance, Membership with the lake is not mandatory. Generator works there was an inspection for the open permit. The generator is being sold in as is condition but information will be provided on the remaining reasons it failed inspection. GSMLS 3951023
Directions to property: Rt 23 to High Crest Drive, to Hearthstone Drive.
