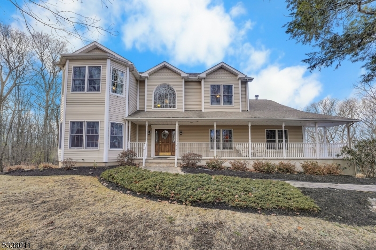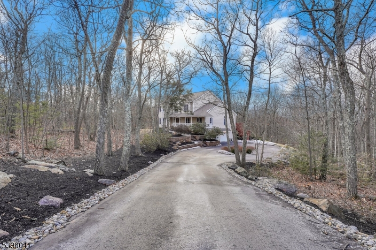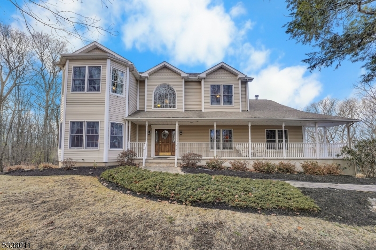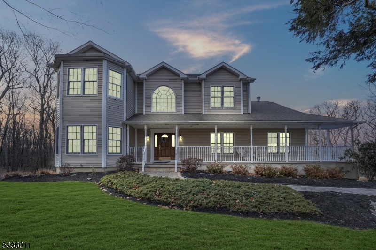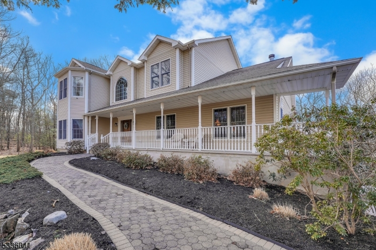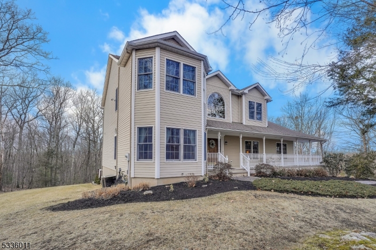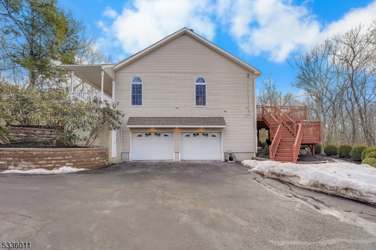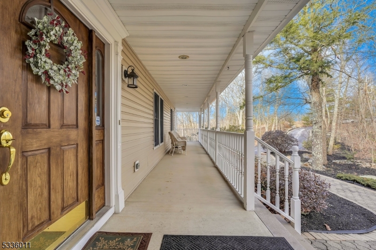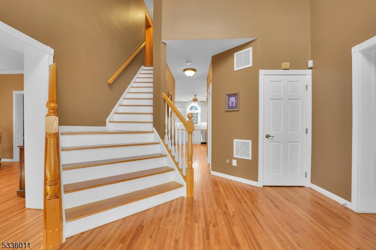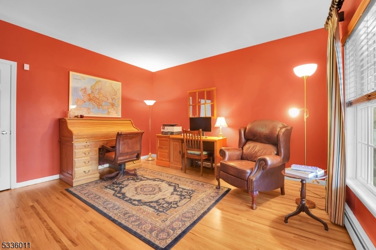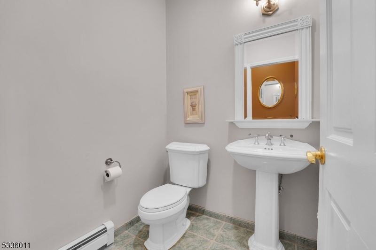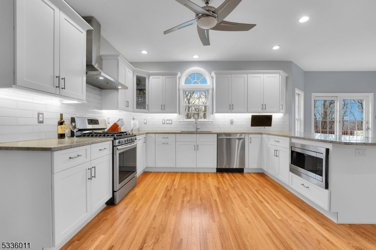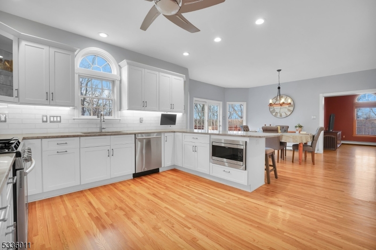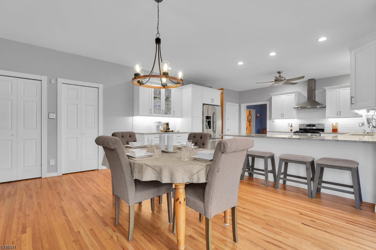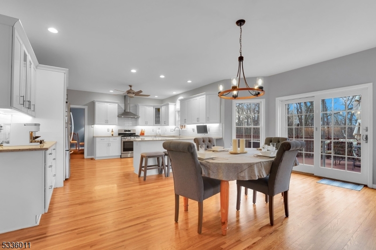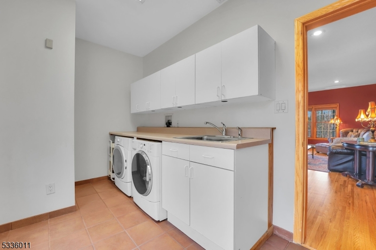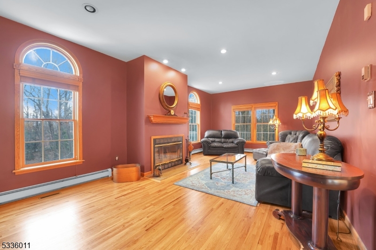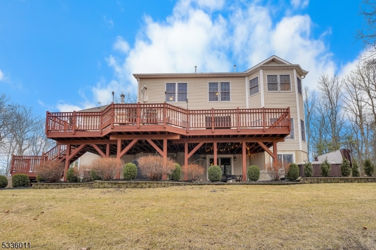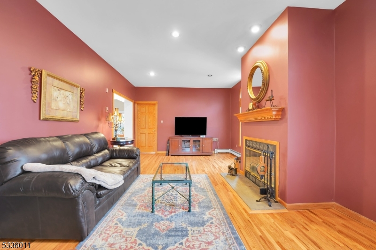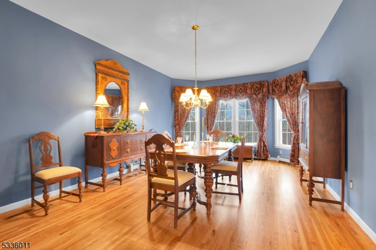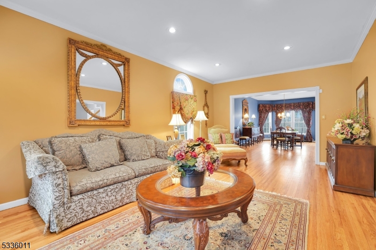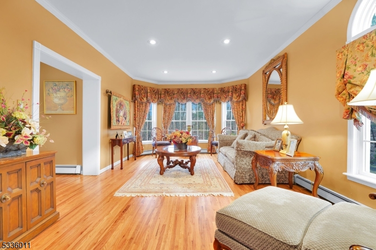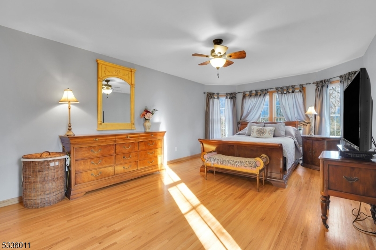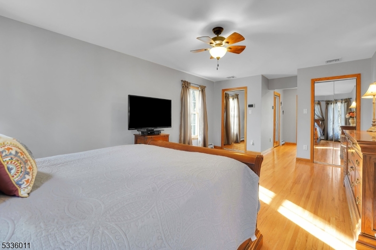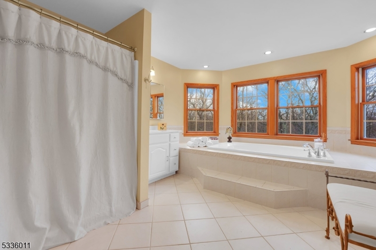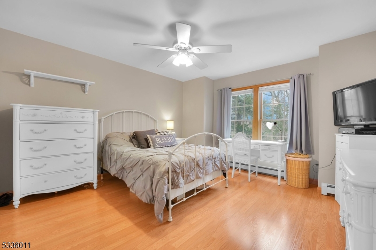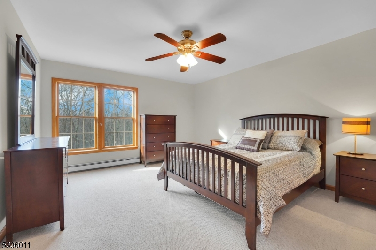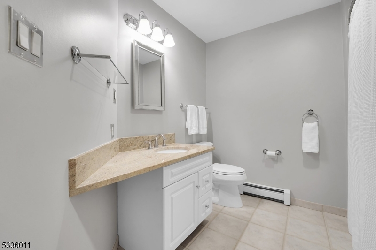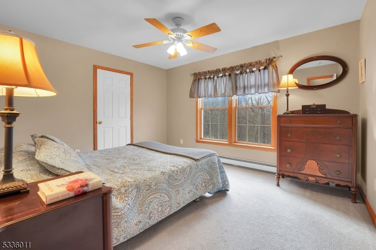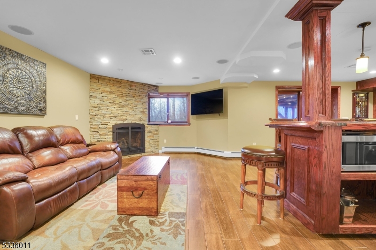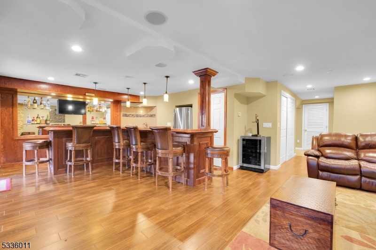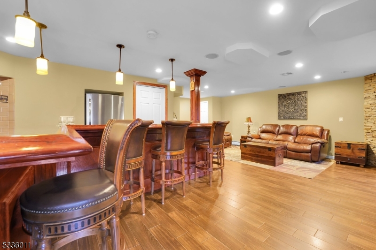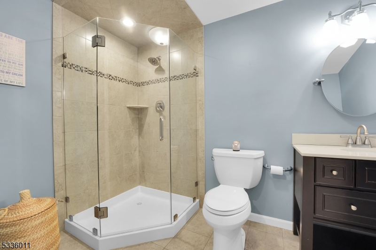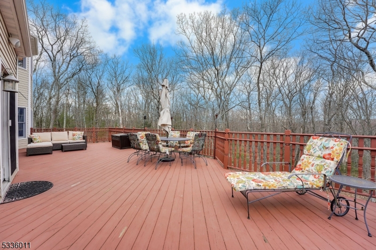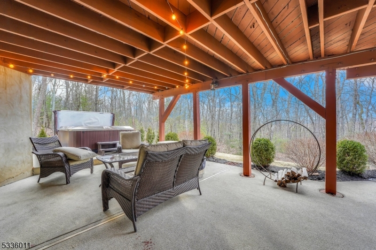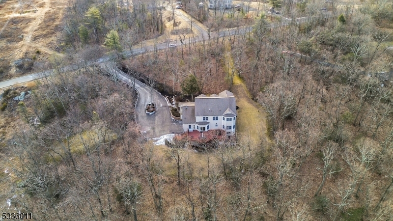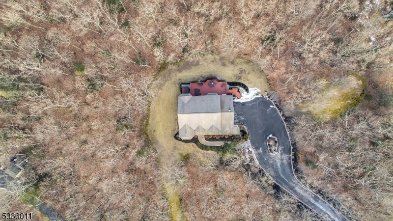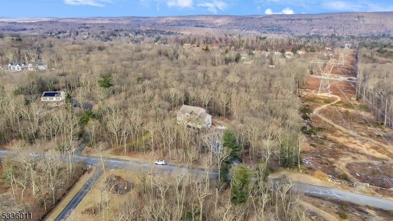64 Alpine Ridge Rd | West Milford Twp.
Nestled in the scenic hills of West Milford, this stunning 4-bedroom, 3.5-bath center hall colonial offers the perfect blend of space, comfort, and elegance. Step onto the expansive front porch and take in the breathtaking views,a perfect spot to enjoy your morning coffee or unwind under the stars. Inside, hardwood floors flow throughout, leading to a completely renovated chef's kitchen with modern finishes and top-of-the-line appliances. With 9 foot ceilings, bright light flowing in through the windows, this home welcomes all. Designed for both relaxation and entertaining, this home features spacious living areas, serene wooded views, and a finished basement built for hosting. The lower level BOAsts a custom bar, a cozy gas fireplace, and plenty of space to gather with loved ones ideal for game nights or watching football on crisp fall evenings. Step on to the patio to unwind in the hot tub and star gaze. Upstairs, the primary suite is a private retreat with a spa-like bath, offering the perfect escape at the end of the day. Rounding off the second floor are three spacious bedrooms. Surrounded by nature and privacy, this home is truly a woodland retreat while still being conveniently located near shopping, dining, and outdoor recreation. Don't miss this incredible opportunity to own a spacious, inviting home in one of West Milford's most picturesque settings! GSMLS 3950148
Directions to property: Ridge Rd to Alpine Ridge Road
