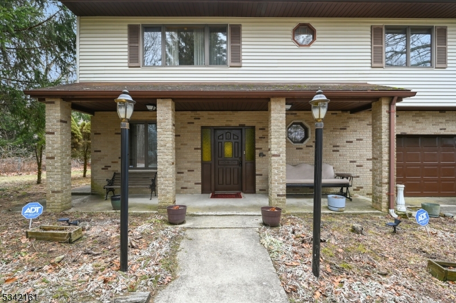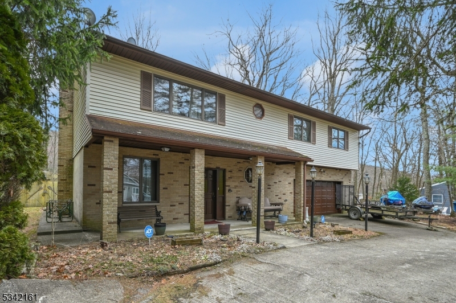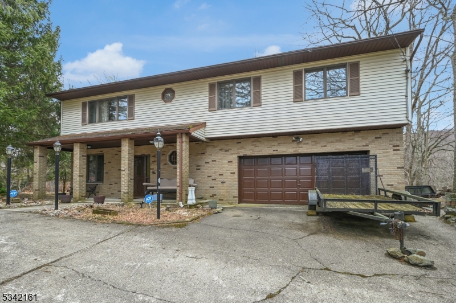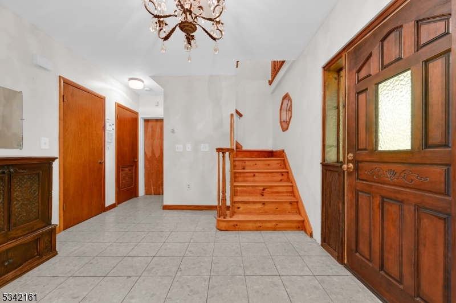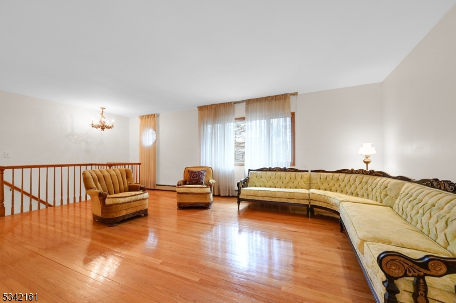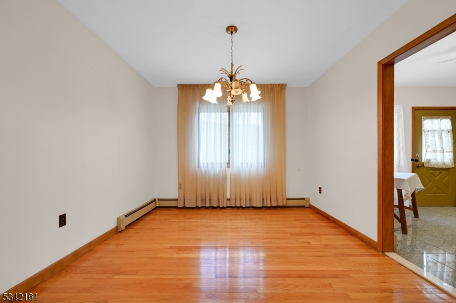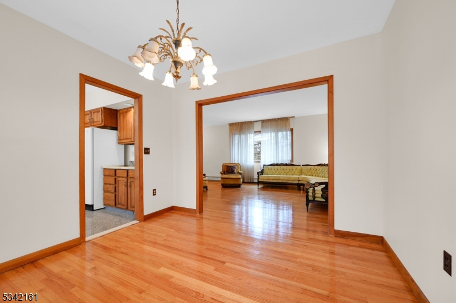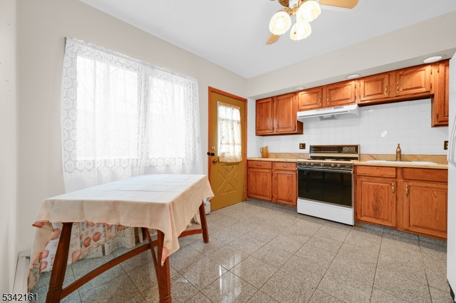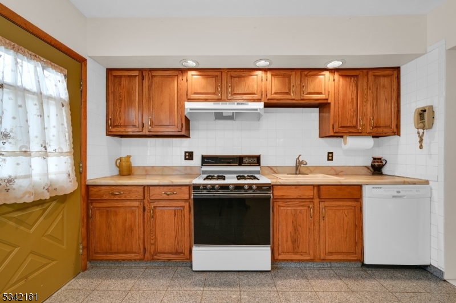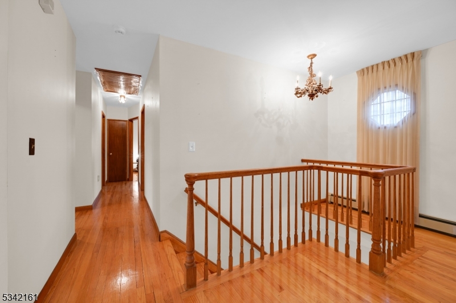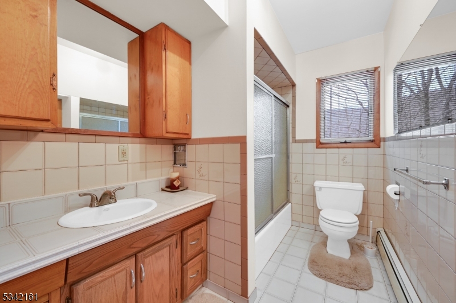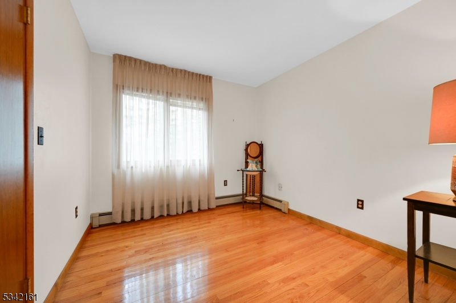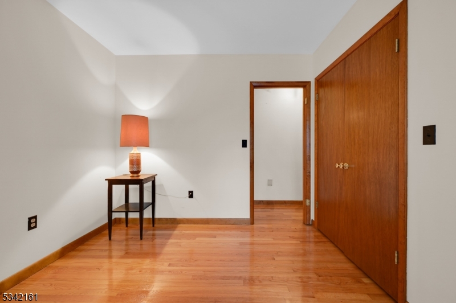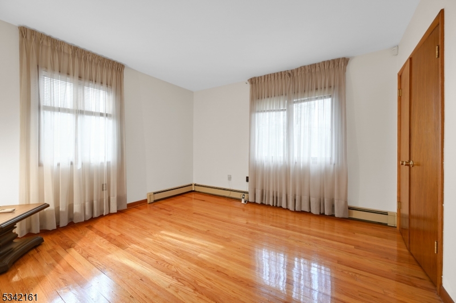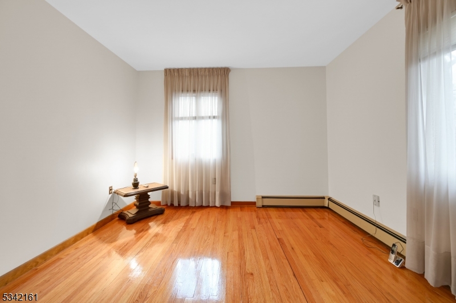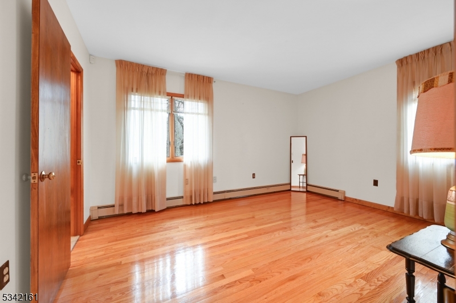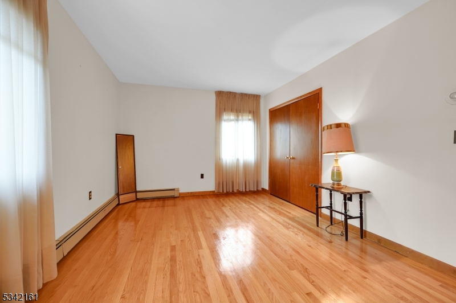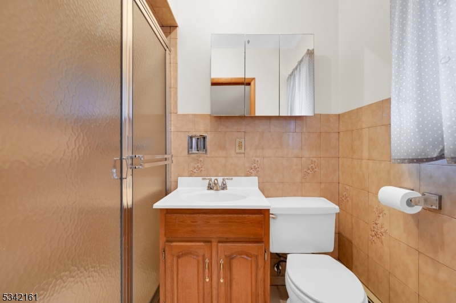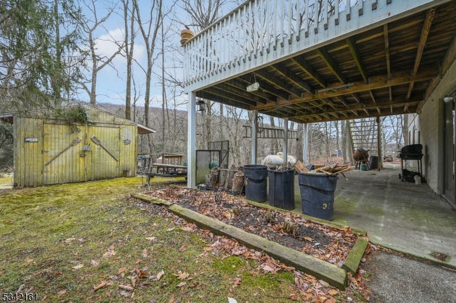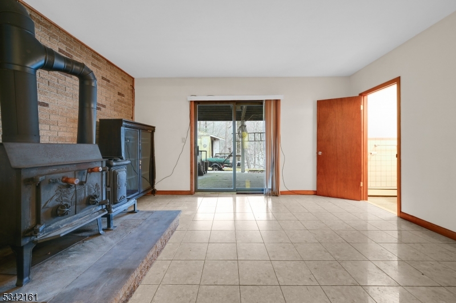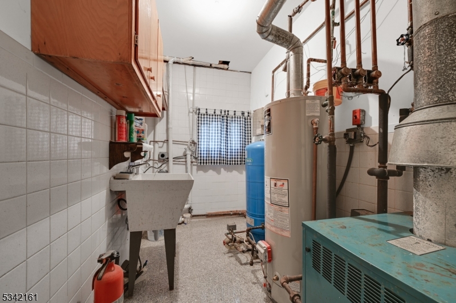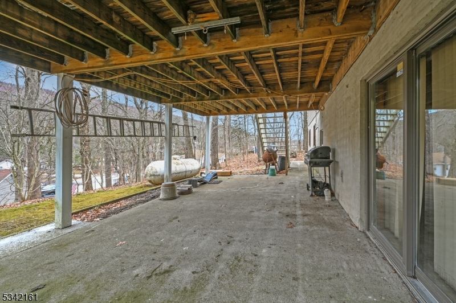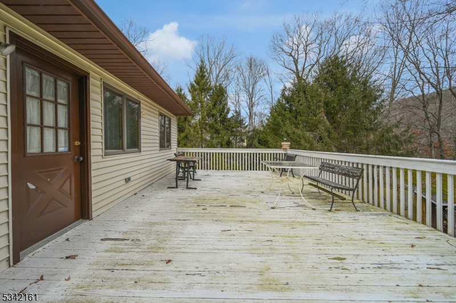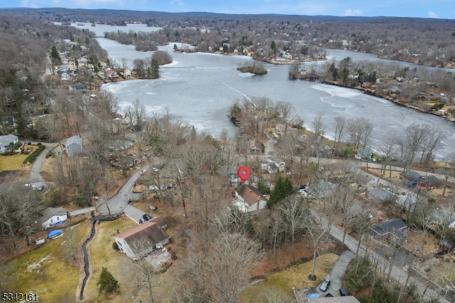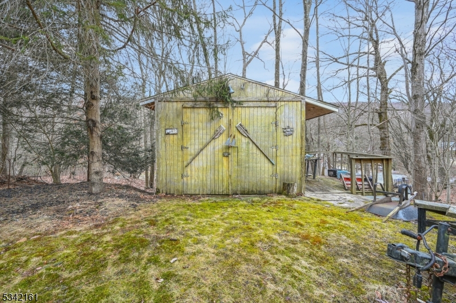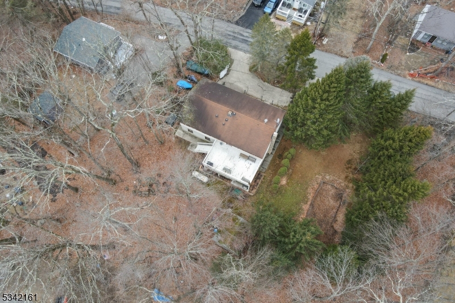8 Papscoe Rd | West Milford Twp.
Welcome to this beautifully maintained and freshly painted Raised Ranch, offering the perfect blend of comfort and functionality. This spacious home features 3 bedrooms, a generous living room, and a formal dining room, all complemented by gorgeous hardwood floors throughout. The kitchen opens to a massive deck, ideal for entertaining or enjoying peaceful outdoor moments. Downstairs, you'll find a large family room with sliding doors that lead to a serene back patio. Situated on an expansive LOT, this property boasts a 2-car built-in garage and a 5-car circular concrete driveway, providing ample parking. Located just a short distance from Upper Greenwood Lake, Come see it for yourself to truly appreciate all it has to offer! GSMLS 3949681
Directions to property: Union Valley Rd, Warwick Turnpike and N Lake Shore Dr to Papscoe Rd
