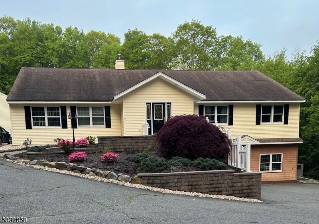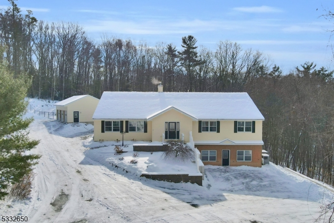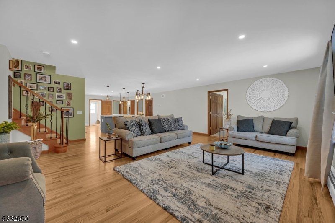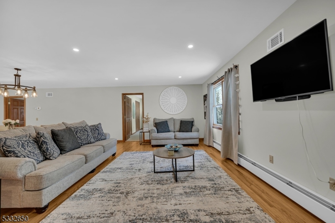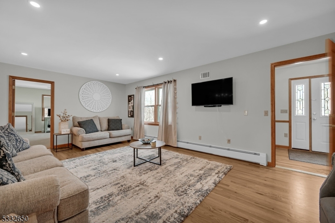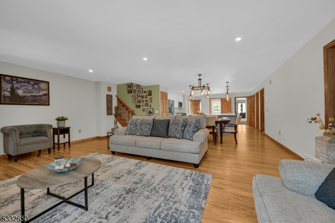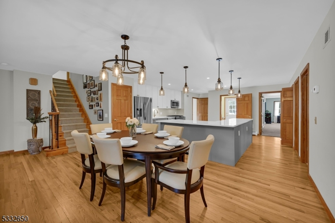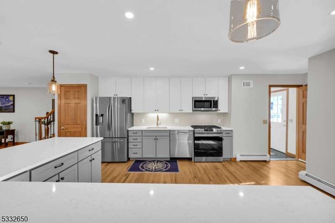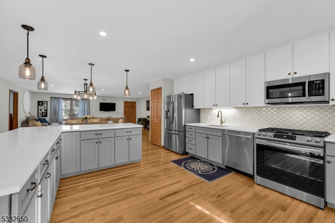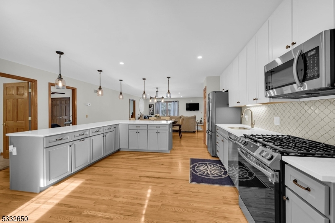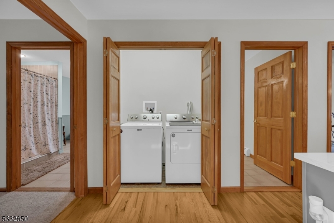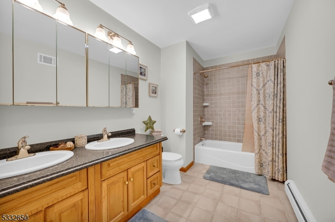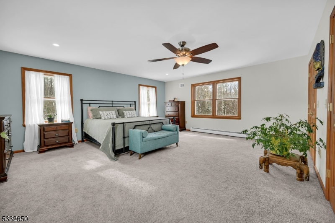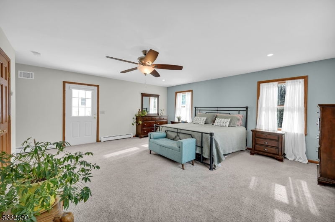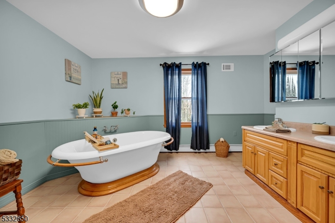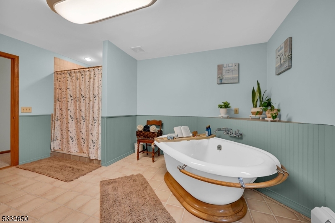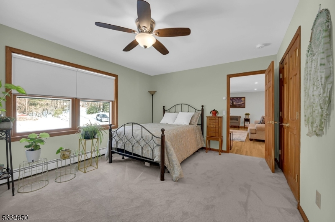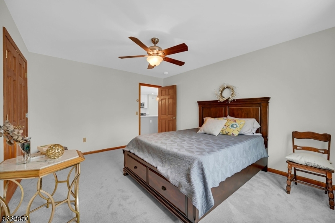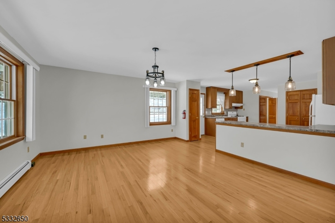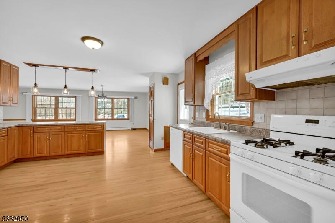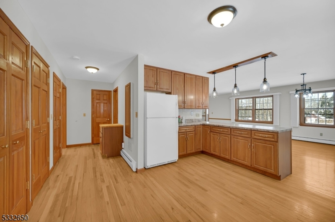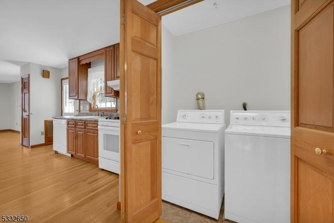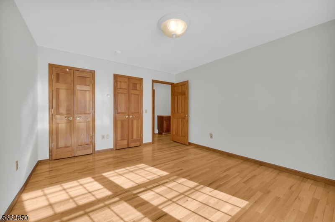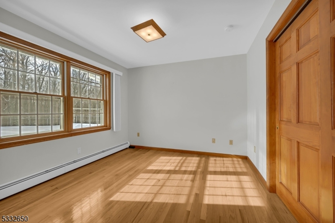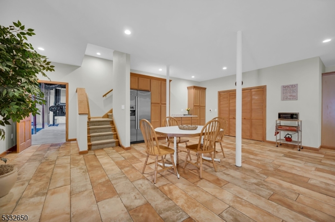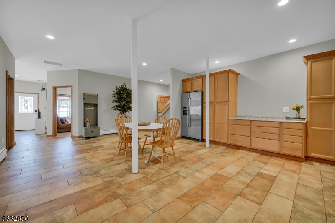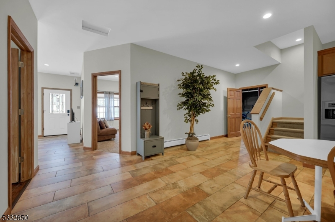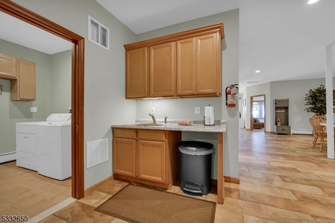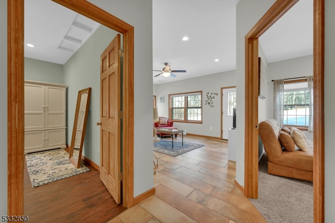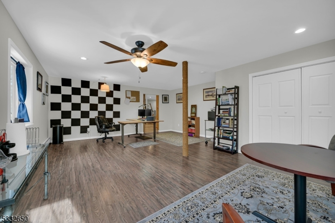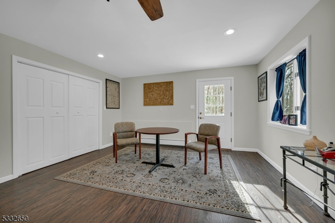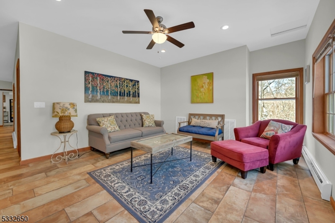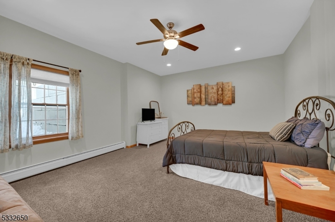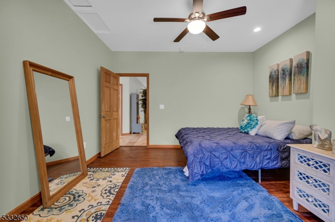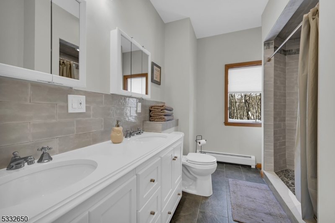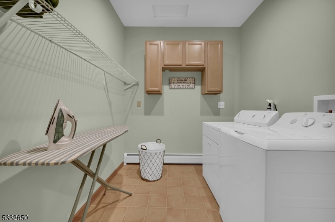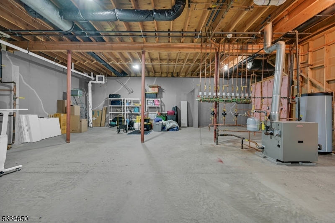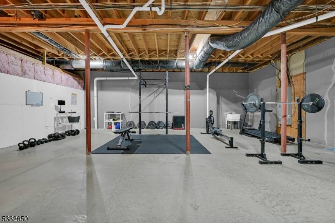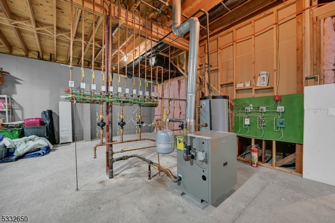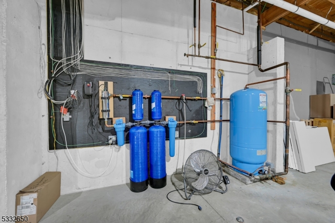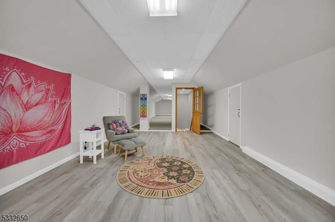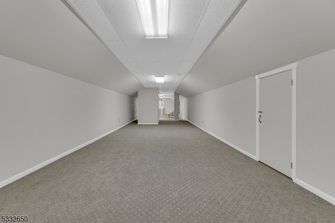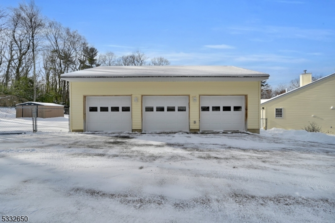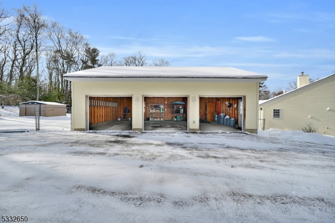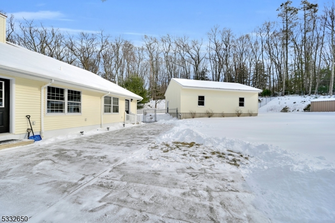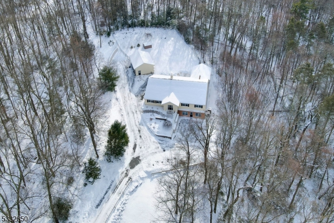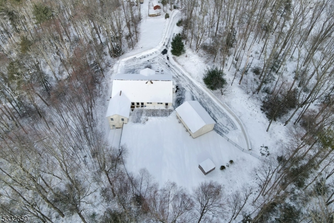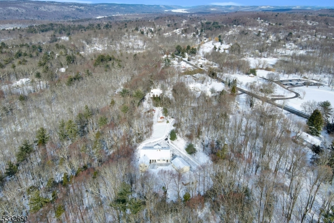1455 Macopin Rd | West Milford Twp.
Experience The Allure of This Remarkable Dual Living Custom Ranch, Beautifully Situated on a 7-Acre Estate That Promises Both Seclusion & Space! This Home Exhibits a Seamless Flow Between Living Areas, Featuring A Primary Living Space That Includes 3 Bedrooms, A Fully Updated Open-Concept Kitchen, Living & Dining Area, Pantry, Laundry, 1.5 Baths, as Well as a Primary Bath Equipped with a Stall Shower & Soaking Tub! There is Also a Finished Walk-Up Den & Attic Space from The Kitchen! The In-Law Suite is Equally as Inviting, Comprising of 1 Bedroom, Den, An Open Full Kitchen with a Living & Dining Area, as Well as 1.5 Baths, Laundry, and Abundant Storage! Additionally, The Lower Level Reveals a Kitchenette, Full Bath, Another Laundry Room, & 3 Versatile Rooms Suitable For An Office, Den, Storage, or Game/Media Room, Along with a Large Unfinished Section for Storage & Utilities! This Home Showcases High-Quality Hardwood Floors, Newly Carpeted Rooms, Updated Electrical System & Lighting, A New Heating System, Water Filtration, Two New Central Air Units & More! The Fully Fenced Backyard Features a Shared Patio, Perfect for Enjoying All Seasons! And Let's Not Forget The Oversized 3 Car Detached Garage & A New Storage Shed to Complete This Property, Making it Ideal for Those With Extended Relatives and Personal Business Endeavors! Schedule A Visit Today; You Will Not Be Disappointed! Located in Lower West Milford, Close to Highway and 1hr from NYC! GSMLS 3946057
Directions to property: Macopin Rd to #1455, House on Left when Driveway Splits
