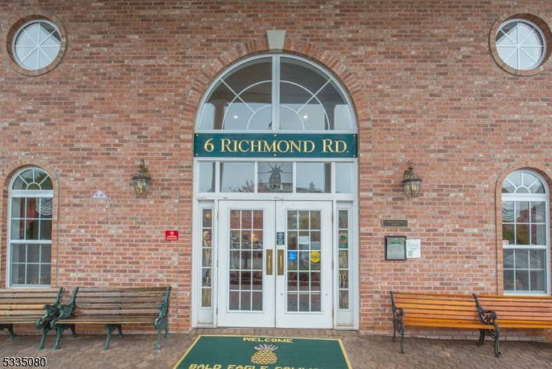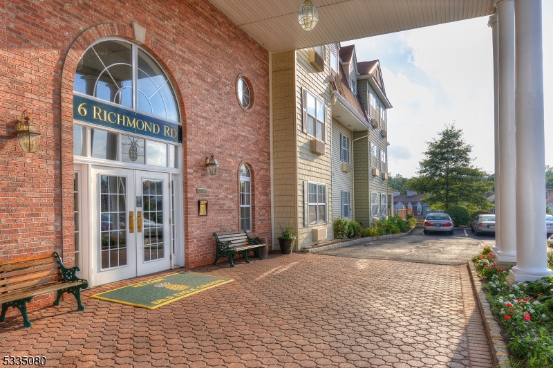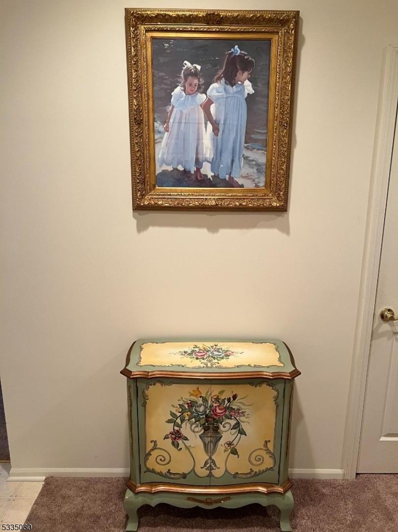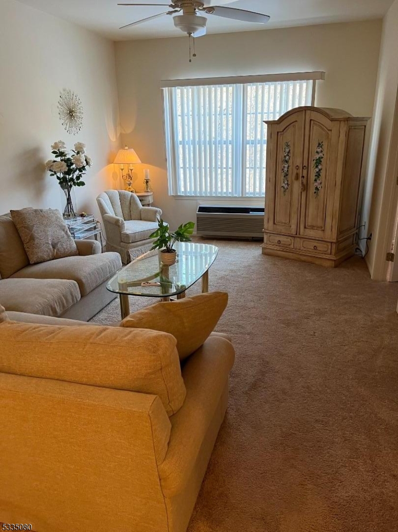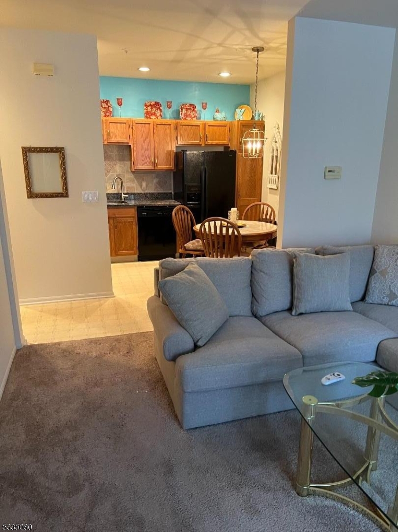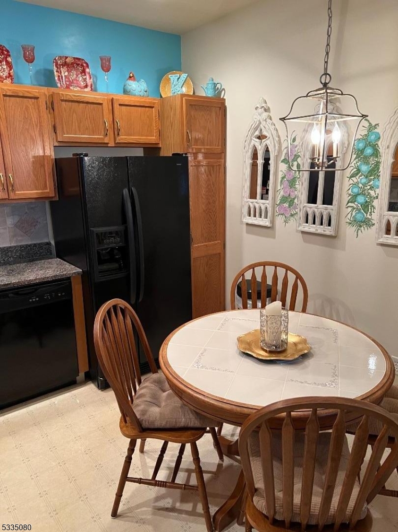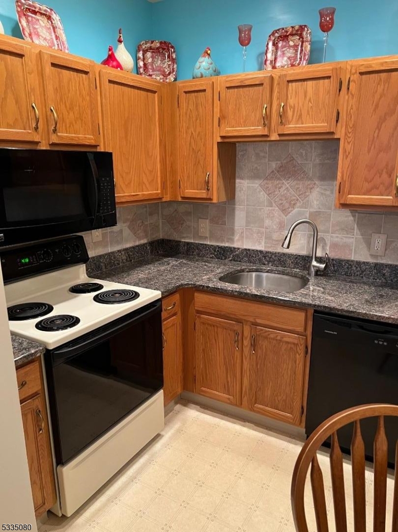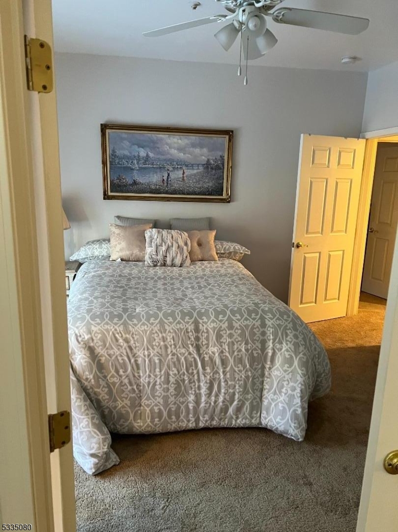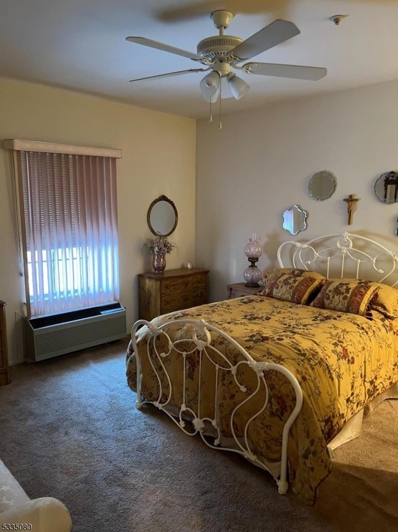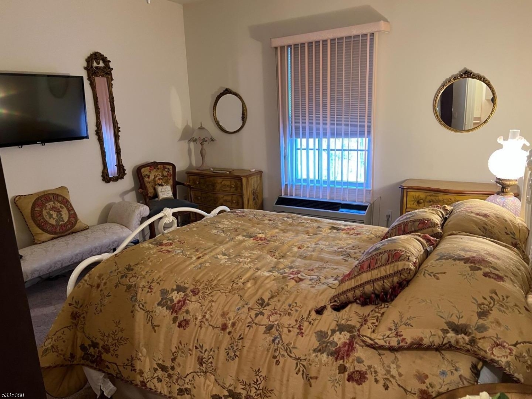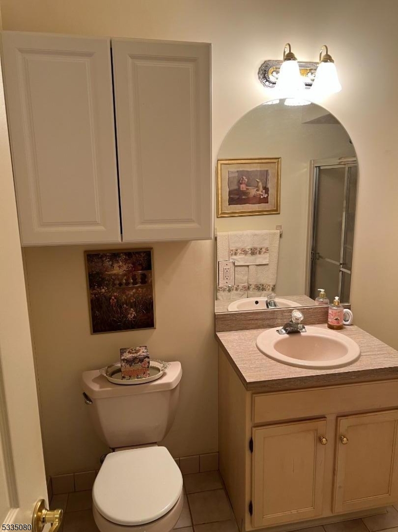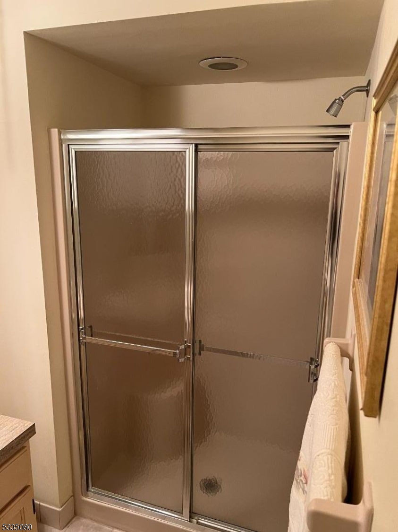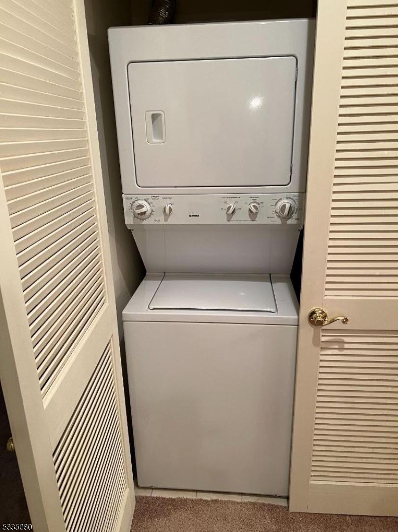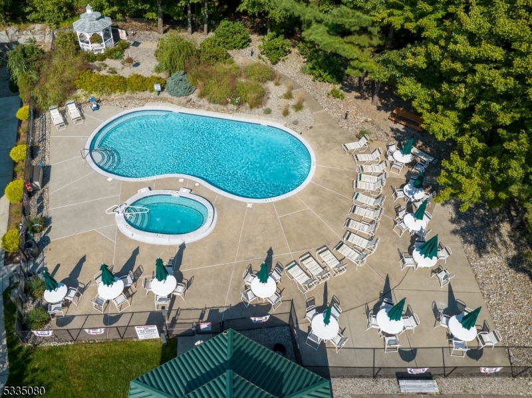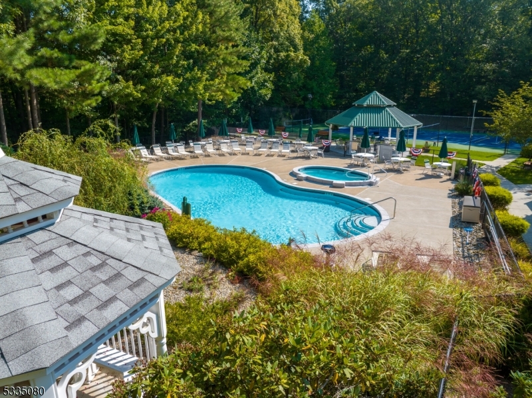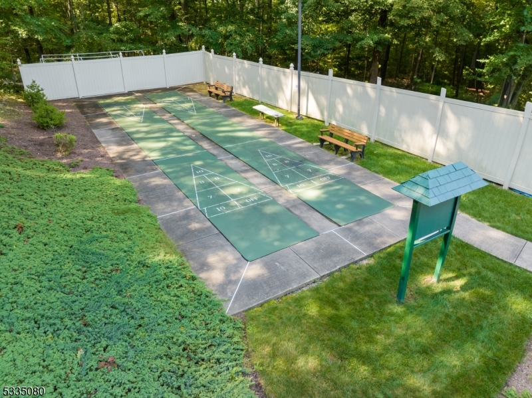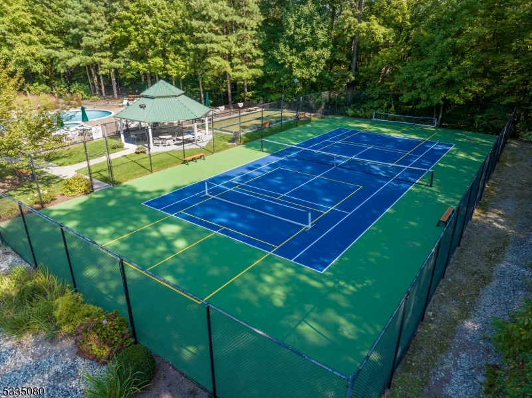6225 Richmond Rd, 225 | West Milford Twp.
This Well Maintained Heritage Unit, Situated on the Main Floor, Offers the Utmost in Privacy at the End of the Hall, Eliminating the Necessity for an Elevator! Revel in the Tranquil Wooded Views that this Residence Provides! The Eat-In Kitchen Seamlessly Flows into the Living Room, Enhanced by Elegant French Double Doors Leading to the Second Bedroom, Which Presents the Potential for Additional Dining Space! The Primary Bedroom has a Spacious Walk-In Closet, While the Primary Bath is Adorned with a Double Stall Shower! Enjoy the Convenience of a New Washer and Dryer Within the Unit, Complemented by a Hot Water Heater That is Just 3 Years Old! Rest Assured, Your Buyers Will Not Be Disappointed With This Property! Moreover, There Are Definitely Optional Ideas For The Space, Allowing For Customization According To Their Preferences! Bald Eagle Commons Offers Club House with Activities and Entertainment, Heated Pool and Spa, Tennis, Bocce and Much More! This is a 55+ Community GSMLS 3943339
Directions to property: Ridge or Morsetown Road to Cahill Cross Road to Richmond
