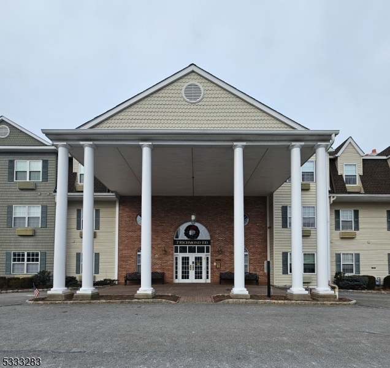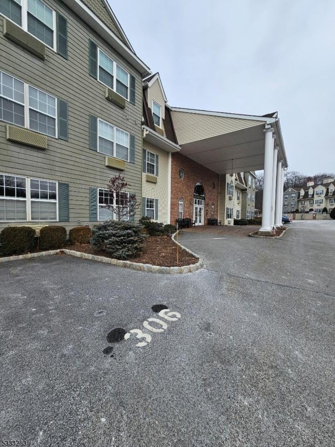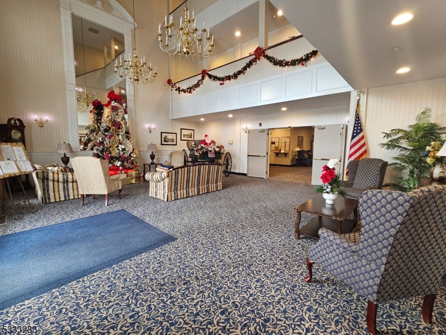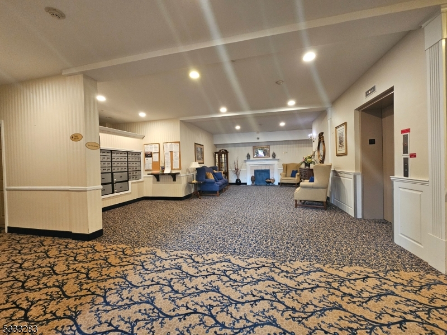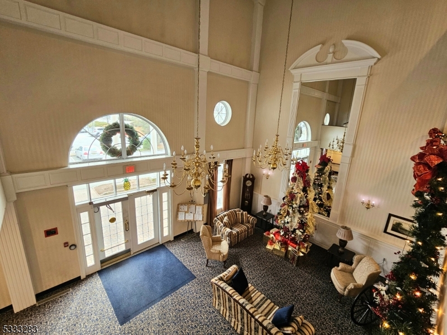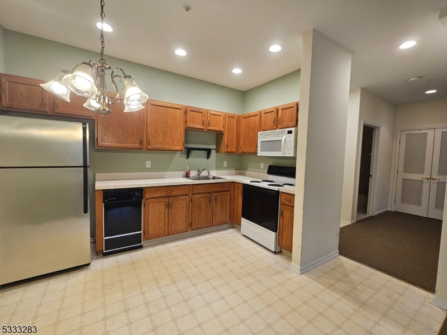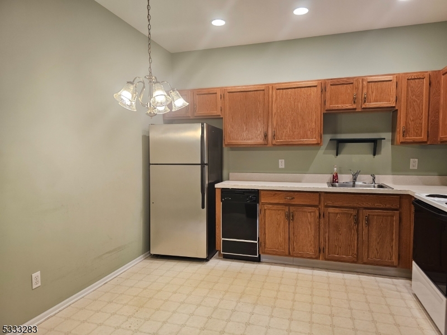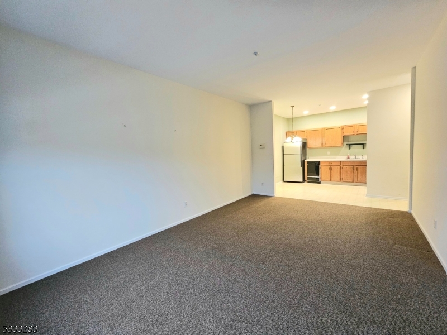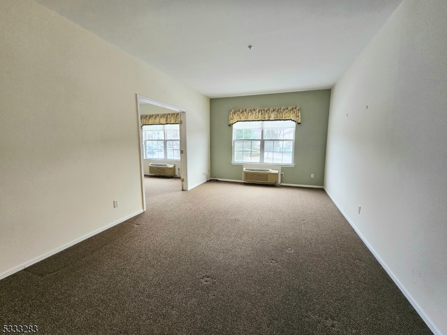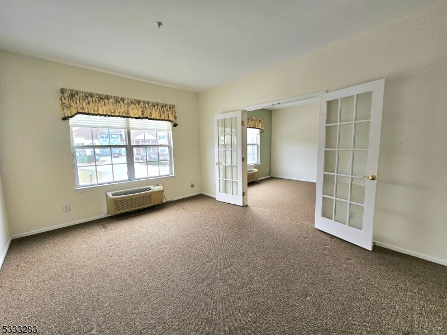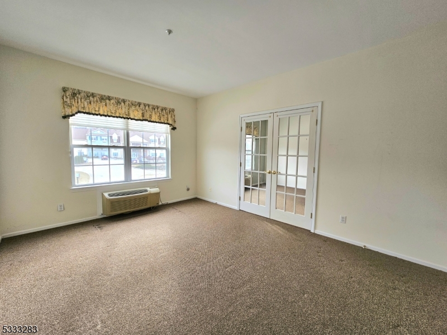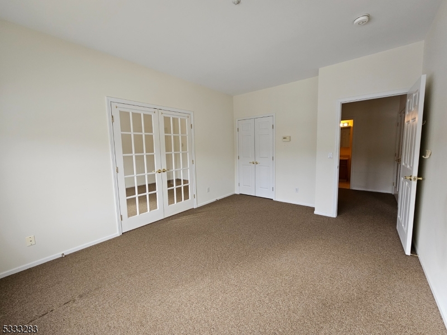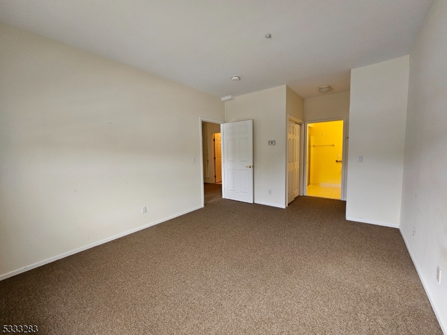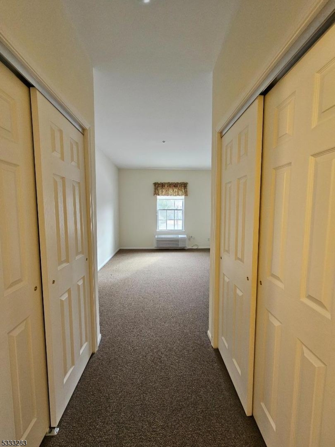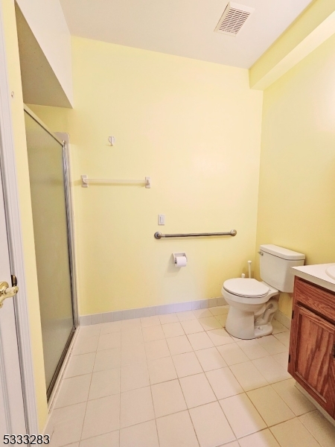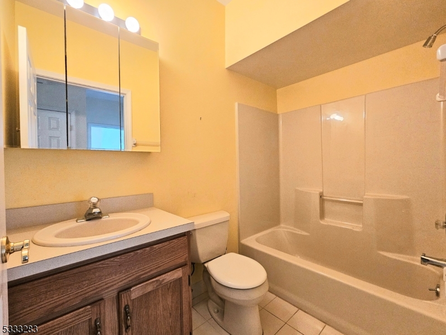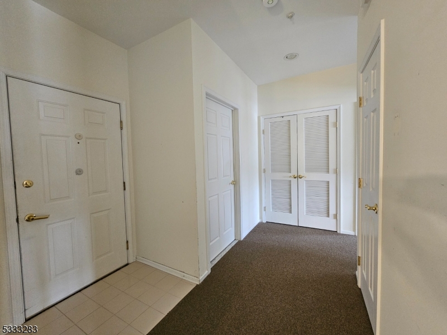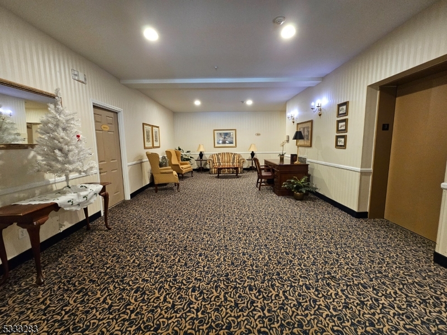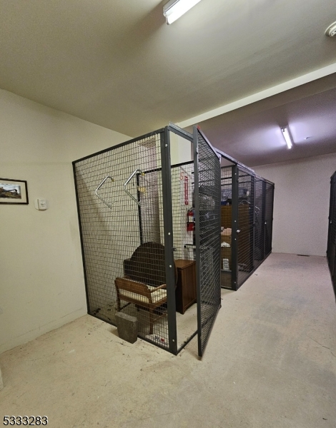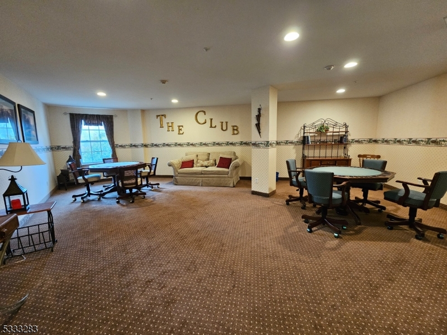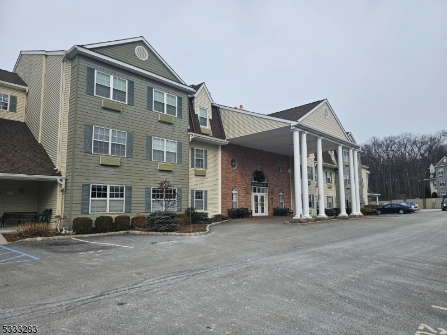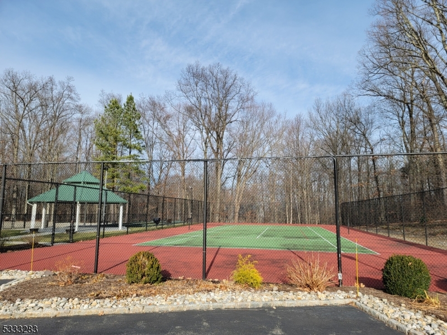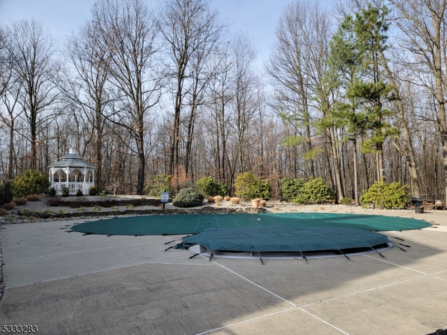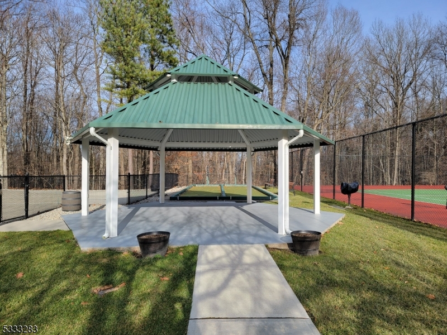7306 Richmond Rd, 306 | West Milford Twp.
Perfect location in wonderful 55 and over Bald Eagle Village. Super convenient assigned parking space right next to lobby entrance. Bright and sunny Heritage model with 2 bedrooms and 2 baths. One floor living with convenient access to storage unit, lounge areas, game room, trash/recycling room on same floor. Laundry in unit. Multi-zone heating and cooling. Spacious kitchen open to large living room. Primary bedroom suite with 2 closets and full bath. Additional bedroom or office and full bath. The Grange Hall clubhouse offers an exercise room, billiards room, lounge area, pool, tennis courts, gazebo and more. Local to town center with shopping and restaurants. GSMLS 3941845
Directions to property: Macopin to Cahill Cross to Richmond
