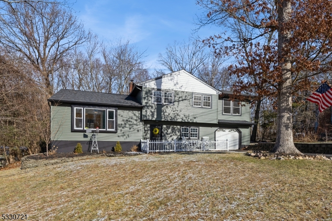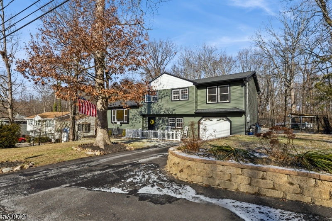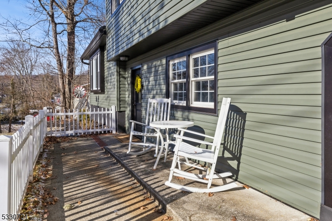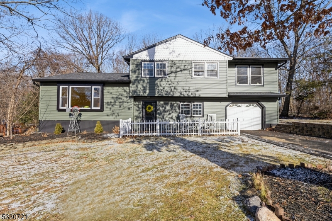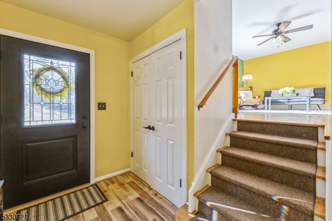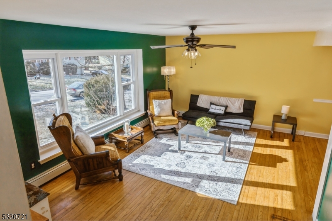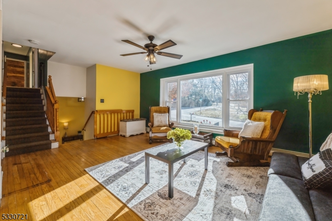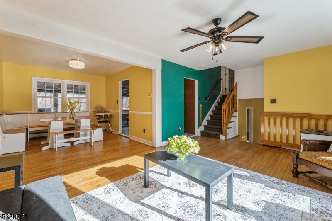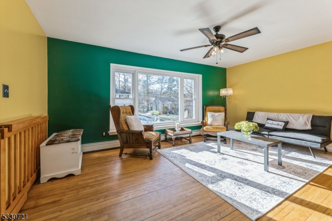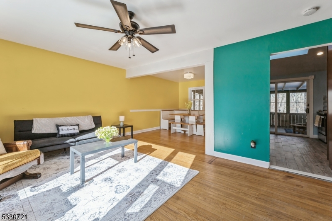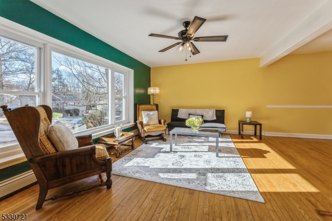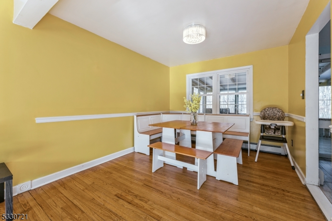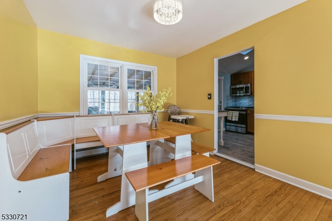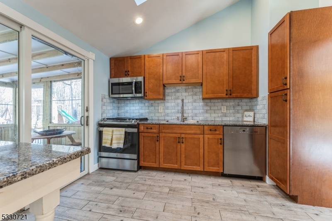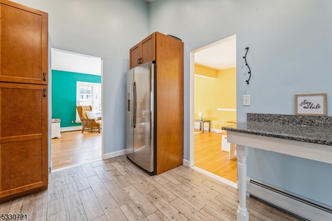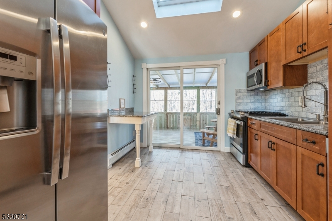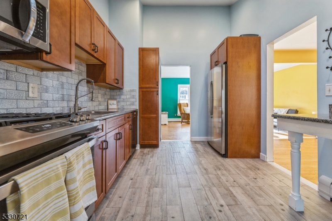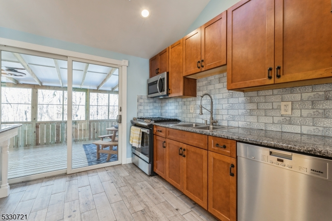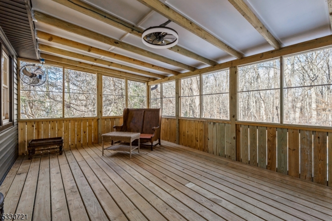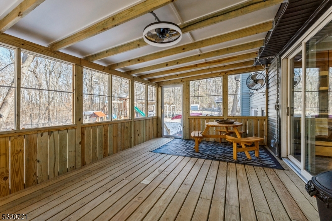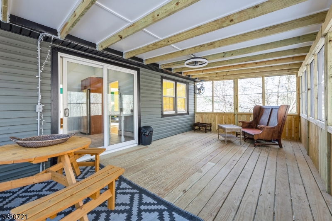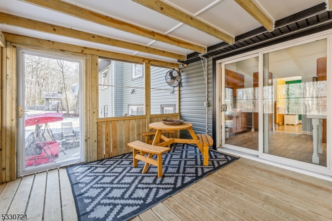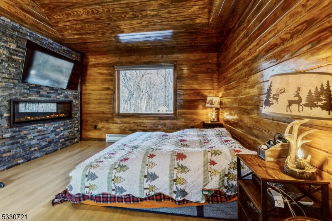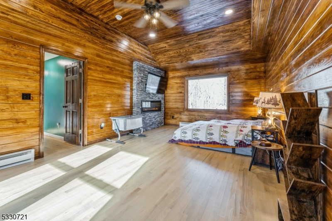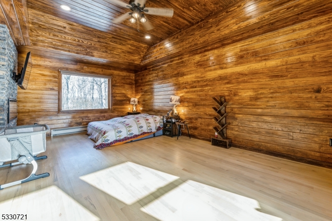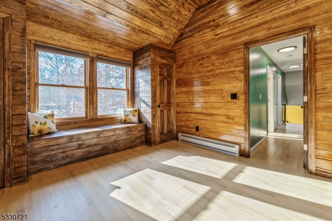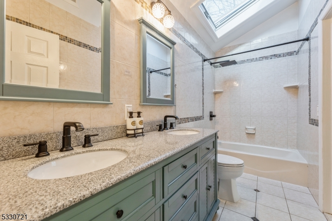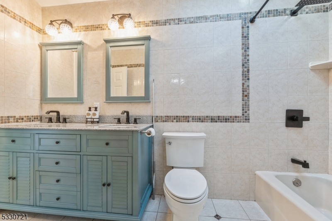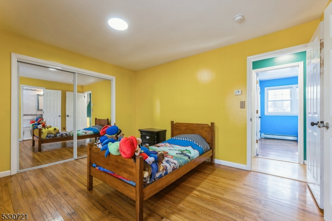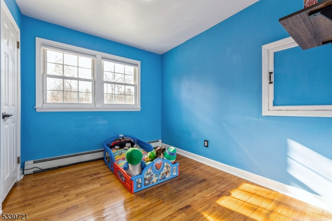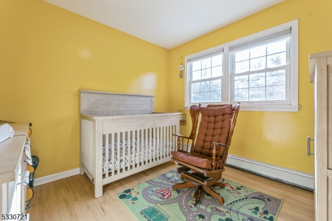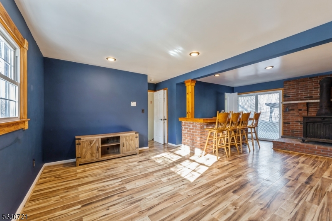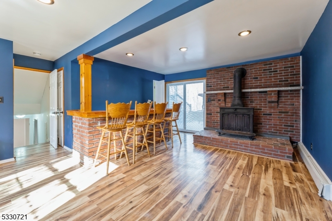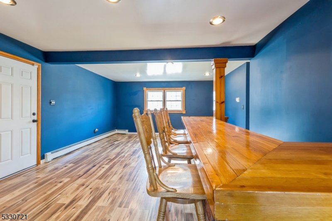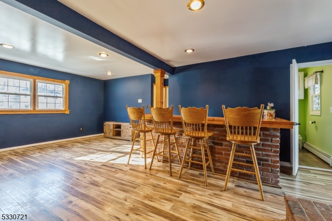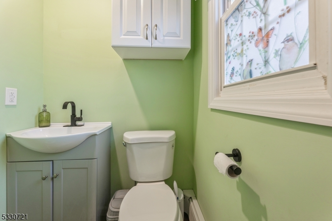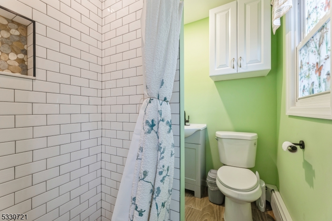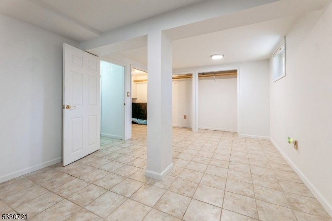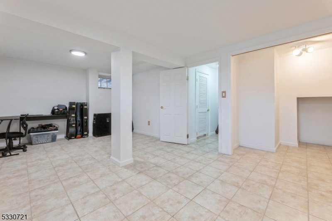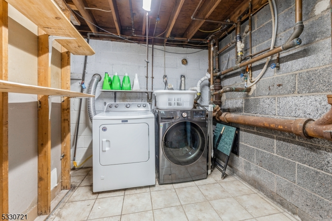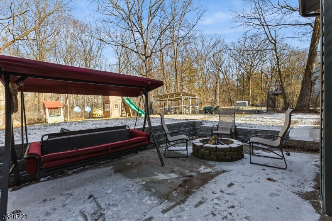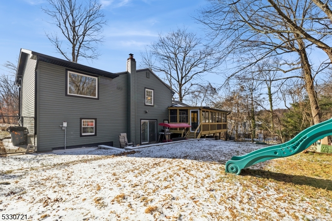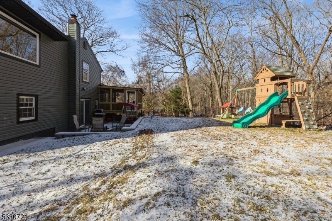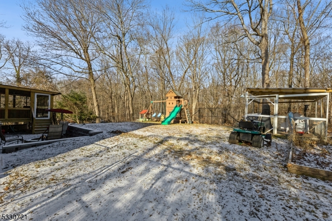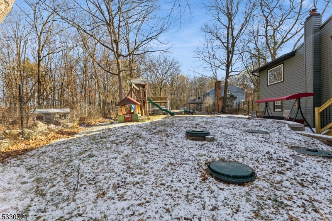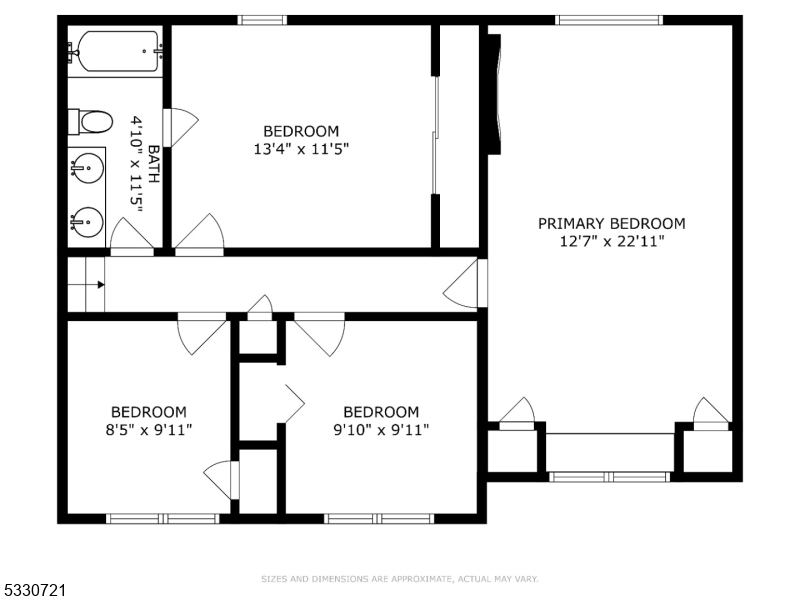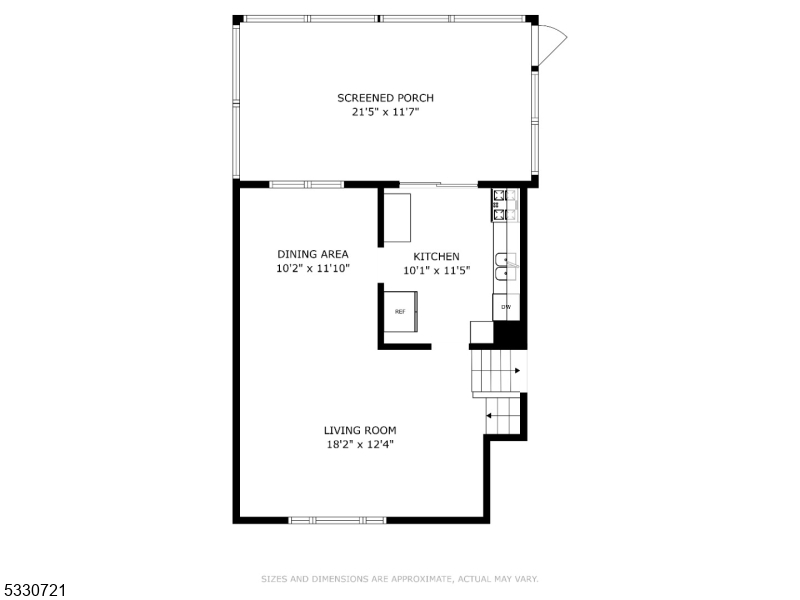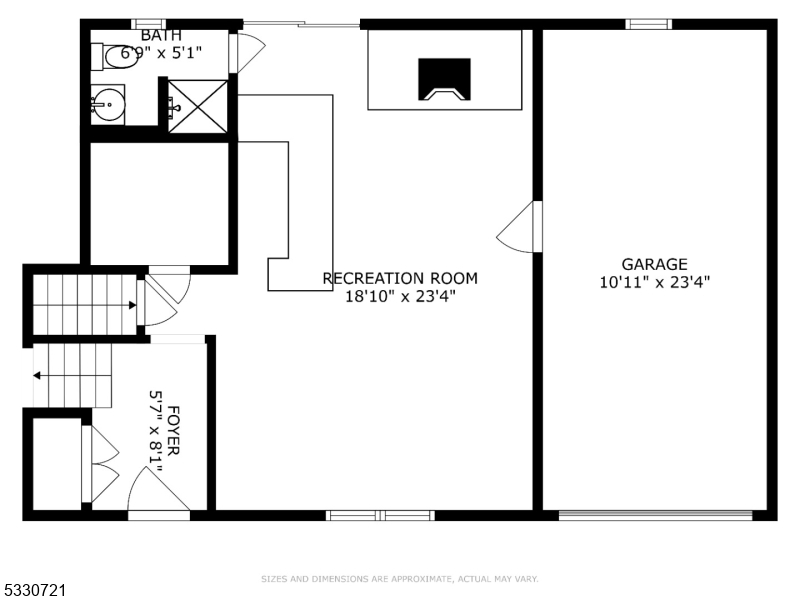41 Eisenhower Dr | West Milford Twp.
Move right into this stunning 4-BR, 2-BA split-level home with a 1-car garage, set on a private lot less than 5 miles from Greenwood Lake. Extensively renovated from 2020-2024, this home blends modern upgrades with timeless charm and a functional layout. The lower level welcomes you with a foyer, coat closet, pantry, and a family room featuring a spacious bar area, cozy wood-burning stove,a updated full bath, brand-new sliders to the patio, and direct access to the garage. The main level boasts a bright LR, DR, and remodeled kitchen with wood-look tile floors, SS appliances, cathedral ceiling, skylight, and sliders to a 21' x 11' screened-in deck (2024) overlooking the private backyard ? perfect for bug-free outdoor living. The 2nd floor includes all 4 BRs with updated lighting, new hardwood floors, and an updated main bath featuring vaulted ceilings, skylight, and double sinks. The large primary BR stands out with floor-to-ceiling hardwood floors and an electric fireplace for a cozy feel. The finished basement offers a versatile rec room with recessed lighting, currently used as an office, next to the laundry/utility room. Key updates: new roof (2020), septic for 3 BR (2020), paved driveway (2023), front door (2024), gutters (2024), front siding (2024), and updated baths (2024). Conveniently located .2 miles away from Elementary school, 1 mile from ShopRite and near NYC transportation, this home offers both privacy and convenience. Schedule your showing today! GSMLS 3940431
Directions to property: Lincoln Ave to Eisenhower
