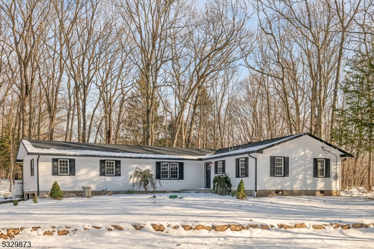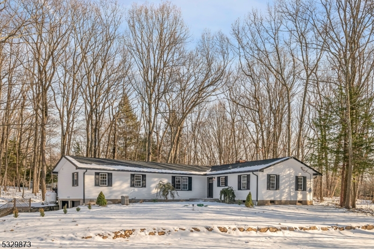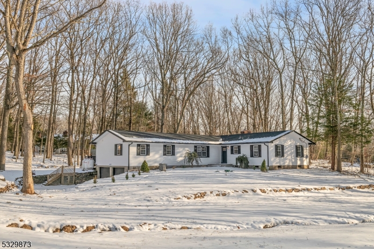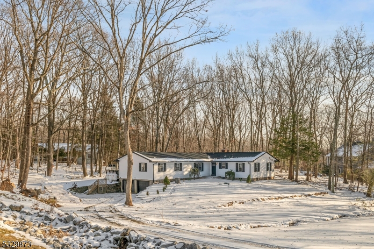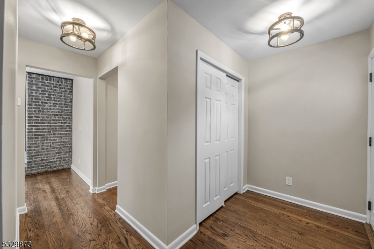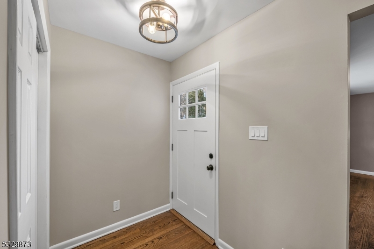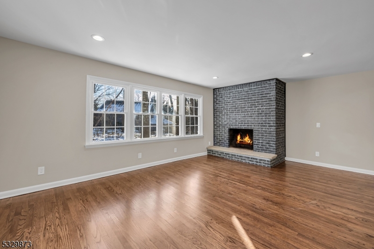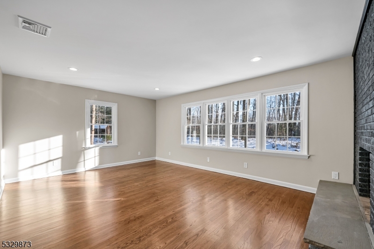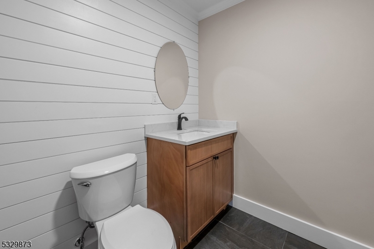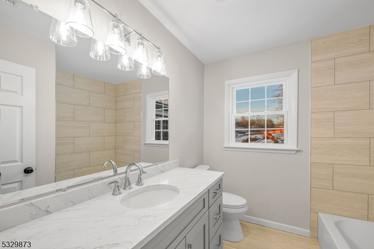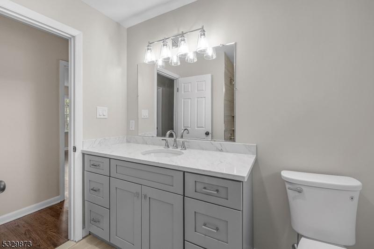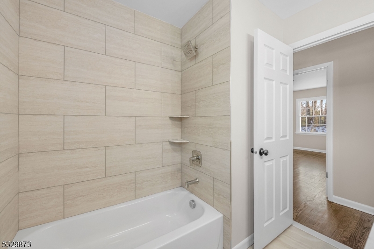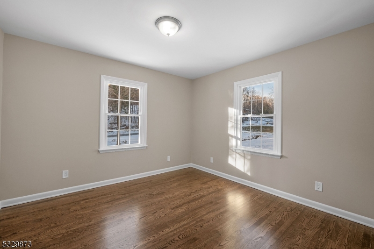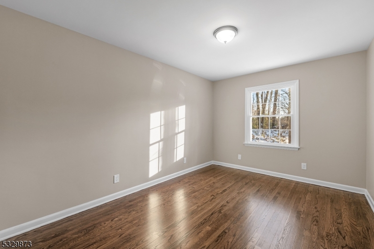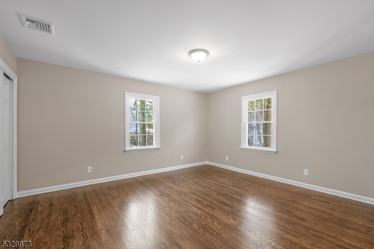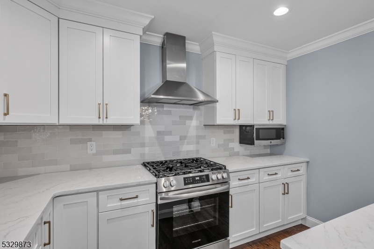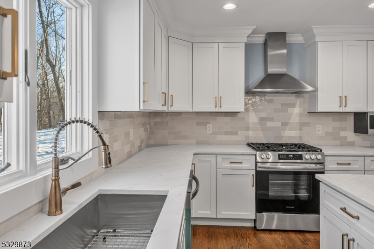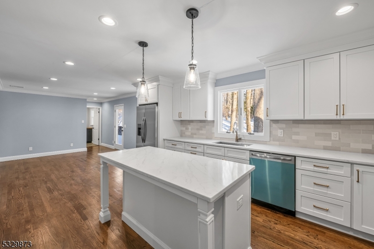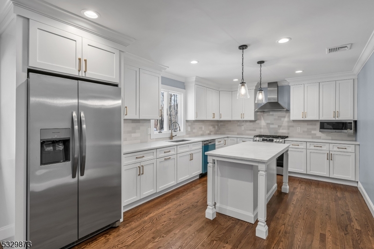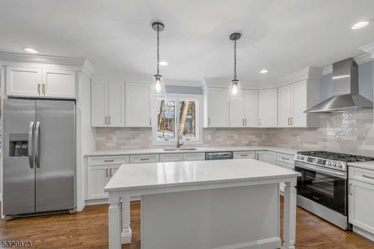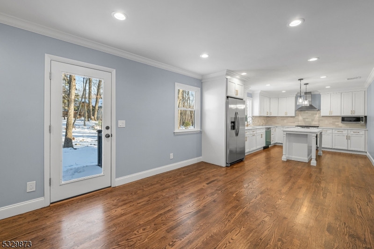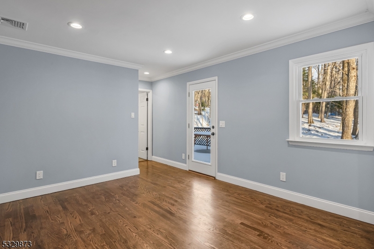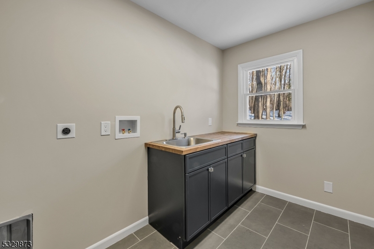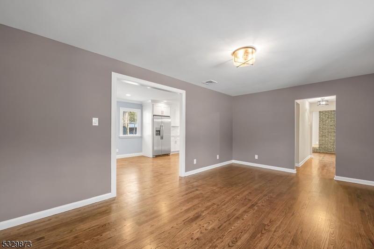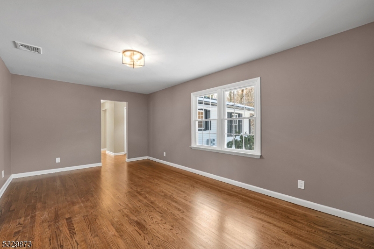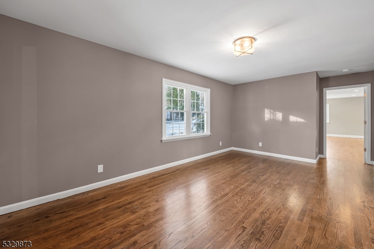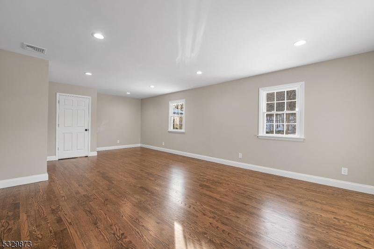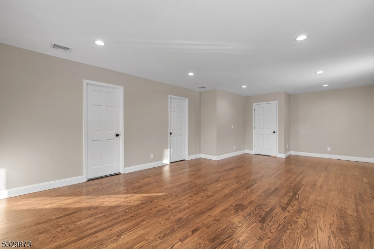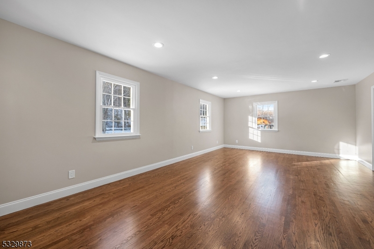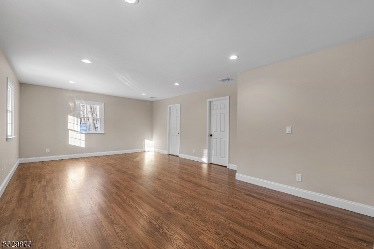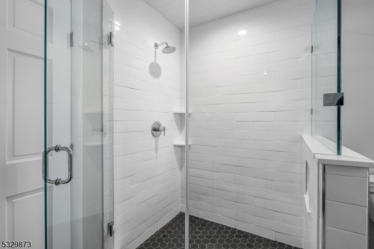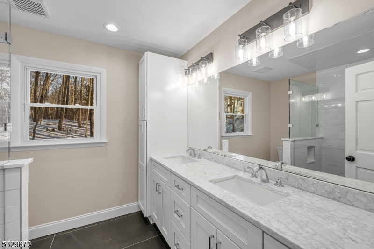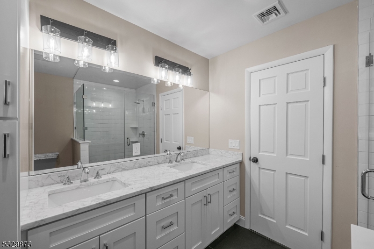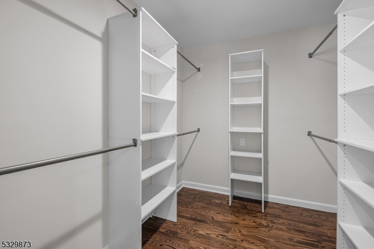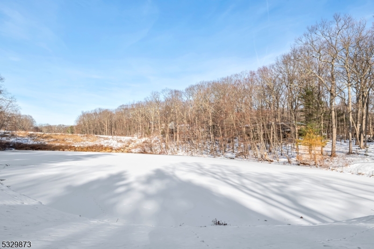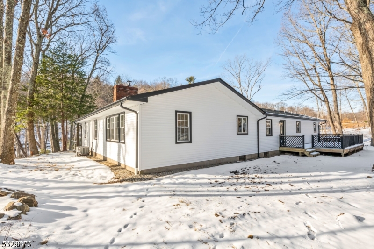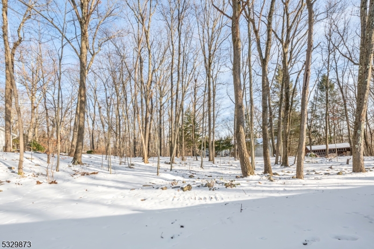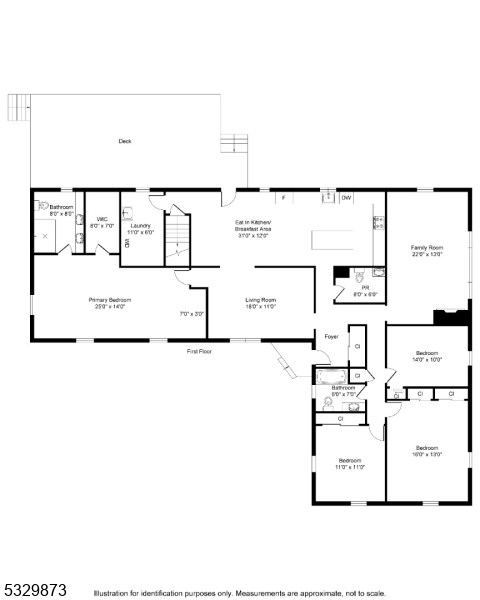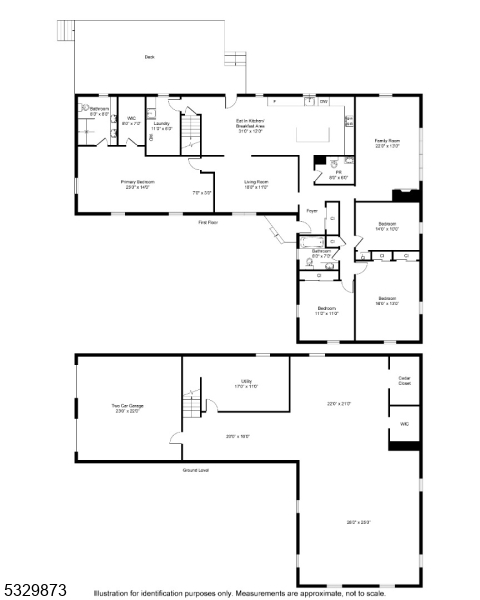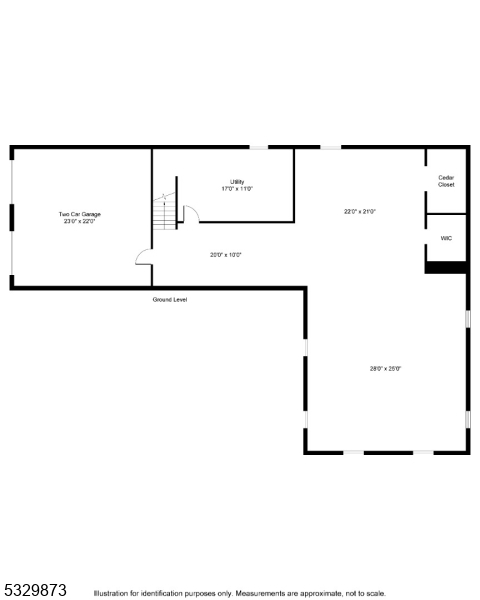106 Doremus Rd | West Milford Twp.
Welcome to your dream home! Located in one of the most desirable neighborhoods, this fully renovated luxury ranch with 4 bedrooms and a two-car garage exudes sophistication and comfort. Step into the welcoming foyer, where an open floor plan invites you to a warm and spacious living room with a stunning wood-burning fireplace. This thoughtfully designed home offers oversized bedrooms on the right wing, a stylishly updated full bath, and a brand-new powder room. The gourmet kitchen is a chef's paradise, featuring custom cabinetry, a center island, and brand-new appliances, with a versatile adjacent room perfect for dining, entertaining, or relaxing. A well-appointed laundry room provides ample storage and workspace for convenience. The primary suite located on the left wing of the home is a true retreat, with a spa-like bathroom and an expansive walk-in closet for ultimate privacy and relaxation. Outdoor living is a delight with a secluded deck that offers serene wooded views, perfect for unwinding or entertaining guests. Meticulously updated, this home showcases new windows, electric, plumbing, central air, a brand-new roof, and a state-of-the-art septic system, ensuring modern comfort and peace of mind. A partially finished lower level adds extra living space, while the attached two-car garage offers functionality and storage. Blending modern elegance with timeless charm, this home is move-in ready and waiting for you to make it your own. GSMLS 3939331
Directions to property: Route 23 North to Doremus
