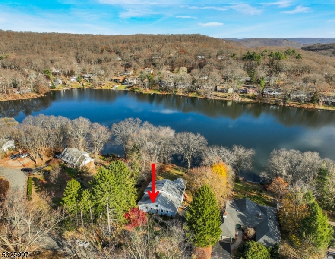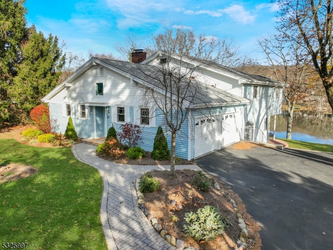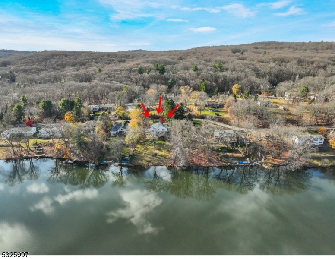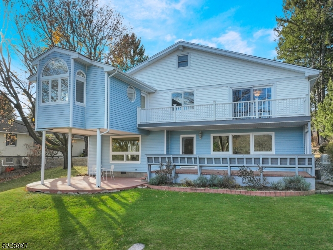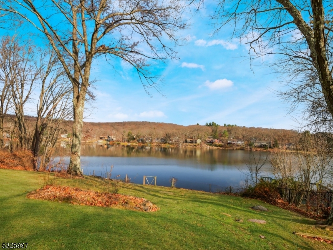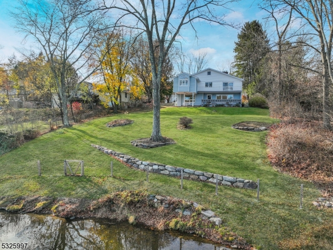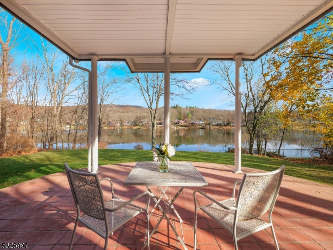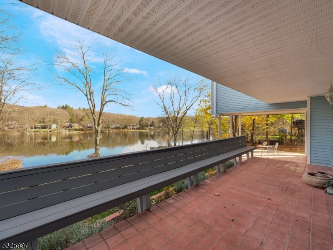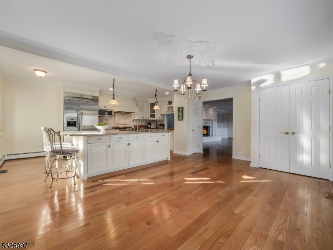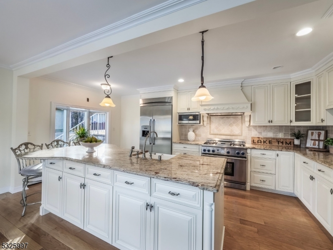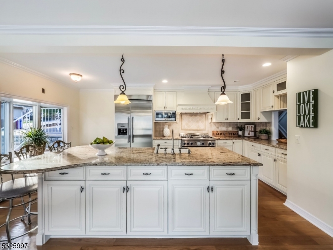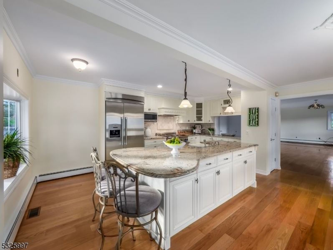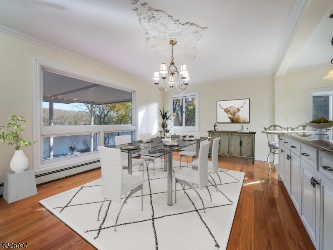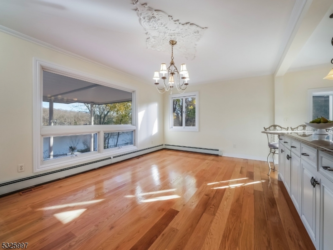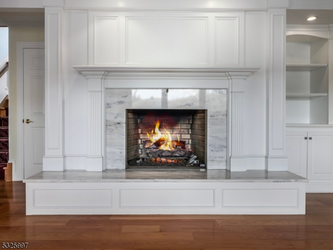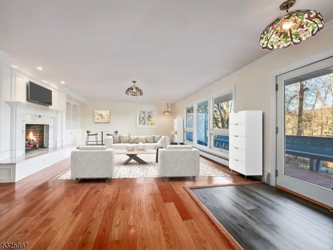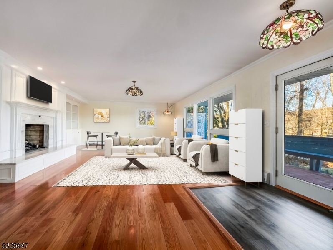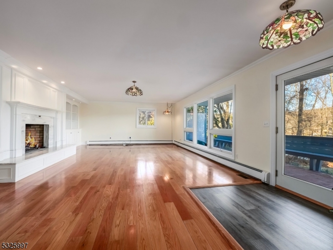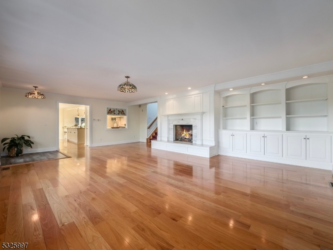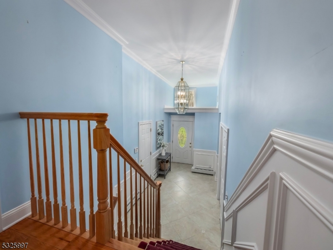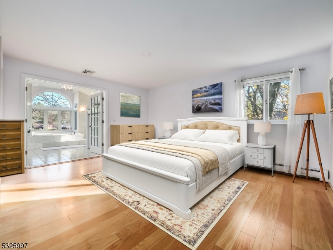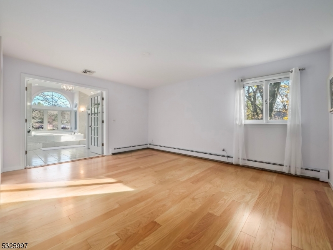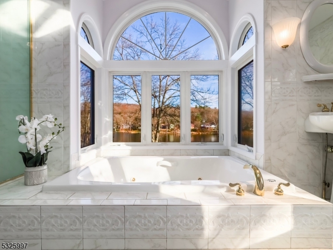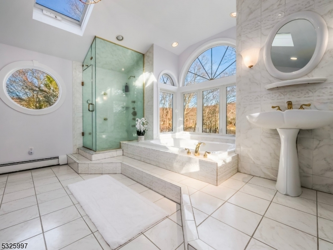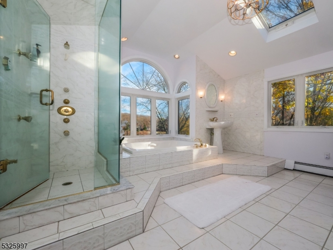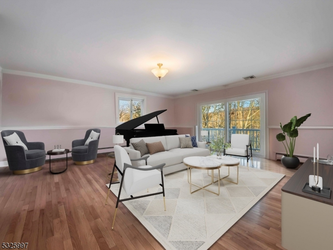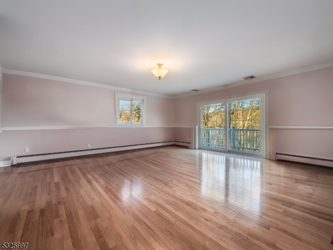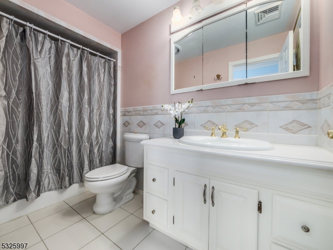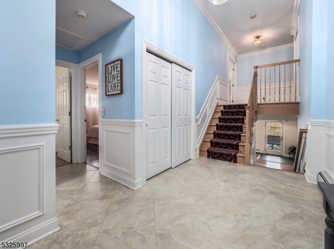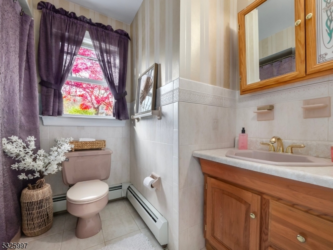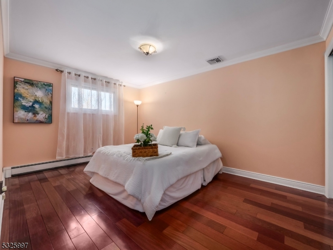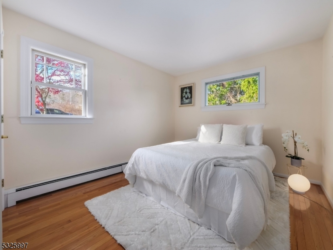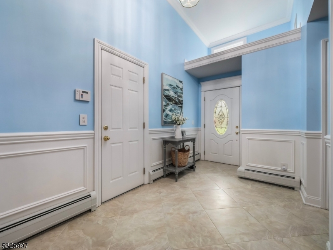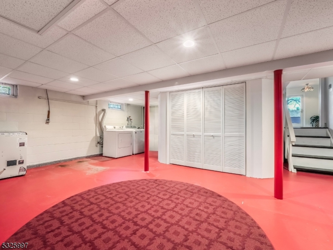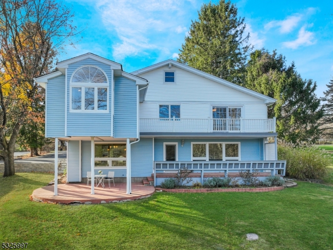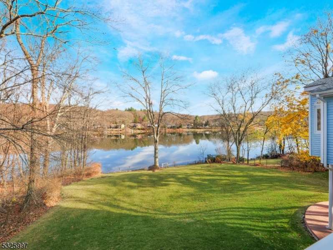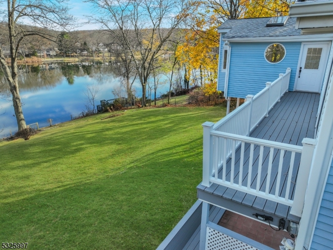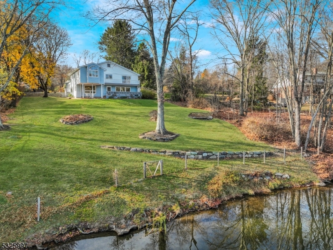30 Kitchell Lake Dr | West Milford Twp.
Magnificent Lakefront home located on desirable Kitchell Lake. Magnificent Lakefront home located on desirable Kitchell Lake! This multilevel 3,400 sq ft approx. home with 4+ bedrooms and 3 full baths is perfect for year round or your get away retreat! Custom kitchen with top of the line Thermador appliances, Granite countertops and French chic cabinetry. Enjoy the views of the lake while you entertain or relax by the gas fireplace! Windows galore makes this home bright and airy. The master bedroom boasts a elegant master bath with jacuzzi style tub and a steam shower. A second large room can be used for music room or game room with a slider to a balcony overlooking the lake. 3 more generous size bedrooms, two car garage, large lakefront property .56 of an acre. Newer Anderson Marvin windows, 2yr old whole house generator, natural gas, central air, water filtration system and whole house alarm system. Nestled in the town of West Milford. Enjoy fishing, kayaking, canoeing m the beach and the playground! Everything you need and want in a lakefront home! GSMLS 3935691
Directions to property: Kitchell Lake Rd W to #30
