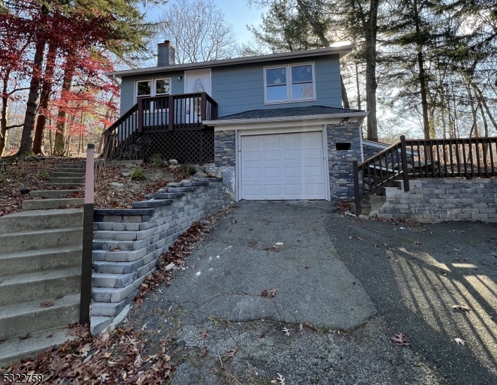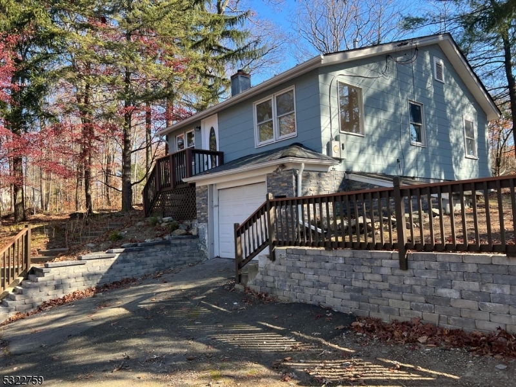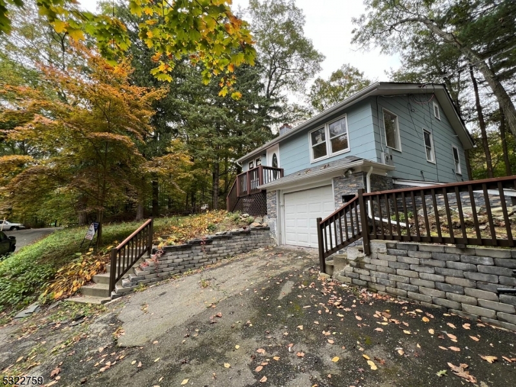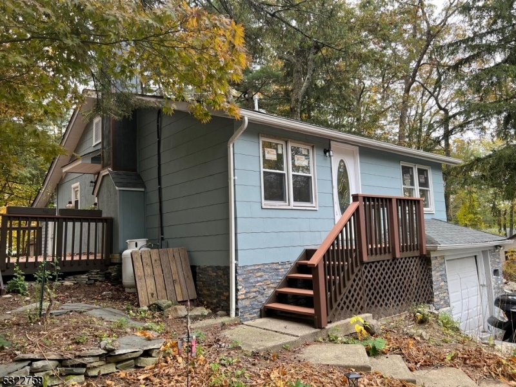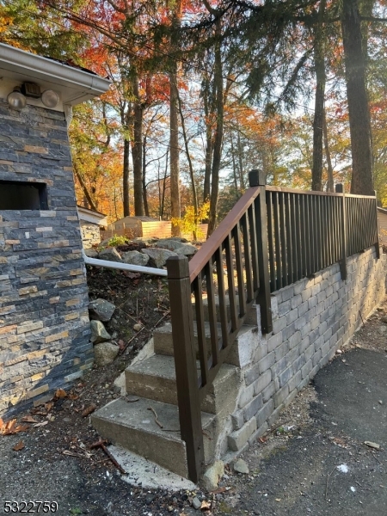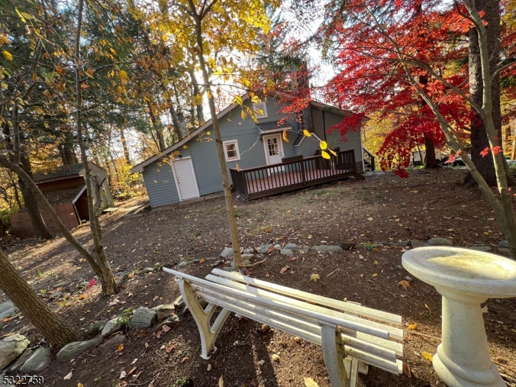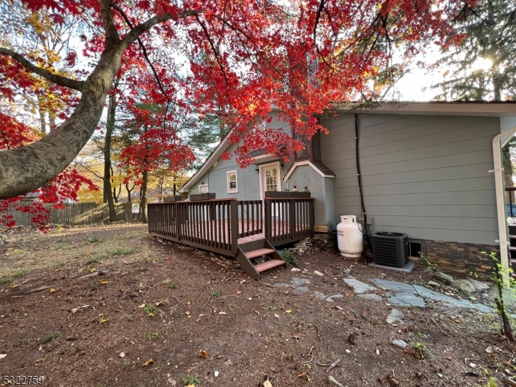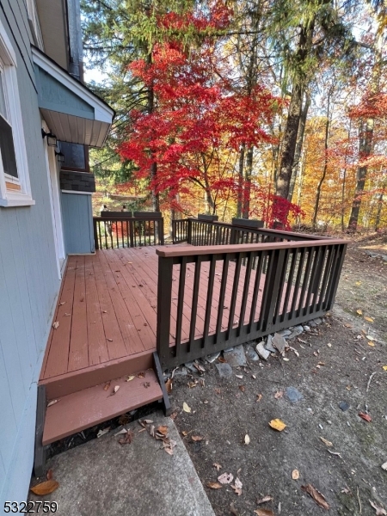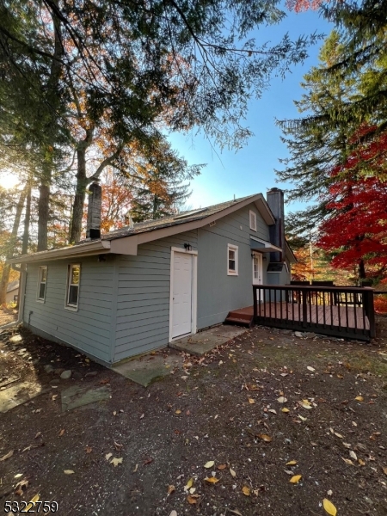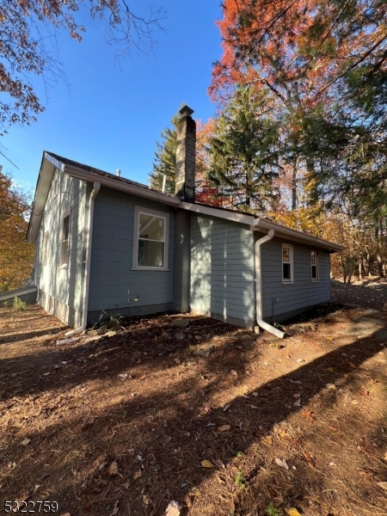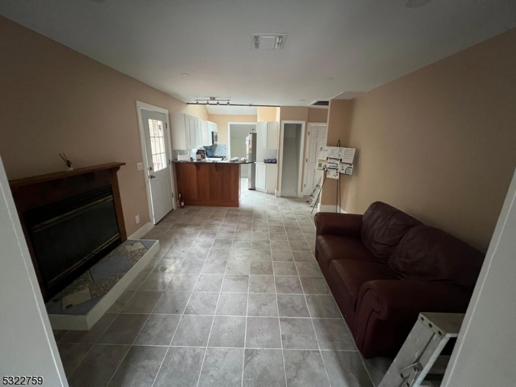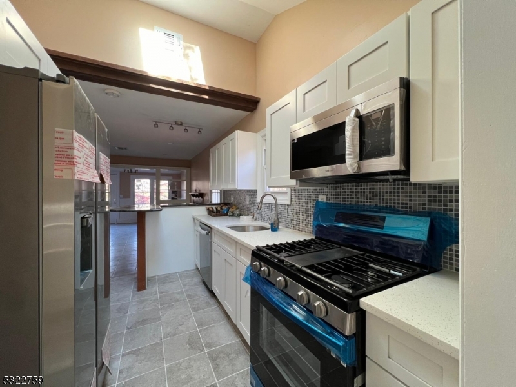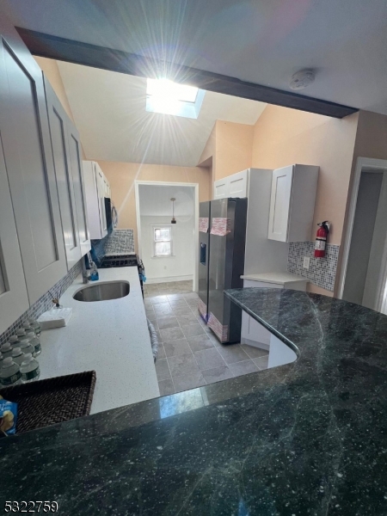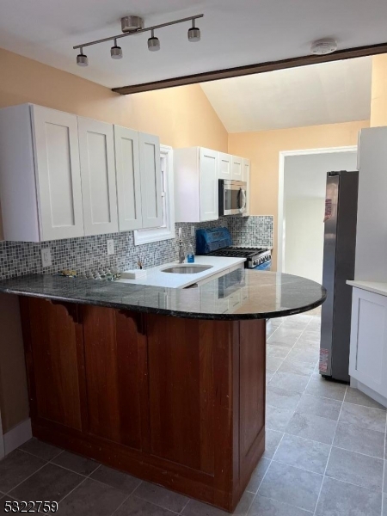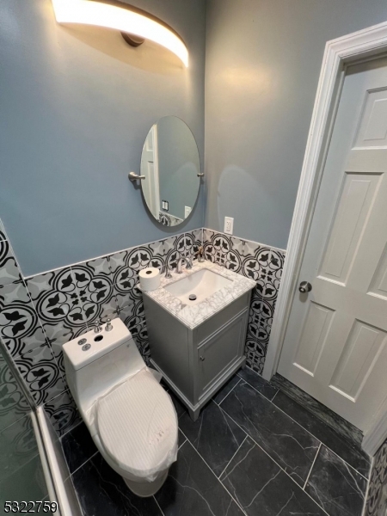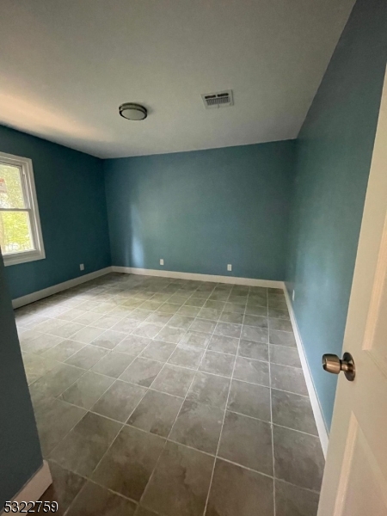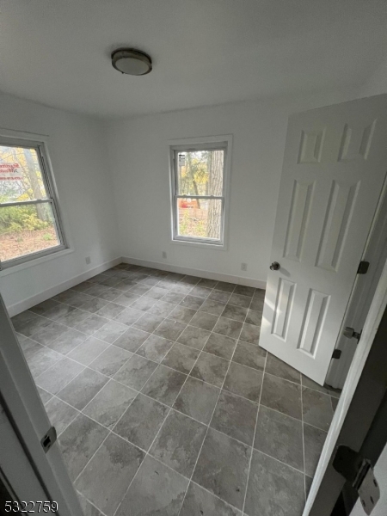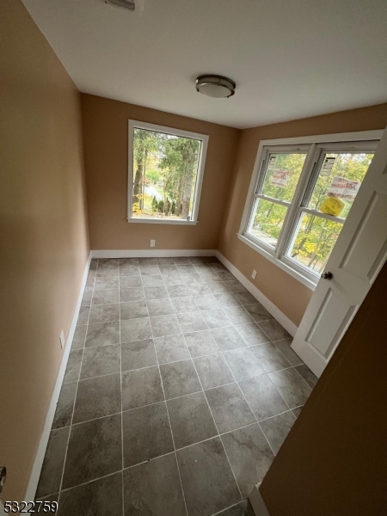36 Chatham Rd | West Milford Twp.
FULLY RENOVATED 3-bed, 1-bath just steps from the lake. BRAND NEW kitchen with BRAND NEW appliances and quartz countertops. BRAND NEW roof. BRAND NEW windows and skylight. BRAND NEW well system. BRAND NEW floors. BRAND NEW bathroom. BRAND NEW whole-home HVAC unit. BRAND NEW electrical, plumbing, and insulation. WORKSHOP and STORAGE room attached to the 2-car garage. Other features include a wood burning fireplace and deck. CERTIFICATE OF OCCUPANCY (CO) filed and pending final approval. Property is being Sold in AS-IS condition. Buyer is responsible to verify property taxes. Very Motivated seller, bring all offers. GSMLS 3933909
Directions to property: Route 23 North to Butler, right to Germantown Rd, left to Macopin Rd, left to Union Valley Rd, right
