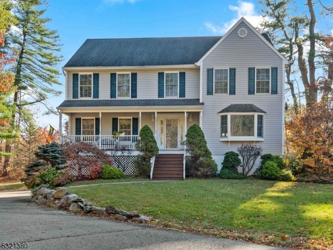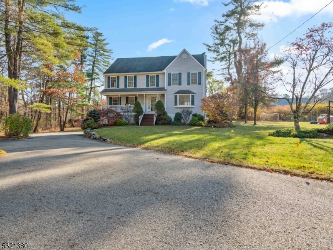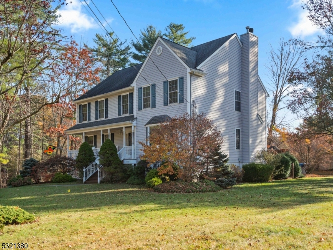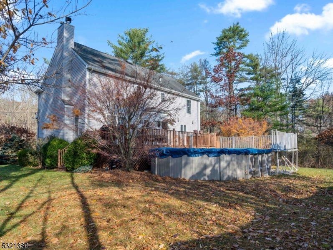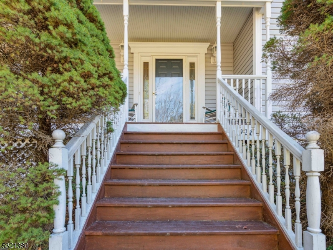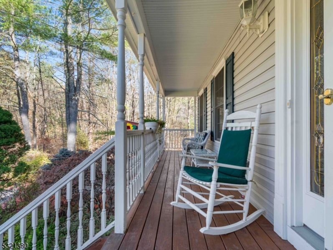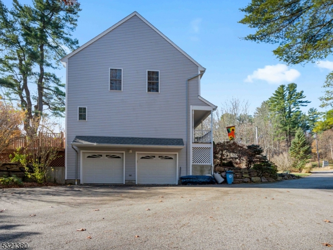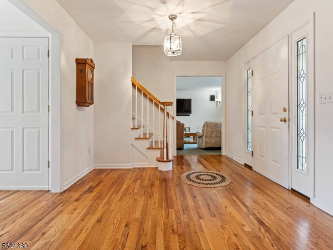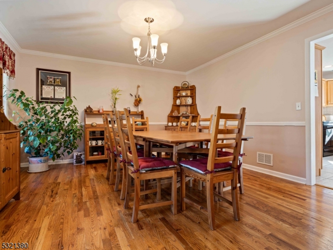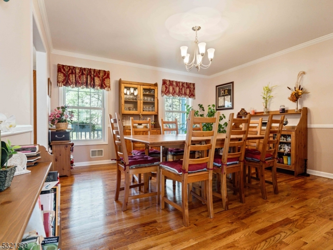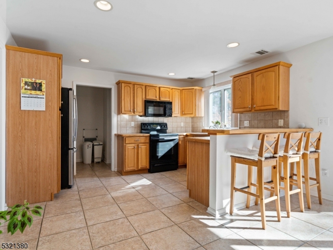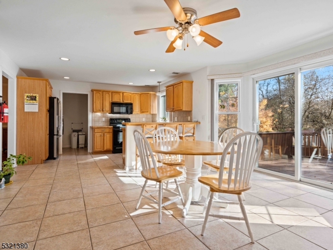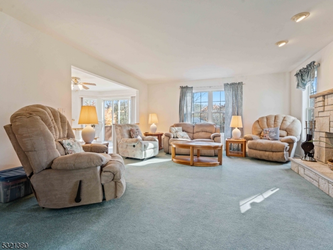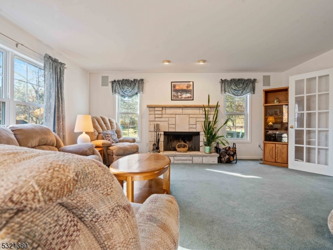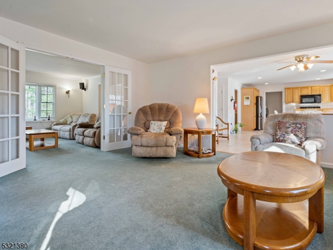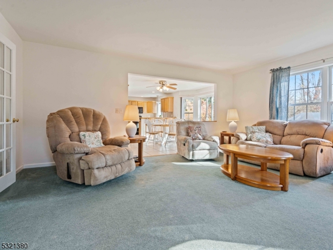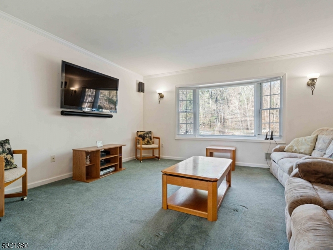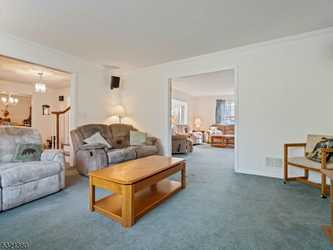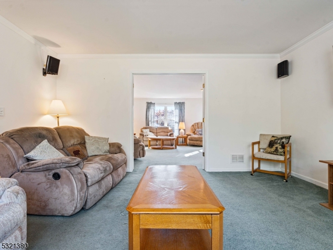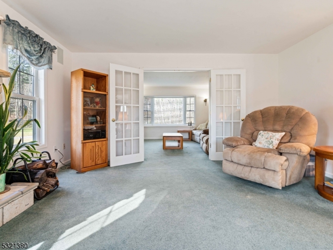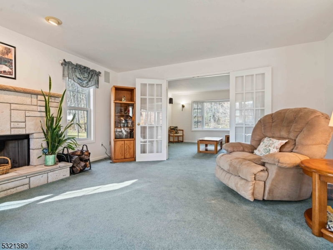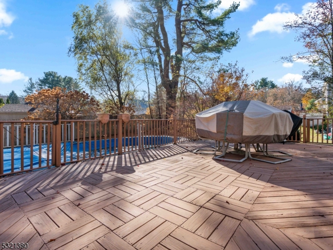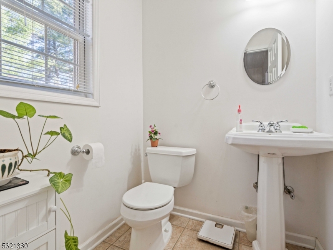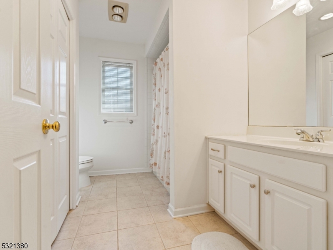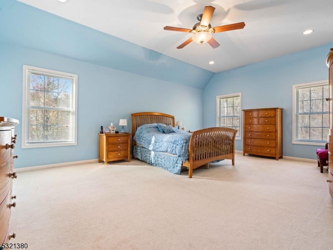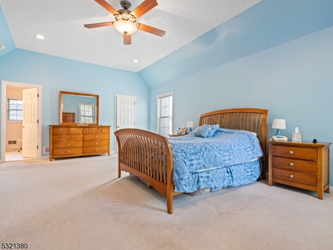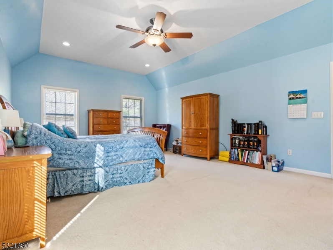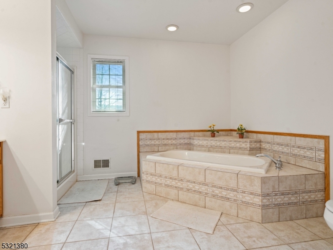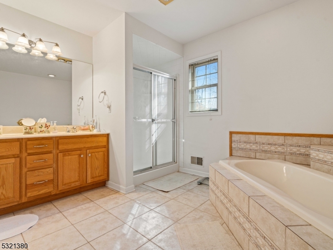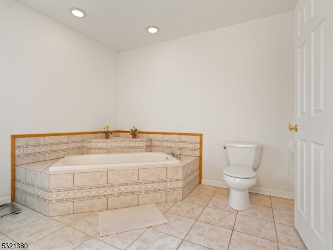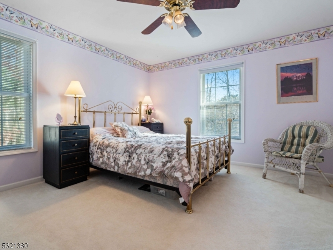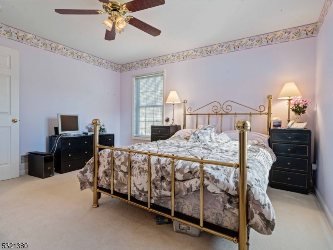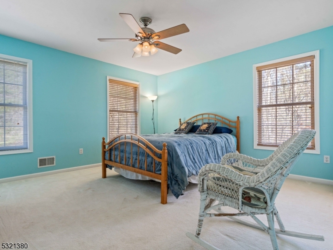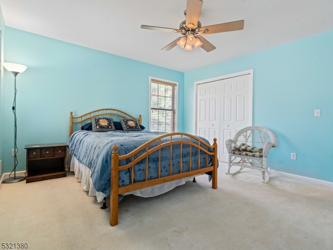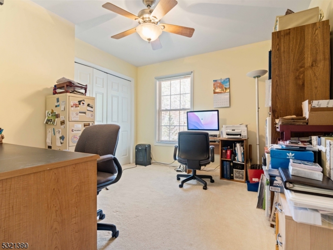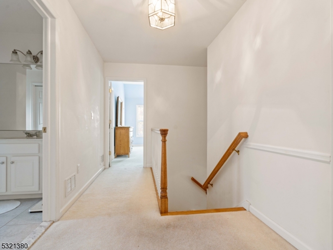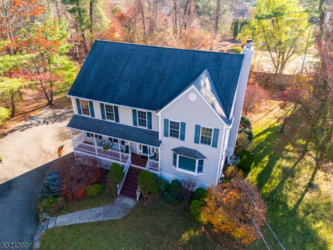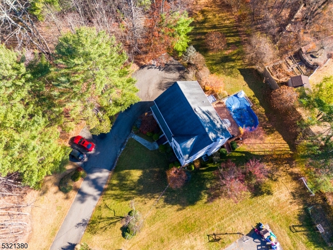928 Union Valley Rd | West Milford Twp.
This beautiful Colonial in Lower West Milford is waiting for you to call home sweet home. Feel the joy in this magnificent home as you enter from your front porch to the large foyer with hardwood floors. Gorgeous upgrades including gourmet kitchen with breakfast area, breakfast bar and porcelain tiled floors. Sliders take you out to your large deck for entertainment or for those peaceful moments to cherish or soak in the hot tub and relax. Access from deck to a large above ground pool. Family room with stone-like wood fireplace for those chilly nights. Huge dining room with hardwood floors for those special gatherings and french doors leading to the beautiful living room with a large bay window from family room. Huge master bedroom has tray ceiling, large soaking tub plus walk in shower, large walk in closet. Besides the master, there are 3 large size bedrooms all with big closets. Natural gas, city water and sewer, central AC make this home even more desirable. Home is situated on a beautiful level lot and is professionally landscaped and has a multi-zone sprinkler system. Brand new water heater! Very easy access to Rt 23 for commuting purposes. GSMLS 3933075
Directions to property: Rt 23 to Clinton Rd to Union Valley Road
